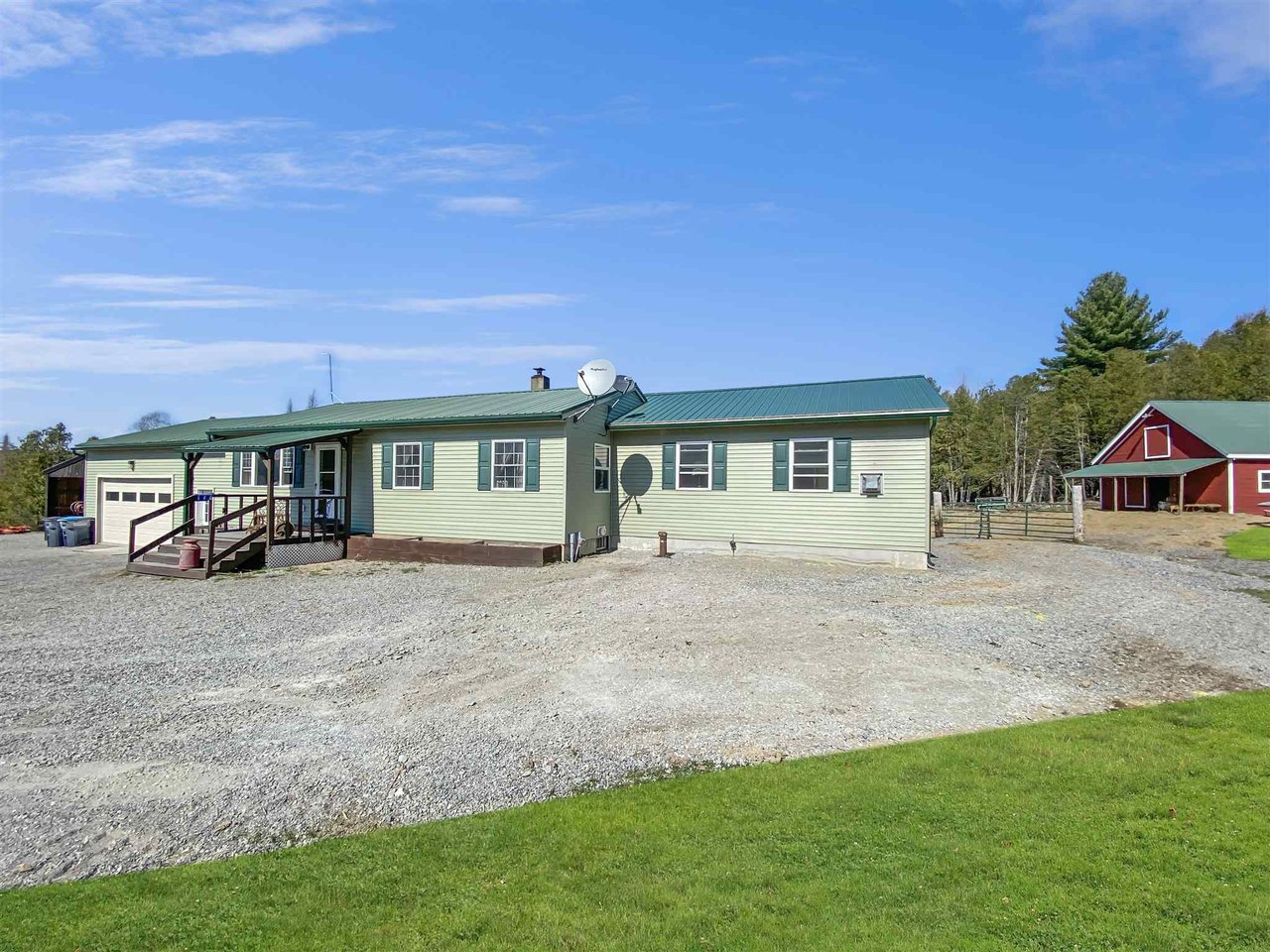Sold Status
$399,000 Sold Price
House Type
3 Beds
2 Baths
1,908 Sqft
Sold By KW Vermont
Similar Properties for Sale
Request a Showing or More Info

Call: 802-863-1500
Mortgage Provider
Mortgage Calculator
$
$ Taxes
$ Principal & Interest
$
This calculation is based on a rough estimate. Every person's situation is different. Be sure to consult with a mortgage advisor on your specific needs.
Franklin County
Own a piece of true Vermont beauty — this 10+ acre lot features an expansive flat ranch home with 3+ bedrooms, 2 bathrooms, and gorgeous brand new master suite with deck. Enjoy your updated country kitchen with new retro GE appliances and an expansive pantry. The attached heated 2 car garage will keep your cars out of the weather in the cold winter months. This home features a wood fired boiler in addition to a standard boiler. The partially finished basement boasts a bonus room, storage area, and an extra bathroom. Also included is a whole house generator! The like-new barn has power, water, and is set up with 2 horse stalls and a large goat area which could be converted to more horse stalls if you so choose. The large hay loft is great for stocking up before winter. This property has FREE fiber internet for five years - work from home at ease. Schedule your showing today! Showings begin Monday 4/19/21 †
Property Location
Property Details
| Sold Price $399,000 | Sold Date Jun 30th, 2021 | |
|---|---|---|
| List Price $395,000 | Total Rooms 8 | List Date Apr 13th, 2021 |
| Cooperation Fee Unknown | Lot Size 10.1 Acres | Taxes $4,710 |
| MLS# 4855358 | Days on Market 1318 Days | Tax Year 2021 |
| Type House | Stories 1 | Road Frontage 529 |
| Bedrooms 3 | Style Ranch | Water Frontage |
| Full Bathrooms 0 | Finished 1,908 Sqft | Construction No, Existing |
| 3/4 Bathrooms 2 | Above Grade 1,648 Sqft | Seasonal No |
| Half Bathrooms 0 | Below Grade 260 Sqft | Year Built 1987 |
| 1/4 Bathrooms 0 | Garage Size 2 Car | County Franklin |
| Interior Features |
|---|
| Equipment & AppliancesRefrigerator, Microwave, Stove - Electric, Wall AC Units |
| Kitchen 1st Floor | Living Room 1st Floor | Dining Room 1st Floor |
|---|---|---|
| Primary Bedroom 1st Floor | Bath - 3/4 1st Floor | Bath - 3/4 Basement |
| Bedroom 1st Floor | Bedroom 1st Floor | Bonus Room Basement |
| ConstructionWood Frame |
|---|
| BasementInterior, Partially Finished |
| Exterior FeaturesBarn, Deck |
| Exterior Vinyl Siding | Disability Features 1st Floor Full Bathrm, 1st Floor Bedroom, 1st Floor Hrd Surfce Flr |
|---|---|
| Foundation Concrete | House Color Green |
| Floors Laminate, Carpet, Hardwood | Building Certifications |
| Roof Metal | HERS Index |
| Directions |
|---|
| Lot Description, Fields, Country Setting |
| Garage & Parking Attached, , Driveway, Garage |
| Road Frontage 529 | Water Access |
|---|---|
| Suitable Use | Water Type |
| Driveway Crushed/Stone | Water Body |
| Flood Zone No | Zoning Rural/Conservation |
| School District NA | Middle BFA/Fairfax Middle School |
|---|---|
| Elementary Fairfax Elementary School | High BFA Fairfax High School |
| Heat Fuel Wood, Gas-LP/Bottle | Excluded |
|---|---|
| Heating/Cool Hot Air, Furnace - Wood | Negotiable |
| Sewer Septic | Parcel Access ROW |
| Water Drilled Well | ROW for Other Parcel |
| Water Heater Owned, Gas-Lp/Bottle | Financing |
| Cable Co Mansfield Cable | Documents |
| Electric Circuit Breaker(s) | Tax ID 210-068-10263 |

† The remarks published on this webpage originate from Listed By Paul Martin of M Realty via the PrimeMLS IDX Program and do not represent the views and opinions of Coldwell Banker Hickok & Boardman. Coldwell Banker Hickok & Boardman cannot be held responsible for possible violations of copyright resulting from the posting of any data from the PrimeMLS IDX Program.

 Back to Search Results
Back to Search Results










