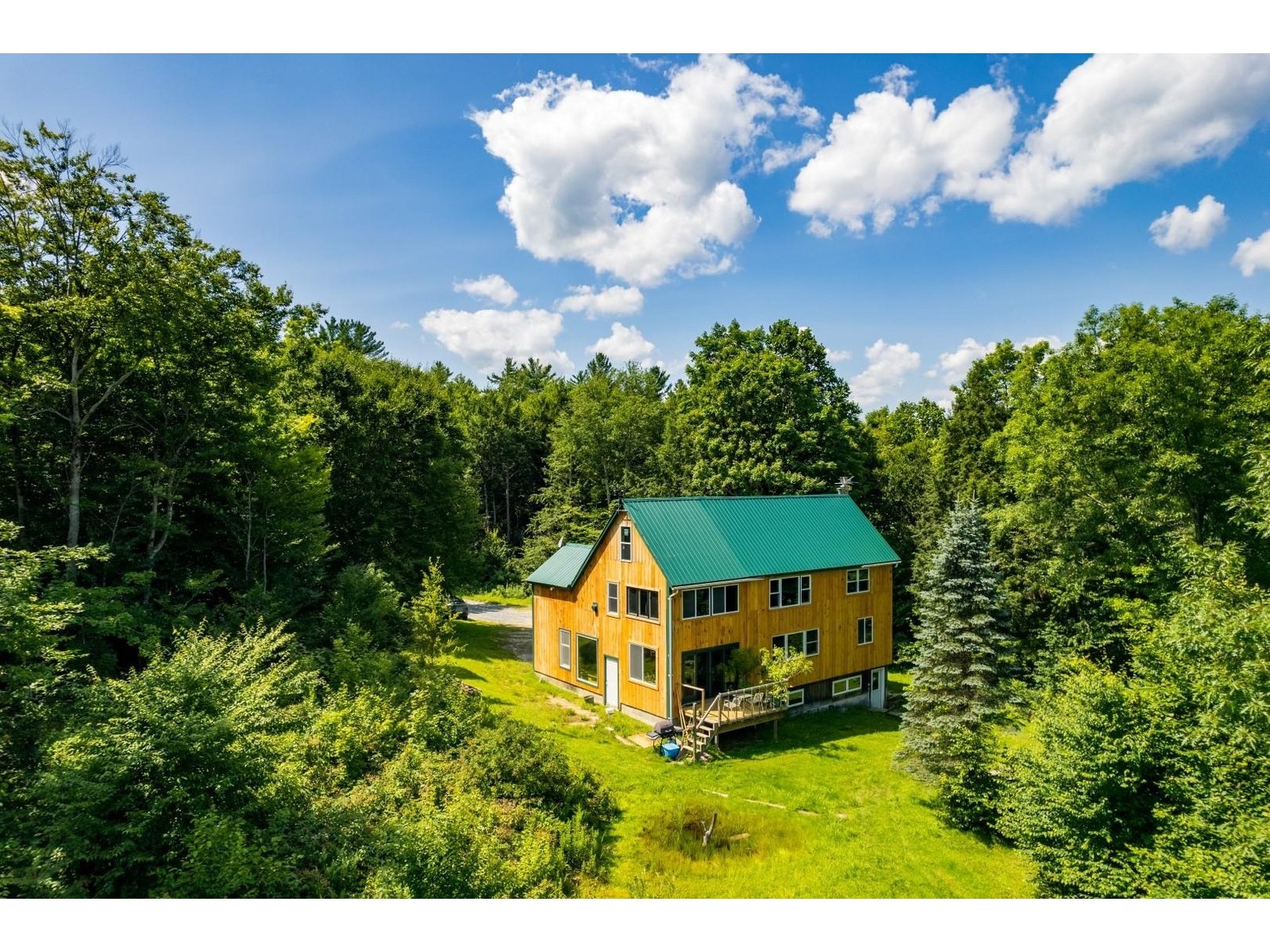Sold Status
$270,000 Sold Price
House Type
3 Beds
3 Baths
2,366 Sqft
Sold By
Similar Properties for Sale
Request a Showing or More Info

Call: 802-863-1500
Mortgage Provider
Mortgage Calculator
$
$ Taxes
$ Principal & Interest
$
This calculation is based on a rough estimate. Every person's situation is different. Be sure to consult with a mortgage advisor on your specific needs.
Franklin County
BETTER THAN NEW! Meticulous owner has been transferred and this is your opportunity to save thousands! This home would cost over $315K to reproduce. Priced at $285K for Fast Turn-Around. Located at the end of a cul-de-sac and surrounded by trees for great privacy. Only 8 homes in this subdivision very quiet, secure location to relax and recharge after a long day at work. This relaxing covered porch colonial has all the amenities spacious, open kitchen with walk-in pantry; living room with gas fireplace; walkout basement with family room and office; Beautiful Master Suite with heated whirlpool tub to soak away the stress of the day. 5 Star Energy Rated Home. †
Property Location
Property Details
| Sold Price $270,000 | Sold Date Nov 3rd, 2011 | |
|---|---|---|
| List Price $285,000 | Total Rooms 8 | List Date Aug 2nd, 2011 |
| Cooperation Fee Unknown | Lot Size 1.24 Acres | Taxes $4,129 |
| MLS# 4084362 | Days on Market 4860 Days | Tax Year 2010 |
| Type House | Stories 2 | Road Frontage |
| Bedrooms 3 | Style Colonial | Water Frontage |
| Full Bathrooms 2 | Finished 2,366 Sqft | Construction , Existing |
| 3/4 Bathrooms 0 | Above Grade 1,750 Sqft | Seasonal No |
| Half Bathrooms 1 | Below Grade 616 Sqft | Year Built 2006 |
| 1/4 Bathrooms 0 | Garage Size 2 Car | County Franklin |
| Interior FeaturesCentral Vacuum, Attic, Blinds, Ceiling Fan, Dining Area, Fireplace - Gas, Fireplaces - 1, Kitchen/Dining, Primary BR w/ BA, Security Door(s), Walk-in Closet, Walk-in Pantry, Whirlpool Tub, Window Treatment, Laundry - 2nd Floor |
|---|
| Equipment & AppliancesRefrigerator, Range-Electric, Dishwasher, Microwave, , Smoke Detector, Security System |
| Kitchen 14x12, 1st Floor | Dining Room 12x10.5, 1st Floor | Living Room 18x12.5, 1st Floor |
|---|---|---|
| Family Room 12x21, Basement | Office/Study 12x10, Basement | Utility Room 8x26, Basement |
| Primary Bedroom 12.5x16.5, 2nd Floor | Bedroom 12x10.5, 2nd Floor | Bedroom 12x10.5, 2nd Floor |
| Foyer | Other 7x12, 1st Floor | Bath - Full 2nd Floor |
| Bath - Full 2nd Floor | Bath - 1/2 1st Floor |
| ConstructionWood Frame |
|---|
| BasementWalkout, Interior Stairs, Full, Finished |
| Exterior FeaturesDeck, Fence - Invisible Pet, Porch - Covered |
| Exterior Vinyl | Disability Features 1st Floor 1/2 Bathrm |
|---|---|
| Foundation Concrete | House Color Gray |
| Floors Tile, Carpet, Laminate | Building Certifications Energy Star Cert. Home |
| Roof Shingle-Architectural | HERS Index |
| DirectionsAt exit 19 take a left turn at the light onto State Highway 104. Drive approx. 2-3 miles to the Nichols Rd.(a right hand turn off Rte. 104. Once on the Nichols Rd. look for the Upper Meadow road sign on the right. House is at the end of the cul-de-sac on the right. See Real Estate Sign. |
|---|
| Lot DescriptionYes, Secluded, Subdivision, Landscaped, Wooded, Country Setting, Cul-De-Sac |
| Garage & Parking Attached, , 2 Parking Spaces |
| Road Frontage | Water Access |
|---|---|
| Suitable Use | Water Type |
| Driveway Crushed/Stone | Water Body |
| Flood Zone No | Zoning Residential |
| School District NA | Middle |
|---|---|
| Elementary | High |
| Heat Fuel Gas-LP/Bottle | Excluded |
|---|---|
| Heating/Cool Smoke Detectr-HrdWrdw/Bat, Baseboard | Negotiable |
| Sewer Community | Parcel Access ROW No |
| Water Drilled Well | ROW for Other Parcel |
| Water Heater Domestic, Gas-Lp/Bottle, Tank | Financing , VtFHA, VA, FHA, Conventional |
| Cable Co | Documents Association Docs, Bldg Plans (Blueprint), Survey, Property Disclosure, Deed, Plot Plan |
| Electric 150 Amp, Circuit Breaker(s) | Tax ID 21006811668 |

† The remarks published on this webpage originate from Listed By Steve Rocheleau of Rocheleau Realty Associates of Vermont via the PrimeMLS IDX Program and do not represent the views and opinions of Coldwell Banker Hickok & Boardman. Coldwell Banker Hickok & Boardman cannot be held responsible for possible violations of copyright resulting from the posting of any data from the PrimeMLS IDX Program.

 Back to Search Results
Back to Search Results









