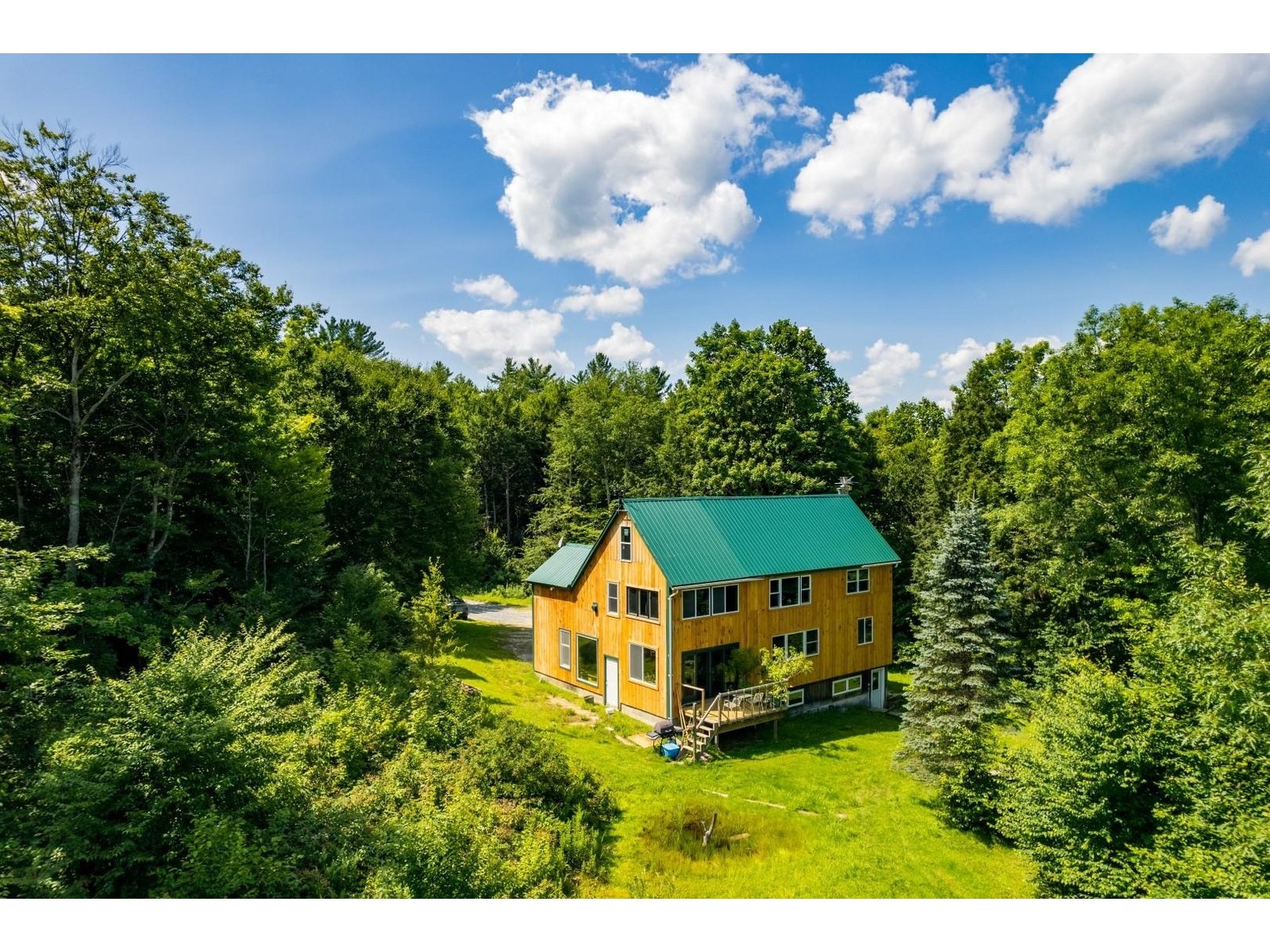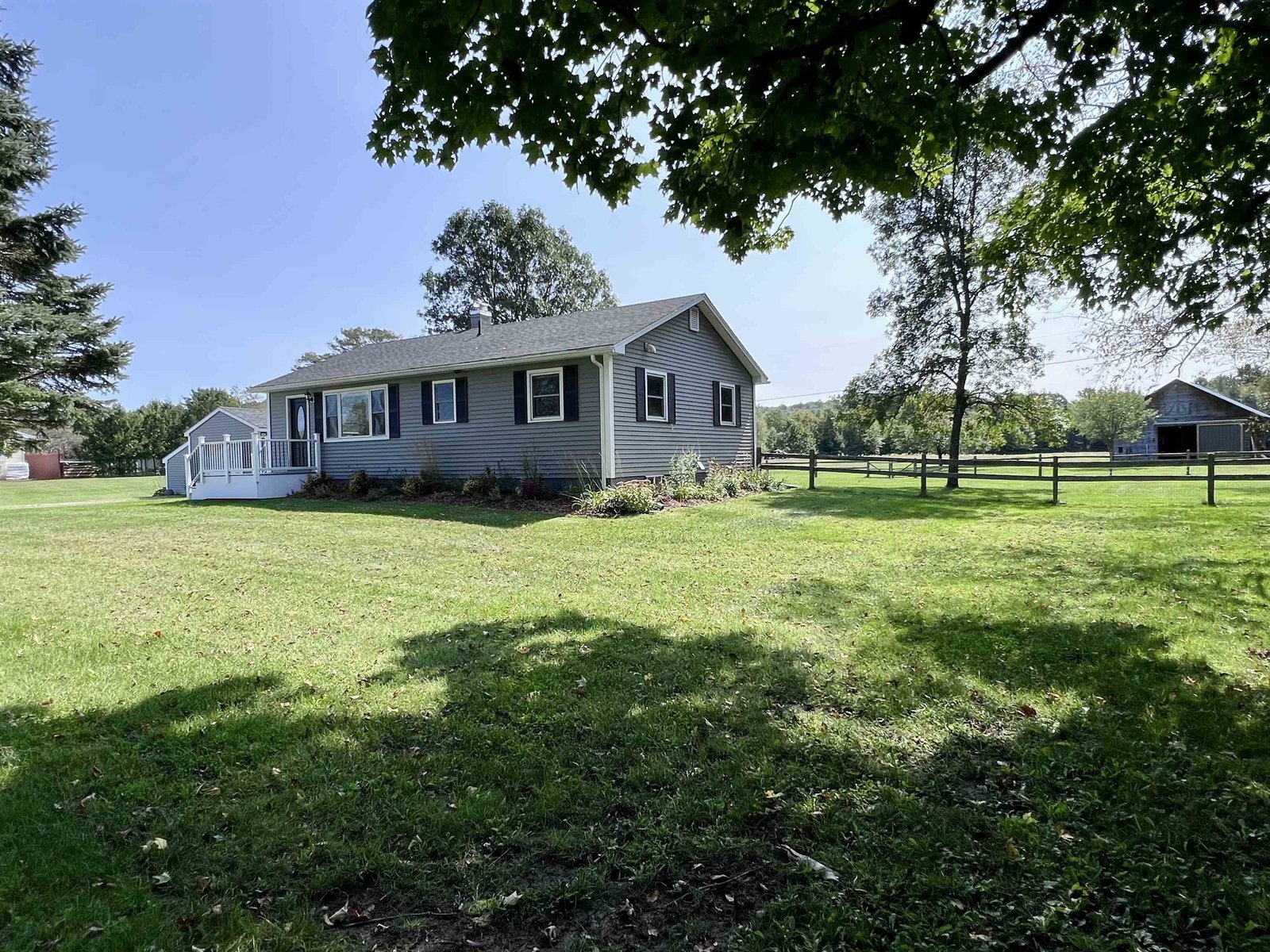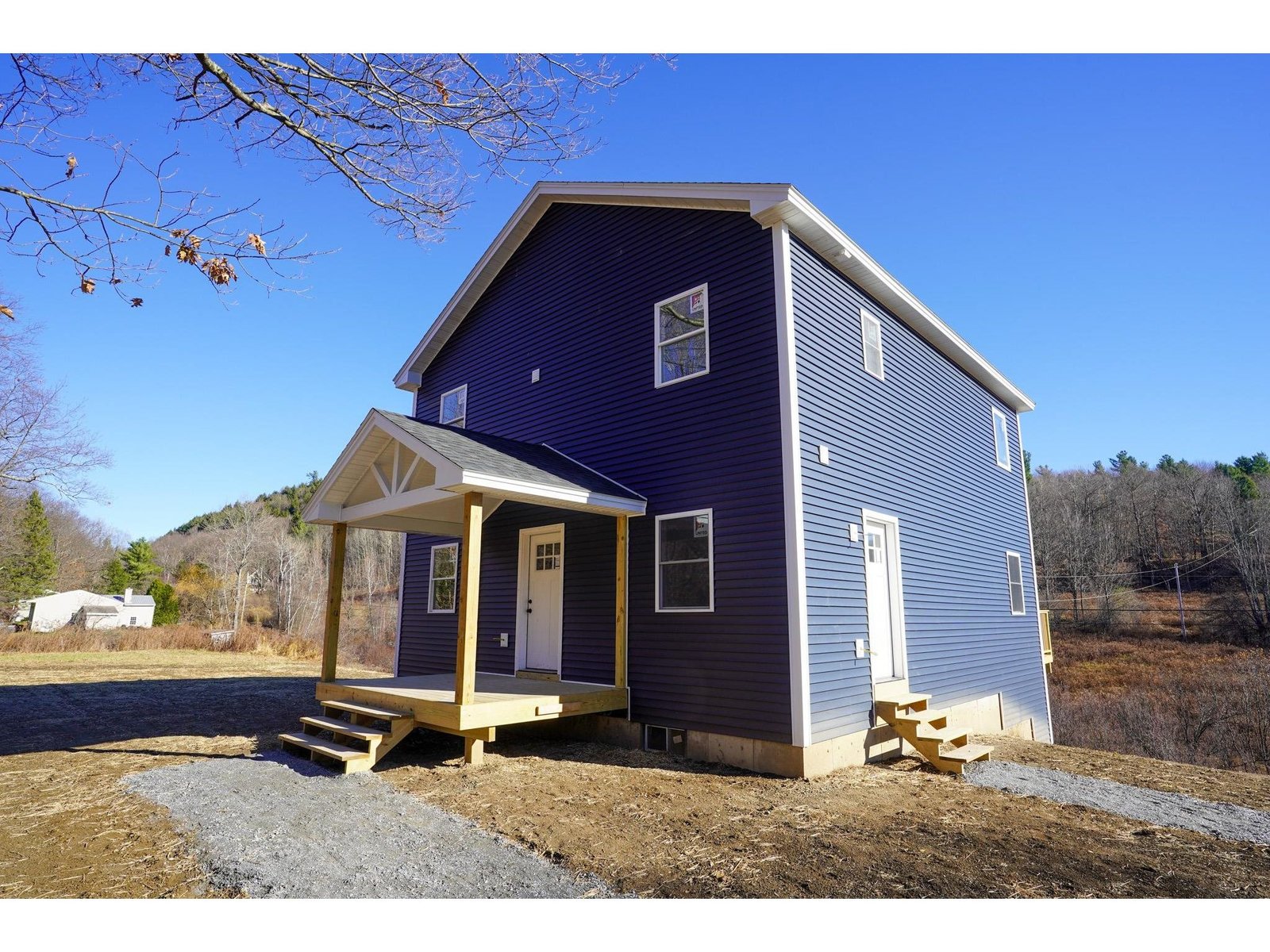Sold Status
$435,000 Sold Price
House Type
3 Beds
2 Baths
1,820 Sqft
Sold By M Realty
Similar Properties for Sale
Request a Showing or More Info

Call: 802-863-1500
Mortgage Provider
Mortgage Calculator
$
$ Taxes
$ Principal & Interest
$
This calculation is based on a rough estimate. Every person's situation is different. Be sure to consult with a mortgage advisor on your specific needs.
Franklin County
Plenty of room to roam in your own forest or sit and enjoy your private backyard. Welcoming open Porch that connects garage to house with a mudroom great for all the Vermont seasons. Kitchen even has a desk nook. Dining room has an atruim door out to a large deck to enjoy the southern exposure, while the backyard has some shade. Living room is spacious and has a pellet stove. It also has a windowed bay that is mirrored above in the Master Bedroom . Upstairs has three bedrooms, bathroom and an office space. Two car garage plus a small barn gives plenty of space for not only your cars but the hobbyist and yard equipment. Country living only minutes to town, 15 minutes to Smugglers Notch, 35 minutes to Burlington and 20 minutes to St. Albans or Essex. School is K-12. Definitely worth a look. †
Property Location
Property Details
| Sold Price $435,000 | Sold Date Oct 10th, 2023 | |
|---|---|---|
| List Price $429,900 | Total Rooms 8 | List Date Aug 30th, 2023 |
| Cooperation Fee Unknown | Lot Size 10.09 Acres | Taxes $5,921 |
| MLS# 4967853 | Days on Market 449 Days | Tax Year 2024 |
| Type House | Stories 2 | Road Frontage 263 |
| Bedrooms 3 | Style Saltbox, Colonial | Water Frontage |
| Full Bathrooms 1 | Finished 1,820 Sqft | Construction No, Existing |
| 3/4 Bathrooms 1 | Above Grade 1,820 Sqft | Seasonal No |
| Half Bathrooms 0 | Below Grade 0 Sqft | Year Built 1986 |
| 1/4 Bathrooms 0 | Garage Size 2 Car | County Franklin |
| Interior Features |
|---|
| Equipment & Appliances, , Wood Stove, Pellet Stove |
| Living Room 19'4"x13, 1st Floor | Dining Room 11'8"x9'4", 1st Floor | Kitchen 11'8"x11'8", 1st Floor |
|---|---|---|
| Bedroom 13'2"x13'8", 2nd Floor | Bedroom 11'5"x11'6", 2nd Floor | Bedroom 11'8"x11'4", 2nd Floor |
| Laundry Room 5'"x5'2", 1st Floor | Office/Study 9'6"x11'6", 2nd Floor |
| ConstructionWood Frame |
|---|
| BasementInterior, Unfinished, Interior Stairs, Full, Unfinished, Exterior Access |
| Exterior Features |
| Exterior Clapboard, Wood Siding | Disability Features |
|---|---|
| Foundation Block | House Color cedar |
| Floors | Building Certifications |
| Roof Shingle-Asphalt | HERS Index |
| DirectionsRoute 104 towards Cambridge, cross iron bridge at Fairfax Falls, take right onto Goose Pond Rd, travel 3.1 miles, Maxfield Rd will be on the left. Property is the last one on the left. |
|---|
| Lot Description, Wooded, Level, Country Setting, Cul-De-Sac, Rural Setting |
| Garage & Parking Attached, |
| Road Frontage 263 | Water Access |
|---|---|
| Suitable Use | Water Type |
| Driveway Gravel | Water Body |
| Flood Zone No | Zoning Conservation |
| School District NA | Middle BFA/Fairfax Middle School |
|---|---|
| Elementary Bellows Free Academy | High BFAFairfax High School |
| Heat Fuel Wood, Wood Pellets, Pellet | Excluded |
|---|---|
| Heating/Cool None, Stove - Wood | Negotiable |
| Sewer Private, Concrete, On-Site Septic Exists, Private | Parcel Access ROW |
| Water Drilled Well | ROW for Other Parcel |
| Water Heater Electric | Financing |
| Cable Co | Documents |
| Electric Circuit Breaker(s), 200 Amp | Tax ID 21006810980 |

† The remarks published on this webpage originate from Listed By Gregory Beeman of Dusty Trail Realty LLC via the PrimeMLS IDX Program and do not represent the views and opinions of Coldwell Banker Hickok & Boardman. Coldwell Banker Hickok & Boardman cannot be held responsible for possible violations of copyright resulting from the posting of any data from the PrimeMLS IDX Program.

 Back to Search Results
Back to Search Results










