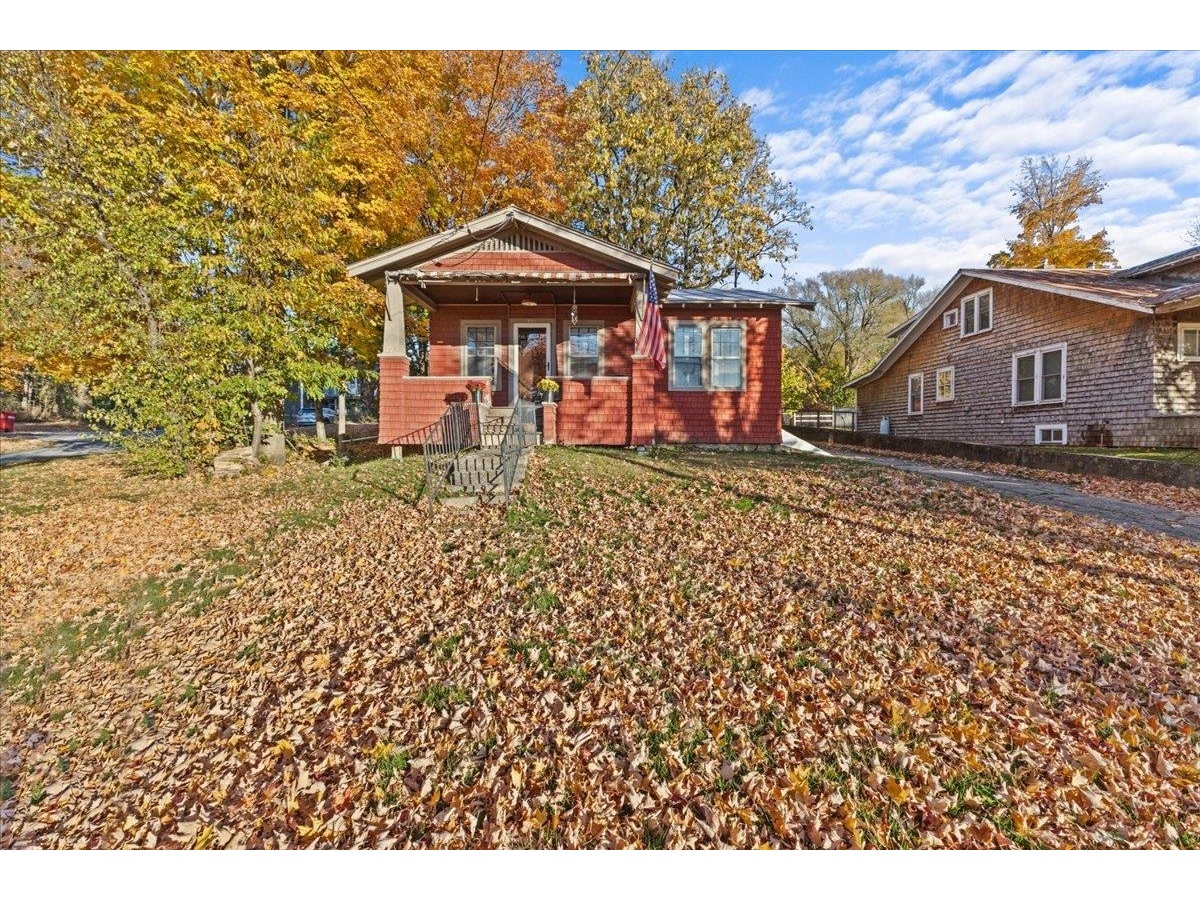Sold Status
$220,000 Sold Price
House Type
3 Beds
2 Baths
1,952 Sqft
Sold By
Similar Properties for Sale
Request a Showing or More Info

Call: 802-863-1500
Mortgage Provider
Mortgage Calculator
$
$ Taxes
$ Principal & Interest
$
This calculation is based on a rough estimate. Every person's situation is different. Be sure to consult with a mortgage advisor on your specific needs.
Franklin County
This large colonial sits on a beautiful and fertile 11.69 acre lot, offering long valley and mountain views of northern Franklin County. Watch storms roll in from Canada right before your eyes. The very open first floor captures those views at every window, and draws you to the rear deck overlooking the valley. Recent improvements include new or refurbished windows totaling $6,000, new boiler, and updated and inspected septic system including new electrical supply to the pump station. The expansive yard is teeming with apples, plumbs, blackberries, and raspberries, which not only attract nature, but produce wonderful jams and pies. Flower beds, gardens, and lilacs spot the yard with color. A sense of seclusion is present, yet a five minute ride into Fairfax village affords easy access to services, including provisions and fresh organic produce at the local market and baked goods at the local bakery. †
Property Location
Property Details
| Sold Price $220,000 | Sold Date Nov 21st, 2014 | |
|---|---|---|
| List Price $220,000 | Total Rooms 7 | List Date May 7th, 2014 |
| Cooperation Fee Unknown | Lot Size 11.69 Acres | Taxes $3,792 |
| MLS# 4353579 | Days on Market 3851 Days | Tax Year 13-14 |
| Type House | Stories 2 | Road Frontage 562 |
| Bedrooms 3 | Style Colonial | Water Frontage |
| Full Bathrooms 1 | Finished 1,952 Sqft | Construction Existing |
| 3/4 Bathrooms 0 | Above Grade 1,952 Sqft | Seasonal No |
| Half Bathrooms 1 | Below Grade 0 Sqft | Year Built 1990 |
| 1/4 Bathrooms 0 | Garage Size 0 Car | County Franklin |
| Interior FeaturesKitchen, Living Room, Living/Dining, 1st Floor Laundry, Laundry Hook-ups, Kitchen/Dining, Wood Stove |
|---|
| Equipment & AppliancesRange-Electric, Dishwasher, Refrigerator |
| Primary Bedroom 19.5x14.75 2nd Floor | 2nd Bedroom 13x10.25 2nd Floor | 3rd Bedroom 11.75x10 2nd Floor |
|---|---|---|
| Living Room 25x13.75 | Kitchen 12.75x10 | Dining Room 11.75x15.25 1st Floor |
| Half Bath 1st Floor | Full Bath 2nd Floor |
| ConstructionExisting |
|---|
| BasementWalkout, Unfinished, Concrete, Interior Stairs, Daylight, Full |
| Exterior FeaturesPorch-Covered, Barn, Deck |
| Exterior Wood | Disability Features 1st Floor 1/2 Bathrm, Access. Laundry No Steps, 1st Flr Hard Surface Flr. |
|---|---|
| Foundation Concrete | House Color brown |
| Floors Vinyl, Other | Building Certifications |
| Roof Shingle-Other | HERS Index |
| DirectionsFrom I-89 Exit 18, south on Rte 7 and immediate left onto 104A to end. Right on 104 towards Fairfax village, past Nanâs Mobile and left onto Buck Hollow Road for about 3 miles, left onto Rood Mill Rd for about .7 mile, home on right. |
|---|
| Lot DescriptionMountain View, Wooded Setting, Wooded |
| Garage & Parking Driveway |
| Road Frontage 562 | Water Access |
|---|---|
| Suitable Use | Water Type |
| Driveway Crushed/Stone | Water Body |
| Flood Zone No | Zoning R |
| School District NA | Middle |
|---|---|
| Elementary | High |
| Heat Fuel Oil | Excluded |
|---|---|
| Heating/Cool Hot Water, Baseboard | Negotiable |
| Sewer Septic | Parcel Access ROW No |
| Water Drilled Well | ROW for Other Parcel |
| Water Heater Off Boiler, Oil | Financing Conventional |
| Cable Co | Documents Deed, Property Disclosure |
| Electric Circuit Breaker(s) | Tax ID 210-068-10163 |

† The remarks published on this webpage originate from Listed By Matt Hurlburt of RE/MAX North Professionals via the PrimeMLS IDX Program and do not represent the views and opinions of Coldwell Banker Hickok & Boardman. Coldwell Banker Hickok & Boardman cannot be held responsible for possible violations of copyright resulting from the posting of any data from the PrimeMLS IDX Program.

 Back to Search Results
Back to Search Results










