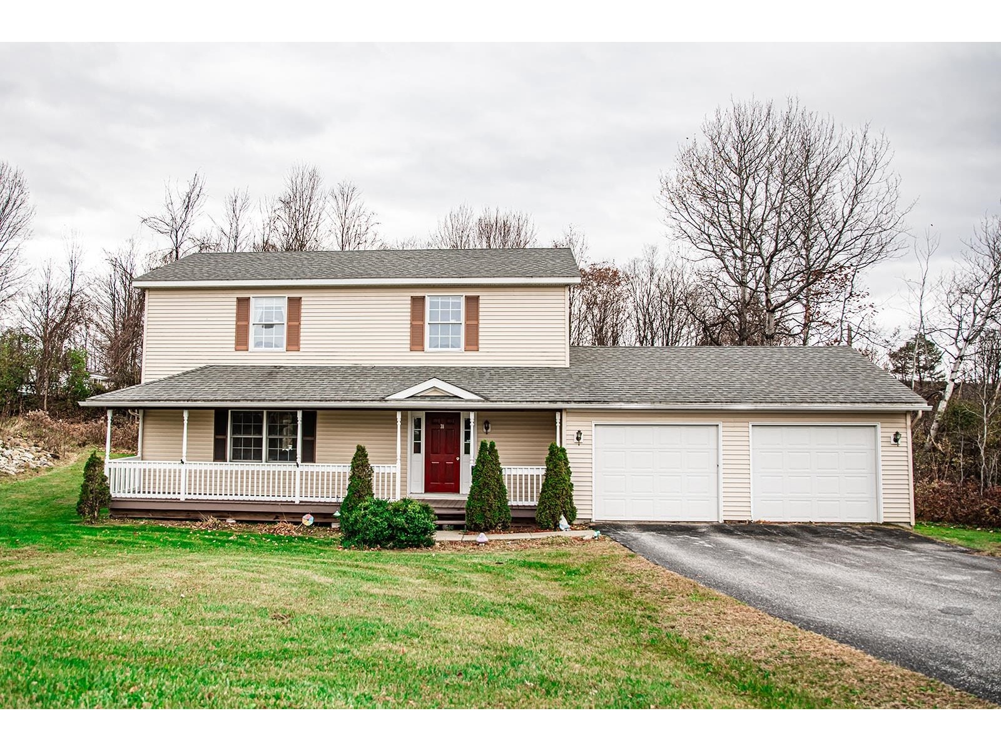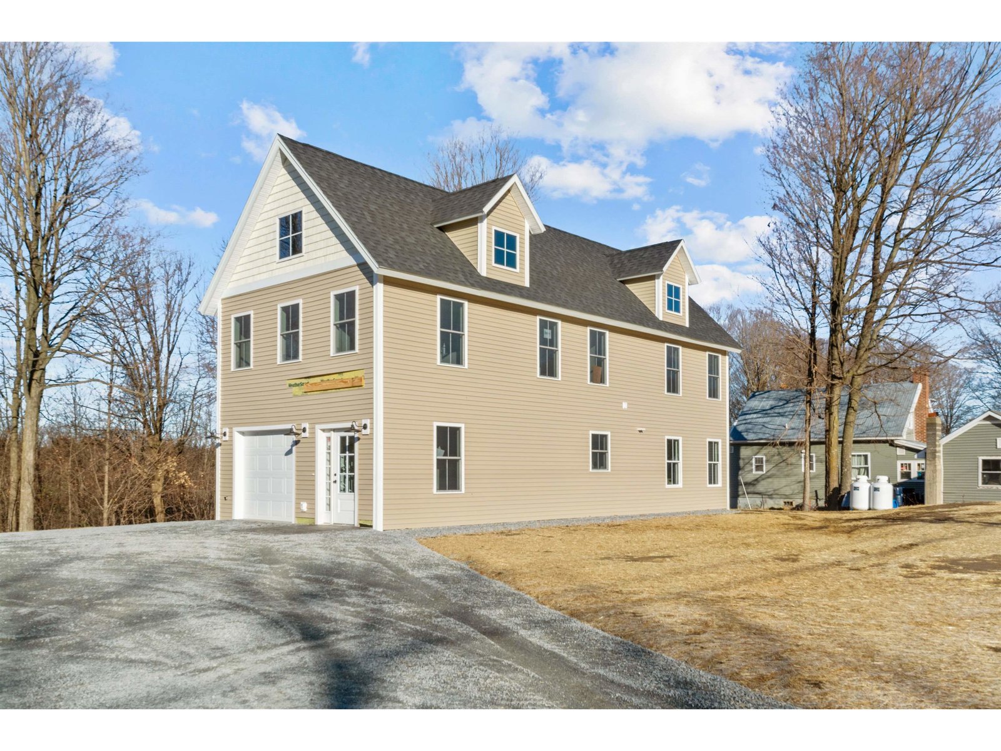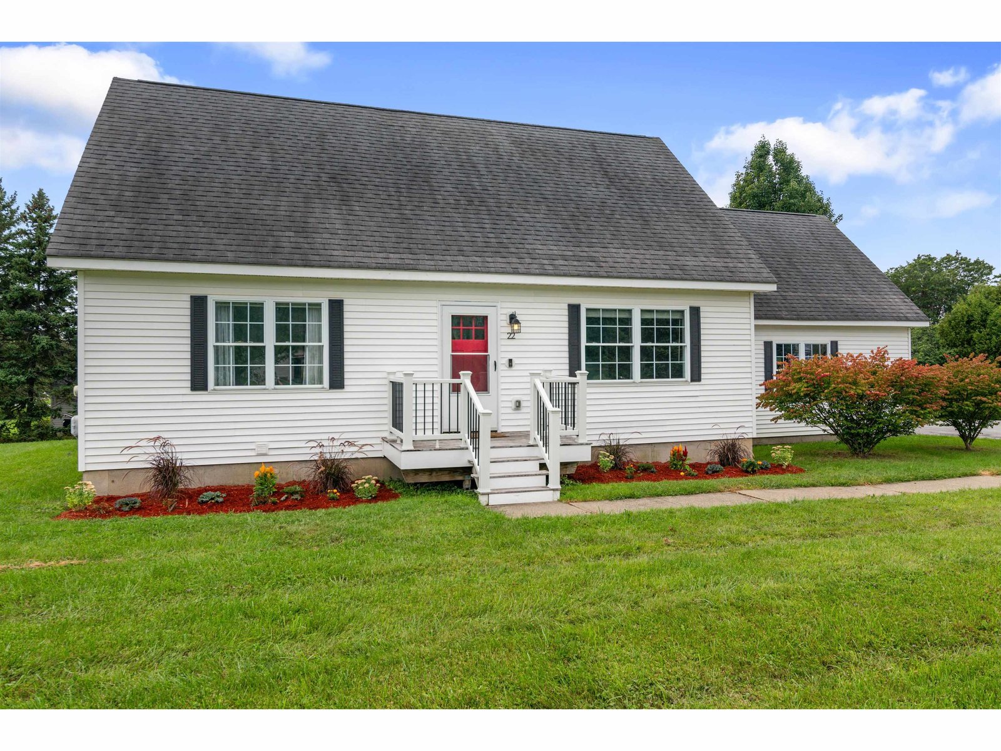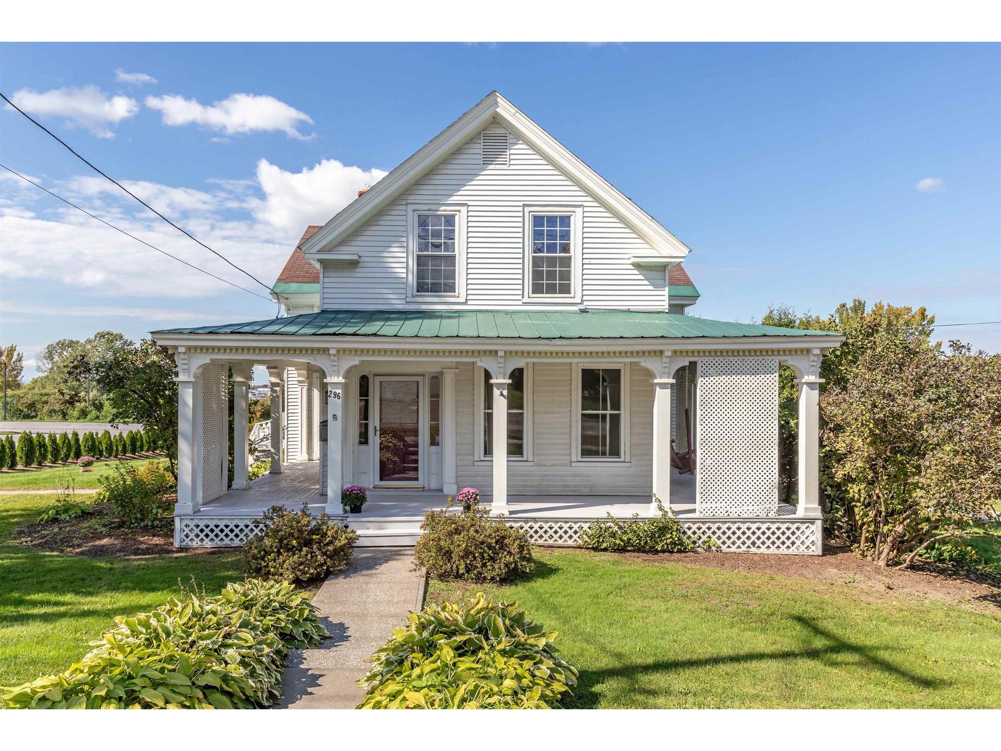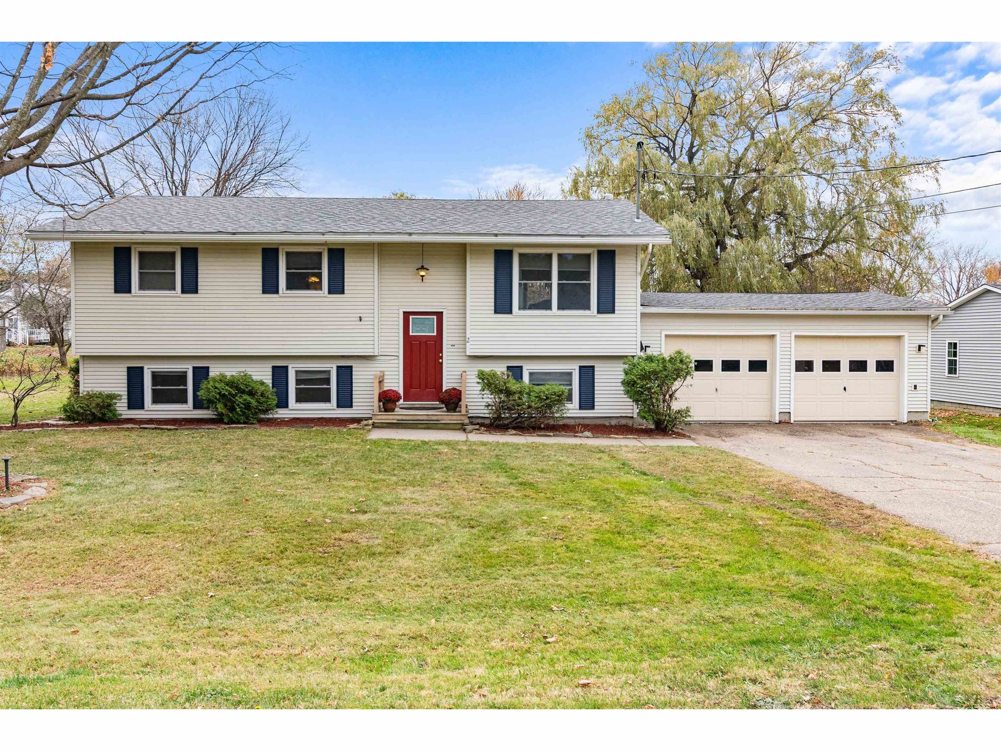Sold Status
$525,000 Sold Price
House Type
3 Beds
2 Baths
1,992 Sqft
Sold By M Realty
Similar Properties for Sale
Request a Showing or More Info

Call: 802-863-1500
Mortgage Provider
Mortgage Calculator
$
$ Taxes
$ Principal & Interest
$
This calculation is based on a rough estimate. Every person's situation is different. Be sure to consult with a mortgage advisor on your specific needs.
Franklin County
Nestled in Fairfax, Vermont, this 1992 sq. ft. home is an entertainer’s paradise and a gardener’s dream. The property features an oversized two-car garage, over 700 feet of decking, and meticulous landscaping with fruit trees, berry bushes, and a serene waterfall. The custom kitchen is a chef’s delight, with granite countertops, ample cabinetry, and a wet bar, perfect for hosting gatherings. The inviting family room, complete with a cozy woodstove, ensures warmth and comfort during winter months. The home boasts three spacious bedrooms, each providing a private retreat. The expansive decking is ideal for outdoor entertaining, offering ample space for furniture, dining areas, and more. The oversized garage offers ample space for vehicles, storage, and hobbies, while the paved driveway ensures easy access and ample parking. This Fairfax property seamlessly blends luxury, functionality, and natural beauty. Whether you're an avid entertainer or a gardening enthusiast, this home offers the best of everything. Don't miss the opportunity to make this exquisite property your own and enjoy all it has to offer. This is a must see property. Conveniently located just five minutes from St. Albans and the interstate, 30 minutes from Burlington, an hour from Jay Peak, and an hour from Montreal, this property provides easy access to a variety of amenities and outdoor adventures. †
Property Location
Property Details
| Sold Price $525,000 | Sold Date Oct 10th, 2024 | |
|---|---|---|
| List Price $525,000 | Total Rooms 12 | List Date Aug 1st, 2024 |
| Cooperation Fee Unknown | Lot Size 1.21 Acres | Taxes $5,052 |
| MLS# 5007760 | Days on Market 112 Days | Tax Year 2025 |
| Type House | Stories 1 1/2 | Road Frontage 170 |
| Bedrooms 3 | Style | Water Frontage |
| Full Bathrooms 1 | Finished 1,992 Sqft | Construction No, Existing |
| 3/4 Bathrooms 0 | Above Grade 996 Sqft | Seasonal No |
| Half Bathrooms 0 | Below Grade 996 Sqft | Year Built 1974 |
| 1/4 Bathrooms 1 | Garage Size 2 Car | County Franklin |
| Interior FeaturesCeiling Fan, Dining Area, Kitchen Island, Laundry - 1st Floor, Attic - Pulldown |
|---|
| Equipment & AppliancesWall Oven, Cook Top-Gas, Dishwasher, Disposal, Washer, Dryer, Refrigerator, Mini Fridge, Microwave, Water Heater - Owned, Smoke Detector, Satellite Dish, Pellet Stove |
| Kitchen 9'8"x9'10", 2nd Floor | Dining Room 10'2"X9'10", 2nd Floor | Living Room 12'9"X12"9", 2nd Floor |
|---|---|---|
| Bath - Full 6'3"X9'10", 2nd Floor | Bedroom 14'2"X9'10", 2nd Floor | Bedroom 9'1"X12'9", 2nd Floor |
| Bedroom 8'5"X9'7", 2nd Floor | Mudroom 9'3"12'10", 1st Floor | Utility Room 7'8"X7'7", 1st Floor |
| Office/Study 10'9"X9'9", 1st Floor | Family Room 24'9"X11', 1st Floor | Bath - 1/4 10'10"X7'7", 1st Floor |
| Construction |
|---|
| Basement |
| Exterior FeaturesDeck, Garden Space, Shed |
| Exterior | Disability Features |
|---|---|
| Foundation Concrete | House Color |
| Floors Laminate, Carpet, Ceramic Tile | Building Certifications |
| Roof Metal | HERS Index |
| DirectionsHeaded towards Fairfax on 104S,turn left on Bessett Rd, then right on Snowcrest Rd |
|---|
| Lot Description |
| Garage & Parking Attached |
| Road Frontage 170 | Water Access |
|---|---|
| Suitable Use | Water Type |
| Driveway Paved | Water Body |
| Flood Zone No | Zoning residential |
| School District Fairfax School District | Middle BFA/Fairfax Middle School |
|---|---|
| Elementary Fairfax Elementary School | High BFA Fairfax High School |
| Heat Fuel Pellet, Wood Pellets | Excluded |
|---|---|
| Heating/Cool None, Stove-Pellet, Hot Air | Negotiable |
| Sewer Septic | Parcel Access ROW |
| Water | ROW for Other Parcel |
| Water Heater | Financing |
| Cable Co | Documents |
| Electric Circuit Breaker(s) | Tax ID 21006811281 |

† The remarks published on this webpage originate from Listed By Shannon Kane of CENTURY 21 MRC via the PrimeMLS IDX Program and do not represent the views and opinions of Coldwell Banker Hickok & Boardman. Coldwell Banker Hickok & Boardman cannot be held responsible for possible violations of copyright resulting from the posting of any data from the PrimeMLS IDX Program.

 Back to Search Results
Back to Search Results