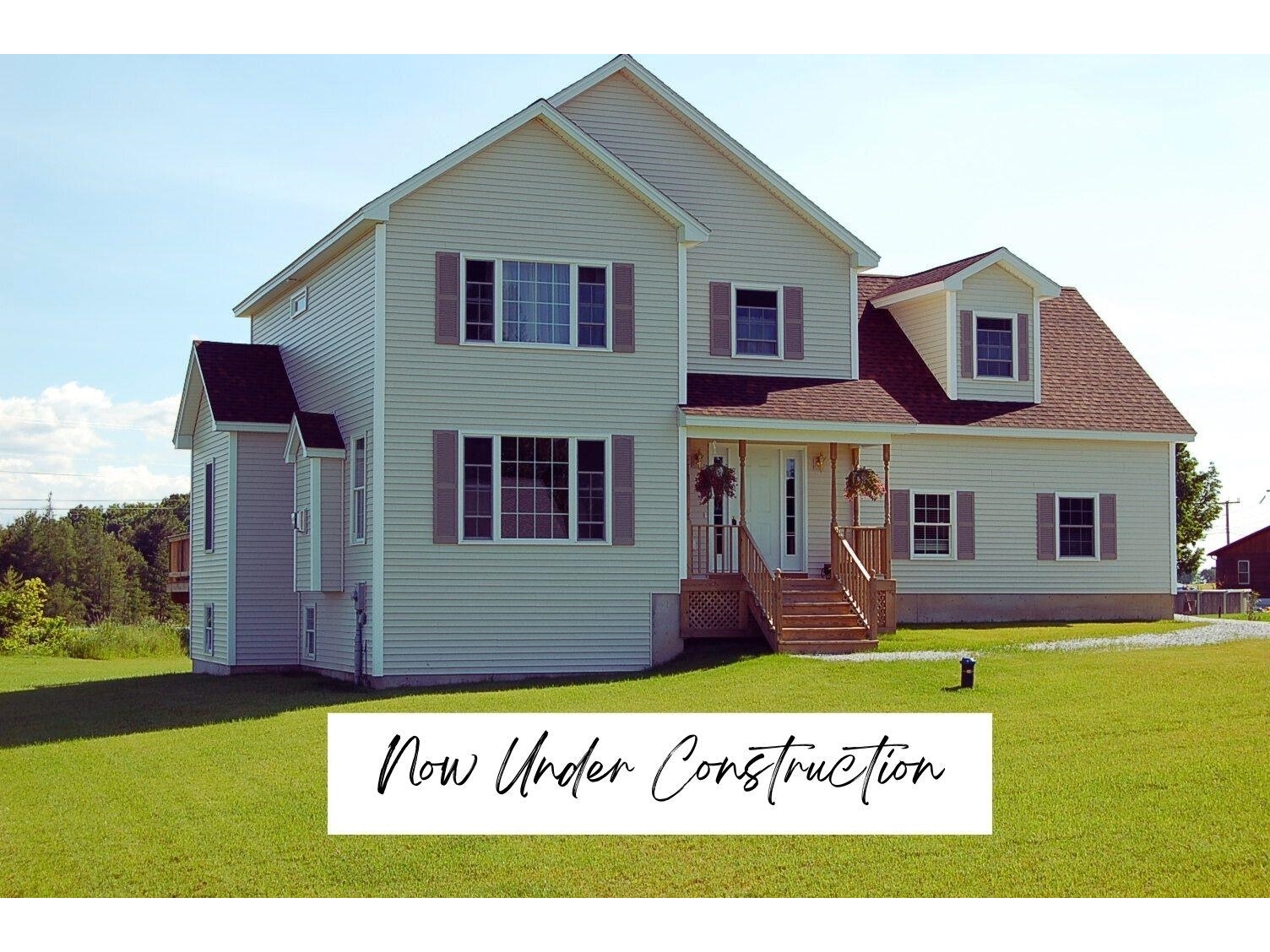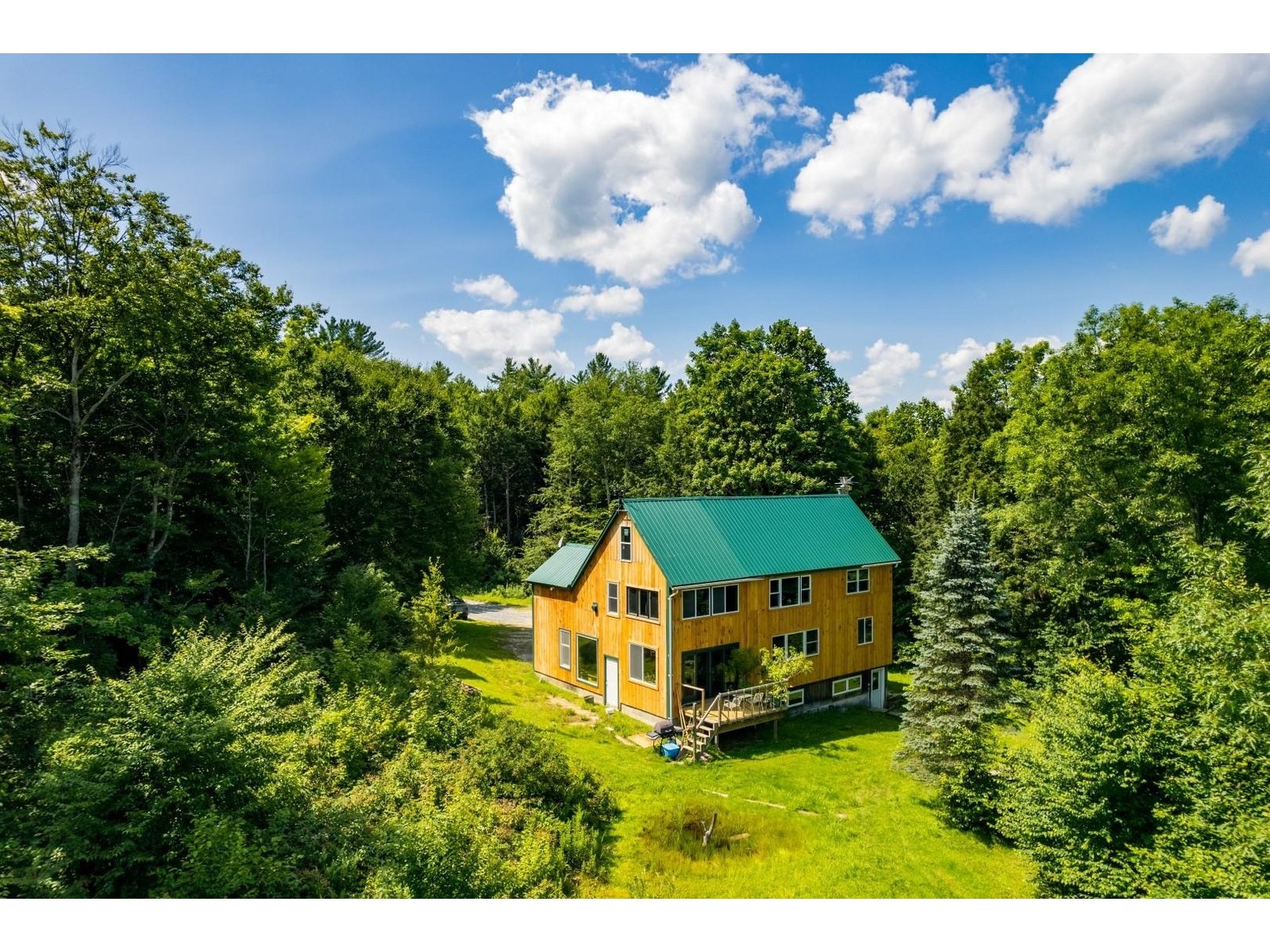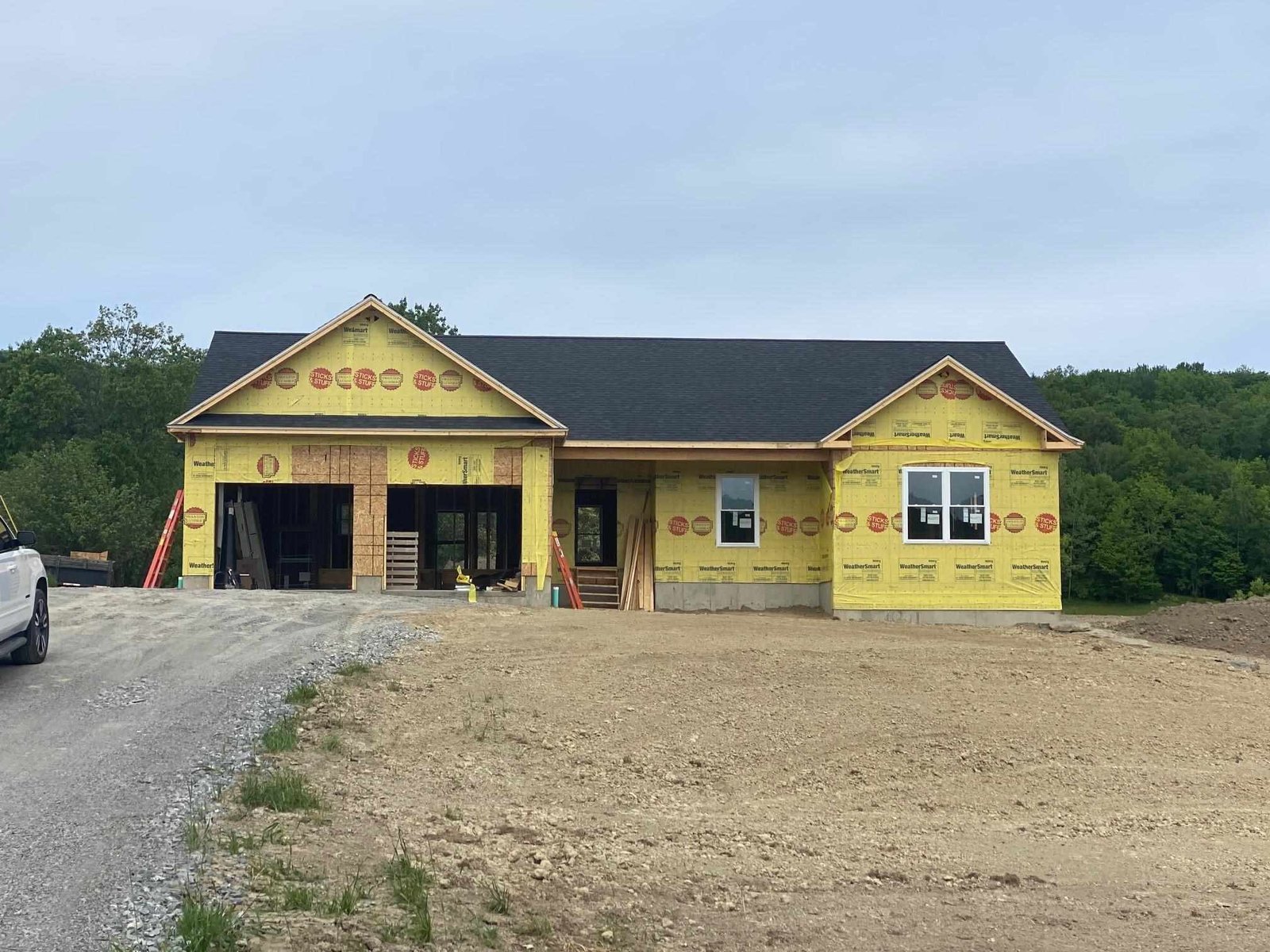Sold Status
$449,900 Sold Price
House Type
3 Beds
3 Baths
1,864 Sqft
Sold By KW Vermont
Similar Properties for Sale
Request a Showing or More Info

Call: 802-863-1500
Mortgage Provider
Mortgage Calculator
$
$ Taxes
$ Principal & Interest
$
This calculation is based on a rough estimate. Every person's situation is different. Be sure to consult with a mortgage advisor on your specific needs.
Franklin County
Look at this NEW 3-bedroom 2-bathroom home situated on a 2.85-acre country lot just off a paved road! Lots of the finishes have already been chosen and ordered by the builder, with the current material delays to ensure a smooth completion date. Enter the tiled foyer from the cover front porch, you’ll find an open floor plan with lots of light and windows. Enjoy the cooks’ kitchen with an oversized island with lots of storage, gray colored cabinets with granite counter tops and a good-sized pantry too. Open great room/living room with a slider off the back that leads to a 12x12 deck, perfect for summer BBQ’s. The master suite is inviting with a tiled shower in the master bathroom, double sinks, and a walk-in closet. Two other bedrooms share a full bathroom on the main level. Laundry room with storage is located just off the 2-car garage and make this home easy one level living. The lower level is a walk out basement with a sliding glass door allowing for lots of natural light. Finish the lower level for additional family room, work out room or an office/den. 15 mins to St Albans, 25 mins to Essex area. †
Property Location
Property Details
| Sold Price $449,900 | Sold Date Dec 17th, 2021 | |
|---|---|---|
| List Price $449,900 | Total Rooms 8 | List Date May 10th, 2021 |
| Cooperation Fee Unknown | Lot Size 2.85 Acres | Taxes $0 |
| MLS# 4860053 | Days on Market 1291 Days | Tax Year |
| Type House | Stories 1 | Road Frontage 348 |
| Bedrooms 3 | Style Ranch | Water Frontage |
| Full Bathrooms 2 | Finished 1,864 Sqft | Construction No, New Construction |
| 3/4 Bathrooms 0 | Above Grade 1,864 Sqft | Seasonal No |
| Half Bathrooms 1 | Below Grade 0 Sqft | Year Built 2021 |
| 1/4 Bathrooms 0 | Garage Size 2 Car | County Franklin |
| Interior Features |
|---|
| Equipment & Appliances |
| Kitchen/Dining 24x12'8", 1st Floor | Living Room 18'9"x18'4", 1st Floor | Bedroom 12x12, 1st Floor |
|---|---|---|
| Bedroom 12x12, 1st Floor | Primary Suite 16x13, 1st Floor | Laundry Room 14x8, 1st Floor |
| Bath - Full 1st Floor | Bath - Full 1st Floor | Bath - 1/2 1st Floor |
| ConstructionWood Frame |
|---|
| BasementWalkout, Unfinished, Concrete, Daylight, Full, Walkout |
| Exterior FeaturesDeck, Porch - Covered |
| Exterior Vinyl Siding | Disability Features |
|---|---|
| Foundation Concrete | House Color |
| Floors Ceramic Tile, Wood | Building Certifications |
| Roof Shingle-Asphalt | HERS Index |
| DirectionsFrom Main Street take Huntville Road, left on Woodward Rd, see sign on the left just after the pavement ends. |
|---|
| Lot Description, Sloping, Level, Country Setting |
| Garage & Parking Attached, Direct Entry |
| Road Frontage 348 | Water Access |
|---|---|
| Suitable Use | Water Type |
| Driveway Crushed/Stone | Water Body |
| Flood Zone Unknown | Zoning Residential |
| School District NA | Middle |
|---|---|
| Elementary | High |
| Heat Fuel Gas-LP/Bottle | Excluded |
|---|---|
| Heating/Cool Central Air, Hot Air | Negotiable |
| Sewer Septic, Private | Parcel Access ROW |
| Water Drilled Well | ROW for Other Parcel |
| Water Heater Owned | Financing |
| Cable Co | Documents |
| Electric Circuit Breaker(s) | Tax ID 210-068-12062 |

† The remarks published on this webpage originate from Listed By Renee Rainville of New Leaf Real Estate via the PrimeMLS IDX Program and do not represent the views and opinions of Coldwell Banker Hickok & Boardman. Coldwell Banker Hickok & Boardman cannot be held responsible for possible violations of copyright resulting from the posting of any data from the PrimeMLS IDX Program.

 Back to Search Results
Back to Search Results










