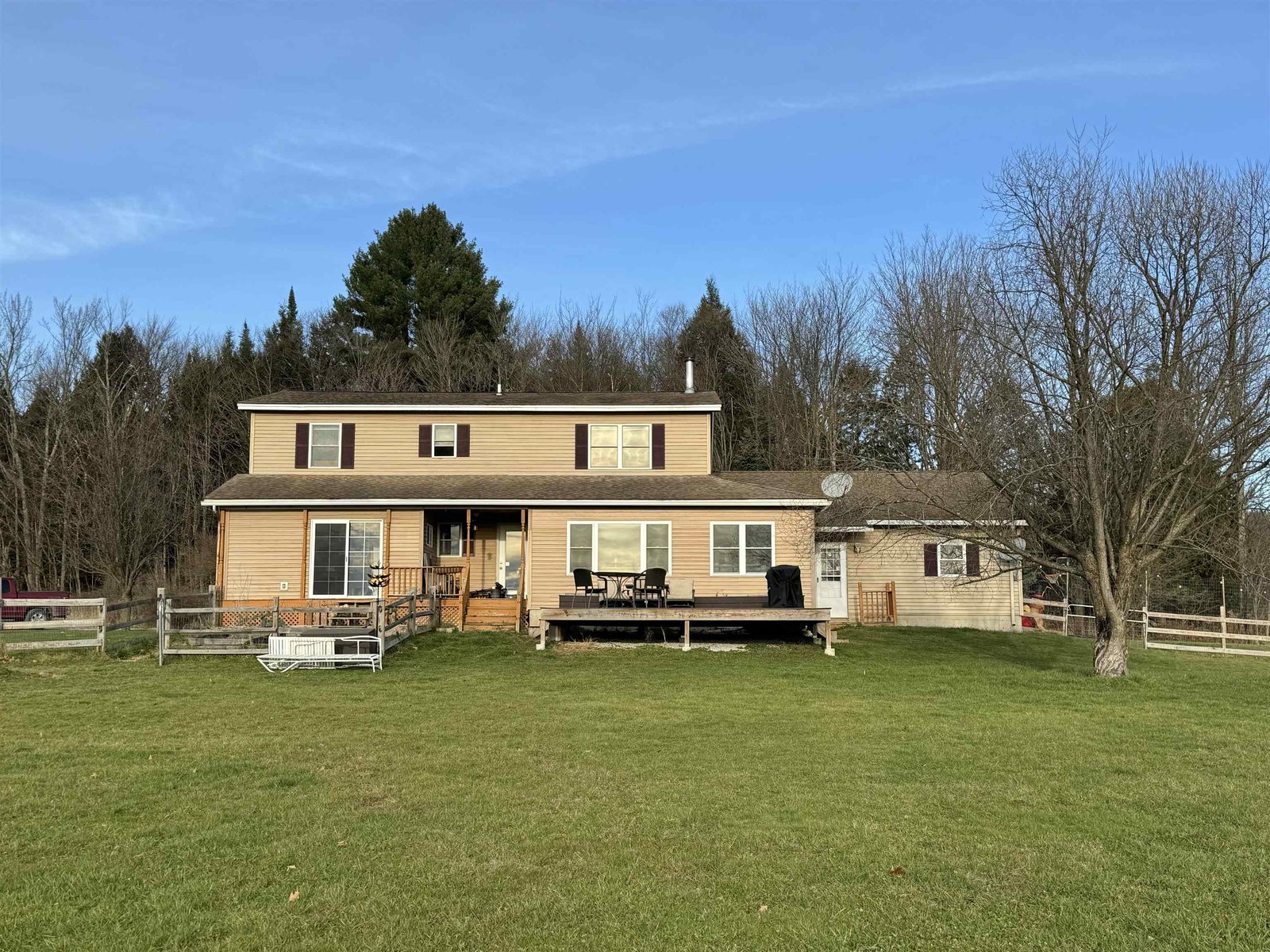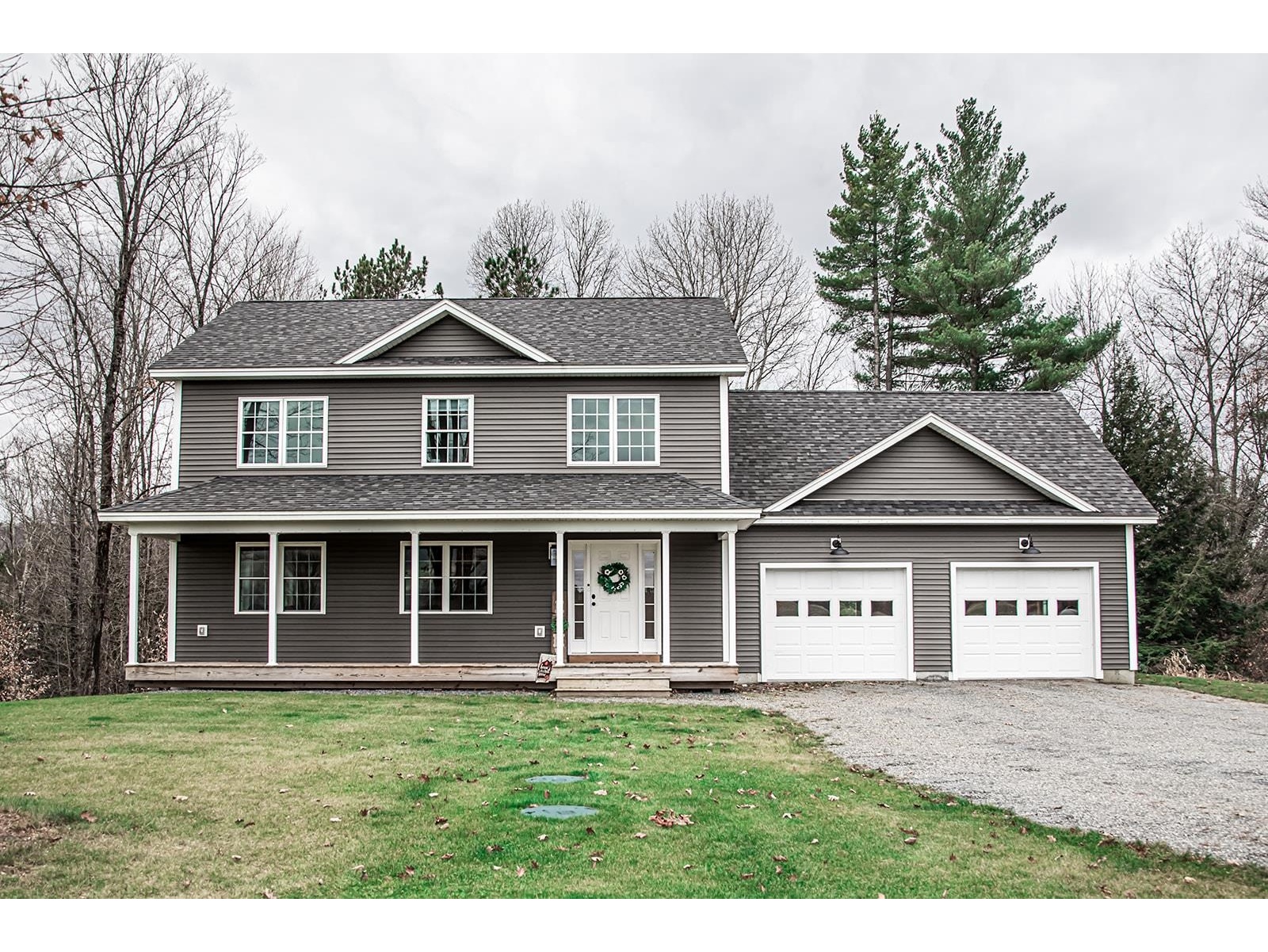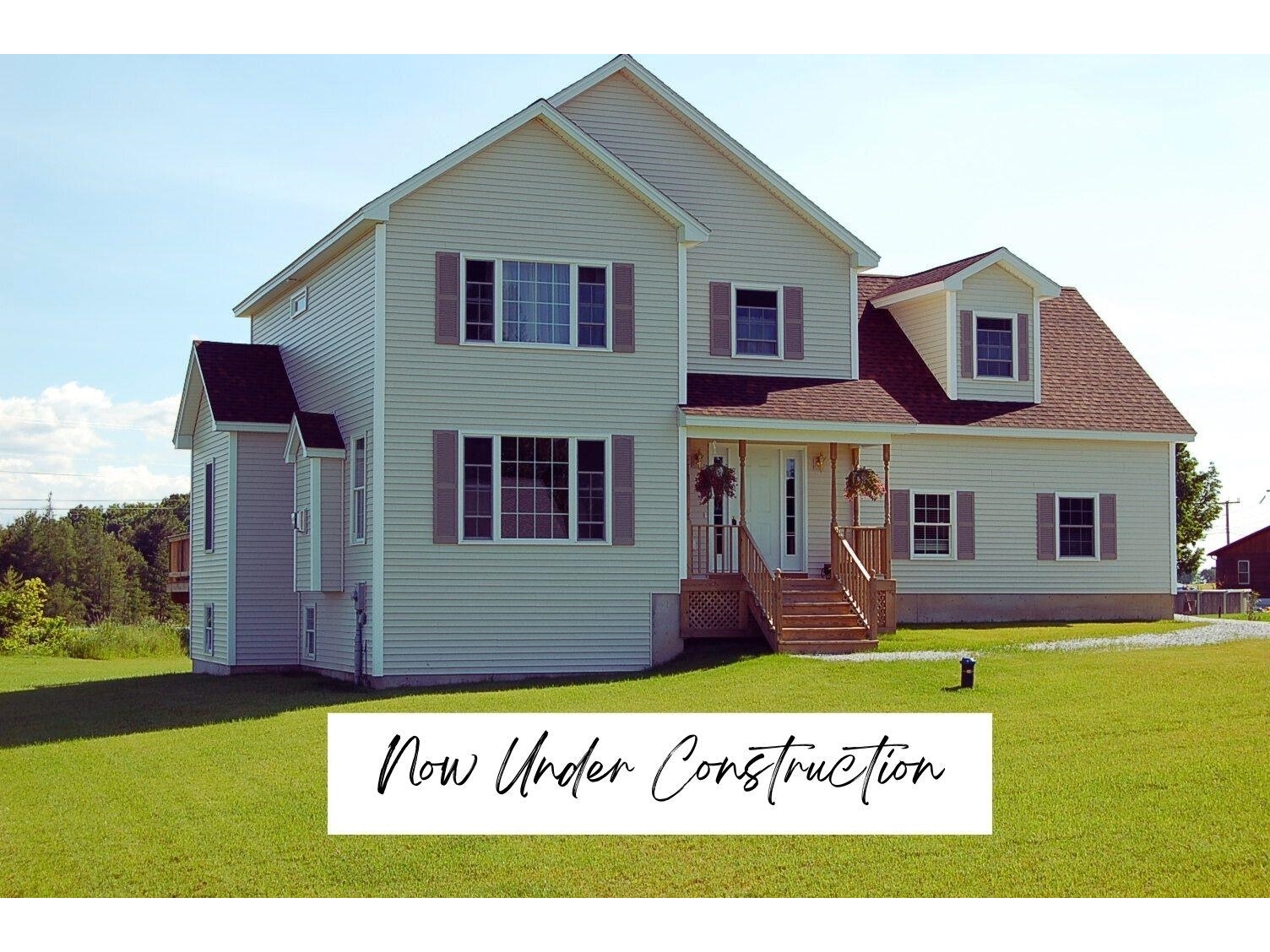Sold Status
$575,000 Sold Price
House Type
3 Beds
3 Baths
1,864 Sqft
Sold By Kieran Donnelly of Coldwell Banker Hickok and Boardman
Similar Properties for Sale
Request a Showing or More Info

Call: 802-863-1500
Mortgage Provider
Mortgage Calculator
$
$ Taxes
$ Principal & Interest
$
This calculation is based on a rough estimate. Every person's situation is different. Be sure to consult with a mortgage advisor on your specific needs.
Franklin County
Like New! This 2021 build has been cared for, made better, and is ready for its second owner. A beautiful open concept kitchen-dining-living space opens up to a two-level deck, leading to a sparkling above-ground pool and fenced-in yard. Back inside, enjoy the bright kitchen with tons of cabinet space, granite countertops, convenient layout, good-sized bedrooms, and gleaming wood floors. Primary bedroom with private bath and walk-in closet. The walk-out basement is prime for expanding the living area, or simply enjoying the vast dry storage space this home offers. Whole house generator, central air, and spectacularly move-in ready! Great country location; just steps to the VAST trail, 15 mins to I-89, 30 mins to Smugglers Notch, 30 mins to Burlington. *OPEN HOUSE Sat 6/15 11a-1p* †
Property Location
Property Details
| Sold Price $575,000 | Sold Date Aug 19th, 2024 | |
|---|---|---|
| List Price $575,000 | Total Rooms 5 | List Date Jun 11th, 2024 |
| Cooperation Fee Unknown | Lot Size 2.85 Acres | Taxes $7,628 |
| MLS# 4999863 | Days on Market 163 Days | Tax Year 2023 |
| Type House | Stories 1 | Road Frontage |
| Bedrooms 3 | Style | Water Frontage |
| Full Bathrooms 2 | Finished 1,864 Sqft | Construction No, Existing |
| 3/4 Bathrooms 0 | Above Grade 1,864 Sqft | Seasonal No |
| Half Bathrooms 1 | Below Grade 0 Sqft | Year Built 2021 |
| 1/4 Bathrooms 0 | Garage Size 2 Car | County Franklin |
| Interior FeaturesCeiling Fan, Kitchen Island, Kitchen/Living, Living/Dining, Laundry - 1st Floor |
|---|
| Equipment & AppliancesWasher, Dishwasher, Dryer, Refrigerator, Microwave, Washer, Stove - Gas, Water Heater - Electric, Water Heater - Owned, CO Detector, Smoke Detectr-Hard Wired |
| Kitchen 1st Floor | Living/Dining 1st Floor | Primary BR Suite 14' x 13', 1st Floor |
|---|---|---|
| Bedroom 15' x 12' 2", 1st Floor | Bedroom 11' 3" x 11' 9", 1st Floor |
| Construction |
|---|
| BasementInterior, Unfinished, Concrete, Interior Stairs, Full, Unfinished, Walkout |
| Exterior FeaturesDeck, Fence - Dog, Garden Space, Natural Shade, Playground, Pool - Above Ground |
| Exterior | Disability Features One-Level Home, 1st Floor Bedroom, 1st Floor Full Bathrm, One-Level Home |
|---|---|
| Foundation Concrete | House Color Blue |
| Floors Tile, Wood | Building Certifications |
| Roof Shingle-Asphalt | HERS Index |
| Directionsfrom Main St Fairfax, turn on Huntville Rd. Follow Huntville to end, sharp curve to left where road turns into Woodward. Property is on left. |
|---|
| Lot DescriptionNo, Snowmobile Trail, Rural Setting |
| Garage & Parking Driveway, Driveway, Garage, Attached |
| Road Frontage | Water Access |
|---|---|
| Suitable Use | Water Type |
| Driveway Gravel | Water Body |
| Flood Zone No | Zoning Rural |
| School District NA | Middle BFA/Fairfax Middle School |
|---|---|
| Elementary Fairfax Elementary School | High BFA Fairfax High School |
| Heat Fuel Gas-LP/Bottle | Excluded |
|---|---|
| Heating/Cool Central Air, Hot Air | Negotiable |
| Sewer Septic | Parcel Access ROW |
| Water | ROW for Other Parcel |
| Water Heater | Financing |
| Cable Co | Documents Deed, Tax Map |
| Electric Generator, 200 Amp, Circuit Breaker(s) | Tax ID 210-068-12178 |

† The remarks published on this webpage originate from Listed By Jolene Greene of RE/MAX North Professionals via the PrimeMLS IDX Program and do not represent the views and opinions of Coldwell Banker Hickok & Boardman. Coldwell Banker Hickok & Boardman cannot be held responsible for possible violations of copyright resulting from the posting of any data from the PrimeMLS IDX Program.

 Back to Search Results
Back to Search Results










