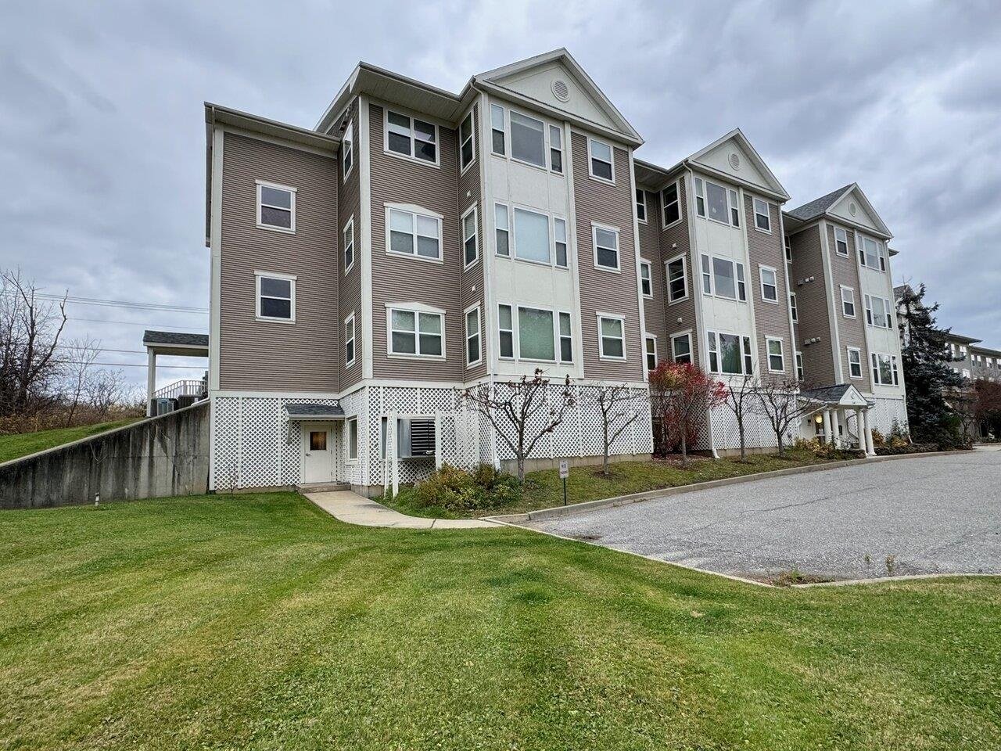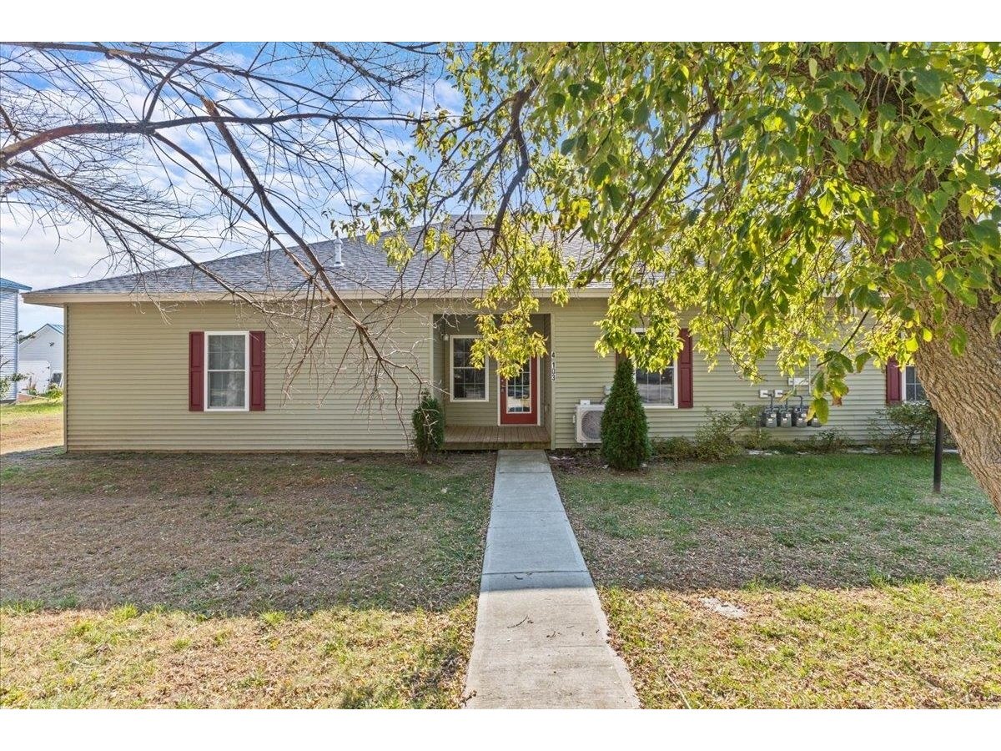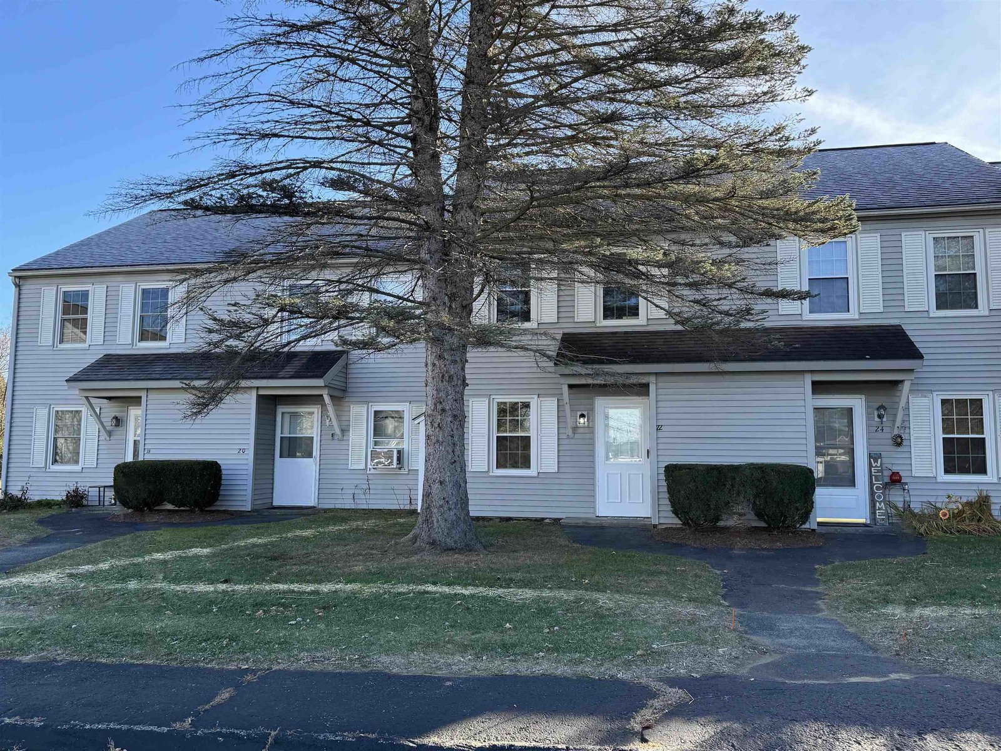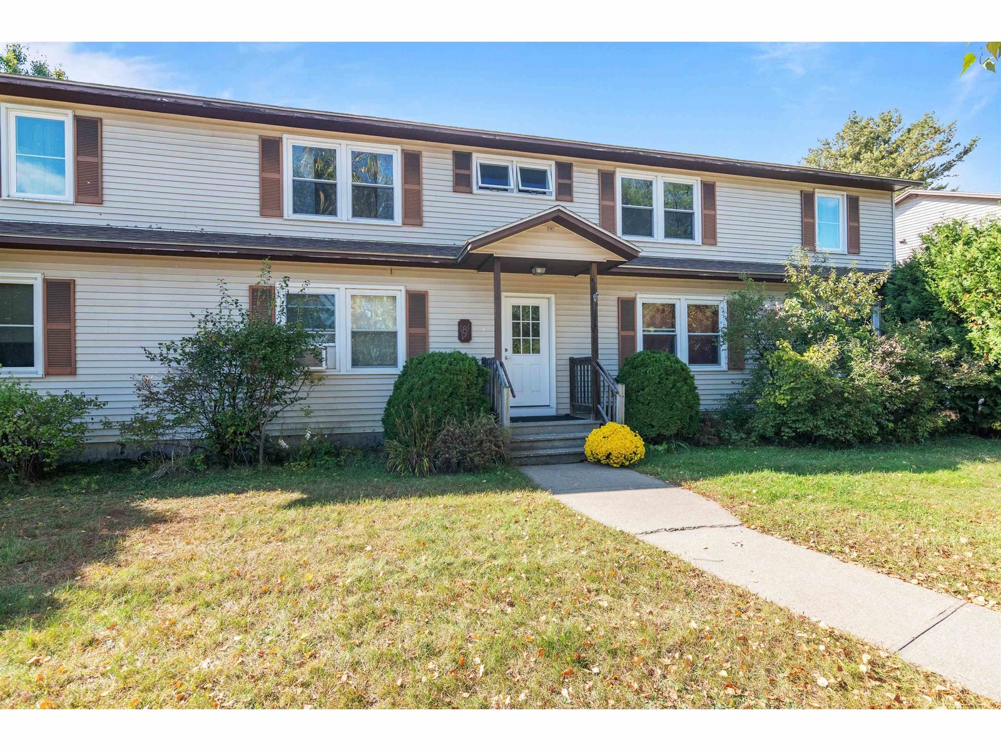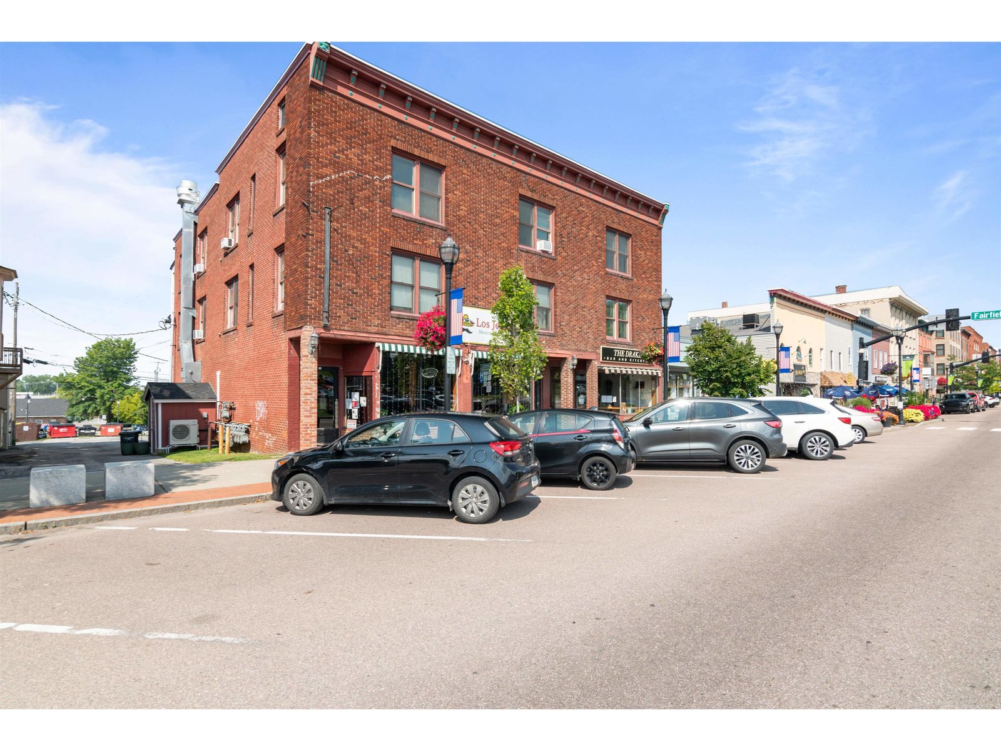Sold Status
$283,610 Sold Price
Condo Type
2 Beds
2 Baths
1,535 Sqft
Sold By Julie Lamoreaux of Coldwell Banker Hickok and Boardman
Similar Properties for Sale
Request a Showing or More Info

Call: 802-863-1500
Mortgage Provider
Mortgage Calculator
$
$ Taxes
$ Principal & Interest
$
This calculation is based on a rough estimate. Every person's situation is different. Be sure to consult with a mortgage advisor on your specific needs.
Franklin County
Easy main floor living inspires this free-flowing home plan. The open kitchen, dining and living rooms are conveniently arranged just steps away from the private master suite. The master suite features dual closets and vanities. The second guest bedroom also features a private bath. The main floor, laundry foyer and two-car attached garage round out the array of essentials brought within easy reach. Downstairs you will find a ready to finish walk-out lower level with daylight windows. The covered entry and deck take the activity outside, offering beautiful indoor/outdoor living. Close to the village with 27 acres of common land to enjoy nature and wildlife. Under construction now! †
Property Location
Property Details
| Sold Price $283,610 | Sold Date Nov 16th, 2018 | |
|---|---|---|
| List Price $259,900 | Total Rooms 5 | List Date Jul 16th, 2018 |
| Cooperation Fee Unknown | Lot Size NA | Taxes $0 |
| MLS# 4707051 | Days on Market 2320 Days | Tax Year |
| Type Condo | Stories 1 | Road Frontage |
| Bedrooms 2 | Style Townhouse | Water Frontage |
| Full Bathrooms 2 | Finished 1,535 Sqft | Construction No, New Construction |
| 3/4 Bathrooms 0 | Above Grade 1,535 Sqft | Seasonal No |
| Half Bathrooms 0 | Below Grade 0 Sqft | Year Built 2018 |
| 1/4 Bathrooms 0 | Garage Size 2 Car | County Franklin |
| Interior FeaturesCeiling Fan, Kitchen/Dining, Kitchen/Living, Laundry Hook-ups, Living/Dining, Primary BR w/ BA, Natural Light, Security Doors, Laundry - 1st Floor |
|---|
| Equipment & AppliancesRange-Electric, Microwave, Range - Electric, Refrigerator-Energy Star, CO Detector, Smoke Detectr-Batt Powrd |
| Association Paige Estates | Amenities | Monthly Dues $190 |
|---|
| ConstructionWood Frame |
|---|
| BasementWalkout, Concrete, Unfinished, Daylight, Unfinished |
| Exterior FeaturesDeck, Porch - Covered, Window Screens, Windows - Double Pane, Windows - Energy Star, Windows - Low E |
| Exterior Vinyl Siding | Disability Features 1st Floor 1/2 Bathrm, One-Level Home, 1st Floor Bedroom, No Stairs, 1st Flr Low-Pile Carpet, Kitchen w/5 ft Diameter, Bathrm w/step-in Shower, Low Pile Carpet, No Stairs, One-Level Home, Paved Parking, 1st Floor Laundry |
|---|---|
| Foundation Poured Concrete | House Color |
| Floors Tile, Carpet, Hardwood | Building Certifications |
| Roof Shingle-Architectural | HERS Index |
| DirectionsI89 to Georgia exit. 104A to 104. South toward down Paige Estates on right. |
|---|
| Lot DescriptionNo, Level, Country Setting, Condo Development |
| Garage & Parking Attached, Auto Open, Direct Entry, Driveway, Garage |
| Road Frontage | Water Access |
|---|---|
| Suitable Use | Water Type |
| Driveway Paved | Water Body |
| Flood Zone No | Zoning Growth Center |
| School District Franklin West | Middle BFA/Fairfax Middle School |
|---|---|
| Elementary Fairfax Elementary School | High BFA Fairfax High School |
| Heat Fuel Gas-LP/Bottle | Excluded |
|---|---|
| Heating/Cool None, Hot Water, Baseboard | Negotiable |
| Sewer Public | Parcel Access ROW |
| Water Shared, Private, Drilled Well | ROW for Other Parcel |
| Water Heater Domestic, Tank, Off Boiler | Financing |
| Cable Co Comcast | Documents Survey, Survey |
| Electric Circuit Breaker(s), 220 Plug | Tax ID 210-068-10782 |

† The remarks published on this webpage originate from Listed By Nancy Jenkins of Nancy Jenkins Real Estate via the PrimeMLS IDX Program and do not represent the views and opinions of Coldwell Banker Hickok & Boardman. Coldwell Banker Hickok & Boardman cannot be held responsible for possible violations of copyright resulting from the posting of any data from the PrimeMLS IDX Program.

 Back to Search Results
Back to Search Results