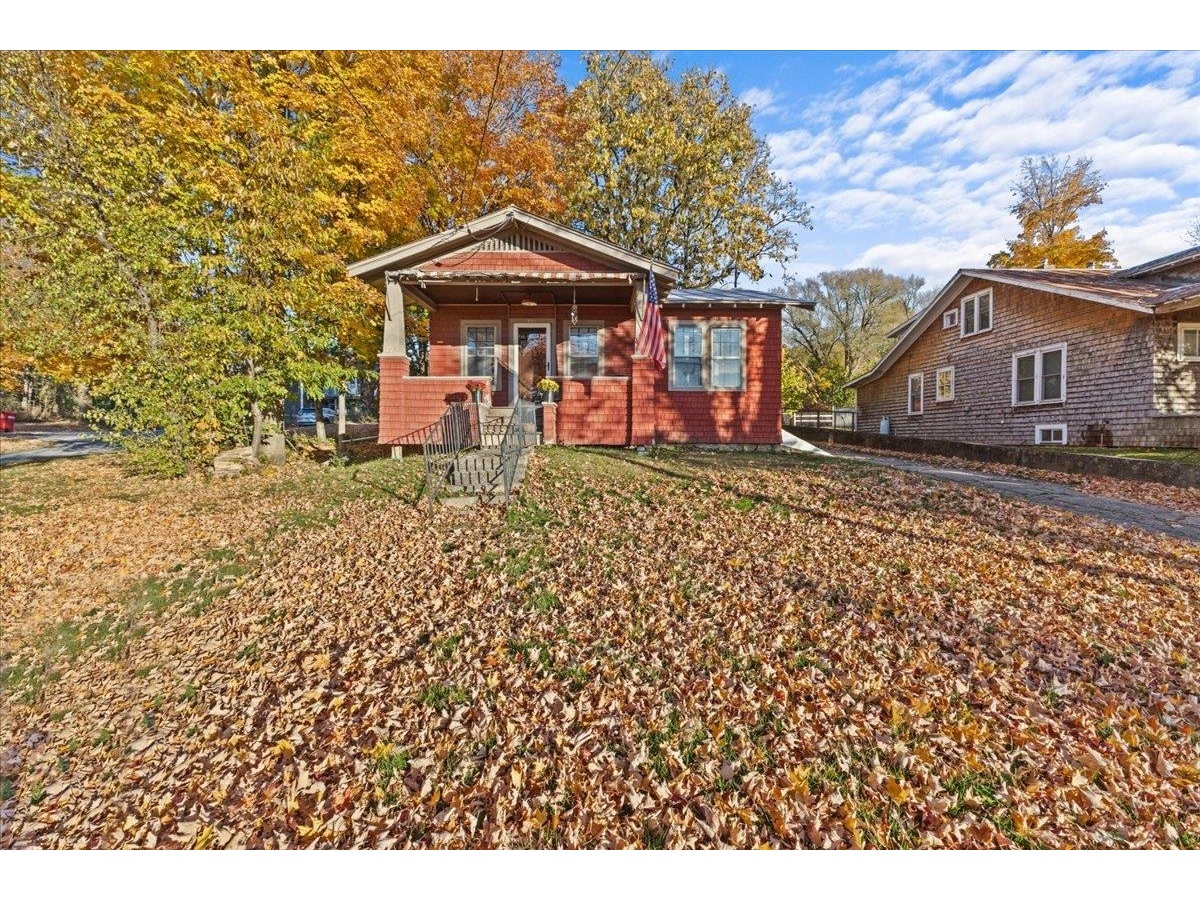Sold Status
$210,945 Sold Price
House Type
3 Beds
2 Baths
1,120 Sqft
Sold By Nancy Jenkins Real Estate
Similar Properties for Sale
Request a Showing or More Info

Call: 802-863-1500
Mortgage Provider
Mortgage Calculator
$
$ Taxes
$ Principal & Interest
$
This calculation is based on a rough estimate. Every person's situation is different. Be sure to consult with a mortgage advisor on your specific needs.
Franklin County
New Neighborhood - Attractive Build Package offers 1 story living with Master Suite, 3 bdrms, 2 baths, and 2 car garage. The site is a 1.1 acre country lot with over 18 acres of common acreage for your outdoor enjoyment. LARGE FLOOR PLANS are in the Attachments for easy viewing. Call us to arrange a Virtual Walk-Thru of this home or another design from the areas Premier Builder, Bourbeau Custom Homes, Inc. Seller is Licensed Real Estate Salesman. †
Property Location
Property Details
| Sold Price $210,945 | Sold Date Jul 23rd, 2013 | |
|---|---|---|
| List Price $208,700 | Total Rooms 6 | List Date Apr 25th, 2013 |
| Cooperation Fee Unknown | Lot Size 1.5 Acres | Taxes $5,108 |
| MLS# 4232249 | Days on Market 4228 Days | Tax Year 2012 |
| Type House | Stories 1 | Road Frontage 350 |
| Bedrooms 3 | Style Ranch | Water Frontage |
| Full Bathrooms 2 | Finished 1,120 Sqft | Construction Yes, Pre-Construction |
| 3/4 Bathrooms 0 | Above Grade 1,120 Sqft | Seasonal No |
| Half Bathrooms 0 | Below Grade 0 Sqft | Year Built 2013 |
| 1/4 Bathrooms 0 | Garage Size 2 Car | County Franklin |
| Interior FeaturesKitchen/Dining, Primary BR w/ BA, Laundry - 1st Floor |
|---|
| Equipment & AppliancesMicrowave, Dishwasher, , CO Detector, Smoke Detector, Smoke Detectr-HrdWrdw/Bat |
| Kitchen 13 'x 16', 1st Floor | Living Room 16.5' x 13', 1st Floor | Primary Bedroom 12.5' x 12.5', 1st Floor |
|---|---|---|
| Bedroom 13' x 9.5', 1st Floor | Bedroom 13' x 9.5', 1st Floor | Other Area, 1st Floor |
| Other 4.5' x 6', 1st Floor |
| Construction |
|---|
| Basement, Slab |
| Exterior FeaturesPorch - Covered |
| Exterior Vinyl | Disability Features Bathrm w/tub, One-Level Home, 1st Floor Bedroom, 1st Floor Full Bathrm, Access. Laundry No Steps |
|---|---|
| Foundation Float Slab, Concrete | House Color |
| Floors Tile, Carpet, Laminate | Building Certifications |
| Roof Shingle-Architectural | HERS Index |
| DirectionsFrom St. Albans take Rte. 104 towards Fairfax approx. 7 miles, take left on Austin Rd. travel approx. 1+ mile then turn left onto Cherrierville Rd. then first left into Pheasant Run. Development Sign near the road. |
|---|
| Lot DescriptionYes, Country Setting |
| Garage & Parking Attached, , 2 Parking Spaces, Driveway |
| Road Frontage 350 | Water Access |
|---|---|
| Suitable Use | Water Type |
| Driveway Crushed/Stone | Water Body |
| Flood Zone No | Zoning Conservation |
| School District Franklin West | Middle BFA Fairfax Middle |
|---|---|
| Elementary | High Bellows Free Academy |
| Heat Fuel Gas-LP/Bottle | Excluded |
|---|---|
| Heating/Cool Hot Water, Baseboard | Negotiable |
| Sewer Mound, Community | Parcel Access ROW |
| Water Private, Drilled Well | ROW for Other Parcel |
| Water Heater Domestic, Gas-Lp/Bottle, Tank, Off Boiler | Financing , VA, Rural Development, VtFHA, Conventional, FHA |
| Cable Co | Documents Survey, Deed, Survey |
| Electric 150 Amp | Tax ID 21006811684 |

† The remarks published on this webpage originate from Listed By Steve Rocheleau of Rocheleau Realty Associates of Vermont via the PrimeMLS IDX Program and do not represent the views and opinions of Coldwell Banker Hickok & Boardman. Coldwell Banker Hickok & Boardman cannot be held responsible for possible violations of copyright resulting from the posting of any data from the PrimeMLS IDX Program.

 Back to Search Results
Back to Search Results










