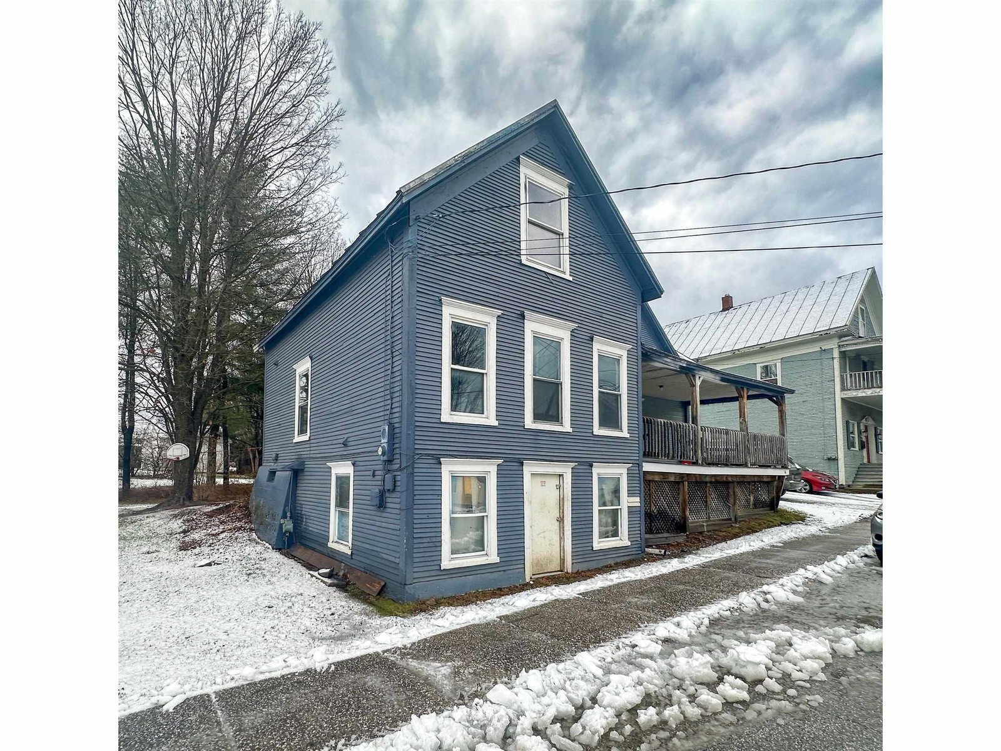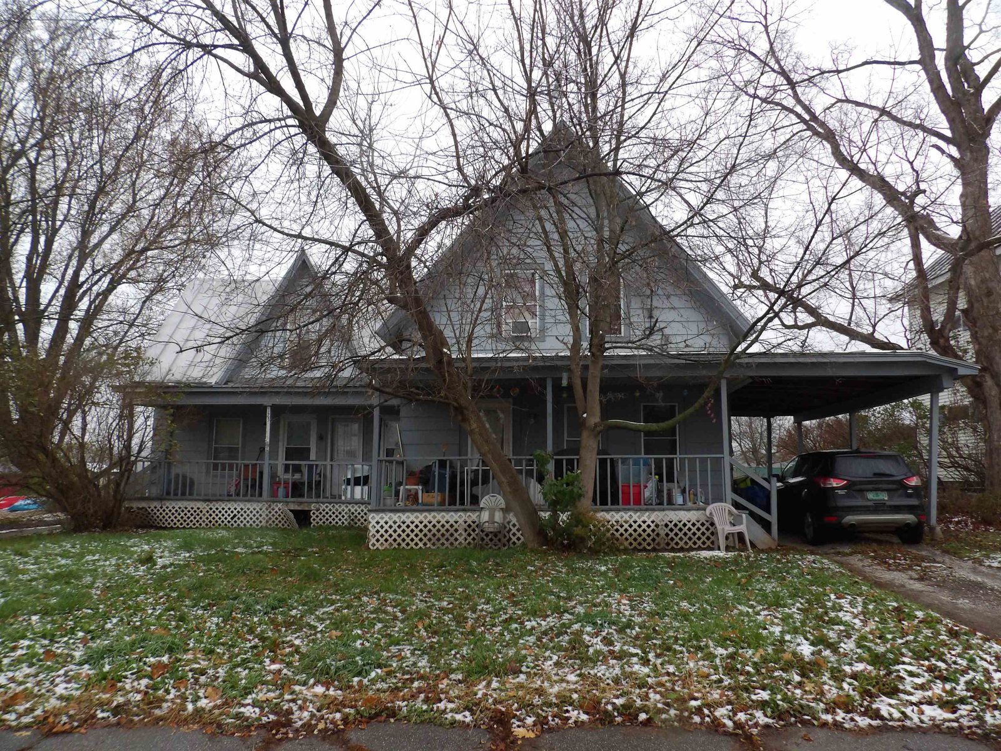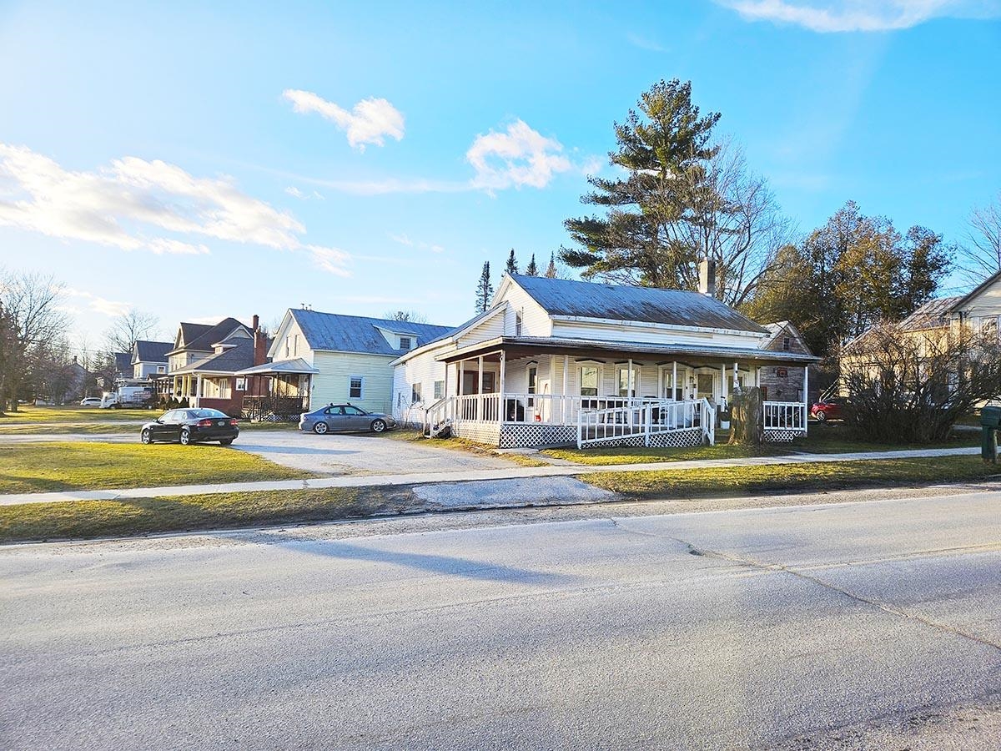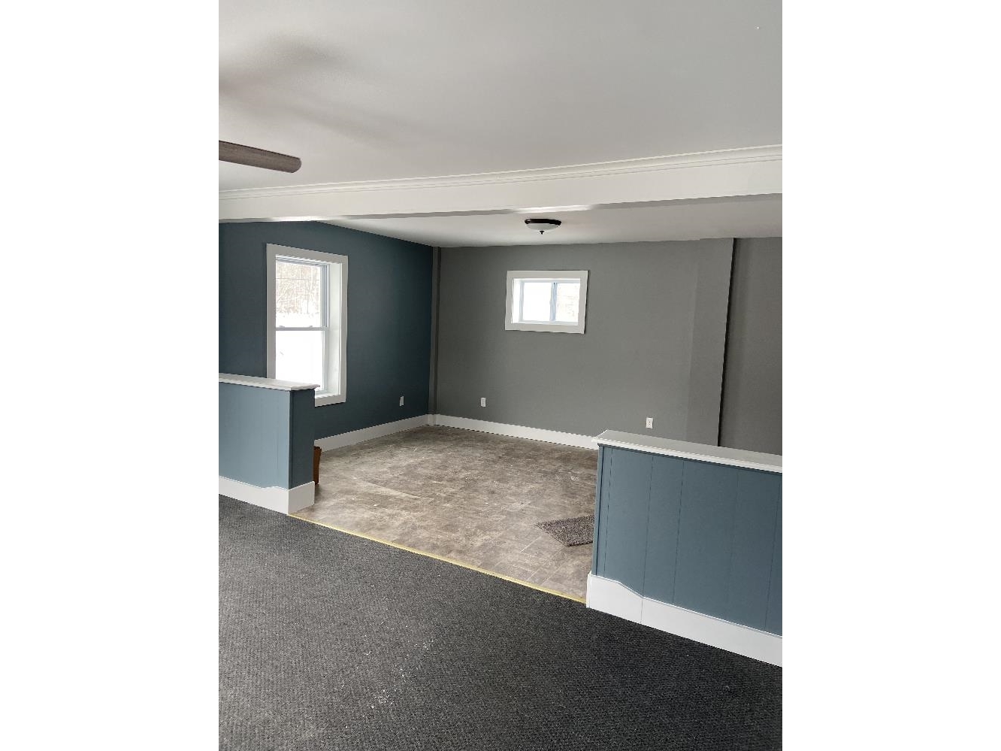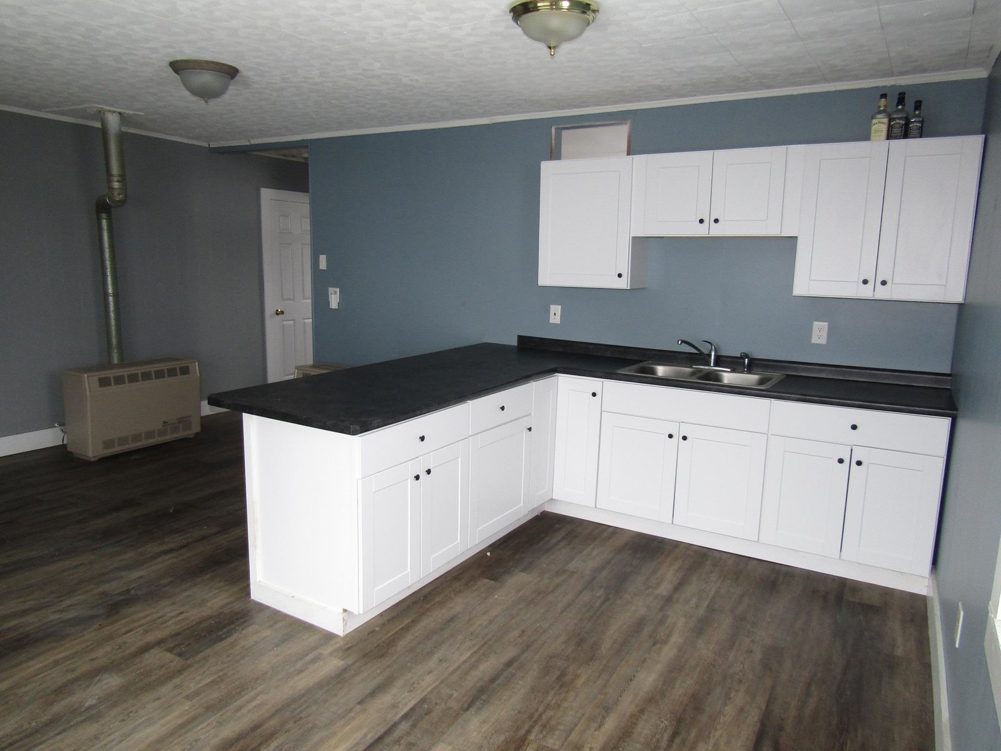Sold Status
$189,800 Sold Price
Multi Type
5 Beds
3 Baths
1,786 Sqft
Sold By
Similar Properties for Sale
Request a Showing or More Info

Call: 802-863-1500
Mortgage Provider
Mortgage Calculator
$
$ Taxes
$ Principal & Interest
$
This calculation is based on a rough estimate. Every person's situation is different. Be sure to consult with a mortgage advisor on your specific needs.
Franklin County
Well maintained 3 bedroom Cape with 2 bedroom accessory apartment on separate heat and electric! The apartment is fully accessible and would make a perfect space for in-laws. Or rent it out to offset your mortgage and taxes! The main house features a sunny, open floor plan, 1st floor office, mudroom, updated bathroom, master bedroom with dual closets plus much more. Many recent improvements including new flooring, new furnace in 2003, new metal roof in 2008 and new hot water tank this year! Completely dry basement with laundry area, workshop and bulkhead is waiting for your finishing touches. Lots of storage throughout including attic space above the apartment addition. Lovely village location within walking distance to post office and general store plus easy access to St. Albans and I-89. An excellent value priced below the town assessment! Village Zoning too! $1000 back at closing towards closing costs or fuel credit with acceptable offer by end of December. †
Property Location
Property Details
| Sold Price $189,800 | Sold Date Jan 5th, 2016 | |
|---|---|---|
| MLS# 4438148 | Bedrooms 5 | Garage Size 2 Car |
| List Price 189,800 | Total Bathrooms 3 | Year Built 1987 |
| Type Multi-Family | Lot Size 0.4100 Acres | Taxes $4,237 |
| Units 2 | Stories 2 | Road Frontage 167 |
| Annual Income $0 | Style With Addition | Water Frontage |
| Annual Expenses $0 | Finished 1,786 Sqft | Construction Existing |
| Zoning Village | Above Grade 1,786 Sqft | Seasonal No |
| Total Rooms 5 | Below Grade 0 Sqft | List Date Jul 15th, 2015 |

 Back to Search Results
Back to Search Results