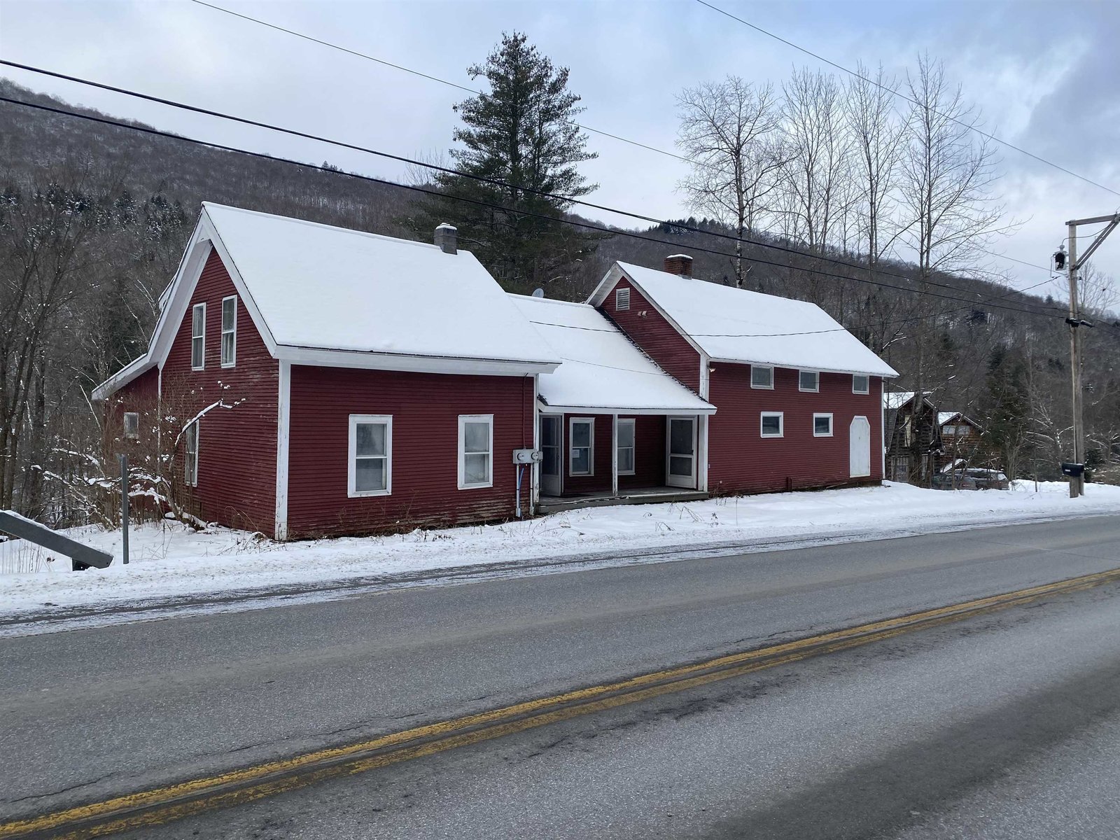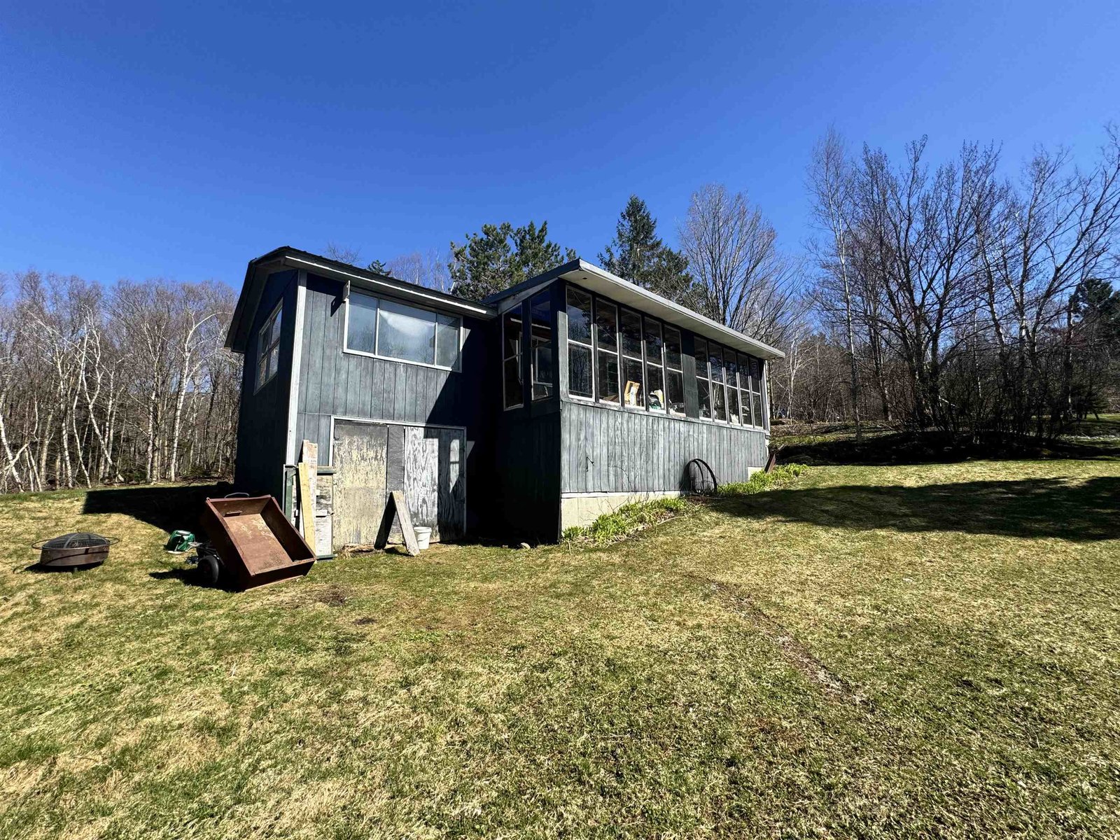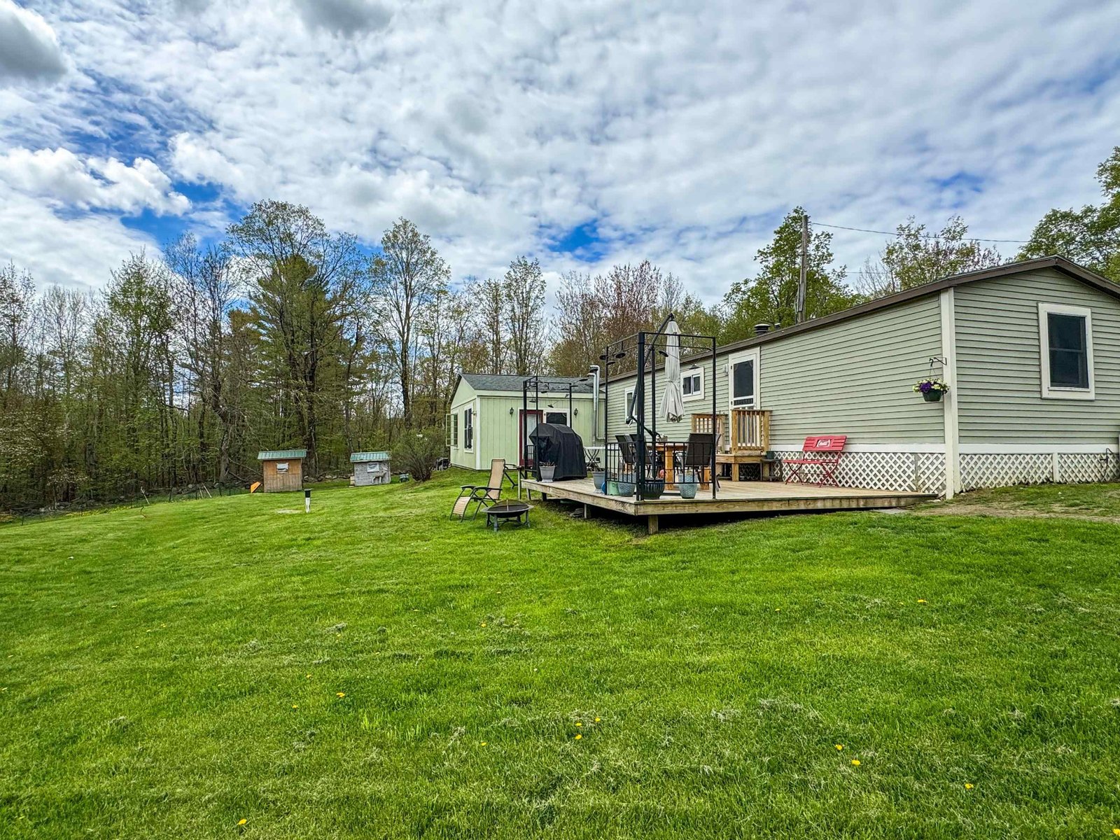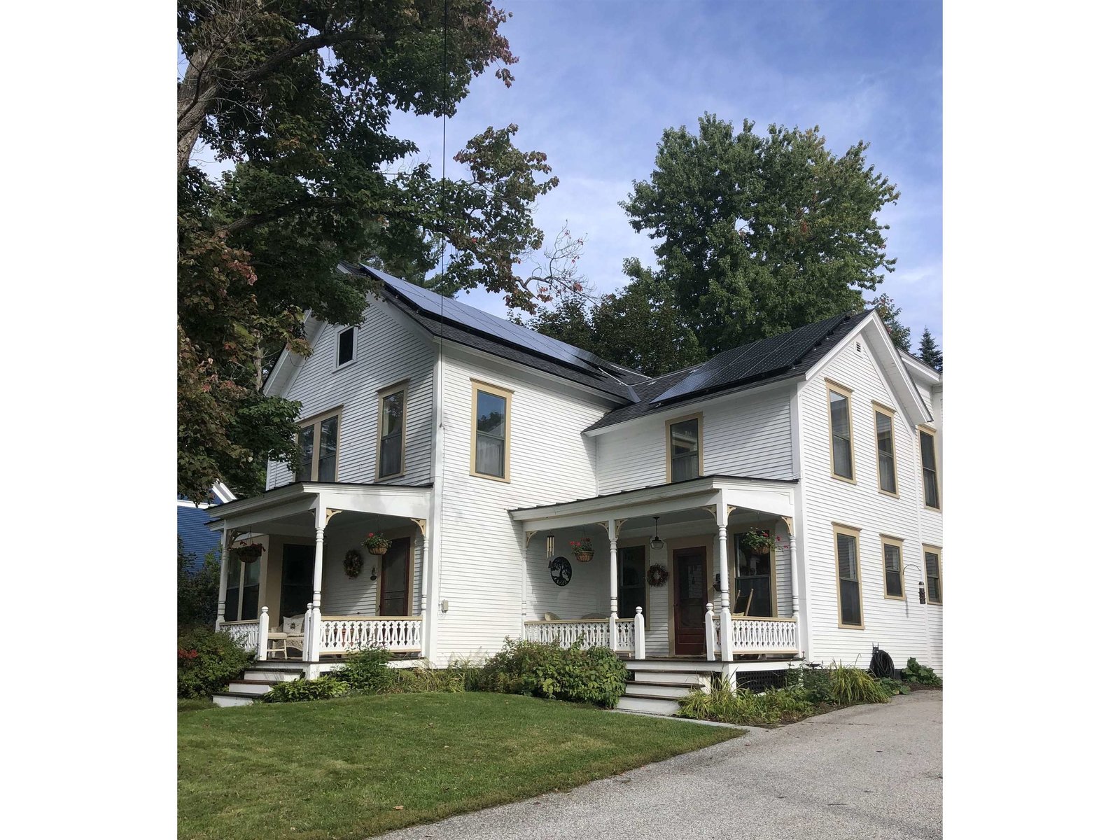207 Glen View Road, Unit 16 Fayston, Vermont 05673 MLS# 4705016
 Back to Search Results
Next Property
Back to Search Results
Next Property
Sold Status
$297,000 Sold Price
House Type
3 Beds
2 Baths
1,526 Sqft
Sold By Mad River Valley Real Estate
Similar Properties for Sale
Request a Showing or More Info

Call: 802-863-1500
Mortgage Provider
Mortgage Calculator
$
$ Taxes
$ Principal & Interest
$
This calculation is based on a rough estimate. Every person's situation is different. Be sure to consult with a mortgage advisor on your specific needs.
Washington County
This charming log chalet hits all the right buttons! Convenient location in the highly desirable Bragg Hill neighborhood; close to town, walking distance to the Green Mountain Valley School, and just a short drive Sugarbush Resort and Mad River Glen. Flexible layout with two bedrooms on the main floor, large sleeping loft upstairs, and another bedroom, living area with kitchenette, bunk room and bonus room in the walk-out lower level. A picture-book view of Sugarbush's Mt Ellen, with Lincoln Peak and Mad River Glen as book-ends. This L.C Andrews Maine white-cedar Log home was built and lovingly maintained by the same family for over 40 years! Lots of incredible memories have been made, and now is your opportunity to be the next steward of this Vermont Classic! Sold completely turn-key and fully furnished. All you need is your luggage and gear to explore everything the Mad River Valley has to offer. †
Property Location
Property Details
| Sold Price $297,000 | Sold Date Aug 17th, 2018 | |
|---|---|---|
| List Price $290,000 | Total Rooms 10 | List Date Jul 6th, 2018 |
| MLS# 4705016 | Lot Size 0.870 Acres | Taxes $4,006 |
| Type House | Stories 1 1/2 | Road Frontage 172 |
| Bedrooms 3 | Style Log | Water Frontage |
| Full Bathrooms 1 | Finished 1,526 Sqft | Construction No, Existing |
| 3/4 Bathrooms 1 | Above Grade 1,015 Sqft | Seasonal No |
| Half Bathrooms 0 | Below Grade 511 Sqft | Year Built 1970 |
| 1/4 Bathrooms 0 | Garage Size Car | County Washington |
| Interior FeaturesCathedral Ceiling, Cedar Closet, Ceiling Fan, Dining Area, Fireplace - Wood, Furnished, Hearth, Living/Dining, Natural Light, Natural Woodwork, Wood Stove Hook-up |
|---|
| Equipment & AppliancesRefrigerator, Range-Electric, Dishwasher, Washer, Dryer, CO Detector, Dehumidifier, Smoke Detectr-Batt Powrd |
| Living Room 12' x 12' 6", 1st Floor | Dining Room 7' 8" x 11' 5", 1st Floor | Kitchen 8' x 9' 2", 1st Floor |
|---|---|---|
| Bedroom 9' 7" x 10' 2", 1st Floor | Bedroom 9' 7" x 10', 1st Floor | Loft 16' 3" x 18' 5", 2nd Floor |
| Rec Room 14' x 15' 5", Basement | Bedroom 6' 1" x 8' 5", Basement | Mudroom 7' 9" x 11', Basement |
| Bonus Room 6' x 10' 10", Basement |
| ConstructionLog Home |
|---|
| BasementWalkout, Interior Stairs, Full, Daylight, Finished, Walkout |
| Exterior FeaturesDeck, Garden Space |
| Exterior Log Home | Disability Features |
|---|---|
| Foundation Concrete | House Color Brown |
| Floors Carpet, Vinyl, Vinyl | Building Certifications |
| Roof Shingle-Asphalt | HERS Index |
| DirectionsRT 100 to Bragg Hill. 0.9 miles to left on Glen View Road. Then 0.2 miles to house on left just after Hobart Lane. |
|---|
| Lot DescriptionUnknown, Secluded, Wooded, Sloping, Mountain View, View, Country Setting, Mountain, Near Shopping, Near Skiing |
| Garage & Parking , |
| Road Frontage 172 | Water Access |
|---|---|
| Suitable Use | Water Type |
| Driveway Gravel | Water Body |
| Flood Zone Unknown | Zoning RR |
| School District Washington West | Middle Harwood Union Middle/High |
|---|---|
| Elementary Fayston Elementary School | High Harwood Union High School |
| Heat Fuel Electric | Excluded fax machine, some artwork, personal items. |
|---|---|
| Heating/Cool None, Multi Zone, Electric, Baseboard | Negotiable |
| Sewer Septic, Leach Field, Concrete | Parcel Access ROW |
| Water Shared, Drilled Well | ROW for Other Parcel |
| Water Heater Electric | Financing |
| Cable Co Waitsfield Cable @ Street | Documents Survey, Property Disclosure, Deed, Survey, Tax Map |
| Electric Circuit Breaker(s) | Tax ID 222-072-10802 |

† The remarks published on this webpage originate from Listed By Erik Reisner of Mad River Valley Real Estate via the NNEREN IDX Program and do not represent the views and opinions of Coldwell Banker Hickok & Boardman. Coldwell Banker Hickok & Boardman Realty cannot be held responsible for possible violations of copyright resulting from the posting of any data from the NNEREN IDX Program.












