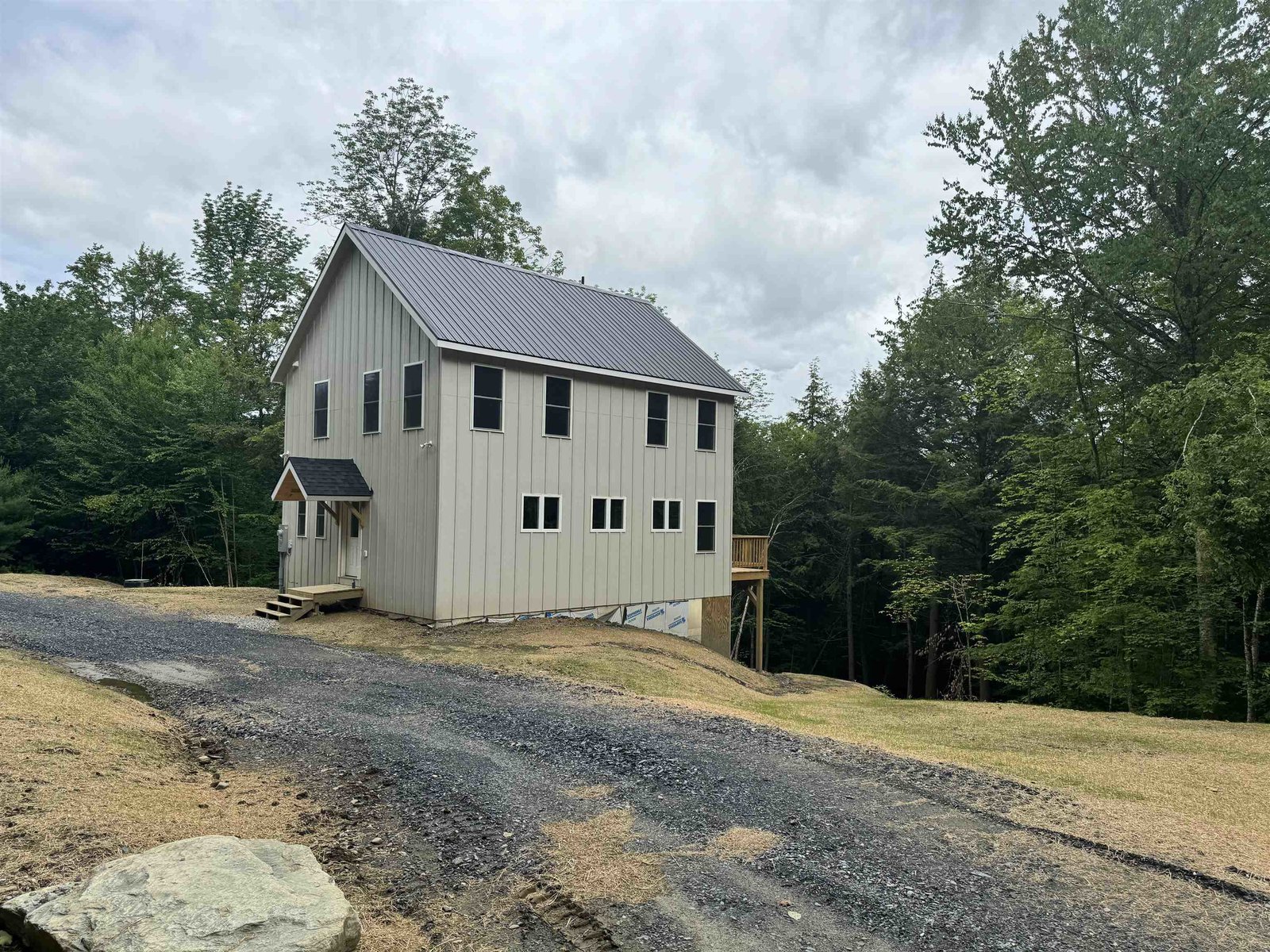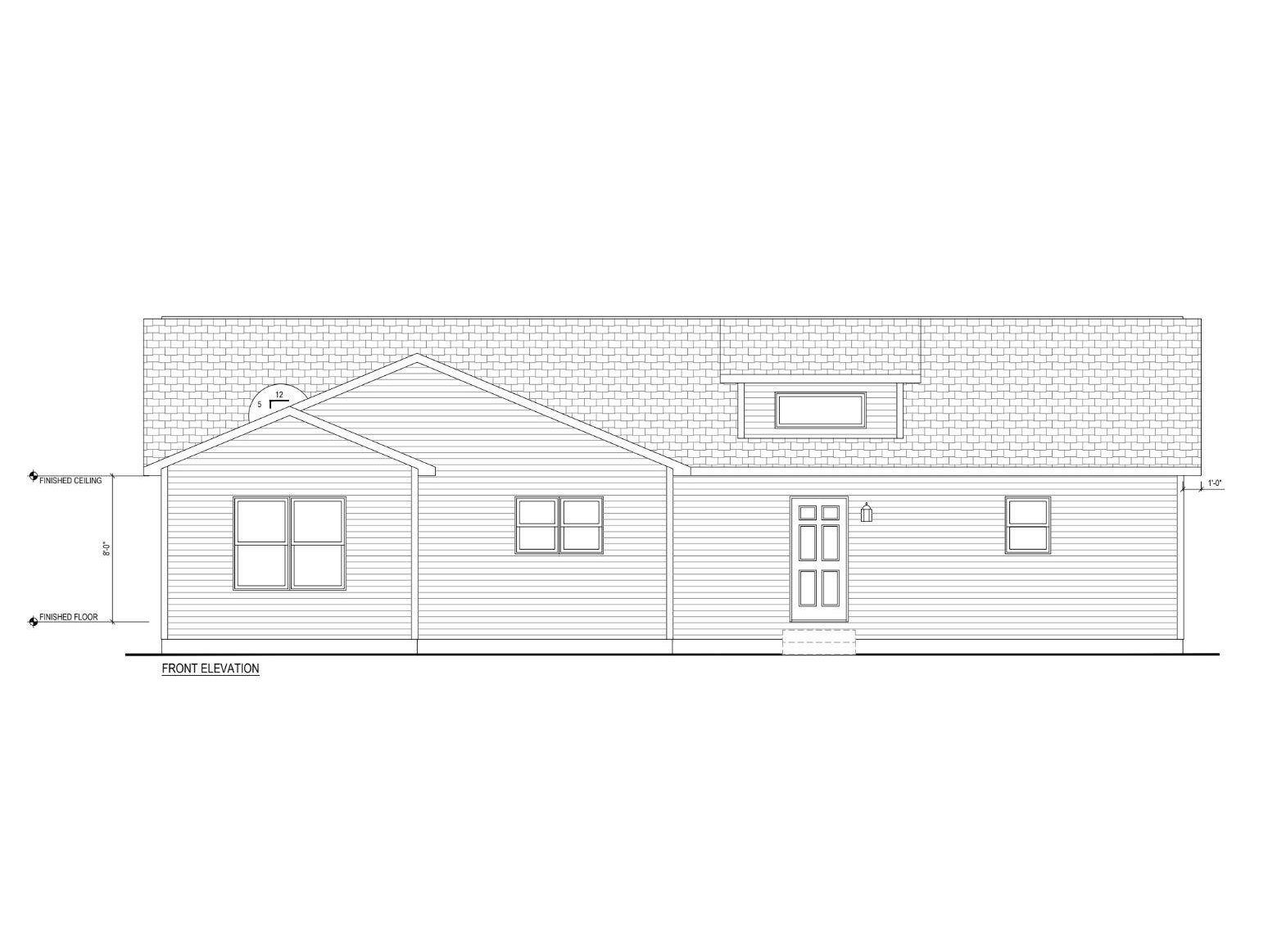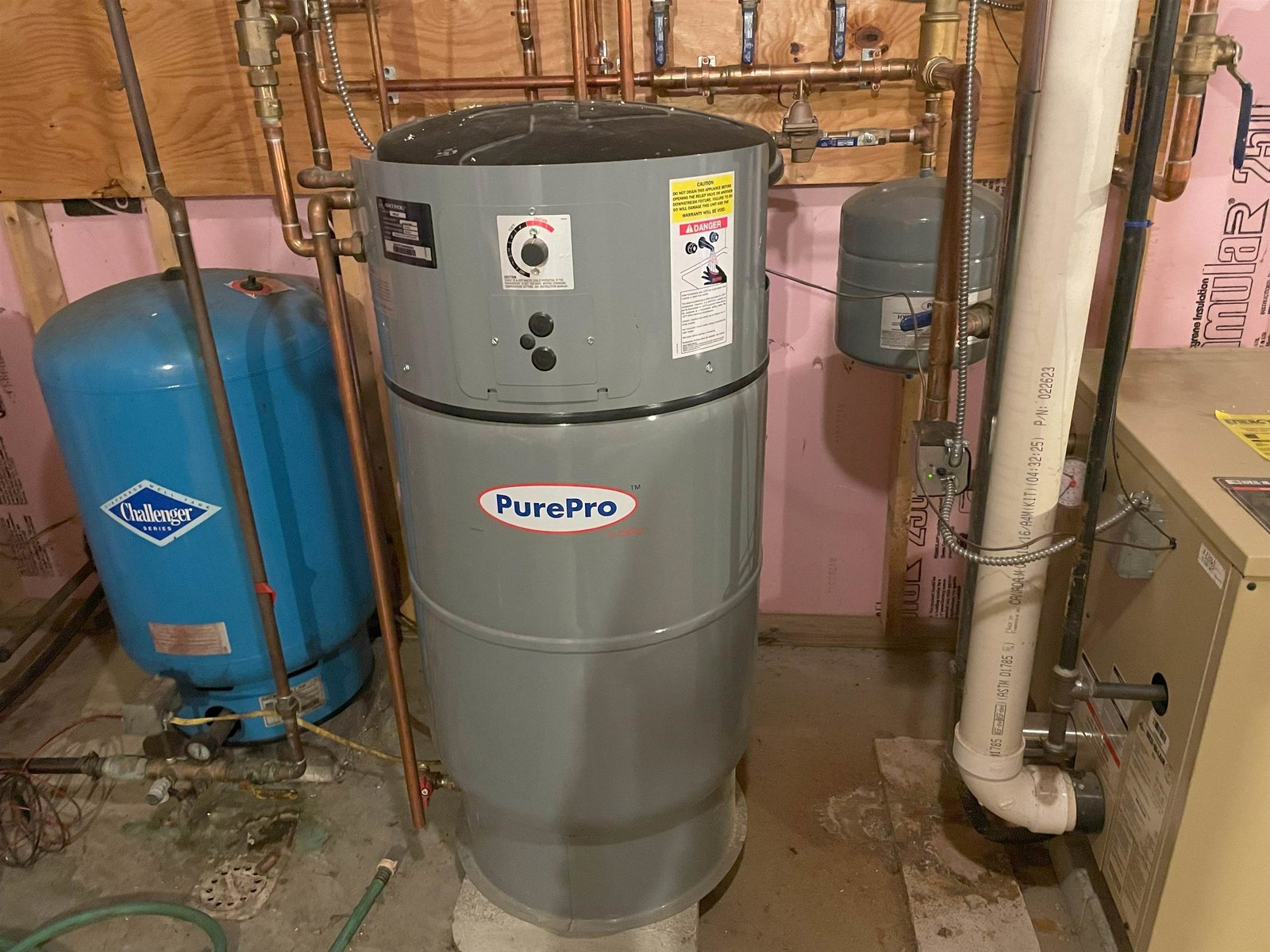Sold Status
$463,000 Sold Price
House Type
4 Beds
3 Baths
2,476 Sqft
Sold By Vermont Real Estate Company
Similar Properties for Sale
Request a Showing or More Info

Call: 802-863-1500
Mortgage Provider
Mortgage Calculator
$
$ Taxes
$ Principal & Interest
$
This calculation is based on a rough estimate. Every person's situation is different. Be sure to consult with a mortgage advisor on your specific needs.
Washington County
We thought it was sold, so don't delay with this 2nd chance! Elegant country home offers exceptional features and Green Mountain location. Classic Greek revival lines, a covered porch and traditional fire place are features that never go out of style. Modern conveniences include granite kitchen counters, replacement windows, forced hot air AND central air-conditioning, standing seam metal roof, hot tub and large master suite. The timber frame garage includes a large, heated game room upstairs. 16 acres of woodland including a stream and trail network ensures plenty of room for adventures and a lifetime of cordwood! The private back yard features apple trees, a stone patio and southern views; great solar potential. Close to hiking (Burnt Rock, Long Trail, Fayston Town Forest) and the VAST trail system. XC ski or snowshoe from your back door! Easy access to Sugarbush, Mad River Glen, Waterbury, Montpelier and less than an hour to Burlington. The home offers 4 bedrooms & 3 baths. If that is not enough, there is also a permit for a 1- bedroom guest house! Road Frontage is approximate. †
Property Location
Property Details
| Sold Price $463,000 | Sold Date Oct 5th, 2020 | |
|---|---|---|
| List Price $475,000 | Total Rooms 9 | List Date May 7th, 2019 |
| Cooperation Fee Unknown | Lot Size 16.3 Acres | Taxes $7,935 |
| MLS# 4749898 | Days on Market 2012 Days | Tax Year 2019 |
| Type House | Stories 2 | Road Frontage 550 |
| Bedrooms 4 | Style Greek Rev | Water Frontage |
| Full Bathrooms 1 | Finished 2,476 Sqft | Construction No, Existing |
| 3/4 Bathrooms 2 | Above Grade 2,476 Sqft | Seasonal No |
| Half Bathrooms 0 | Below Grade 0 Sqft | Year Built 1840 |
| 1/4 Bathrooms 0 | Garage Size 2 Car | County Washington |
| Interior FeaturesFireplace - Wood, Hearth, Hot Tub, In-Law/Accessory Dwelling, Primary BR w/ BA, Natural Woodwork, Skylight, Laundry - 1st Floor |
|---|
| Equipment & AppliancesRange-Gas, Washer, Exhaust Hood, Dishwasher, Refrigerator, Dryer, Stove-Gas, Gas Heat Stove |
| Mudroom 7'6" x 9', 1st Floor | Kitchen - Eat-in 21' x 13', 1st Floor | Sunroom 12'6" x 8'6", 1st Floor |
|---|---|---|
| Dining Room 13' x 13'6", 1st Floor | Living Room 23' x 13', 1st Floor | Bedroom 9' x 10', 1st Floor |
| Primary Bedroom 18' x 13'6", 2nd Floor | Bedroom 13' x 10', 2nd Floor | Bedroom 13' x 8', 2nd Floor |
| ConstructionWood Frame |
|---|
| BasementInterior, Bulkhead, Unfinished, Interior Stairs, Gravel, Unfinished |
| Exterior FeaturesFence - Invisible Pet, Garden Space, Hot Tub, Outbuilding, Patio, Porch - Covered, Window Screens, Windows - Double Pane |
| Exterior Wood, Clapboard | Disability Features |
|---|---|
| Foundation Poured Concrete | House Color yellow |
| Floors Ceramic Tile, Wood | Building Certifications |
| Roof Standing Seam, Metal | HERS Index |
| DirectionsFrom Route 100, take North Fasyton Road 3.7 miles to property on right. |
|---|
| Lot Description, Sloping, Wooded, Mountain View, Country Setting, Wooded |
| Garage & Parking Detached, |
| Road Frontage 550 | Water Access |
|---|---|
| Suitable Use | Water Type |
| Driveway Gravel | Water Body |
| Flood Zone Unknown | Zoning RR |
| School District Washington West | Middle Harwood Union Middle/High |
|---|---|
| Elementary Fayston Elementary School | High Harwood Union High School |
| Heat Fuel Electric, Gas-LP/Bottle | Excluded |
|---|---|
| Heating/Cool Central Air, Radiant Electric, Multi Zone, Hot Air, Stove - Gas | Negotiable |
| Sewer 1000 Gallon, Septic, Private, Concrete, Septic | Parcel Access ROW |
| Water Spring, Private | ROW for Other Parcel |
| Water Heater Owned, Gas-Lp/Bottle | Financing |
| Cable Co WCVT | Documents |
| Electric Circuit Breaker(s), 200 Amp | Tax ID 222-072-10490 |

† The remarks published on this webpage originate from Listed By Steven Robbins of Mad River Valley Real Estate via the PrimeMLS IDX Program and do not represent the views and opinions of Coldwell Banker Hickok & Boardman. Coldwell Banker Hickok & Boardman cannot be held responsible for possible violations of copyright resulting from the posting of any data from the PrimeMLS IDX Program.

 Back to Search Results
Back to Search Results










