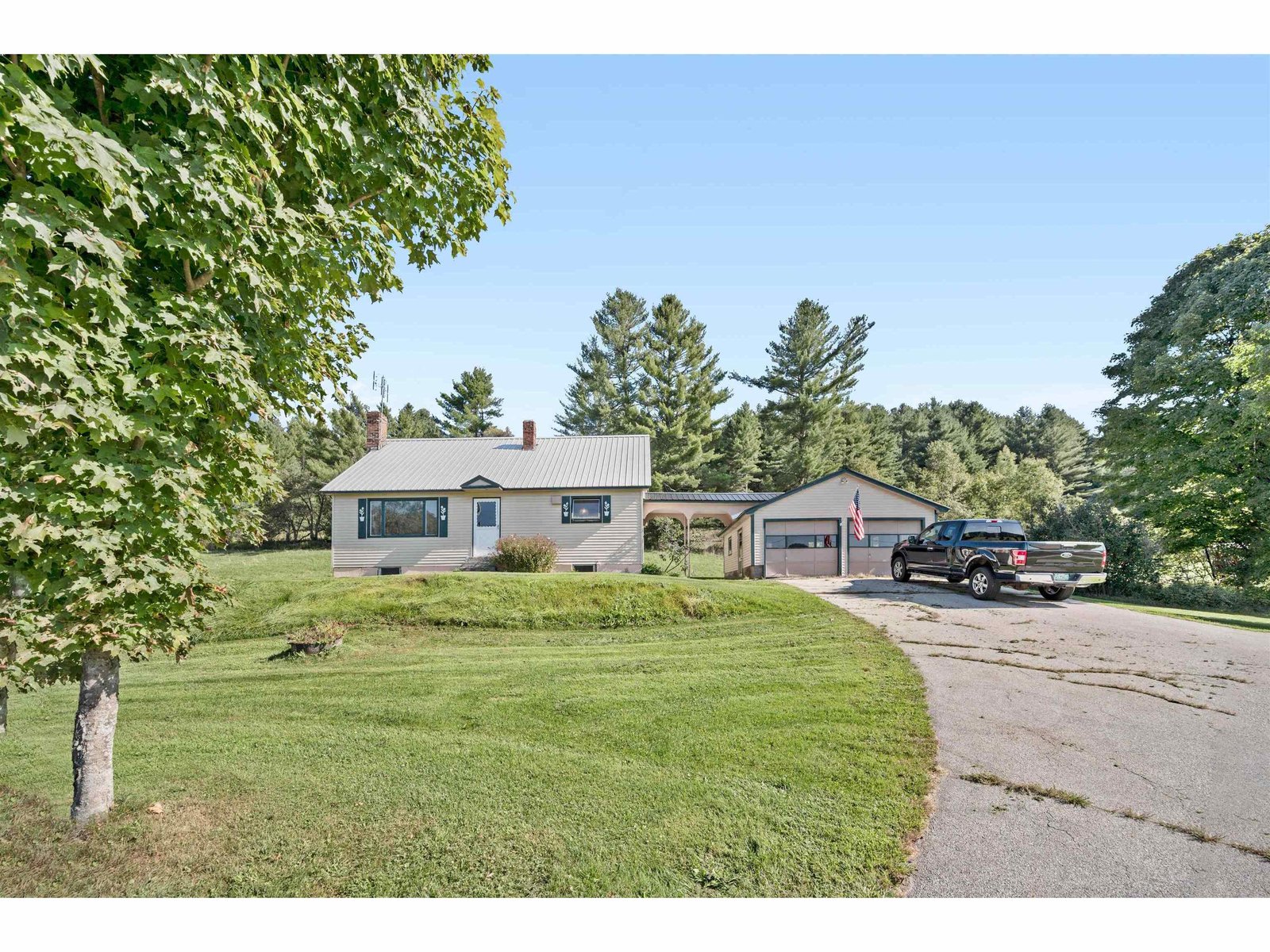Sold Status
$296,000 Sold Price
House Type
5 Beds
3 Baths
2,708 Sqft
Sold By Mad River Valley Real Estate
Similar Properties for Sale
Request a Showing or More Info

Call: 802-863-1500
Mortgage Provider
Mortgage Calculator
$
$ Taxes
$ Principal & Interest
$
This calculation is based on a rough estimate. Every person's situation is different. Be sure to consult with a mortgage advisor on your specific needs.
Washington County
This is a great ski house! Huge living/dining area with cathedral ceilings and a two story stone fireplace. Massive kitchen to feed the hungry brood. There's a first-floor master bedroom, three bedrooms upstairs, and a one-bedroom "in-law" apartment in the basement bringing in $700/month to help pay the bills. Awesome location near the base of Sugarbush Resort's Mt. Ellen make this a super-convenient location, and yes you can ski home if you're willing to do a little tree-skiing off of Lower FIS. Recent improvements include a metal roof, tile entryway, mudroom, and kitchen; and colossal chimney and stone hearth. †
Property Location
Property Details
| Sold Price $296,000 | Sold Date Apr 20th, 2018 | |
|---|---|---|
| List Price $335,000 | Total Rooms 9 | List Date Aug 31st, 2017 |
| Cooperation Fee Unknown | Lot Size 0.8 Acres | Taxes $5,748 |
| MLS# 4656507 | Days on Market 2634 Days | Tax Year 2017 |
| Type House | Stories 2 | Road Frontage 150 |
| Bedrooms 5 | Style Chalet/A Frame | Water Frontage |
| Full Bathrooms 2 | Finished 2,708 Sqft | Construction No, Existing |
| 3/4 Bathrooms 1 | Above Grade 1,764 Sqft | Seasonal No |
| Half Bathrooms 0 | Below Grade 944 Sqft | Year Built 1960 |
| 1/4 Bathrooms 0 | Garage Size Car | County Washington |
| Interior FeaturesCathedral Ceiling, Dining Area, Draperies, Fireplace - Wood, Furnished, Hearth, In-Law Suite, Laundry Hook-ups, Living/Dining, Natural Woodwork |
|---|
| Equipment & AppliancesRefrigerator, Washer, Dishwasher, Range-Electric, Dryer, , Wood Stove, Stove - Wood |
| Kitchen 10' 3" x 14' 6", 1st Floor | Living/Dining 15' x 27' 8", 1st Floor | Primary Bedroom 14' 5" x 11' 5", 1st Floor |
|---|---|---|
| Bedroom 12' 8" x 13' 6", 2nd Floor | Bedroom 7' (' x 11' 4", 2nd Floor | Bedroom 10' 4" x 11' 4", 2nd Floor |
| Kitchen 8' 2" x11', Basement | Living/Dining 11' 10" x 22', Basement | Bedroom 11' 6" x11' 9", Basement |
| ConstructionWood Frame |
|---|
| BasementWalkout, Finished, Concrete, Interior Stairs, Daylight, Full, Stairs - Interior |
| Exterior FeaturesDeck, Shed |
| Exterior Wood Siding | Disability Features |
|---|---|
| Foundation Concrete | House Color |
| Floors Vinyl, Carpet, Ceramic Tile | Building Certifications |
| Roof Metal | HERS Index |
| DirectionsRT 100 to RT 17/Mill Brook Road. Follow RT 17/Mill Brook Rd 1.8 miles, left onto German Flats Road. Follow German Flats Road 1.1 miles, right onto the Mt. Ellen Access Road. Follow the Mt. Ellen Access Road 0.5 miles, left on Village Woods Road. Follow Village Woods Rd 0.4 miles to property on left. |
|---|
| Lot Description, Ski Area, Ski Area |
| Garage & Parking , , Off Street |
| Road Frontage 150 | Water Access |
|---|---|
| Suitable Use | Water Type |
| Driveway Gravel | Water Body |
| Flood Zone No | Zoning RR |
| School District Washington West | Middle Harwood Union Middle/High |
|---|---|
| Elementary Fayston Elementary School | High Harwood Union High School |
| Heat Fuel Electric, Wood, Oil | Excluded Pictures and artwork in Basement apartment. Any furnishings belonging to tenant in basement. |
|---|---|
| Heating/Cool None, Electric | Negotiable |
| Sewer Septic, Private | Parcel Access ROW |
| Water Drilled Well | ROW for Other Parcel |
| Water Heater Electric, Owned | Financing |
| Cable Co WCVT | Documents |
| Electric Circuit Breaker(s) | Tax ID 222-072-10555 |

† The remarks published on this webpage originate from Listed By Erik Reisner of Mad River Valley Real Estate via the PrimeMLS IDX Program and do not represent the views and opinions of Coldwell Banker Hickok & Boardman. Coldwell Banker Hickok & Boardman cannot be held responsible for possible violations of copyright resulting from the posting of any data from the PrimeMLS IDX Program.

 Back to Search Results
Back to Search Results










