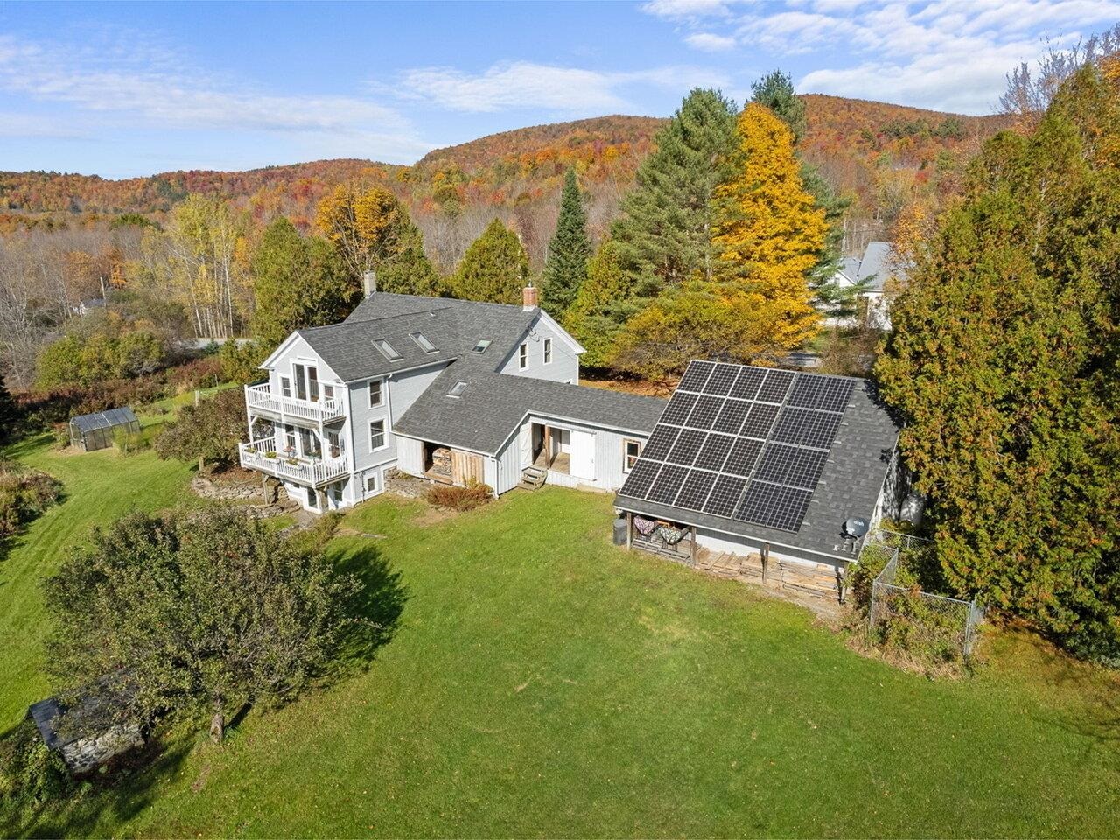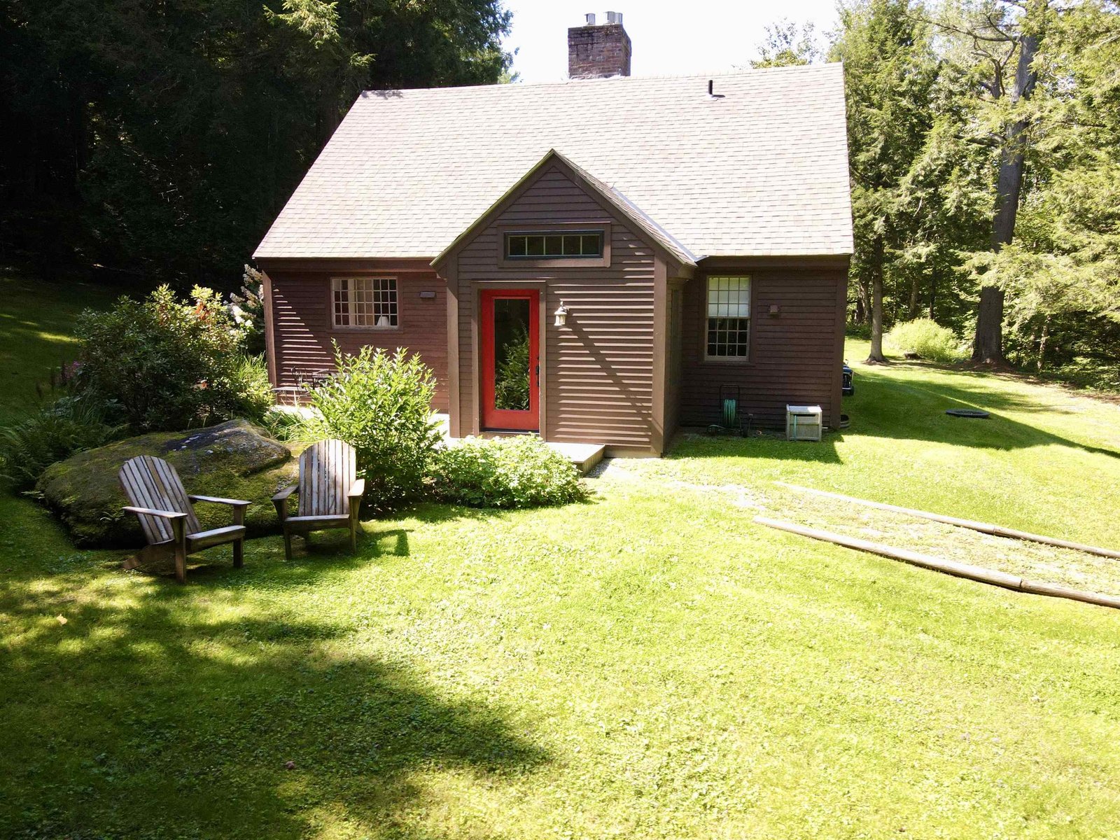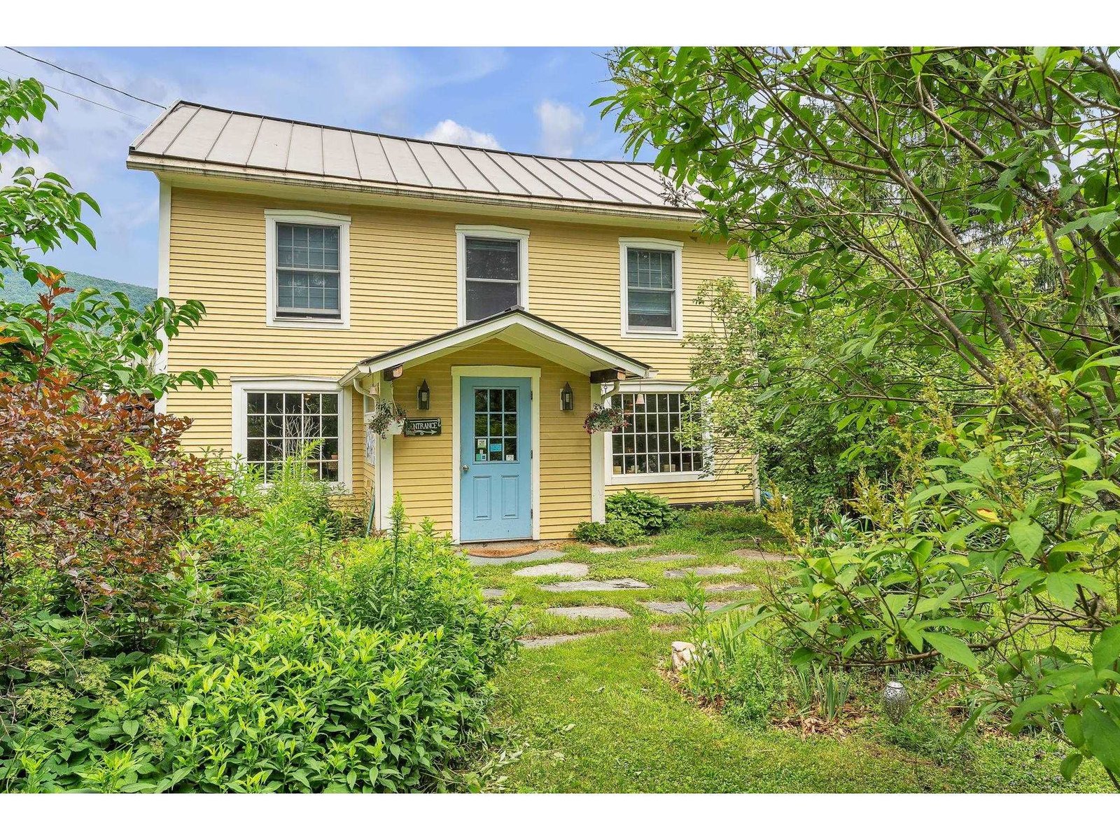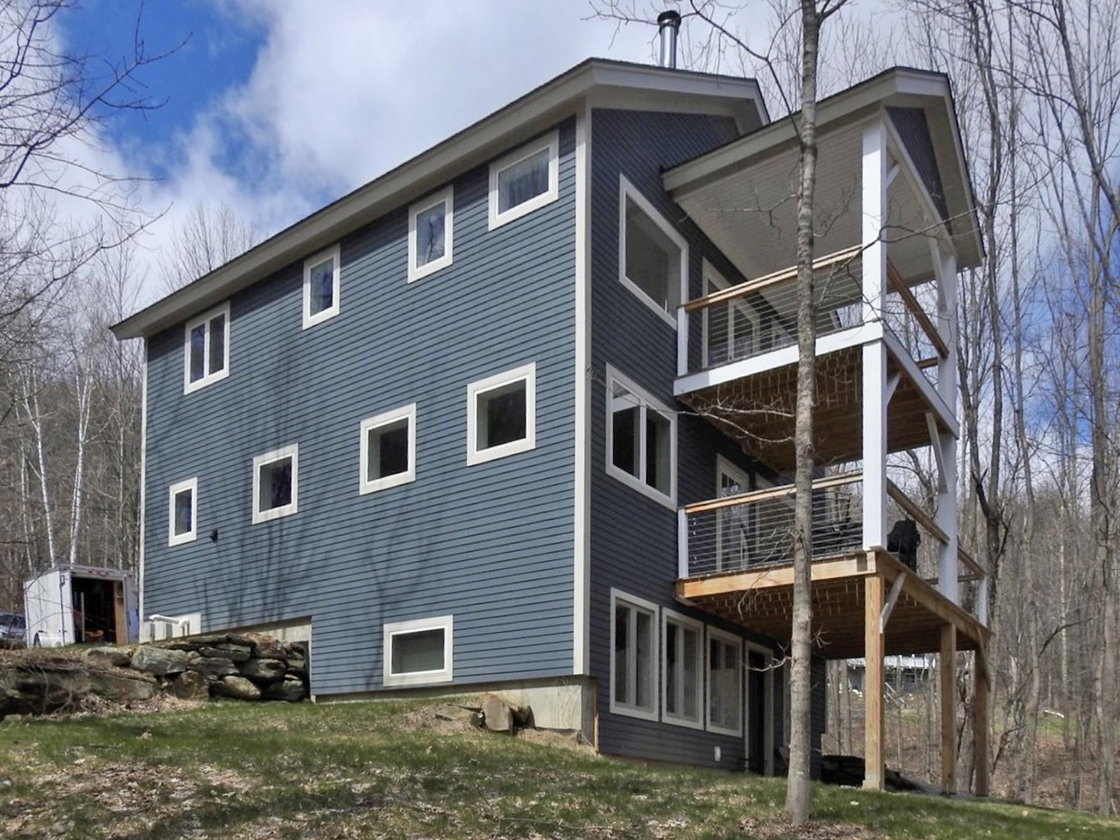Sold Status
$675,000 Sold Price
House Type
4 Beds
2 Baths
1,484 Sqft
Sold By Vermont Real Estate Company
Similar Properties for Sale
Request a Showing or More Info

Call: 802-863-1500
Mortgage Provider
Mortgage Calculator
$
$ Taxes
$ Principal & Interest
$
This calculation is based on a rough estimate. Every person's situation is different. Be sure to consult with a mortgage advisor on your specific needs.
Washington County
Escape to this cozy 4-bedroom chalet, ideally nestled near the base of Mt. Ellen Resort at Sugarbush. With quick access to world-class skiing, hiking, and biking, this home is a year-round paradise for outdoor enthusiasts. Ski right to your door via the Lower FIS trail. The chalet features an inviting open floor plan, perfect for gathering around the woodstove after a day on the slopes or trails. Nicely renovated kitchen with dining area allows for easy entertaining. The lower level mudroom and ski tuning bench help you keep your gear organized and ready to go. Enjoy mountain views from the expansive deck or soak in the outdoor hot tub after a day outside. Whether you're hitting the slopes in the winter, exploring the stunning hiking and biking trails in the warmer months, or simply soaking in the peaceful mountain ambiance, this chalet offers the perfect base for your next adventure in the Mad River Valley. †
Property Location
Property Details
| Sold Price $675,000 | Sold Date Nov 15th, 2024 | |
|---|---|---|
| List Price $699,000 | Total Rooms 8 | List Date Oct 4th, 2024 |
| Cooperation Fee Unknown | Lot Size 1 Acres | Taxes $6,892 |
| MLS# 5017447 | Days on Market 61 Days | Tax Year 2024 |
| Type House | Stories 1.25 | Road Frontage 157 |
| Bedrooms 4 | Style | Water Frontage |
| Full Bathrooms 2 | Finished 1,484 Sqft | Construction No, Existing |
| 3/4 Bathrooms 0 | Above Grade 908 Sqft | Seasonal No |
| Half Bathrooms 0 | Below Grade 576 Sqft | Year Built 1963 |
| 1/4 Bathrooms 0 | Garage Size Car | County Washington |
| Interior FeaturesCeiling Fan, Dining Area, Hearth, Kitchen/Dining, Natural Woodwork |
|---|
| Equipment & AppliancesRange-Gas, Microwave, Dishwasher, Washer, Dryer, Stove-Wood, Forced Air |
| Kitchen - Eat-in 1st Floor | Living Room 1st Floor | Bedroom 1st Floor |
|---|---|---|
| Bedroom 1st Floor | Bedroom Basement | Bedroom Basement |
| Mudroom Basement | Loft 2nd Floor |
| Construction |
|---|
| BasementWalkout, Climate Controlled, Partially Finished, Full, Partially Finished, Walkout, Interior Access |
| Exterior FeaturesDeck, Hot Tub |
| Exterior | Disability Features |
|---|---|
| Foundation Concrete | House Color |
| Floors Tile, Softwood | Building Certifications |
| Roof Standing Seam | HERS Index |
| Directions |
|---|
| Lot Description |
| Garage & Parking |
| Road Frontage 157 | Water Access |
|---|---|
| Suitable Use | Water Type |
| Driveway Gravel | Water Body |
| Flood Zone No | Zoning Recreation District |
| School District Harwood UHSD 19 | Middle Harwood Union Middle/High |
|---|---|
| Elementary Fayston Elementary School | High Harwood Union High School |
| Heat Fuel Gas-LP/Bottle | Excluded |
|---|---|
| Heating/Cool None | Negotiable |
| Sewer Septic | Parcel Access ROW |
| Water | ROW for Other Parcel |
| Water Heater | Financing |
| Cable Co | Documents |
| Electric 200 Amp, Circuit Breaker(s), Energy Storage Device | Tax ID 222-072-11107 |

† The remarks published on this webpage originate from Listed By Brendan Coyne of New England Landmark Realty LTD via the PrimeMLS IDX Program and do not represent the views and opinions of Coldwell Banker Hickok & Boardman. Coldwell Banker Hickok & Boardman cannot be held responsible for possible violations of copyright resulting from the posting of any data from the PrimeMLS IDX Program.

 Back to Search Results
Back to Search Results










