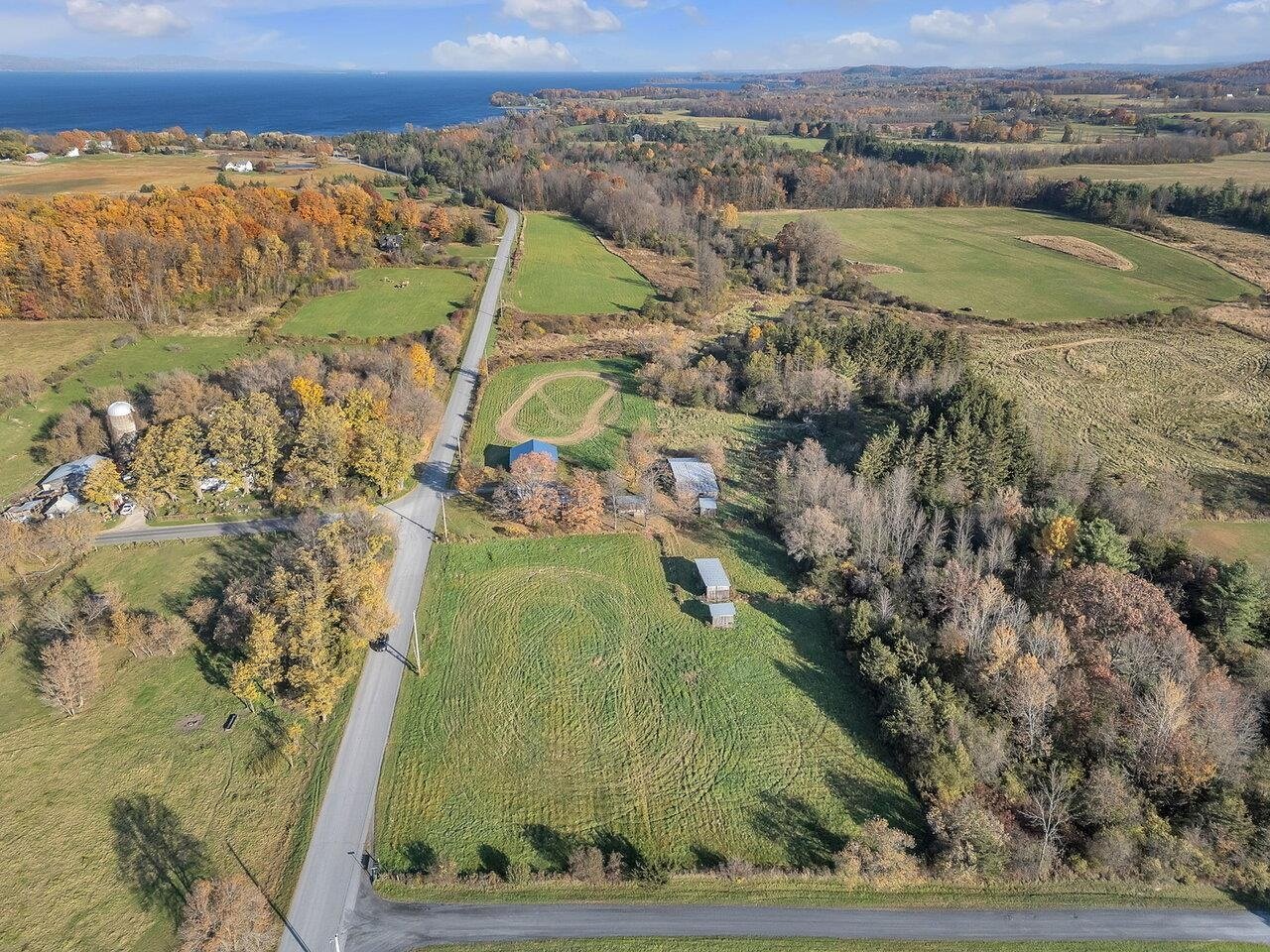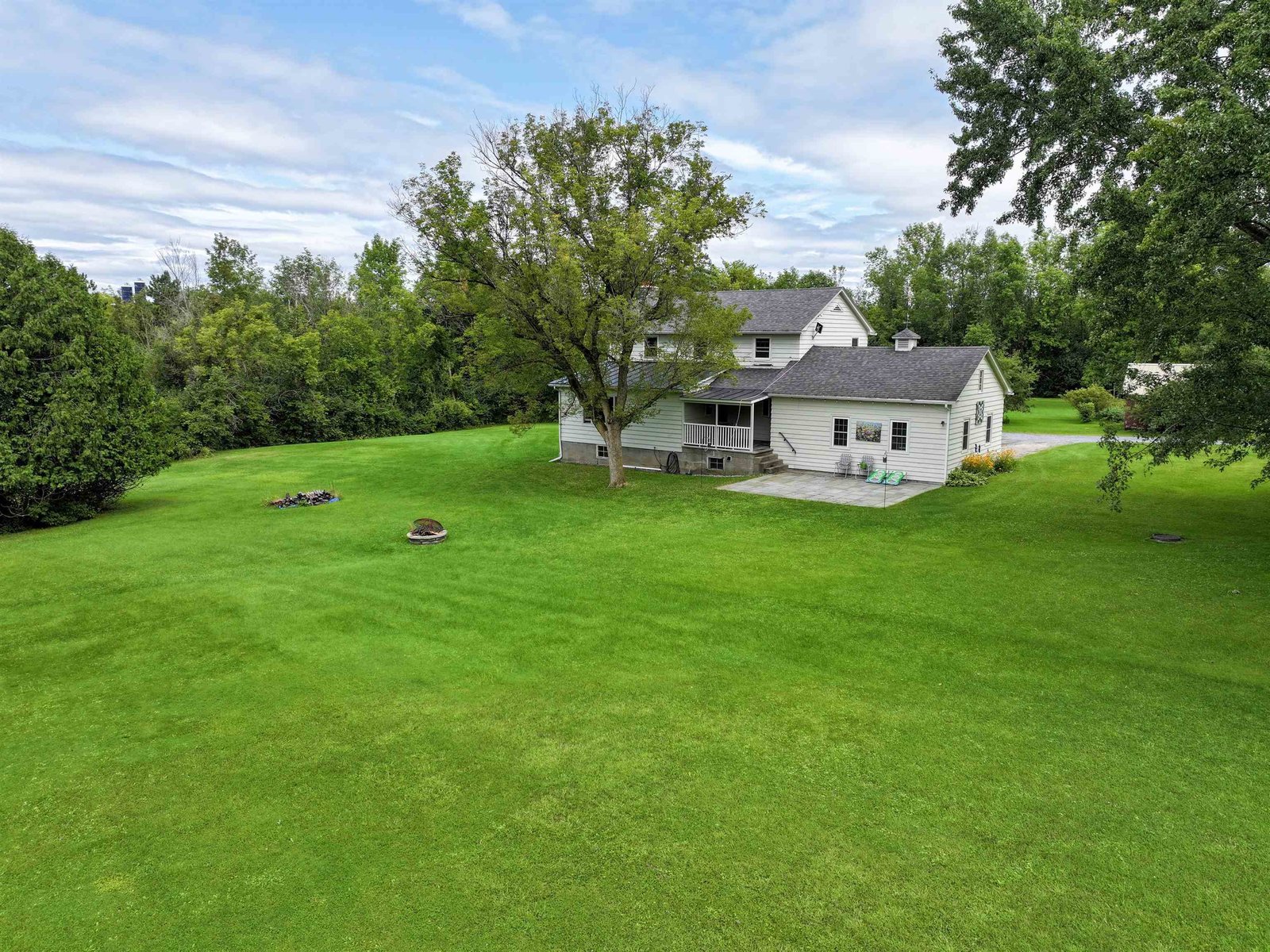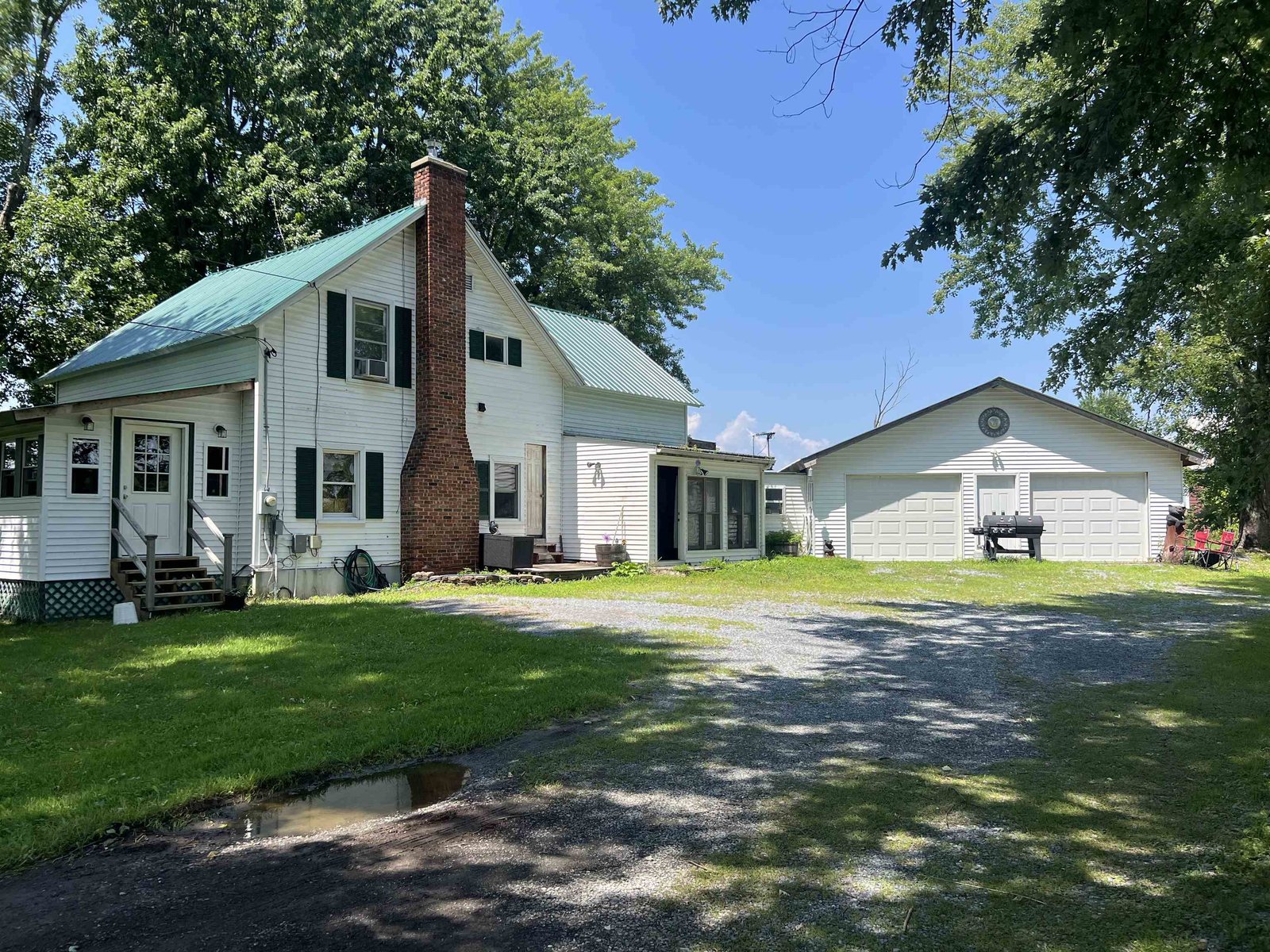Sold Status
$425,000 Sold Price
House Type
5 Beds
4 Baths
3,610 Sqft
Sold By
Similar Properties for Sale
Request a Showing or More Info

Call: 802-863-1500
Mortgage Provider
Mortgage Calculator
$
$ Taxes
$ Principal & Interest
$
This calculation is based on a rough estimate. Every person's situation is different. Be sure to consult with a mortgage advisor on your specific needs.
Addison County
Walk into the front door of this beautiful country home and you willimmediately notice many custom features! Situated on 5.82 beautiful acres, the living room boasts soaring ceilings, loads of light and a fireplace. The kitchen and dining area comprise one large space to allow for easy entertaining and family time. It also features custom wood cabinets and and island. A family room with built-in bookcases, located just off the kitchen, provides a cozy, warm space for watching TV, reading and relaxing. The family room also features a tucked away office cove. Gorgeous wood floors in the living room, kitchen and dining area. A large screened-in porch, accessed off the family room, has nice views of the yard. The upstairs has 5 bedrooms and 3 full baths. The master bedroom suite is designed with vaulted ceilings to add character. The full basement is partially finished with plenty of storage. An easy 30 minute commute to either Burlington and Middlebury. †
Property Location
Property Details
| Sold Price $425,000 | Sold Date Jul 22nd, 2016 | |
|---|---|---|
| List Price $448,500 | Total Rooms 12 | List Date May 6th, 2015 |
| Cooperation Fee Unknown | Lot Size 5.82 Acres | Taxes $9,815 |
| MLS# 4419288 | Days on Market 3487 Days | Tax Year 15-16 |
| Type House | Stories 2 | Road Frontage 540 |
| Bedrooms 5 | Style Contemporary | Water Frontage |
| Full Bathrooms 3 | Finished 3,610 Sqft | Construction Existing |
| 3/4 Bathrooms 0 | Above Grade 3,293 Sqft | Seasonal No |
| Half Bathrooms 1 | Below Grade 317 Sqft | Year Built 1989 |
| 1/4 Bathrooms 0 | Garage Size 2 Car | County Addison |
| Interior FeaturesKitchen, Living Room, Office/Study, Sec Sys/Alarms, Cedar Closet, Walk-in Closet, Walk-in Pantry, Primary BR with BA, Skylight, Wood Stove Insert, Fireplace-Wood, Vaulted Ceiling, Dining Area, 1st Floor Laundry, Kitchen/Dining, 1 Fireplace, Island, DSL |
|---|
| Equipment & AppliancesCook Top-Gas, Dishwasher, Washer, Double Oven, Dryer, Refrigerator, Central Vacuum, Kitchen Island |
| Primary Bedroom 14'3" x11'7" 2nd Floor | 2nd Bedroom 11'9" x 11' 2nd Floor | 3rd Bedroom 11'9" x 11' 2nd Floor |
|---|---|---|
| 4th Bedroom 12'3' x 11'4' 2nd Floor | 5th Bedroom 12'7" x 12'3" 2nd Floor | Living Room 21'6" x 14' |
| Kitchen 20 x '13x14 | Dining Room 17'11 x 10' 1st Floor | Family Room 16' x 14' 1st Floor |
| Office/Study 8'8" x 7'3" | Utility Room 16' x 10'5" 1st Floor | Half Bath 1st Floor |
| Full Bath 2nd Floor | Full Bath 2nd Floor | Full Bath 2nd Floor |
| ConstructionExisting |
|---|
| BasementInterior, Partially Finished, Full |
| Exterior FeaturesPartial Fence, Out Building, Deck, Screened Porch |
| Exterior Wood, Clapboard | Disability Features 1st Floor 1/2 Bathrm, 1st Flr Hard Surface Flr. |
|---|---|
| Foundation Concrete | House Color Grey |
| Floors Vinyl, Carpet, Hardwood | Building Certifications |
| Roof Shingle-Asphalt | HERS Index |
| DirectionsFrom Rt 7 in North Ferrisburgh take Old Hollow Road to Hand Road |
|---|
| Lot DescriptionWooded Setting, Wooded, Country Setting, Rural Setting |
| Garage & Parking Attached, Driveway |
| Road Frontage 540 | Water Access |
|---|---|
| Suitable UseNot Applicable | Water Type |
| Driveway Paved, Gravel | Water Body |
| Flood Zone No | Zoning 5ac |
| School District Addison Northwest | Middle Vergennes UHSD #5 |
|---|---|
| Elementary Ferrisburgh Central School | High Vergennes UHSD #5 |
| Heat Fuel Gas-LP/Bottle | Excluded |
|---|---|
| Heating/Cool Baseboard, Hot Water | Negotiable |
| Sewer 1000 Gallon, Private, Mound, Septic | Parcel Access ROW No |
| Water Drilled Well | ROW for Other Parcel No |
| Water Heater Off Boiler | Financing Cash Only, Conventional |
| Cable Co | Documents Deed, Survey, Property Disclosure |
| Electric Circuit Breaker(s) | Tax ID 22807310010 |

† The remarks published on this webpage originate from Listed By Sarah Harrington of KW Vermont via the PrimeMLS IDX Program and do not represent the views and opinions of Coldwell Banker Hickok & Boardman. Coldwell Banker Hickok & Boardman cannot be held responsible for possible violations of copyright resulting from the posting of any data from the PrimeMLS IDX Program.

 Back to Search Results
Back to Search Results










