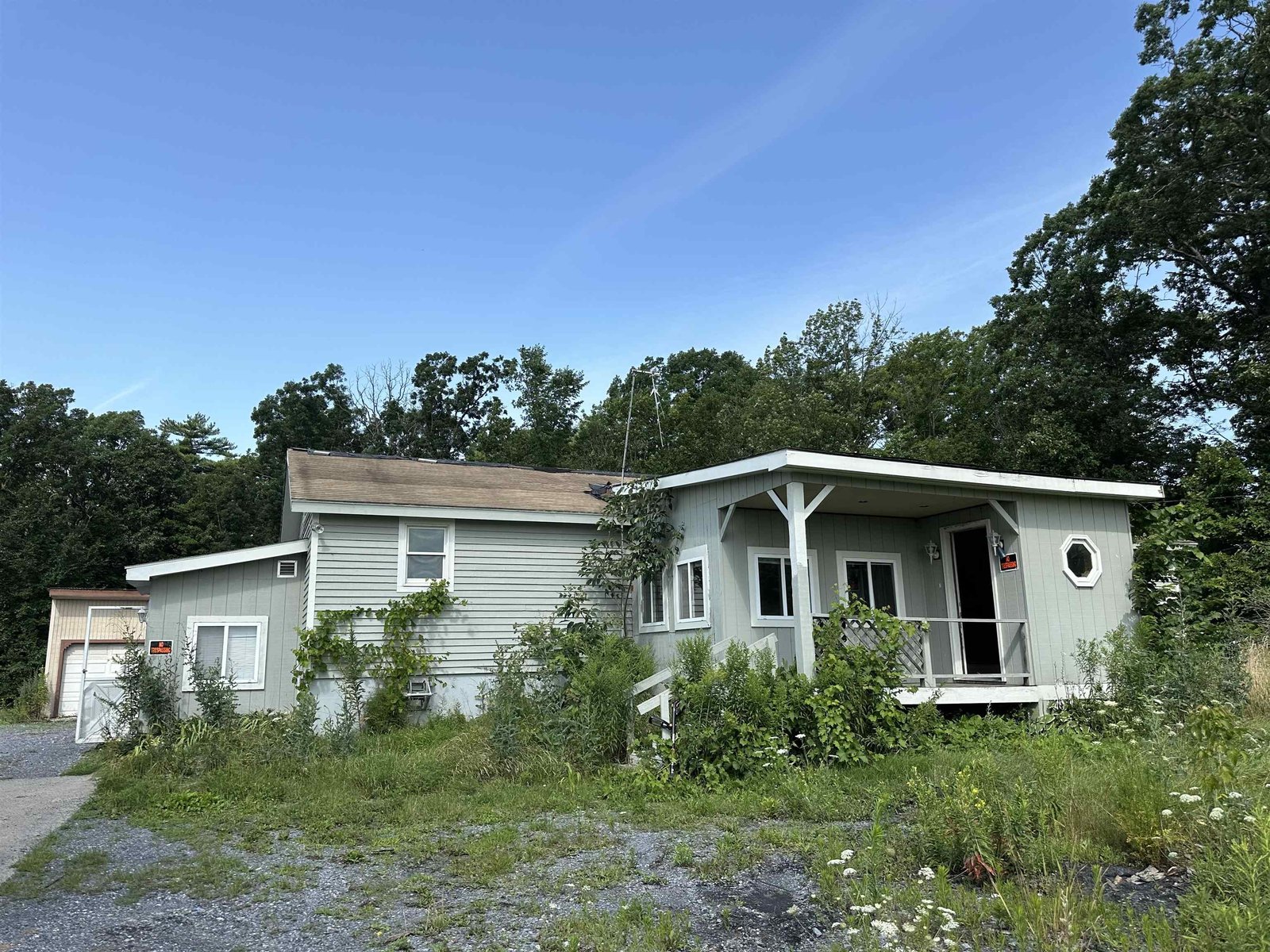Sold Status
$180,000 Sold Price
House Type
3 Beds
1 Baths
1,534 Sqft
Sold By Karen Waters of Coldwell Banker Hickok and Boardman
Similar Properties for Sale
Request a Showing or More Info

Call: 802-863-1500
Mortgage Provider
Mortgage Calculator
$
$ Taxes
$ Principal & Interest
$
This calculation is based on a rough estimate. Every person's situation is different. Be sure to consult with a mortgage advisor on your specific needs.
Addison County
This property border's Little Otter. Three Bedroom Home,Barn and a one car garage. Quiet setting. Nice big living room with a brick fireplace. Formal Dining room and onebedroom downstairs with two Bedrooms up with a Huge hall way. Ideal location for shopping,schools and F ISHING. There is a railroad located nearby. †
Property Location
Property Details
| Sold Price $180,000 | Sold Date Jun 26th, 2014 | |
|---|---|---|
| List Price $189,000 | Total Rooms 8 | List Date Mar 26th, 2014 |
| Cooperation Fee Unknown | Lot Size 4.8 Acres | Taxes $3,515 |
| MLS# 4343596 | Days on Market 3893 Days | Tax Year |
| Type House | Stories 1 1/2 | Road Frontage |
| Bedrooms 3 | Style Cape | Water Frontage |
| Full Bathrooms 1 | Finished 1,534 Sqft | Construction , Existing |
| 3/4 Bathrooms 0 | Above Grade 1,534 Sqft | Seasonal No |
| Half Bathrooms 0 | Below Grade 0 Sqft | Year Built 1900 |
| 1/4 Bathrooms 0 | Garage Size 1 Car | County Addison |
| Interior FeaturesFireplace - Wood, Fireplaces - 1, Laundry Hook-ups |
|---|
| Equipment & AppliancesRefrigerator, Range-Electric, Water Heater - Electric, Water Heater - Owned, , Antenna, Smoke Detector, Smoke Detectr-Batt Powrd |
| Kitchen 18'X8', 1st Floor | Dining Room 11'X14', 1st Floor | Living Room 12'X22', 1st Floor |
|---|---|---|
| Utility Room 9,X7', 1st Floor | Primary Bedroom 12'X11', 1st Floor | Bedroom 12'X22', 2nd Floor |
| Bedroom 17'X9', 2nd Floor |
| ConstructionWood Frame, Post and Beam |
|---|
| BasementInterior, Interior Stairs, Concrete, Dirt |
| Exterior FeaturesFence - Partial, Outbuilding |
| Exterior Clapboard | Disability Features Bathrm w/tub, 1st Floor Full Bathrm, 1st Floor Bedroom |
|---|---|
| Foundation Stone, Concrete | House Color white |
| Floors Tile, Carpet, Softwood | Building Certifications |
| Roof Shingle-Asphalt | HERS Index |
| DirectionsFrom Vergennes north on RT.#7 to Ferrisburg Village. Turn left on little Chicago Rd. by the grade school on right. Go approx. one-half mile. Go straight instead of going around the Bend. Go accross the railroad track. Drive way is straight ahead. Sign on property. |
|---|
| Lot Description, Near Railroad, Rural Setting |
| Garage & Parking Driveway, 5 Parking Spaces, Barn, Detached |
| Road Frontage | Water Access |
|---|---|
| Suitable Use | Water Type |
| Driveway Dirt | Water Body |
| Flood Zone No | Zoning conservation |
| School District Ferrisburg School District | Middle Vergennes UHSD #5 |
|---|---|
| Elementary Ferrisburgh Central School | High Vergennes UHSD #5 |
| Heat Fuel Oil | Excluded |
|---|---|
| Heating/Cool Hot Air | Negotiable |
| Sewer 1000 Gallon, Leach Field | Parcel Access ROW No |
| Water Public | ROW for Other Parcel |
| Water Heater Electric, Owned | Financing , All Financing Options |
| Cable Co | Documents Property Disclosure, Plot Plan, Deed |
| Electric Circuit Breaker(s) | Tax ID 228-073-11409 |

† The remarks published on this webpage originate from Listed By of via the PrimeMLS IDX Program and do not represent the views and opinions of Coldwell Banker Hickok & Boardman. Coldwell Banker Hickok & Boardman cannot be held responsible for possible violations of copyright resulting from the posting of any data from the PrimeMLS IDX Program.

 Back to Search Results
Back to Search Results









