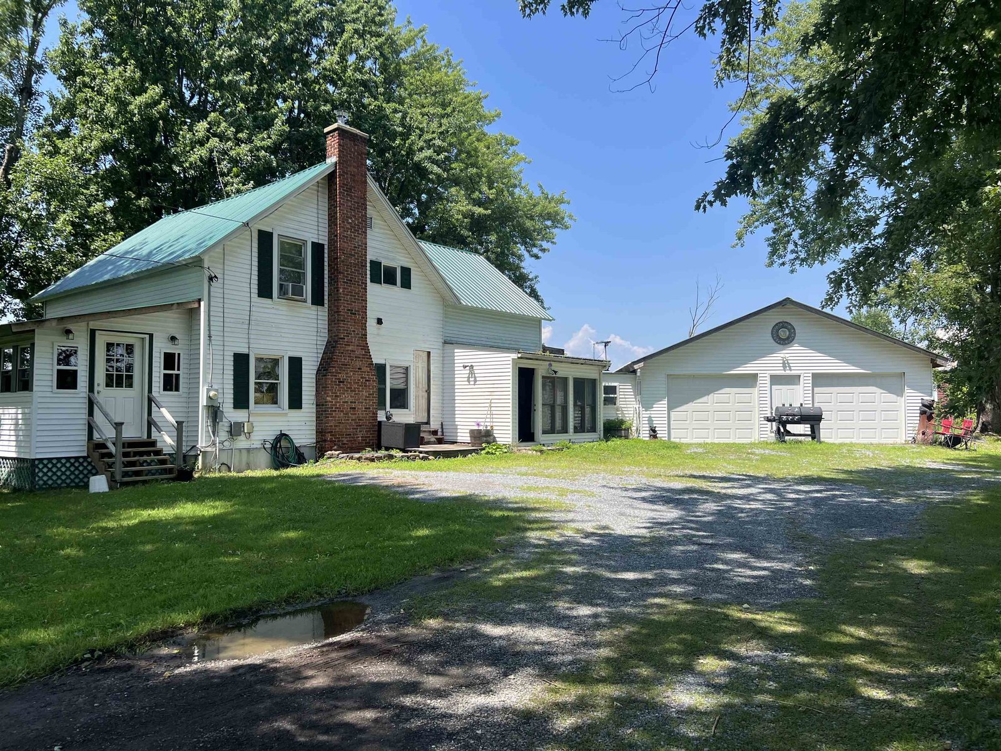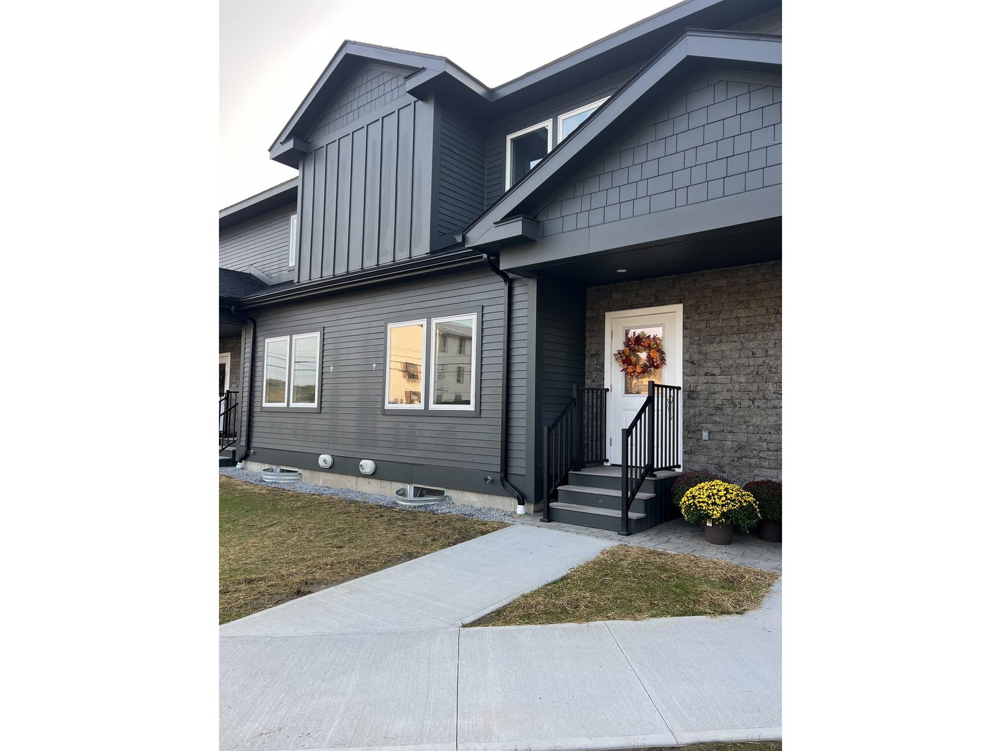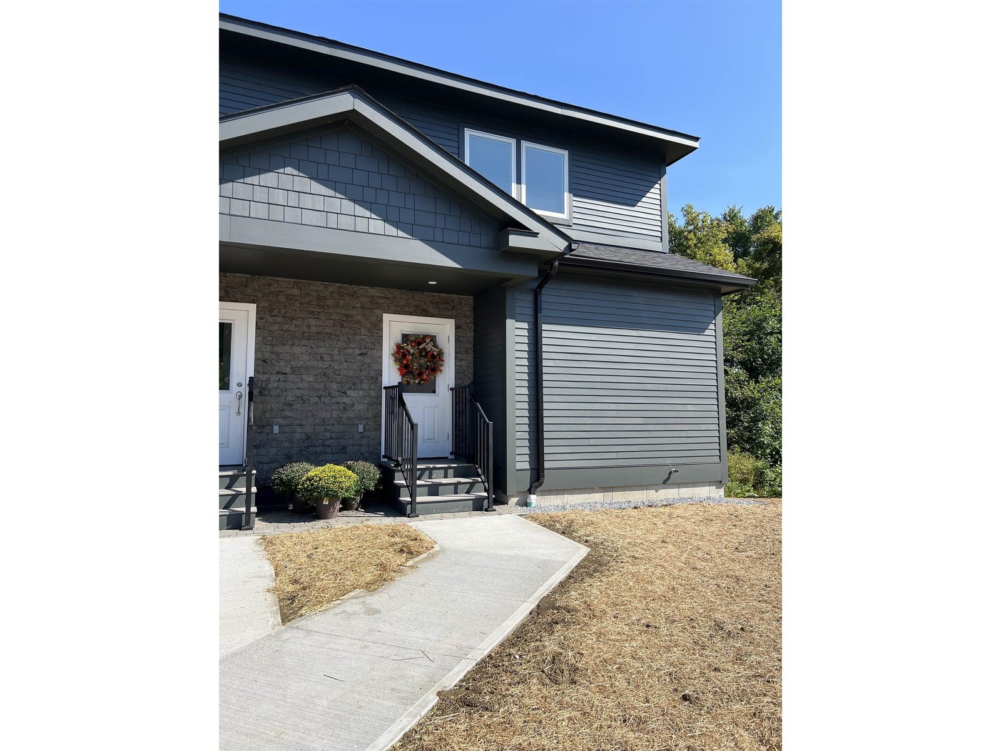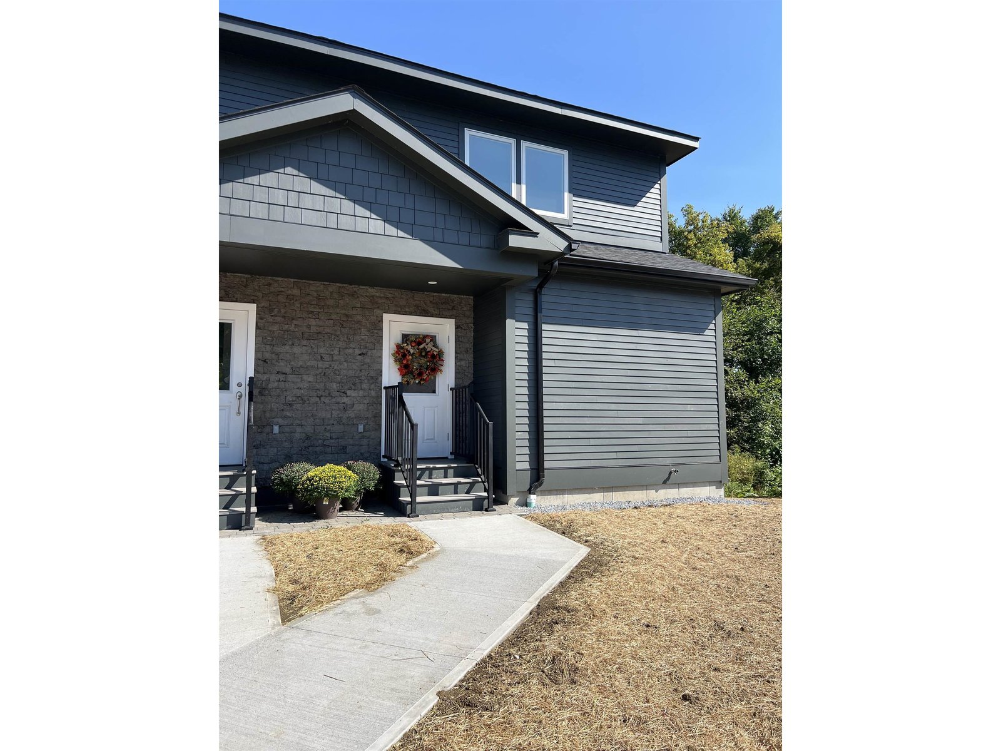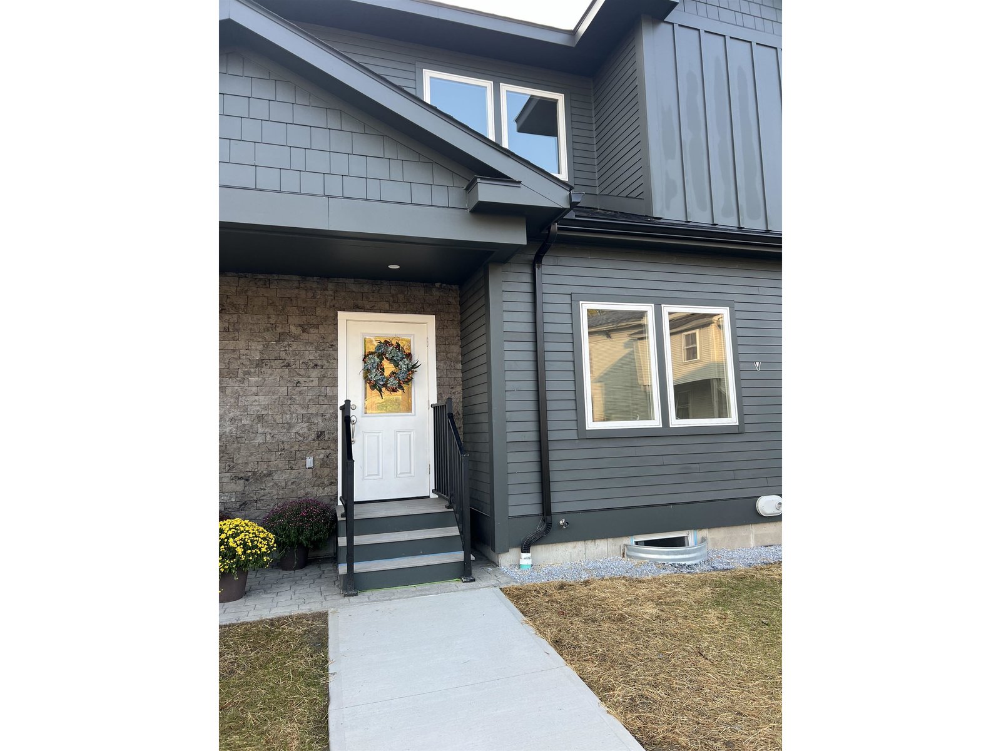Sold Status
$525,000 Sold Price
House Type
3 Beds
3 Baths
2,648 Sqft
Sold By EXP Realty
Similar Properties for Sale
Request a Showing or More Info

Call: 802-863-1500
Mortgage Provider
Mortgage Calculator
$
$ Taxes
$ Principal & Interest
$
This calculation is based on a rough estimate. Every person's situation is different. Be sure to consult with a mortgage advisor on your specific needs.
Addison County
Ash & Maple trees line the driveway as you drive up to the covered front porch. This home has plenty of room to roam, with 16.4 beautiful acres with mountain views in a rural setting. 3 bedroom, 3 bathroom. Maple cabinets in the spacious kitchen, open floor plan in the living and dining area, with cherry floors. Fireplace with propane stove insert on the first floor, Master Bedroom with balcony and jacuzzi tub. Finished walkout basement, central vac, laundry room, attached 2 car garage, large deck, shed / "she shed" and much more. Many recent upgrades. Currently handicap accessible. Seller is offering an adjoining 14 acre adjoining lot to the west. For an additional $135,000, there is access to walking paths, river frontage, Adirondack views and a pond that is popular for skating and wildlife watching. 3 D Virtual Tour attached in the listing for your review. †
Property Location
Property Details
| Sold Price $525,000 | Sold Date Apr 9th, 2021 | |
|---|---|---|
| List Price $525,000 | Total Rooms 8 | List Date May 1st, 2020 |
| Cooperation Fee Unknown | Lot Size 16.4 Acres | Taxes $11,154 |
| MLS# 4803219 | Days on Market 1665 Days | Tax Year 2020 |
| Type House | Stories 2 | Road Frontage 1000 |
| Bedrooms 3 | Style Colonial | Water Frontage |
| Full Bathrooms 1 | Finished 2,648 Sqft | Construction No, Existing |
| 3/4 Bathrooms 1 | Above Grade 1,948 Sqft | Seasonal No |
| Half Bathrooms 1 | Below Grade 700 Sqft | Year Built 1987 |
| 1/4 Bathrooms 0 | Garage Size 2 Car | County Addison |
| Interior FeaturesCeiling Fan |
|---|
| Equipment & AppliancesRange-Electric, Washer, Microwave, Dishwasher, Refrigerator, Exhaust Hood, Dryer, Central Vacuum, Satellite Dish, Smoke Detectr-Batt Powrd, Gas Heat Stove |
| Kitchen 15x15.5, 1st Floor | Living Room 24x22 LR & DR, 1st Floor | Family Room 24x22.5, Basement |
|---|---|---|
| Laundry Room 14.5x11.5, Basement | Primary Bedroom 23x15.5, 2nd Floor | Bedroom 17x11.5, 2nd Floor |
| Bedroom 14x11.5, 2nd Floor |
| ConstructionWood Frame |
|---|
| BasementWalkout, Full, Finished, Walkout |
| Exterior FeaturesBalcony, Deck, Porch - Covered |
| Exterior Clapboard | Disability Features Bathrm w/tub, Bathrm w/step-in Shower, Bath w/5' Diameter |
|---|---|
| Foundation Concrete | House Color Blue |
| Floors Hardwood, Carpet | Building Certifications |
| Roof Shingle-Architectural | HERS Index |
| DirectionsMcDonough Drive to Sand Rd, left on to Tow Path Lane, property is the first driveway on the right, see the American Flag Waving Proudly. |
|---|
| Lot DescriptionYes, Secluded, Mountain View, Country Setting, Rural Setting |
| Garage & Parking Attached, , Driveway, 5 Parking Spaces, Parking Spaces 5 |
| Road Frontage 1000 | Water Access |
|---|---|
| Suitable UseAgriculture/Produce | Water Type River |
| Driveway Paved | Water Body |
| Flood Zone No | Zoning Res |
| School District NA | Middle Vergennes UHSD #5 |
|---|---|
| Elementary Ferrisburgh Central School | High Vergennes UHSD #5 |
| Heat Fuel Oil, Gas-LP/Bottle | Excluded |
|---|---|
| Heating/Cool None, Hot Water, Baseboard | Negotiable |
| Sewer 1000 Gallon, Leach Field | Parcel Access ROW No |
| Water Public | ROW for Other Parcel Yes |
| Water Heater Domestic | Financing |
| Cable Co Consolidatd | Documents Survey, Deed, Tax Map |
| Electric 200 Amp | Tax ID 228-073-10788 |

† The remarks published on this webpage originate from Listed By Anna Charlebois-Ouellett of BHHS Vermont Realty Group/S Burlington via the PrimeMLS IDX Program and do not represent the views and opinions of Coldwell Banker Hickok & Boardman. Coldwell Banker Hickok & Boardman cannot be held responsible for possible violations of copyright resulting from the posting of any data from the PrimeMLS IDX Program.

 Back to Search Results
Back to Search Results