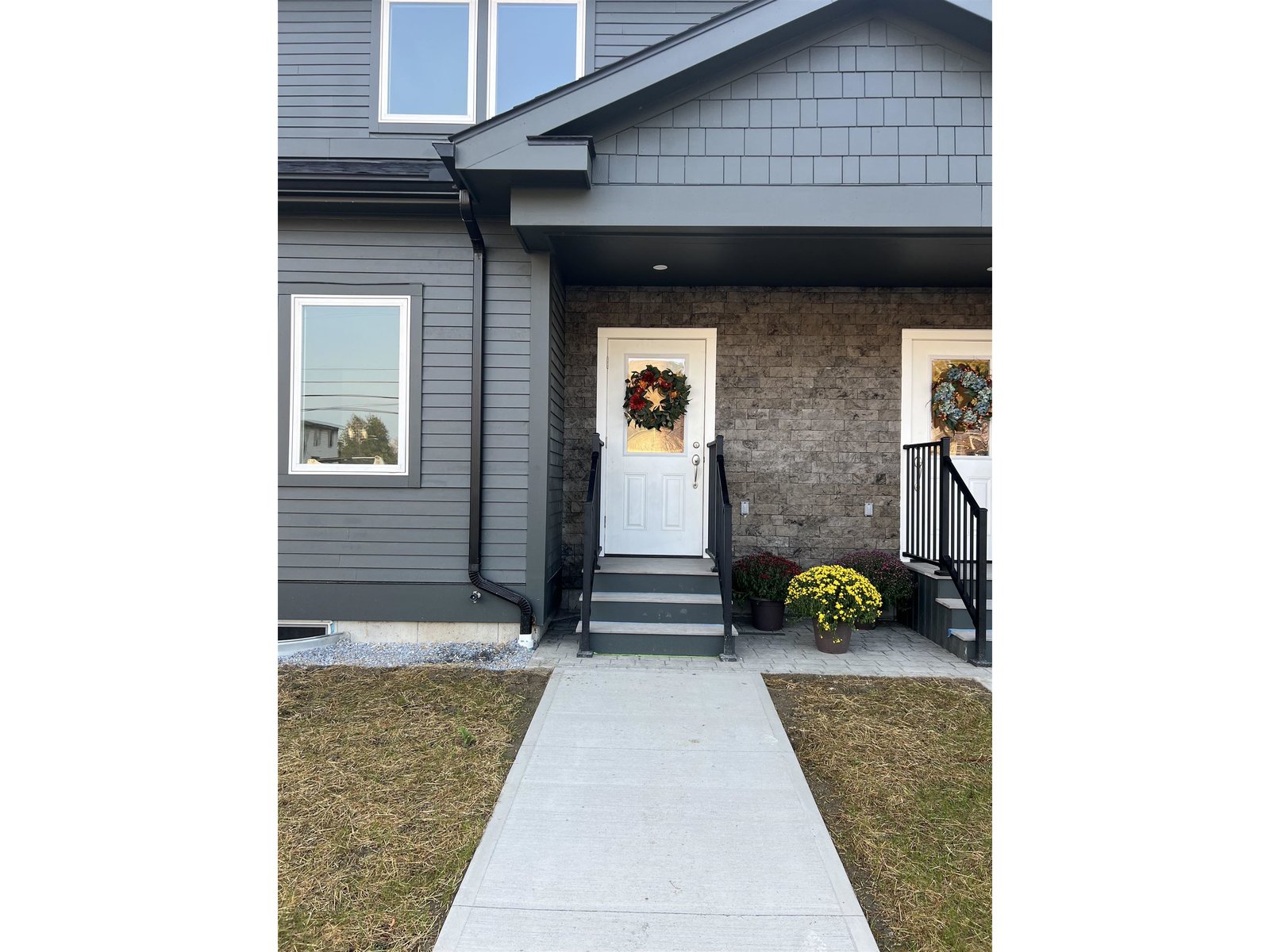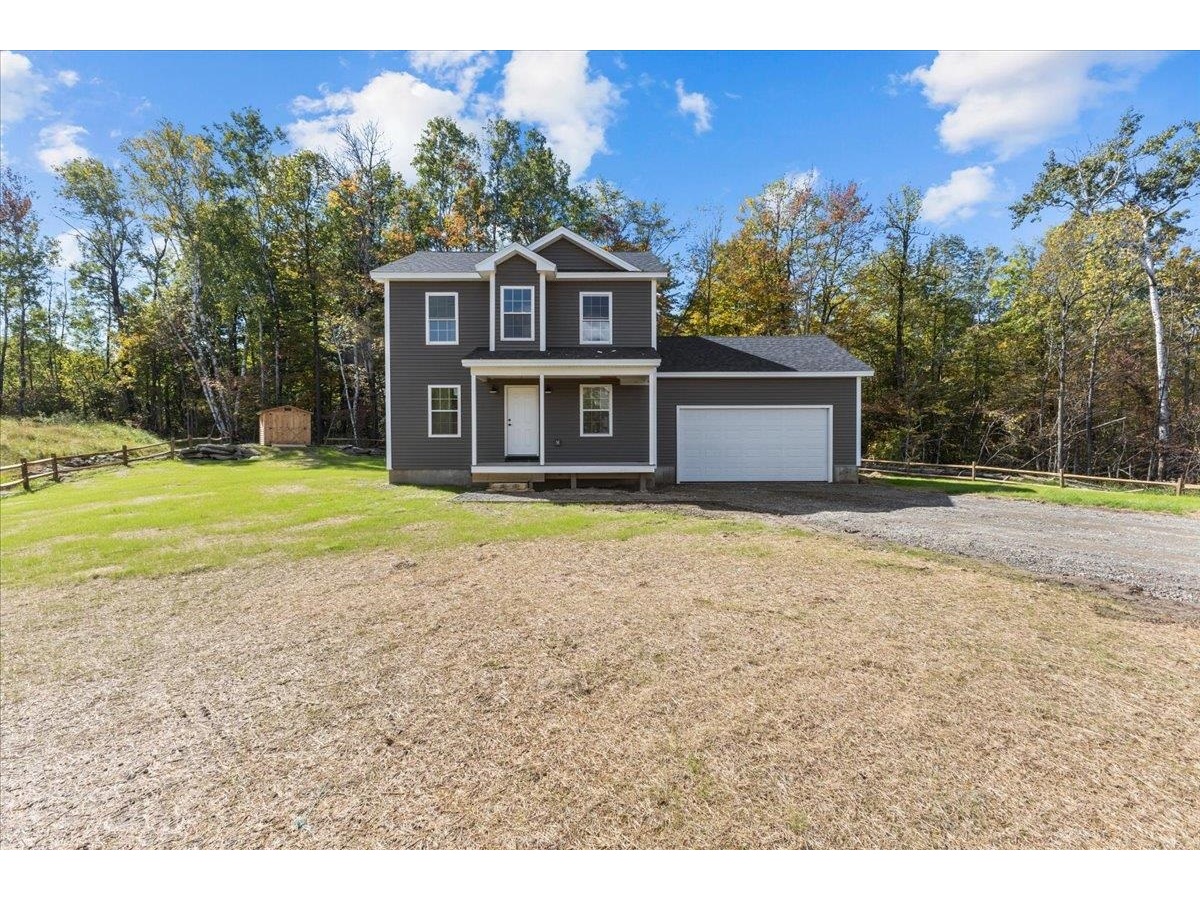125 Little Chicago Road Ferrisburgh, Vermont 05456 MLS# 4954676
 Back to Search Results
Next Property
Back to Search Results
Next Property
Sold Status
$350,000 Sold Price
House Type
3 Beds
2 Baths
1,982 Sqft
Sold By Polli Properties
Similar Properties for Sale
Request a Showing or More Info

Call: 802-863-1500
Mortgage Provider
Mortgage Calculator
$
$ Taxes
$ Principal & Interest
$
This calculation is based on a rough estimate. Every person's situation is different. Be sure to consult with a mortgage advisor on your specific needs.
Addison County
Back on market due to buyers financing: Vintage former train station with additions, this home has 14 foot ceilings with original wood shiplap. Huge west-facing windows in the kitchen allow light to pour in. A large primary bedroom with ensuite full bath, along with another bedroom and a second bath w/ laundry, large living and dining spaces and lots of storage fill out the first floor. The second floor has another oversized bedroom with walk-in closet and storage spaces that have potential for renovation. Fresh paint, interior renovation, new direct vent heating, new roof in 2019, a mound system septic in 2010 and a huge light filled and landscaped yard. A thorough renovation with modern conveniences and new systems have kept the vintage charm of this home. Steps from the elementary school and the conveniences of Ferrisburgh Center, close to the lake, 1.5 acres, this home has it all. †
Property Location
Property Details
| Sold Price $350,000 | Sold Date Sep 8th, 2023 | |
|---|---|---|
| List Price $344,000 | Total Rooms 6 | List Date May 30th, 2023 |
| Cooperation Fee Unknown | Lot Size 1.5 Acres | Taxes $2,918 |
| MLS# 4954676 | Days on Market 541 Days | Tax Year 2022 |
| Type House | Stories 2 | Road Frontage |
| Bedrooms 3 | Style Farmhouse | Water Frontage |
| Full Bathrooms 2 | Finished 1,982 Sqft | Construction No, Existing |
| 3/4 Bathrooms 0 | Above Grade 1,982 Sqft | Seasonal No |
| Half Bathrooms 0 | Below Grade 0 Sqft | Year Built 1920 |
| 1/4 Bathrooms 0 | Garage Size Car | County Addison |
| Interior FeaturesAttic - Hatch/Skuttle, Blinds, Cathedral Ceiling, Ceiling Fan, Dining Area, Hearth, Primary BR w/ BA, Natural Light, Natural Woodwork, Storage - Indoor, Vaulted Ceiling, Laundry - 1st Floor |
|---|
| Equipment & AppliancesWasher, Refrigerator, Dishwasher, Dryer, Stove - Electric, Stove-Gas, Stove-Pellet |
| ConstructionWood Frame |
|---|
| Basement |
| Exterior FeaturesGarden Space, Natural Shade, Patio, Shed, Storage, Window Screens, Windows - Double Pane |
| Exterior Aluminum, Clapboard | Disability Features |
|---|---|
| Foundation Stone | House Color |
| Floors Hardwood, Hardwood, Vinyl Plank | Building Certifications |
| Roof Shingle | HERS Index |
| Directions |
|---|
| Lot Description, Level |
| Garage & Parking , |
| Road Frontage | Water Access |
|---|---|
| Suitable Use | Water Type |
| Driveway Gravel | Water Body |
| Flood Zone No | Zoning res |
| School District NA | Middle |
|---|---|
| Elementary | High |
| Heat Fuel Kerosene | Excluded |
|---|---|
| Heating/Cool None, Wall Furnace | Negotiable |
| Sewer Public | Parcel Access ROW |
| Water Public | ROW for Other Parcel |
| Water Heater Electric | Financing |
| Cable Co | Documents |
| Electric Circuit Breaker(s) | Tax ID 228-073-10540 |

† The remarks published on this webpage originate from Listed By Flex Realty Group of Flex Realty via the PrimeMLS IDX Program and do not represent the views and opinions of Coldwell Banker Hickok & Boardman. Coldwell Banker Hickok & Boardman cannot be held responsible for possible violations of copyright resulting from the posting of any data from the PrimeMLS IDX Program.












