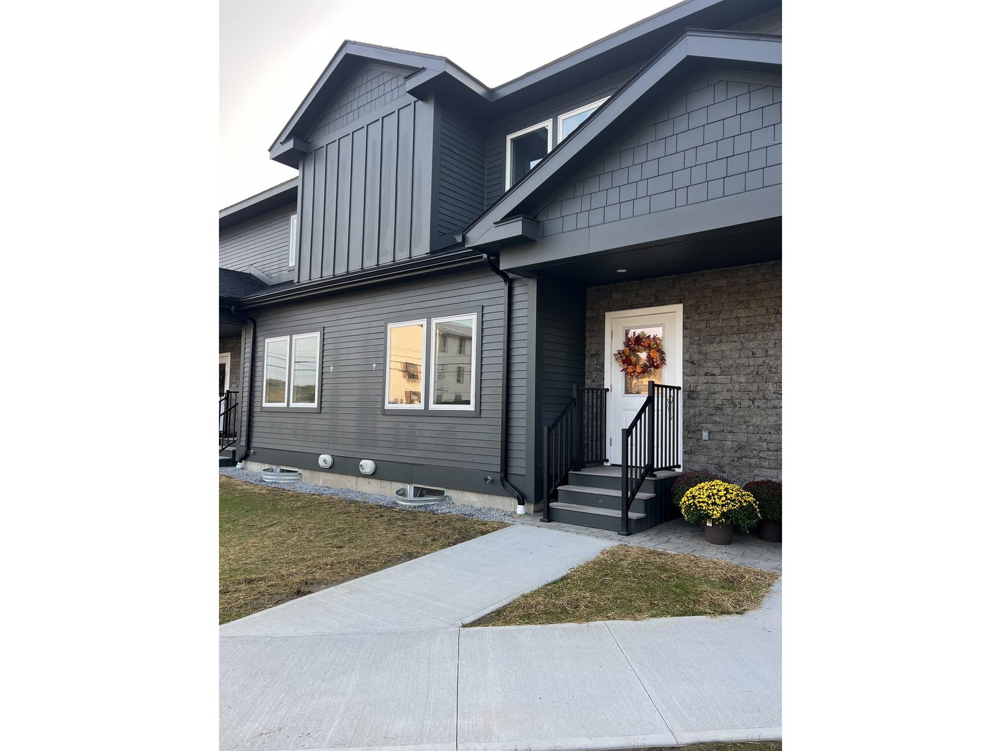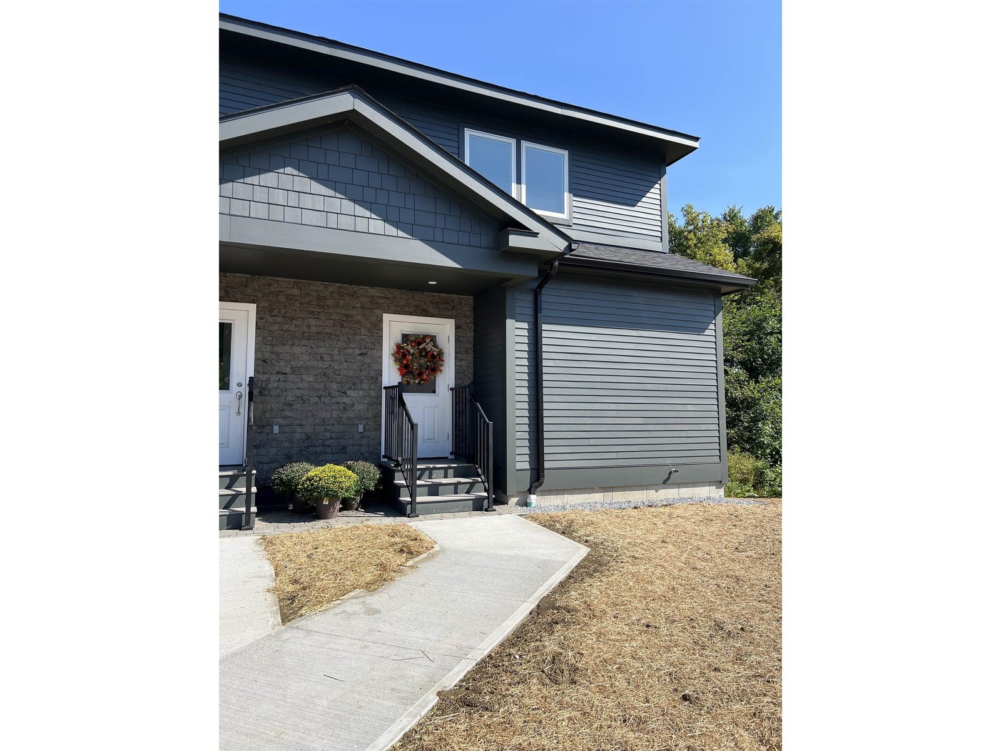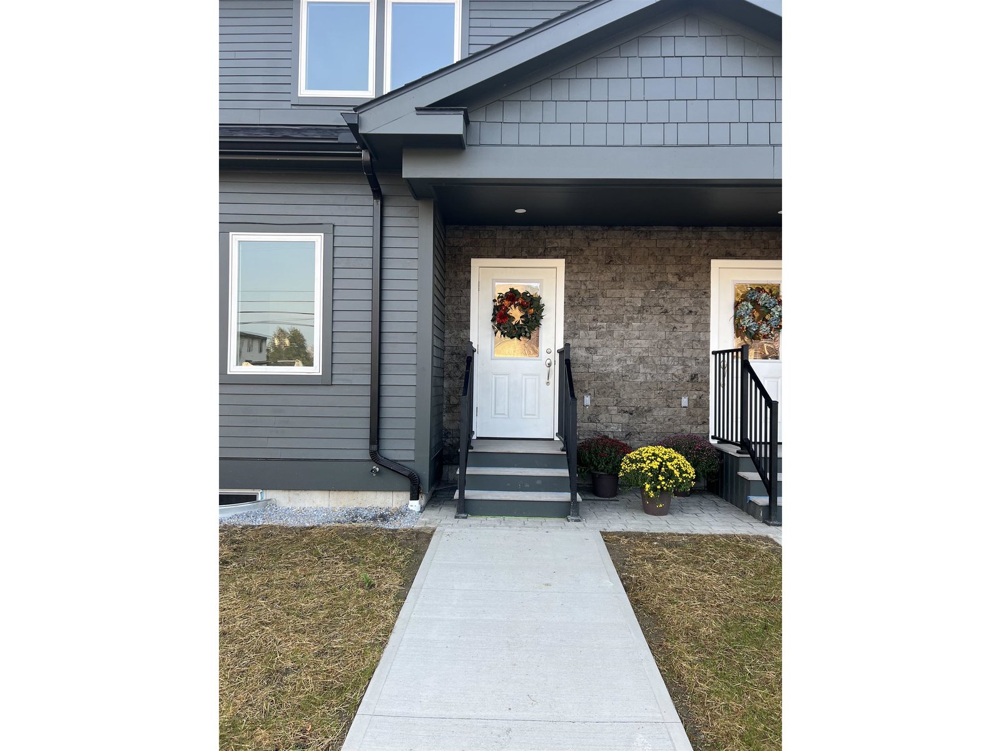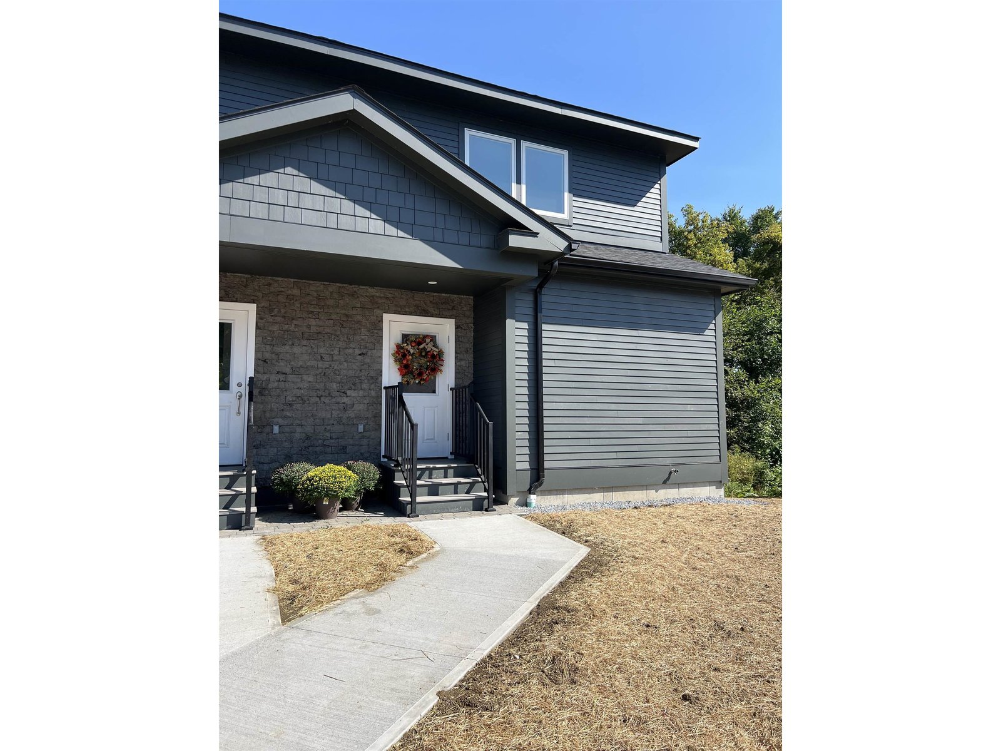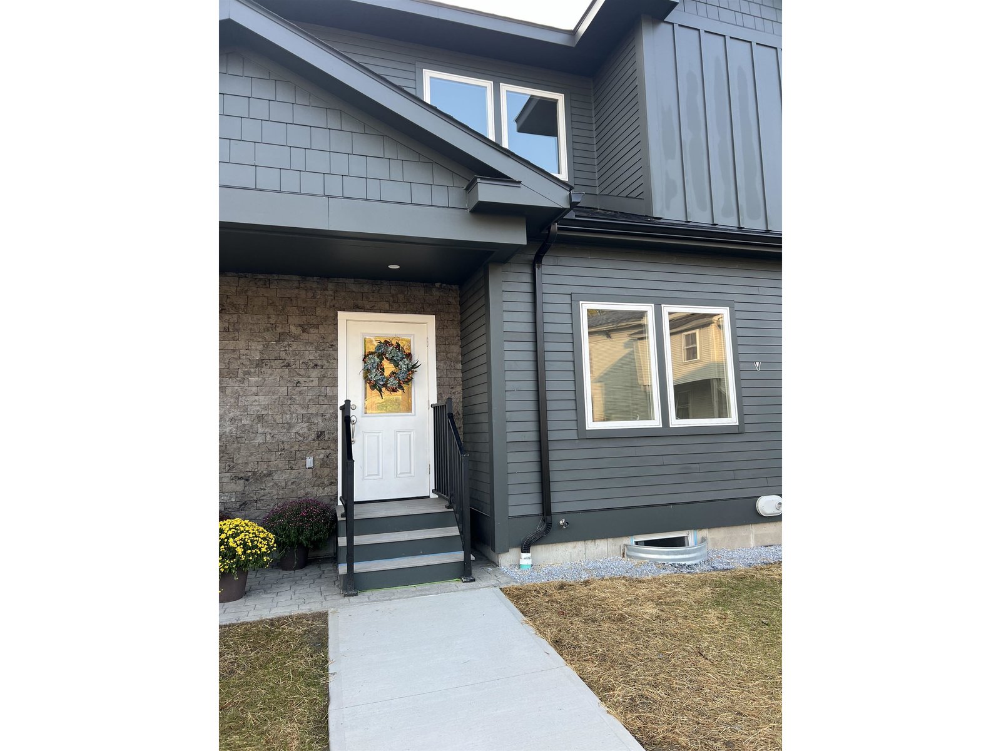Sold Status
$535,000 Sold Price
House Type
2 Beds
2 Baths
2,113 Sqft
Sold By Four Seasons Sotheby's Int'l Realty
Similar Properties for Sale
Request a Showing or More Info

Call: 802-863-1500
Mortgage Provider
Mortgage Calculator
$
$ Taxes
$ Principal & Interest
$
This calculation is based on a rough estimate. Every person's situation is different. Be sure to consult with a mortgage advisor on your specific needs.
Addison County
MAGNIFICENT VIEWS! PRIVATE LOCATION! CUSTOM DESIGNED HOME! Panoramic Adirondack and Lake views forever are a huge bonus but not everything. Country Comfort meets City Sophistication in this elegant, redesigned home with an abundance of windows allowing one to enjoy westerly views from most rooms. Named HIGH MEADOW, this small estate provides spiritual enlightenment for architect owner. Rich, bright and roomy interior with smart floor plan. A black marble foyer graciously greets guests. Kitchen with breakfast nook, built-ins and abundant cabinetry. Well-appointed Great Room with fireplace, spacious dining area and wall of windows. Lovely refinished cherry wood floors throughout living areas. Walnut paneled library with fireplace and bookshelves. Large screened-in porch opens to Blue Stone terrace, rolling lawn, classic stone wall and pasture. Radiant heat, air conditioning and sprinkler system leaves nothing to be desired. 25 min. to Burlington and airport. 10 min. to Vergennes. †
Property Location
Property Details
| Sold Price $535,000 | Sold Date Oct 17th, 2016 | |
|---|---|---|
| List Price $550,000 | Total Rooms 5 | List Date Jun 27th, 2016 |
| Cooperation Fee Unknown | Lot Size 3.4 Acres | Taxes $8,339 |
| MLS# 4500629 | Days on Market 3069 Days | Tax Year 2016 |
| Type House | Stories 1 | Road Frontage 294 |
| Bedrooms 2 | Style Ranch | Water Frontage |
| Full Bathrooms 2 | Finished 2,113 Sqft | Construction , Existing |
| 3/4 Bathrooms 0 | Above Grade 2,113 Sqft | Seasonal No |
| Half Bathrooms 0 | Below Grade 0 Sqft | Year Built 1959 |
| 1/4 Bathrooms 0 | Garage Size 2 Car | County Addison |
| Interior FeaturesAttic, Cathedral Ceiling, Ceiling Fan, Dining Area, Fireplace - Wood, Fireplaces - 2, Laundry Hook-ups, Primary BR w/ BA, Skylight, Walk-in Pantry, Laundry - 1st Floor |
|---|
| Equipment & AppliancesMicrowave, Dryer, Refrigerator, Wall Oven, Dishwasher, Washer, Cook Top-Electric, Central Vacuum, CO Detector, Security System, Smoke Detector, Security System, Smoke Detector, Smoke Detectr-Batt Powrd |
| Kitchen 1st Floor | Living Room 1st Floor | Family Room 1st Floor |
|---|---|---|
| Primary Bedroom 1st Floor | Bedroom 1st Floor |
| ConstructionWood Frame |
|---|
| BasementInterior, Bulkhead, Sump Pump, Storage Space, Unfinished, Interior Stairs, Full, Concrete, Crawl Space |
| Exterior FeaturesPatio, Porch - Screened, Window Screens, Windows - Storm |
| Exterior Cedar, Shingle | Disability Features One-Level Home |
|---|---|
| Foundation Concrete | House Color grey |
| Floors Carpet, Ceramic Tile, Hardwood, Slate/Stone, Marble | Building Certifications |
| Roof Shingle-Architectural | HERS Index |
| DirectionsRoute 7 North of Ferrisburgh or South of Charlotte. Robinson Rd. is on East side of Rt. 7. House is 2nd to last on Left. |
|---|
| Lot Description, Mountain View, Secluded, Landscaped, Lake View, Trail/Near Trail, Pasture, Fields, View, Country Setting, Rural Setting |
| Garage & Parking Attached, , 2 Parking Spaces |
| Road Frontage 294 | Water Access |
|---|---|
| Suitable UseAgriculture/Produce, Land:Pasture, Horse/Animal Farm | Water Type |
| Driveway Paved | Water Body |
| Flood Zone No | Zoning rural/Ag |
| School District Addison Northwest | Middle Vergennes UHSD #5 |
|---|---|
| Elementary Ferrisburgh Central School | High Vergennes UHSD #5 |
| Heat Fuel Oil | Excluded |
|---|---|
| Heating/Cool Central Air, Multi Zone, Multi Zone, Hot Water, Radiant, Baseboard | Negotiable |
| Sewer Septic, Concrete | Parcel Access ROW No |
| Water Drilled Well | ROW for Other Parcel |
| Water Heater Domestic, Electric, Tank, Owned | Financing |
| Cable Co | Documents Plot Plan, Property Disclosure, Deed |
| Electric 100 Amp | Tax ID 22807311311 |

† The remarks published on this webpage originate from Listed By Eileen Warner of Four Seasons Sotheby\'s Int\'l Realty via the PrimeMLS IDX Program and do not represent the views and opinions of Coldwell Banker Hickok & Boardman. Coldwell Banker Hickok & Boardman cannot be held responsible for possible violations of copyright resulting from the posting of any data from the PrimeMLS IDX Program.

 Back to Search Results
Back to Search Results