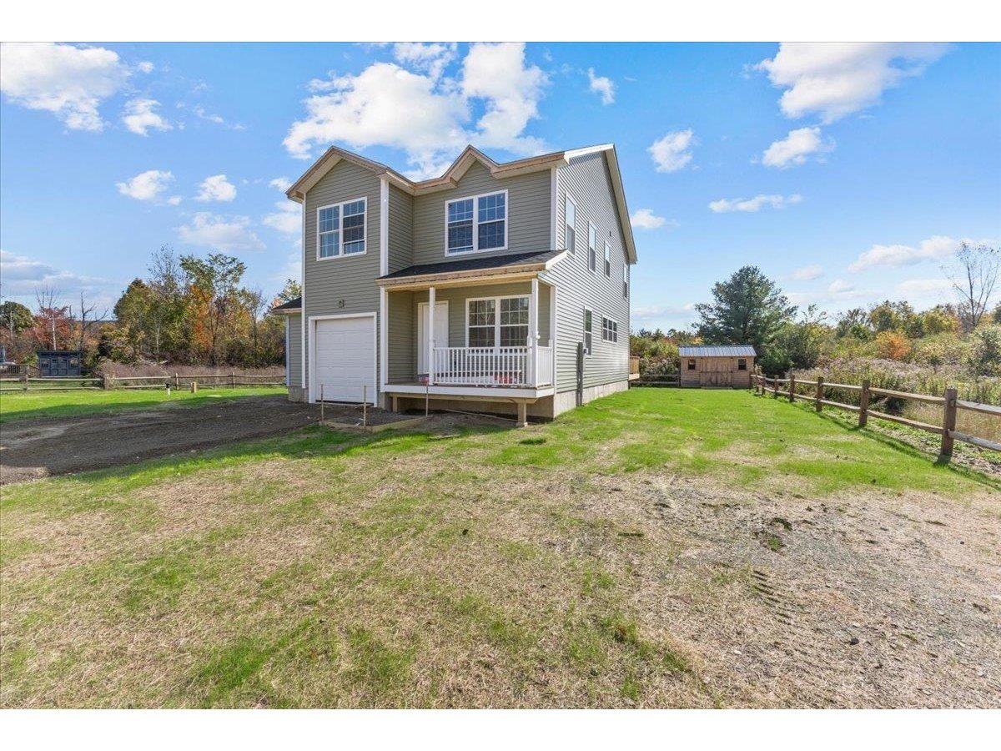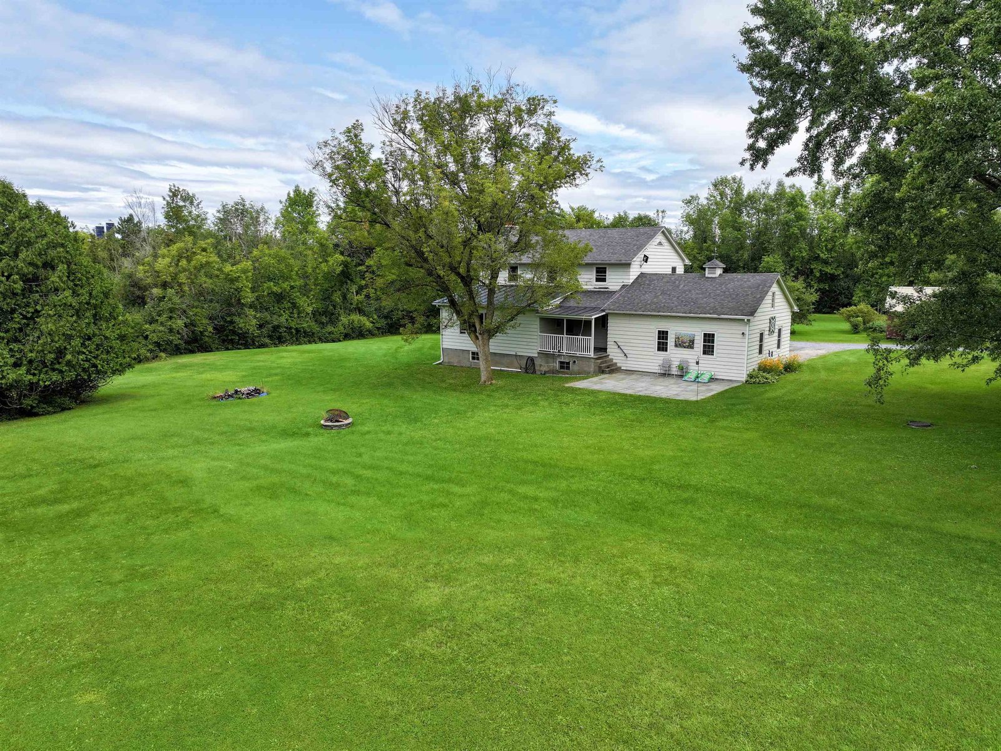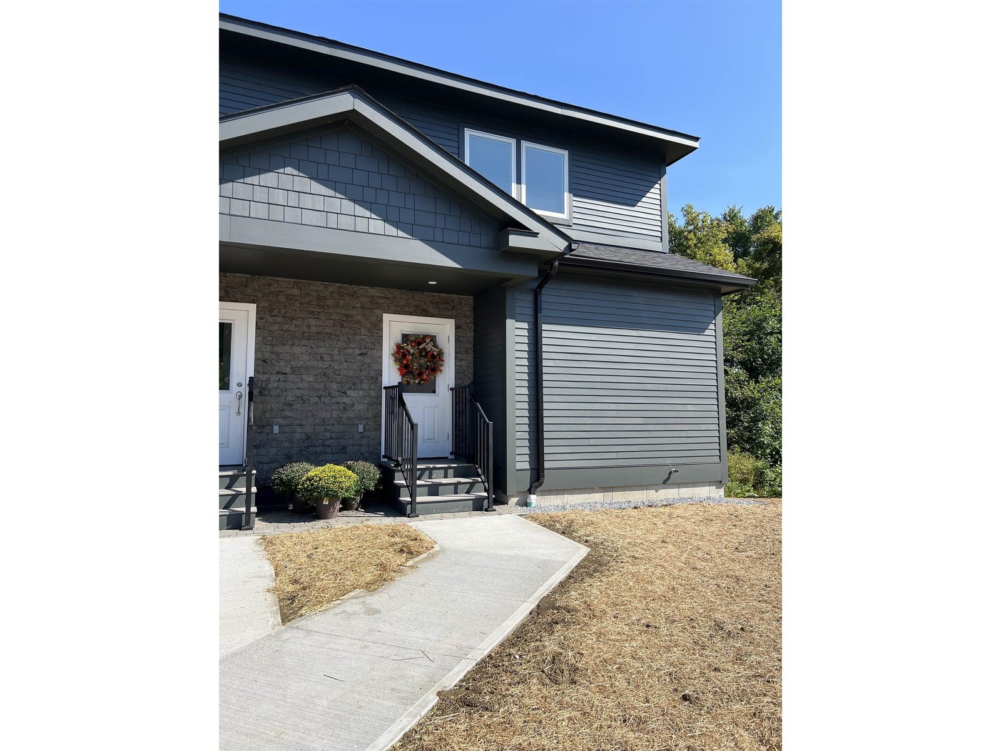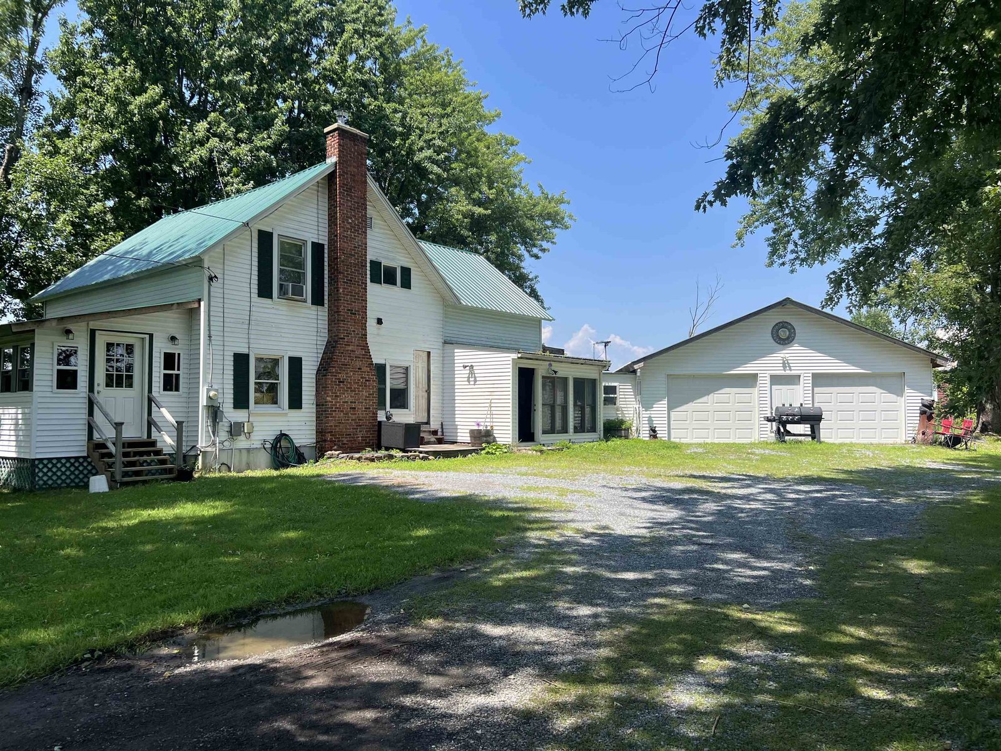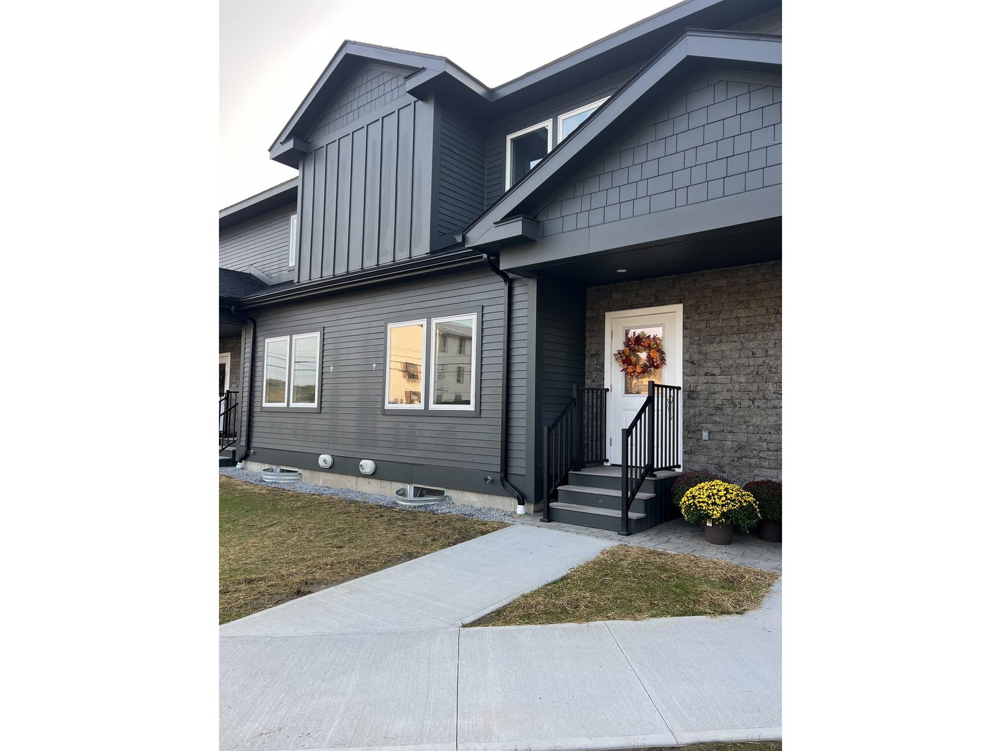1322 Fuller Mountain Road Ferrisburgh, Vermont 05473 MLS# 4681015
 Back to Search Results
Next Property
Back to Search Results
Next Property
Sold Status
$525,000 Sold Price
House Type
4 Beds
3 Baths
2,896 Sqft
Sold By Nancy Jenkins Real Estate
Similar Properties for Sale
Request a Showing or More Info

Call: 802-863-1500
Mortgage Provider
Mortgage Calculator
$
$ Taxes
$ Principal & Interest
$
This calculation is based on a rough estimate. Every person's situation is different. Be sure to consult with a mortgage advisor on your specific needs.
Addison County
Amazingly handcrafted Contemporary home on just under 19 acres. Look out over the long, front, open meadow with a great pond, from the exquisite stone walls, patio, and terraces. Much of the stone came from the property and is truly a work of art! Enter the home from the front wrap deck and enjoy the beautiful yellow birch flooring in the living room with soaring ceiling, library balcony, two-story stone fireplace, and tongue & groove wood ceilings. The kitchen has been beautifully remodeled with granite countertops, amazing island, custom cabinets, a cozy breakfast nook alcove, and large formal dining room. The sunroom with half bath and garden sink is a perfect Vermont feature. The first floor master suite includes custom built-ins and a newly remodeled bath with granite countertops and deluxe shower. An extra bonus, there is a fully finished exercise room that is directly accessible from the master suite, carpeted with mirrored wall and media center. 3 bedrooms up with all new carpet and a remodeled bath with custom cabinets and granite countertops. Enjoy the rear deck, large two-car garage, as well as a 20’x20’ tractor shed and 12’x12’ tool shed. Harvest your own maple syrup and firewood from your own land! †
Property Location
Property Details
| Sold Price $525,000 | Sold Date May 29th, 2018 | |
|---|---|---|
| List Price $525,000 | Total Rooms 6 | List Date Mar 15th, 2018 |
| Cooperation Fee Unknown | Lot Size 18.6 Acres | Taxes $7,436 |
| MLS# 4681015 | Days on Market 2443 Days | Tax Year 2018 |
| Type House | Stories 2 | Road Frontage 650 |
| Bedrooms 4 | Style Contemporary | Water Frontage |
| Full Bathrooms 2 | Finished 2,896 Sqft | Construction No, Existing |
| 3/4 Bathrooms 0 | Above Grade 2,736 Sqft | Seasonal No |
| Half Bathrooms 1 | Below Grade 160 Sqft | Year Built 1978 |
| 1/4 Bathrooms 0 | Garage Size 2 Car | County Addison |
| Interior FeaturesBlinds, Cathedral Ceiling, Ceiling Fan, Dining Area, Fireplace - Wood, Hearth, Kitchen Island, Kitchen/Dining, Laundry Hook-ups, Lighting - LED, Primary BR w/ BA, Natural Light, Natural Woodwork, Security, Skylight, Soaking Tub, Storage - Indoor, Vaulted Ceiling |
|---|
| Equipment & AppliancesMicrowave, Down-draft Cooktop, Disposal, Wall Oven, Cook Top-Gas, Oven - Wall, Refrigerator-Energy Star, CO Detector, Satellite Dish, Satellite Dish, Smoke Detectr-Batt Powrd, Stove-Gas, Gas Heat Stove |
| Living Room 24'x18'6", 1st Floor | Dining Room 13'x13', 1st Floor | Kitchen 14'x16', 1st Floor |
|---|---|---|
| Breakfast Nook 9'x11'6", 1st Floor | Primary Bedroom 14'x15', 1st Floor | Sunroom 13'6"x11'6", 1st Floor |
| Bedroom 13'x16', 2nd Floor | Bedroom 14'x11', 2nd Floor | Bedroom 13'x14', 2nd Floor |
| Exercise Room 14'x11'6", Basement |
| ConstructionWood Frame |
|---|
| BasementWalk-up, Bulkhead, Unfinished, Interior Stairs, Full, Finished, Climate Controlled, Concrete, Unfinished |
| Exterior FeaturesDeck, Garden Space, Natural Shade, Outbuilding, Patio, Porch - Covered, Shed, Window Screens, Windows - Double Pane |
| Exterior Wood Siding | Disability Features 1st Floor 1/2 Bathrm, 1st Floor Bedroom, 1st Floor Full Bathrm, Kitchen w/5 ft Diameter, Kitchen w/5 Ft. Diameter |
|---|---|
| Foundation Concrete, Poured Concrete | House Color Redwood |
| Floors Carpet, Ceramic Tile, Hardwood | Building Certifications |
| Roof Shingle-Asphalt, Shingle-Architectural | HERS Index |
| DirectionsFrom Route 7 South, turn left onto Old Hollow Road. Take the first right onto Four Winds Road. Turn slight left onto Fuller Mountain Road. The home will be on the right. |
|---|
| Lot DescriptionNo, Pond, Level, Wooded, Walking Trails, Landscaped, Country Setting, Steep, Timber, Walking Trails, Wooded, Rural Setting |
| Garage & Parking Detached, Auto Open, Other, Driveway, 6+ Parking Spaces, Parking Spaces 6+, Unpaved |
| Road Frontage 650 | Water Access Owned |
|---|---|
| Suitable Use | Water Type Pond |
| Driveway Gravel | Water Body Pond |
| Flood Zone No | Zoning Rural Agricultural |
| School District Addison Northwest | Middle Vergennes UHSD #5 |
|---|---|
| Elementary Ferrisburgh Central School | High Vergennes UHSD #5 |
| Heat Fuel Electric, Gas-LP/Bottle, Wood | Excluded |
|---|---|
| Heating/Cool Other, Other, Heat Pump, Electric, Baseboard, Stove - Gas | Negotiable |
| Sewer 1000 Gallon, Septic, Concrete, Septic | Parcel Access ROW No |
| Water Drilled Well, On-Site Well Exists | ROW for Other Parcel No |
| Water Heater On Demand, Gas-Lp/Bottle | Financing |
| Cable Co | Documents Deed, Survey, Property Disclosure |
| Electric Wired for Generator, 200 Amp, 220 Plug, Circuit Breaker(s) | Tax ID 228-073-10165 |

† The remarks published on this webpage originate from Listed By Nancy Jenkins of Nancy Jenkins Real Estate via the PrimeMLS IDX Program and do not represent the views and opinions of Coldwell Banker Hickok & Boardman. Coldwell Banker Hickok & Boardman cannot be held responsible for possible violations of copyright resulting from the posting of any data from the PrimeMLS IDX Program.

