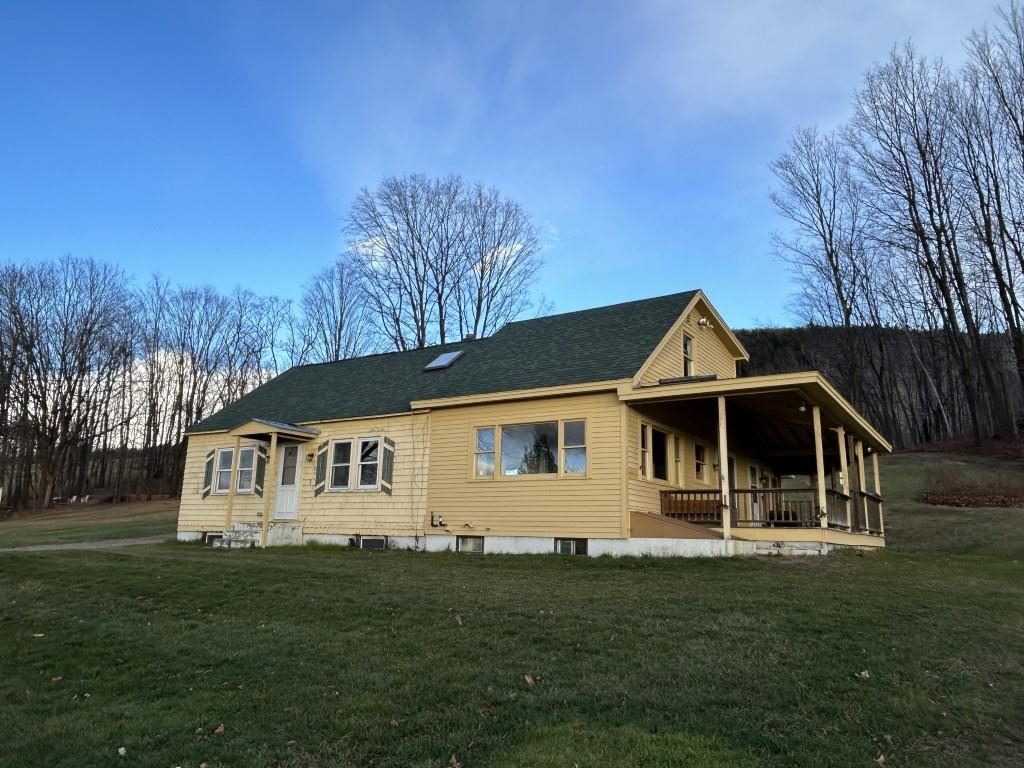Sold Status
$289,900 Sold Price
House Type
3 Beds
2 Baths
2,560 Sqft
Sold By
Similar Properties for Sale
Request a Showing or More Info

Call: 802-863-1500
Mortgage Provider
Mortgage Calculator
$
$ Taxes
$ Principal & Interest
$
This calculation is based on a rough estimate. Every person's situation is different. Be sure to consult with a mortgage advisor on your specific needs.
Addison County
LOCATION LOCATION LOCATION! This Cape styled Post & Beam Farmhouse with addition and detached 2-car garage with finished office space above is on 7 acres of park like land with extensive frontage on Lewis Creek! Enjoy cooking and eating in the family styled kitchen with hand hewn beams or in the formal dining room with handcrafted baseboards. Sit on the front porch and watch the world go by or sun on the back deck overlooking your well manicured property. Balcony off one of the upstairs bedrooms looks out onto the property. The gas stove in the living room is cozy and inviting. This home has closets and storage galore and an upstairs laundry room where all the bedrooms reside. There is also a tiled hearth in in the kitchen to hook up a wood stove. Brazilian cherry and birch floors in the formal dining room. The over sized garage has a pit for easy car maintenance and the finished rooms upstairs give this property so much more potential. †
Property Location
Property Details
| Sold Price $289,900 | Sold Date Aug 12th, 2016 | |
|---|---|---|
| List Price $269,900 | Total Rooms 9 | List Date May 10th, 2016 |
| Cooperation Fee Unknown | Lot Size 7 Acres | Taxes $5,185 |
| MLS# 4489416 | Days on Market 3130 Days | Tax Year 2015 |
| Type House | Stories 2 | Road Frontage 530 |
| Bedrooms 3 | Style Farmhouse, Cape, Other | Water Frontage |
| Full Bathrooms 1 | Finished 2,560 Sqft | Construction Existing |
| 3/4 Bathrooms 1 | Above Grade 2,560 Sqft | Seasonal No |
| Half Bathrooms 0 | Below Grade 0 Sqft | Year Built 1910 |
| 1/4 Bathrooms | Garage Size 2 Car | County Addison |
| Interior FeaturesKitchen, Living Room, Office/Study, Smoke Det-Battery Powered, Wood Stove Hook-up, Island, Walk-in Pantry, Hearth, Laundry Hook-ups, 2nd Floor Laundry, Natural Woodwork, Gas Heat Stove, Alternative Heat Stove, Cable, Cable Internet |
|---|
| Equipment & AppliancesOther, Range-Electric, Microwave, Exhaust Hood, Dryer, Refrigerator, Dishwasher, Washer, Gas Heat Stove |
| Primary Bedroom 21x13 2nd Floor | 2nd Bedroom 10'3x13'6 2nd Floor | 3rd Bedroom 11x20'3 2nd Floor |
|---|---|---|
| Living Room 16x18 | Kitchen 27x18 | Family Room 24x20 1st Floor |
| Utility Room 11x7'3 1st Floor | Den 13'8x8'9 2nd Floor | Full Bath 1st Floor |
| 3/4 Bath 2nd Floor |
| ConstructionWood Frame, Existing, Post and Beam |
|---|
| BasementInterior, Unfinished, Interior Stairs, Full, Other |
| Exterior FeaturesPorch-Covered, Deck |
| Exterior Vinyl | Disability Features 1st Floor Full Bathrm, 1st Flr Hard Surface Flr. |
|---|---|
| Foundation Other, Concrete | House Color Gray |
| Floors Vinyl, Carpet, Ceramic Tile, Softwood | Building Certifications |
| Roof Shingle-Asphalt | HERS Index |
| DirectionsNorth on Route 7 to Greenbush Road. House is 1.3 miles on the west side of the road. |
|---|
| Lot DescriptionLevel, Other, Trail/Near Trail, View, Deed Restricted, Country Setting, Mountain View, Wooded Setting, Waterfront |
| Garage & Parking Detached |
| Road Frontage 530 | Water Access Owned |
|---|---|
| Suitable Use | Water Type Creek |
| Driveway Gravel | Water Body Lewis Creek |
| Flood Zone Unknown | Zoning RES |
| School District Addison Northwest | Middle Vergennes UHSD #5 |
|---|---|
| Elementary Vergennes UES #44 | High Vergennes UHSD #5 |
| Heat Fuel Gas-LP/Bottle, Oil | Excluded |
|---|---|
| Heating/Cool Multi Zone, Other, Other, Baseboard | Negotiable |
| Sewer Septic, Private | Parcel Access ROW No |
| Water Shared, Drilled Well | ROW for Other Parcel No |
| Water Heater Electric | Financing Cash Only, VA, Conventional, FHA |
| Cable Co Comcast | Documents Plot Plan, Property Disclosure, Deed |
| Electric 220 Plug, Circuit Breaker(s) | Tax ID 22807311467 |

† The remarks published on this webpage originate from Listed By Bonnie Gridley of RE/MAX North Professionals, Middlebury via the PrimeMLS IDX Program and do not represent the views and opinions of Coldwell Banker Hickok & Boardman. Coldwell Banker Hickok & Boardman cannot be held responsible for possible violations of copyright resulting from the posting of any data from the PrimeMLS IDX Program.

 Back to Search Results
Back to Search Results










