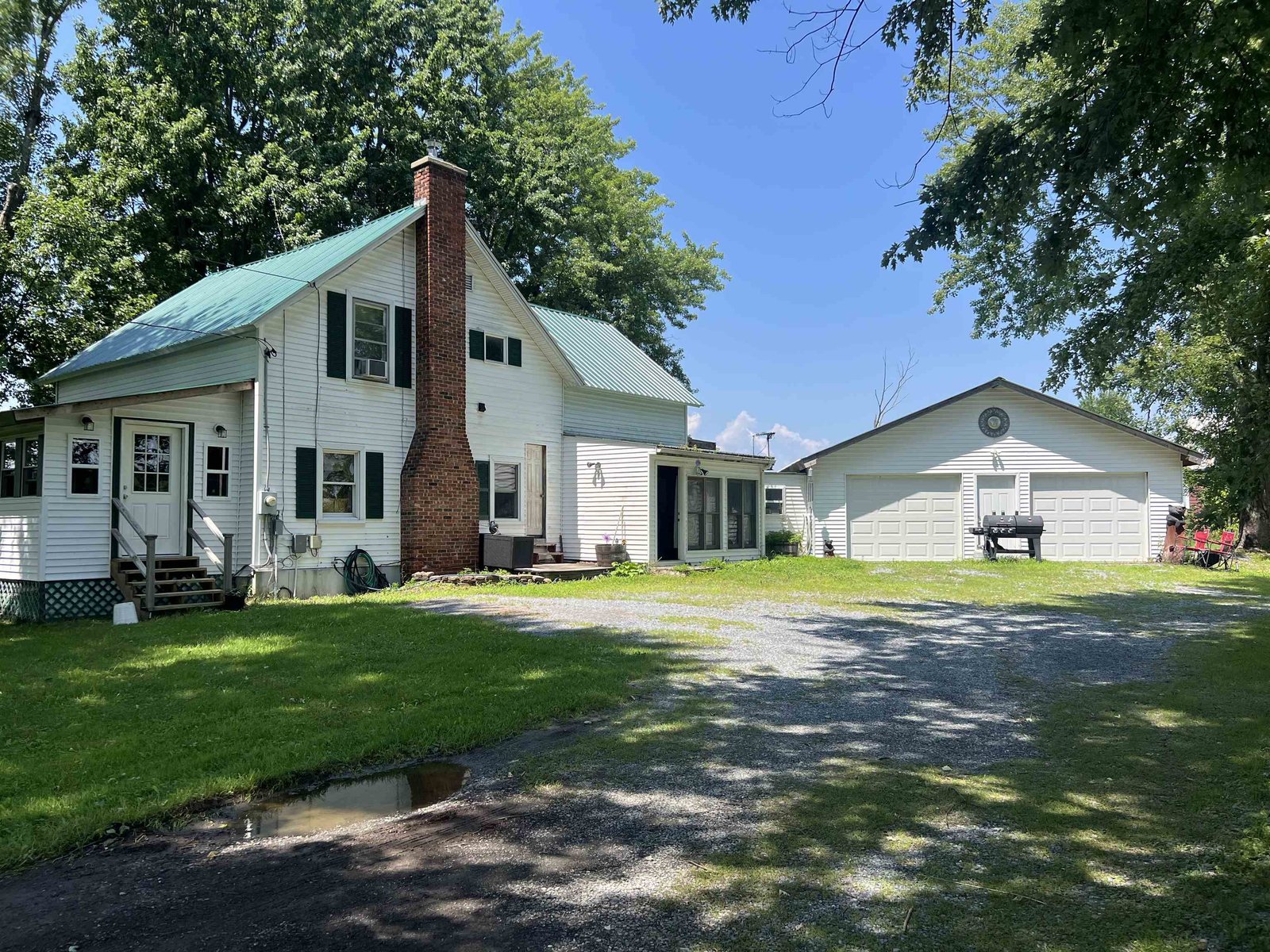139 Atkins Farm Road, Unit Lot # 4 Ferrisburgh, Vermont 05456 MLS# 4622879
 Back to Search Results
Next Property
Back to Search Results
Next Property
Sold Status
$335,000 Sold Price
House Type
3 Beds
3 Baths
1,800 Sqft
Sold By BHHS Vermont Realty Group/S Burlington
Similar Properties for Sale
Request a Showing or More Info

Call: 802-863-1500
Mortgage Provider
Mortgage Calculator
$
$ Taxes
$ Principal & Interest
$
This calculation is based on a rough estimate. Every person's situation is different. Be sure to consult with a mortgage advisor on your specific needs.
Addison County
SELLER WILL CONTRIBUTE UP TO $5000 towards Buyers closing costs and pre paid's. Watch the Sunrise from your covered front porch and the sunset from your back deck in this brand new 3 Bedroom 3 Bathroom home that will be totally finish in 2 weeks! Maple hardwood floors milled in VT and tile down stairs, Parker maple white cabinets and white persia granted counter tops and big walk in pantry. Master bedroom with master bath, second floor laundry. Carpet complete floors upstairs. Full basement with big windows on the back side of the house. Energy efficient home offering modern USB outlets in the bedrooms and kitchen. 2 car attached garage. This beautiful home is situated on 5 country ac's with Mt views on a dead end road Municipal water and community septic in Atkins Farm Associates. †
Property Location
Property Details
| Sold Price $335,000 | Sold Date Nov 16th, 2018 | |
|---|---|---|
| List Price $343,900 | Total Rooms 8 | List Date Mar 20th, 2017 |
| Cooperation Fee Unknown | Lot Size 5 Acres | Taxes $0 |
| MLS# 4622879 | Days on Market 2803 Days | Tax Year |
| Type House | Stories 2 | Road Frontage |
| Bedrooms 3 | Style Contemporary | Water Frontage |
| Full Bathrooms 1 | Finished 1,800 Sqft | Construction No, New Construction |
| 3/4 Bathrooms 1 | Above Grade 1,800 Sqft | Seasonal No |
| Half Bathrooms 1 | Below Grade 0 Sqft | Year Built 2018 |
| 1/4 Bathrooms 0 | Garage Size 2 Car | County Addison |
| Interior FeaturesCeiling Fan, Dining Area, Kitchen Island, Living/Dining, Primary BR w/ BA, Walk-in Closet |
|---|
| Equipment & Appliances, CO Detector, Smoke Detectr-HrdWrdw/Bat |
| Great Room 15'4" x 21'1", 1st Floor | Kitchen 14'8" x 9'6", 1st Floor | Dining Room 11'2" x 15'4", 1st Floor |
|---|---|---|
| Office/Study 6'10" x 15'2", 1st Floor | Foyer 6'10" x 11'5", 1st Floor | Bath - 1/2 6'5" x 5', 1st Floor |
| Primary Bedroom 12' x 14'5", 2nd Floor | Bath - Full 6'5" x 13'7", 2nd Floor | Other 8'2" x 6'6", 2nd Floor |
| Bedroom 14' x 10'3", 2nd Floor | Bedroom 16'10" x 10'3", 2nd Floor | Bath - 3/4 6'2" x 9'8", 2nd Floor |
| Laundry Room 6' x 3', 2nd Floor |
| ConstructionWood Frame |
|---|
| BasementWalk-up, Unfinished, Concrete, Interior Stairs, Full |
| Exterior FeaturesDeck, Porch - Covered |
| Exterior Vinyl, Vinyl Siding | Disability Features Bathrm w/tub |
|---|---|
| Foundation Concrete | House Color TBD |
| Floors Tile, Carpet, Hardwood | Building Certifications |
| Roof Shingle-Architectural | HERS Index |
| DirectionsAtkins Farm Rd off Rt 7. See sign. |
|---|
| Lot DescriptionNo, Mountain View, Trail/Near Trail, Level, Walking Trails, Country Setting |
| Garage & Parking Attached, , 4 Parking Spaces, Driveway, Off Street, Parking Spaces 4 |
| Road Frontage | Water Access |
|---|---|
| Suitable Use | Water Type |
| Driveway Gravel | Water Body |
| Flood Zone Unknown | Zoning Residential |
| School District NA | Middle Vergennes UHSD #5 |
|---|---|
| Elementary Ferrisburgh Central School | High Vergennes UHSD #5 |
| Heat Fuel Gas-LP/Bottle | Excluded |
|---|---|
| Heating/Cool None, Hot Water, Baseboard | Negotiable |
| Sewer Community | Parcel Access ROW |
| Water Public, Public Water - At Street | ROW for Other Parcel |
| Water Heater Owned, Gas-Lp/Bottle | Financing |
| Cable Co | Documents |
| Electric 100 Amp | Tax ID 228-073-11602 |

† The remarks published on this webpage originate from Listed By Anna Charlebois-Ouellett of BHHS Vermont Realty Group/S Burlington via the PrimeMLS IDX Program and do not represent the views and opinions of Coldwell Banker Hickok & Boardman. Coldwell Banker Hickok & Boardman cannot be held responsible for possible violations of copyright resulting from the posting of any data from the PrimeMLS IDX Program.










