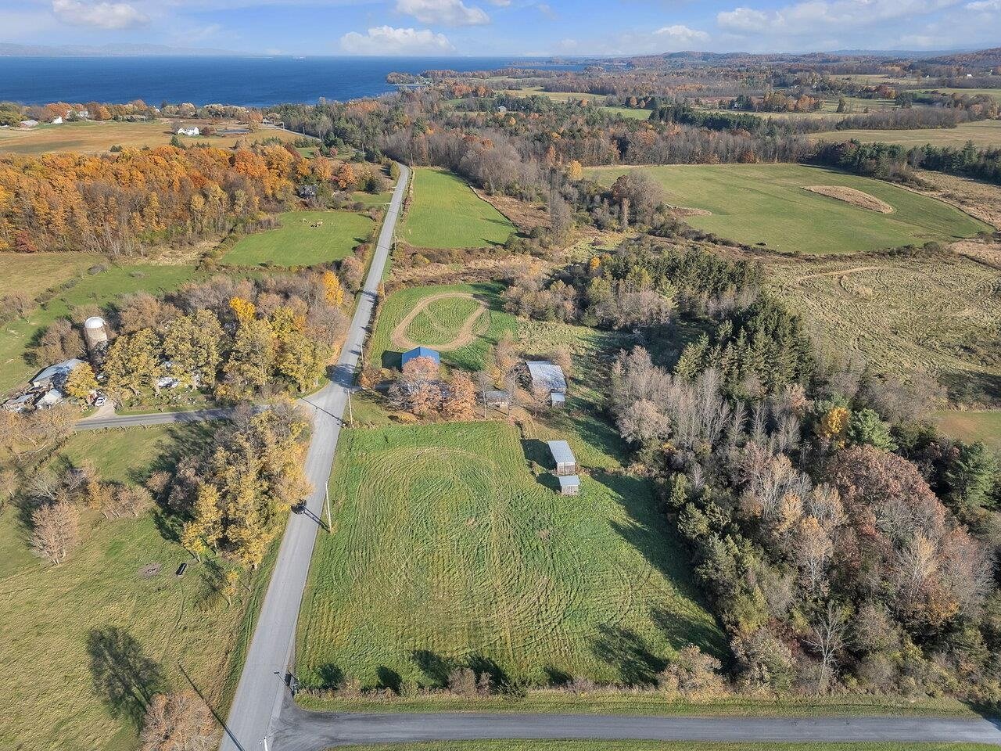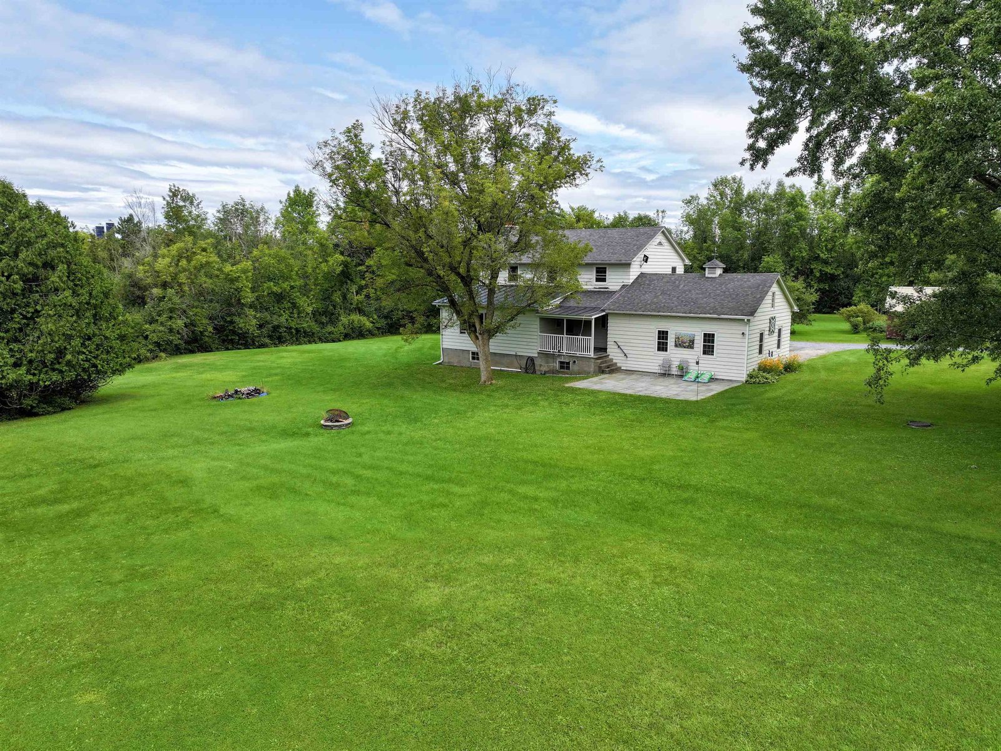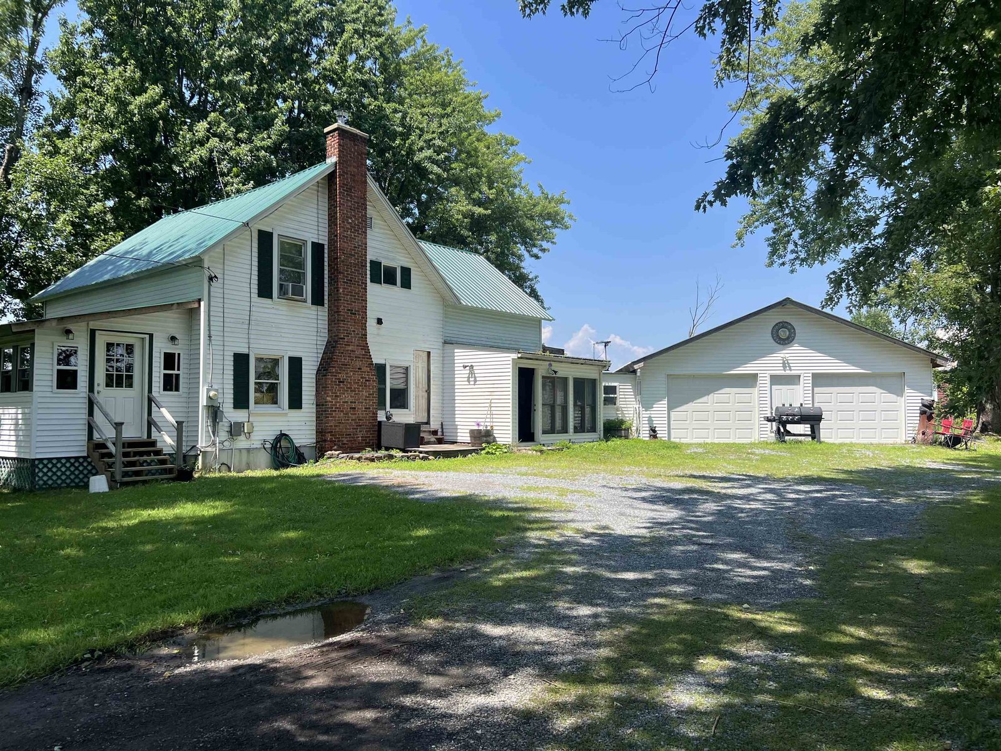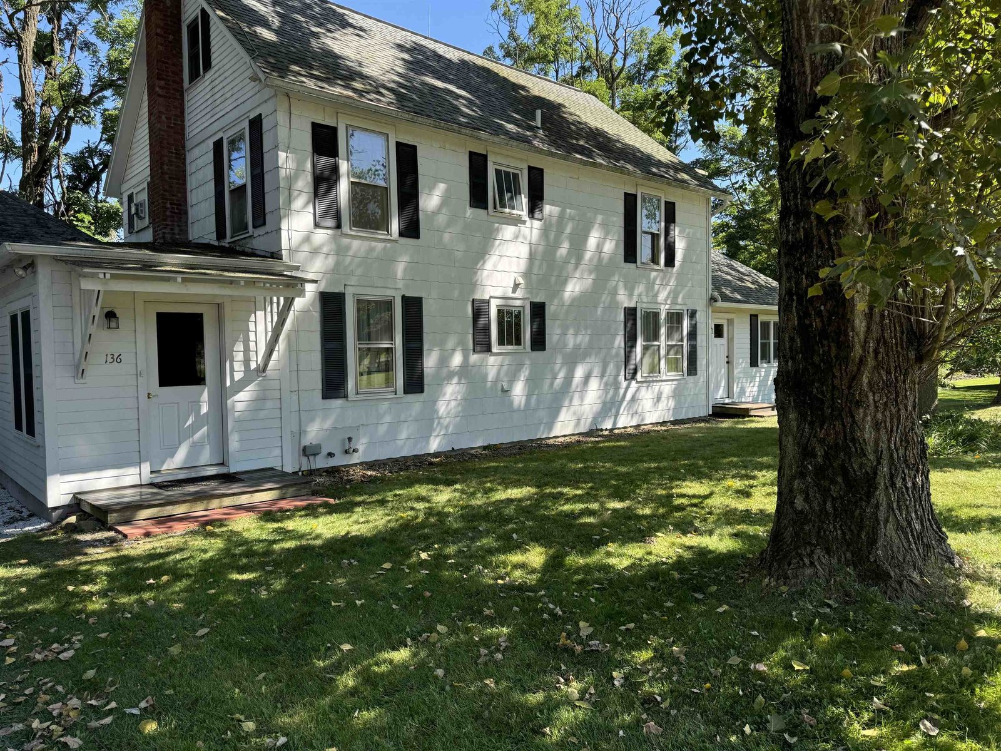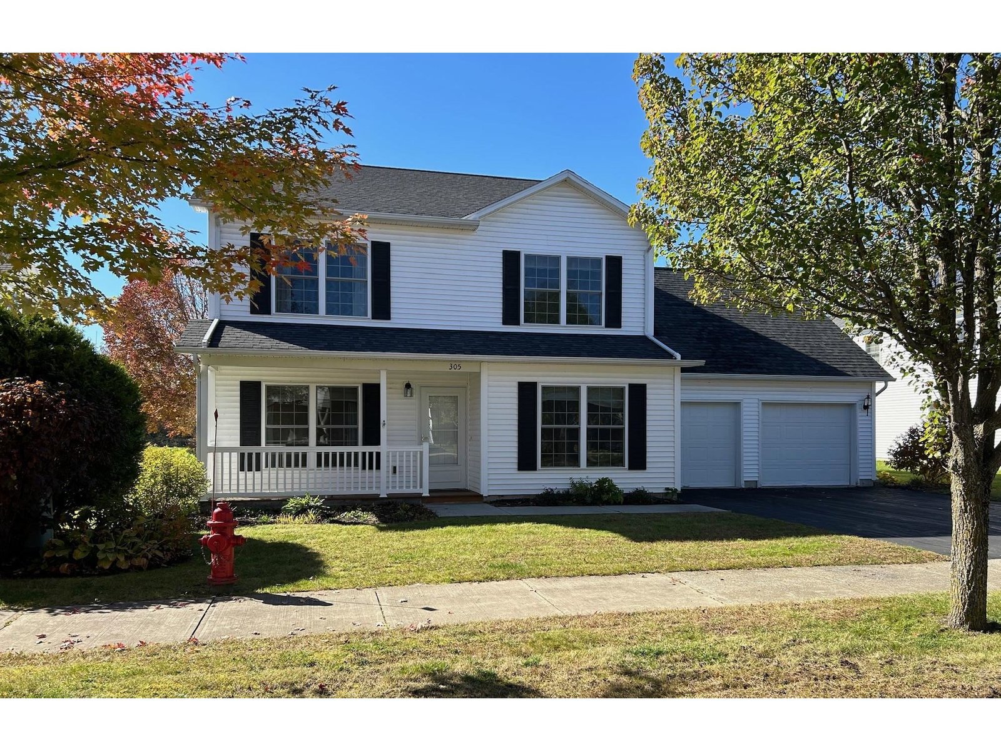1411 Fuller Mountain Road Ferrisburgh, Vermont 05473 MLS# 4673057
 Back to Search Results
Next Property
Back to Search Results
Next Property
Sold Status
$590,000 Sold Price
House Type
5 Beds
3 Baths
3,648 Sqft
Sold By Nancy Jenkins Real Estate
Similar Properties for Sale
Request a Showing or More Info

Call: 802-863-1500
Mortgage Provider
Mortgage Calculator
$
$ Taxes
$ Principal & Interest
$
This calculation is based on a rough estimate. Every person's situation is different. Be sure to consult with a mortgage advisor on your specific needs.
Addison County
Enjoy all that our home & grounds have to offer. In a grand country style our homestead on 8.5 acres is perfect for horses, gardeners & nature lovers. The rolling meadows, flowering trees & shrubs & our old soaring Maple make the outdoors a dream. The original home was built in 1800 & the current owners of over 35 years have lovingly restored & improved it while keeping the feel & tradition of the original house in mind. Open spaces & designer finishes extend from the great room to the kitchen & beyond. The great room has native VT hickory wide floors, a warm wood burning fireplace & Pella windows to let in southern, western & northern light. The adjoining kitchen is a cook’s delight w/ VT slate countertops, farm sink, custom cabinetry & adjoining breakfast nook. Step up into the grand dining room w/ butternut window trim & pillars inviting you into the grand foyer w/ oak & mahogany moldings. Master Suite on the 1st floor w/ outstanding master bath. Honed soapstone counters, soaking tub & spacious shower. The relocated custom Oak staircase brings you to 4 newly carpeted bedrooms on the 2nd floor. The charming tilted transoms over the doors are original. The family room is up the back staircase from the great room & is perfect for games, crafting & relaxing. The 20x24 office in the barn could be converted to an accessory apartment and in the train room your imagination can expand the possibilities! The property boasts a circular paved drive w/ extensive gardens & landscaping. †
Property Location
Property Details
| Sold Price $590,000 | Sold Date Jul 9th, 2018 | |
|---|---|---|
| List Price $600,000 | Total Rooms 10 | List Date Jan 12th, 2018 |
| Cooperation Fee Unknown | Lot Size 8.5 Acres | Taxes $9,230 |
| MLS# 4673057 | Days on Market 2505 Days | Tax Year 2018 |
| Type House | Stories 2 | Road Frontage 376 |
| Bedrooms 5 | Style New Englander, Farmhouse | Water Frontage |
| Full Bathrooms 1 | Finished 3,648 Sqft | Construction No, Existing |
| 3/4 Bathrooms 1 | Above Grade 3,648 Sqft | Seasonal No |
| Half Bathrooms 1 | Below Grade 0 Sqft | Year Built 1800 |
| 1/4 Bathrooms 0 | Garage Size 3 Car | County Addison |
| Interior FeaturesAttic, Blinds, Fireplaces - 1, Hearth, Kitchen Island, Laundry Hook-ups, Primary BR w/ BA, Natural Light, Natural Woodwork, Security, Skylight, Soaking Tub, Storage - Indoor, Vaulted Ceiling, Walk-in Closet, Window Treatment, Wood Stove Insert, Laundry - 1st Floor |
|---|
| Equipment & AppliancesMicrowave, Dishwasher, Disposal, Range-Gas, Range - Gas, Washer - Energy Star, Wall AC Units, CO Detector, Security System, Smoke Detectr-Batt Powrd, Smoke Detectr-HrdWrdw/Bat, Hot Air |
| Living Room 20'6"x23', 1st Floor | Dining Room 12'x14'6", 1st Floor | Kitchen 12'6"x16'6", 1st Floor |
|---|---|---|
| Bedroom 12'6"x21', 1st Floor | Bedroom 8'6"x12', 2nd Floor | Bedroom 7'6"x11'6", 2nd Floor |
| Bedroom 14'6"x11'6", 2nd Floor | Bedroom 14'6"x11'6", 2nd Floor | Rec Room 20'x47'6", 2nd Floor |
| Office/Study 20'x24', 1st Floor | Other 24'x44', 2nd Floor |
| ConstructionWood Frame |
|---|
| BasementInterior, Bulkhead, Sump Pump, Unfinished, Interior Stairs, Full, Crawl Space, Unfinished |
| Exterior FeaturesBarn, Deck, Fence - Invisible Pet, Garden Space, Natural Shade, Outbuilding, Patio, Porch - Covered, Window Screens, Windows - Low E |
| Exterior Wood, Board and Batten, Clapboard | Disability Features 1st Floor 1/2 Bathrm, Bath w/5' Diameter, 1st Floor Bedroom, Kitchen w/5 ft Diameter, 1st Flr Low-Pile Carpet, Access. Laundry No Steps, Kitchen w/5 Ft. Diameter |
|---|---|
| Foundation Block, Concrete, Fieldstone, Poured Concrete | House Color |
| Floors Carpet, Ceramic Tile, Hardwood | Building Certifications |
| Roof Standing Seam, Slate | HERS Index |
| DirectionsFrom Route 7 South, turn left onto Old Hollow Road. Take the first right onto Four Winds Road. Turn slight left onto Fuller Mountain Road. The home will be on the left. |
|---|
| Lot DescriptionNo, Fields, View, Country Setting, Pasture, Landscaped, Level, Rural Setting |
| Garage & Parking Detached, Auto Open, Heated, Rec Vehicle, Driveway, 6+ Parking Spaces, Parking Spaces 6+, RV Accessible |
| Road Frontage 376 | Water Access |
|---|---|
| Suitable UseLand:Pasture, Bed and Breakfast, Horse/Animal Farm | Water Type |
| Driveway Circular, Paved | Water Body |
| Flood Zone No | Zoning Rural Agricultural |
| School District Addison Northwest | Middle Vergennes UHSD #5 |
|---|---|
| Elementary Ferrisburgh Central School | High Vergennes UHSD #5 |
| Heat Fuel Oil | Excluded |
|---|---|
| Heating/Cool Other, Hot Air | Negotiable |
| Sewer 1000 Gallon, Leach Field, Concrete, Leach Field - Existing | Parcel Access ROW No |
| Water Drilled Well | ROW for Other Parcel |
| Water Heater Electric, Tank | Financing |
| Cable Co Fairpoint | Documents Deed |
| Electric Wired for Generator, 200 Amp, 220 Plug, Circuit Breaker(s) | Tax ID 228-073-11235 |

† The remarks published on this webpage originate from Listed By Nancy Jenkins of Nancy Jenkins Real Estate via the PrimeMLS IDX Program and do not represent the views and opinions of Coldwell Banker Hickok & Boardman. Coldwell Banker Hickok & Boardman cannot be held responsible for possible violations of copyright resulting from the posting of any data from the PrimeMLS IDX Program.

