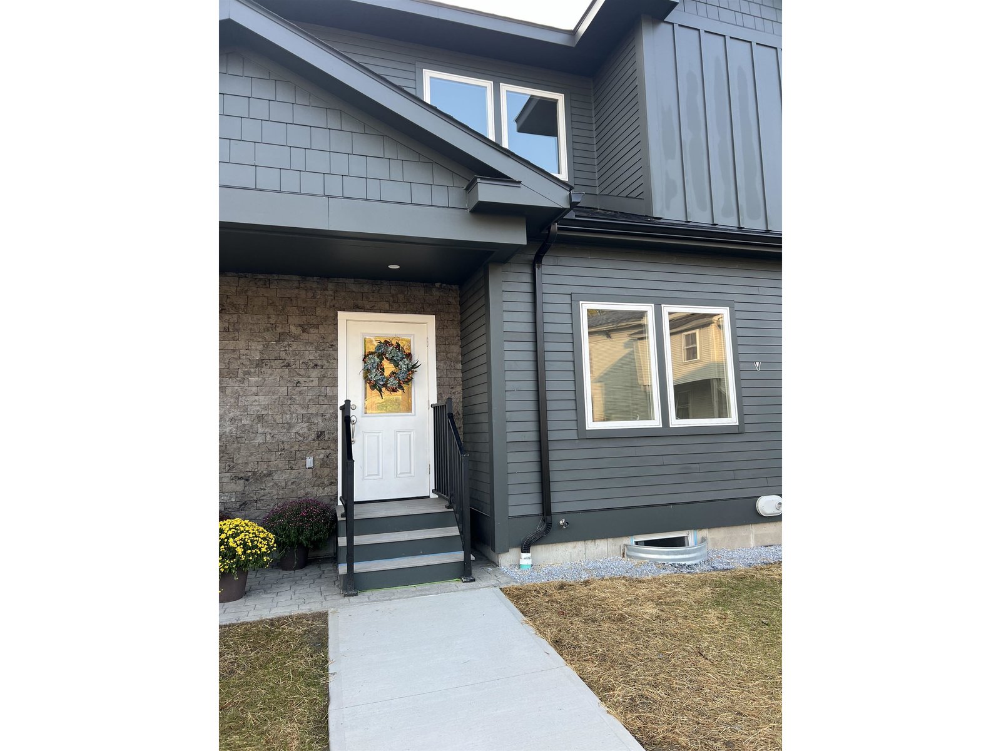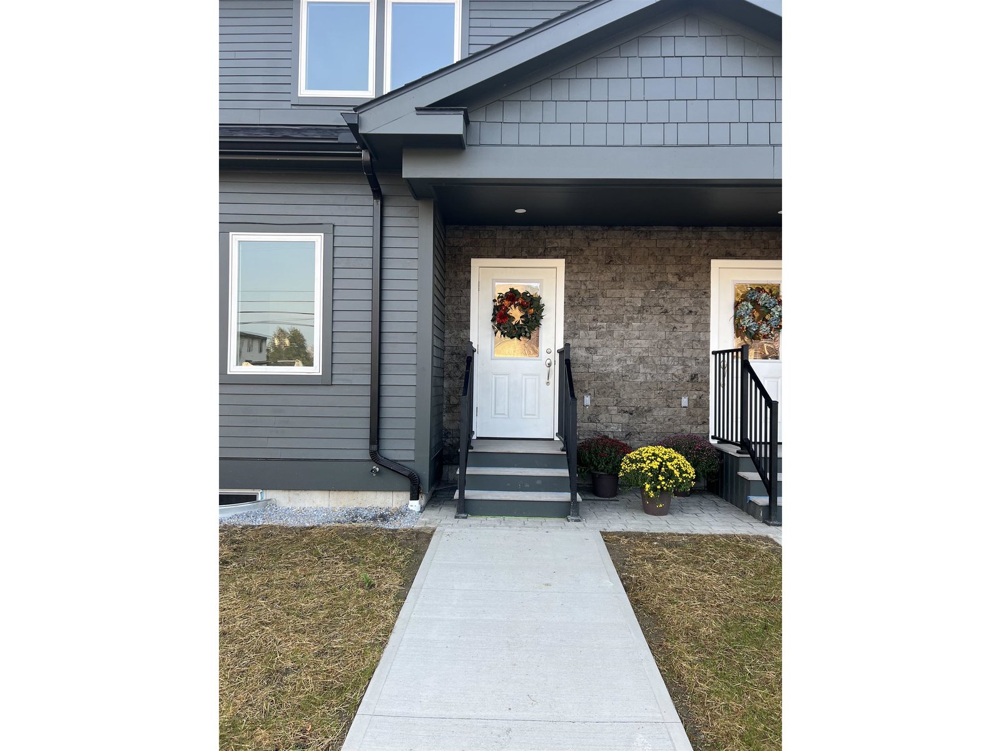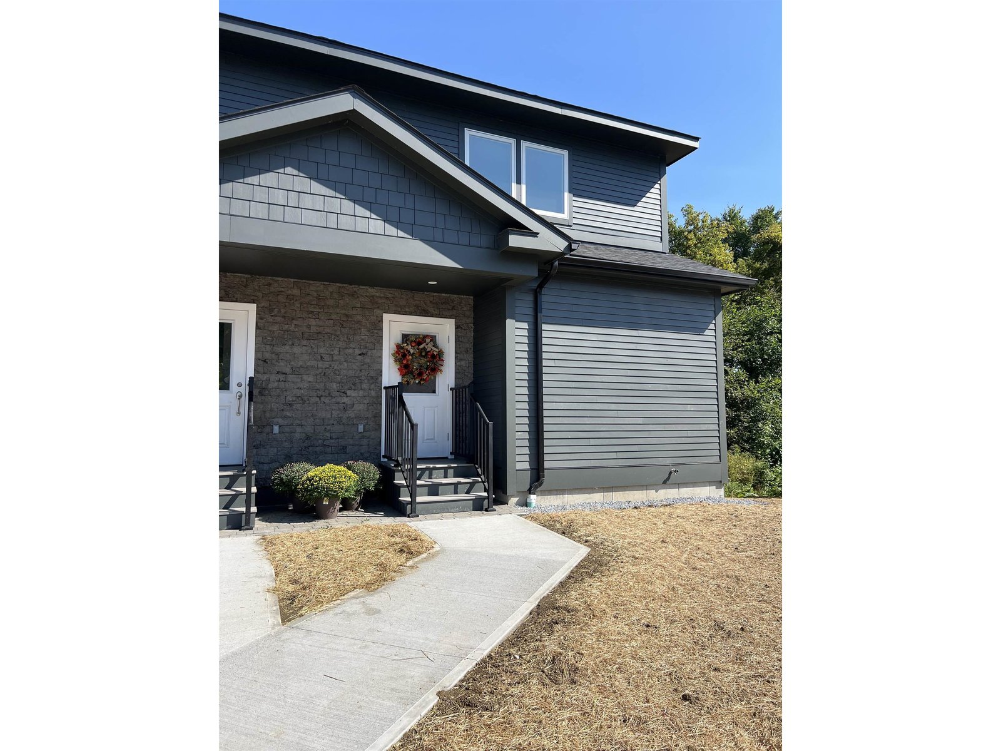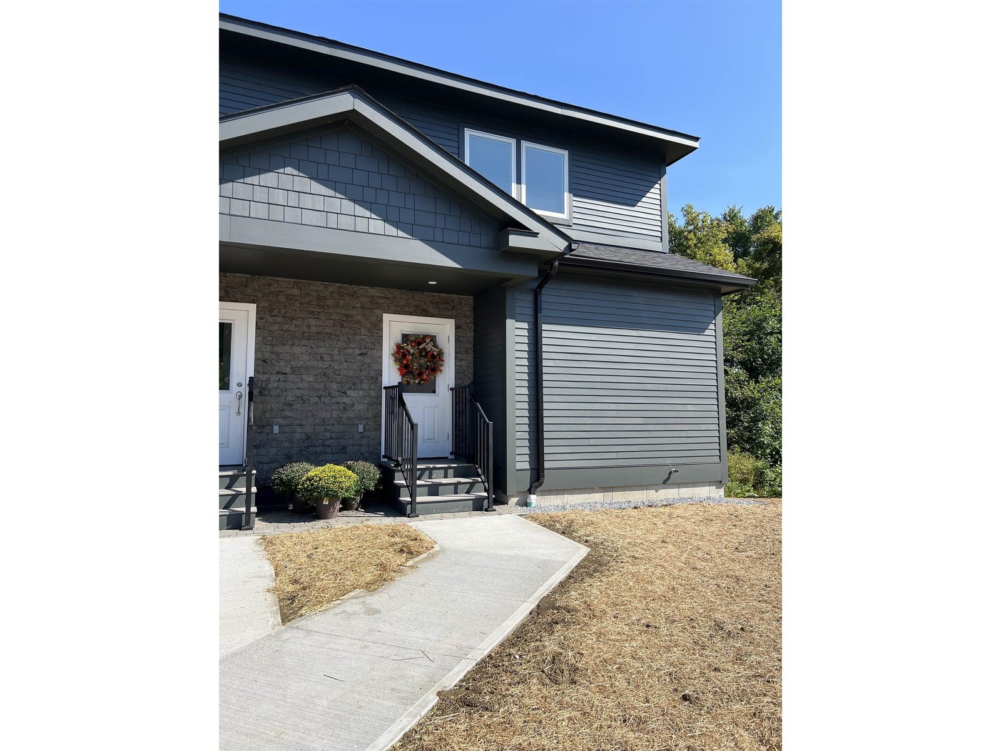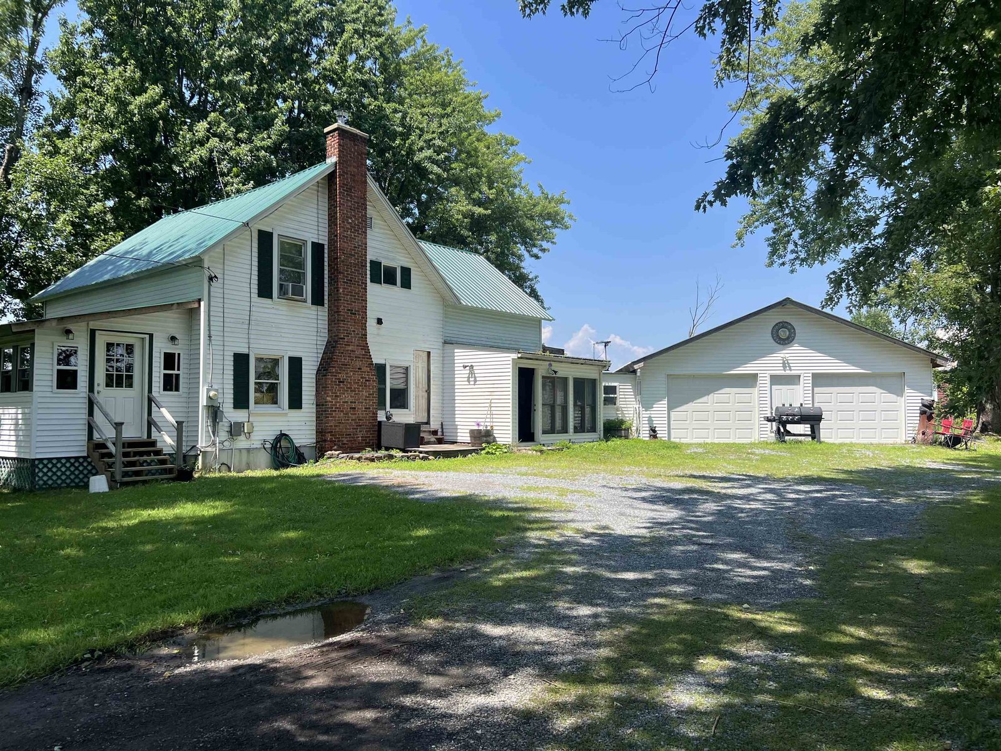Sold Status
$375,000 Sold Price
House Type
3 Beds
2 Baths
2,200 Sqft
Sold By
Similar Properties for Sale
Request a Showing or More Info

Call: 802-863-1500
Mortgage Provider
Mortgage Calculator
$
$ Taxes
$ Principal & Interest
$
This calculation is based on a rough estimate. Every person's situation is different. Be sure to consult with a mortgage advisor on your specific needs.
Addison County
Beautiful farmhouse style custom built cape on 11 acres! Excellent privacy. 3 bedrooms with bonus rooms upstairs. 2200 +/- sq. ft. above grade, plus finished basement. Simple elegance on 11+ acres of open and wooded land. Bright, sunny home with open floor plan. Solid cherry cabinets. All wood floors. This property has it all. Extensive organic vegetable gardens, all you can eat blueberries, asparagus, pears, and apples. 24 x 36 barn with carport. Wildflower meadow. Trails through the forest. 400 ft. ultralight runway! (The barn is actually an airplane hangar, but could easily be used for horses or vehicles. The runway is great for soccer too!). Heated shop/garage. Private back deck. (wired for hot tub). Zipline for the kids. 2 Yotul woodtoves plus gas fireplace. Finished basement with gameroom and Yotul gas firepelace/stove. All wood floors throughout the entire home. 9 ft ceilings in living room. 2 x 6 construction with premium Anderson windows. Yotul oslo woodstove on custom hearth. †
Property Location
Property Details
| Sold Price $375,000 | Sold Date Sep 15th, 2015 | |
|---|---|---|
| List Price $399,000 | Total Rooms 7 | List Date Jun 26th, 2015 |
| Cooperation Fee Unknown | Lot Size 11.44 Acres | Taxes $7,256 |
| MLS# 4433588 | Days on Market 3436 Days | Tax Year 2015 |
| Type House | Stories 2 | Road Frontage 498 |
| Bedrooms 3 | Style Farmhouse, Cape, Multi Level, Freestanding | Water Frontage |
| Full Bathrooms 1 | Finished 2,200 Sqft | Construction Existing |
| 3/4 Bathrooms 0 | Above Grade 2,200 Sqft | Seasonal No |
| Half Bathrooms 1 | Below Grade 0 Sqft | Year Built 1992 |
| 1/4 Bathrooms | Garage Size 2 Car | County Addison |
| Interior FeaturesLiving Room, Smoke Det-Battery Powered, Laundry Hook-ups, Natural Woodwork, Skylight, Vaulted Ceiling, Walk-in Pantry, Wood Stove Hook-up, Fireplace-Gas, Fireplace-Wood, Pantry, 2nd Floor Laundry, Attic, Wood Stove, Alternative Heat Stove, DSL |
|---|
| Equipment & AppliancesCook Top-Gas, Dishwasher, Washer, Range-Gas, Freezer, Dryer, Dehumidifier, Smoke Detector, Wood Stove, Gas Heat Stove |
| Primary Bedroom 14 x 21 | 2nd Bedroom 10 x 12 | 3rd Bedroom 13 x 14 |
|---|---|---|
| Living Room 16 x 24 | Kitchen 10 x 14 | Dining Room 10 x 18 |
| Office/Study 12 x 18 | Half Bath 1st Floor | Full Bath 2nd Floor |
| ConstructionWood Frame, Existing |
|---|
| BasementInterior, Bulkhead, Interior Stairs, Full, Finished, Storage Space, Concrete |
| Exterior Features |
| Exterior Vinyl | Disability Features 1st Floor 1/2 Bathrm, 1st Floor 3 ft Doors, Kitchen w/5 ft Diameter, 1st Flr Hard Surface Flr. |
|---|---|
| Foundation Concrete | House Color |
| Floors Ceramic Tile, Hardwood | Building Certifications |
| Roof Metal | HERS Index |
| Directions |
|---|
| Lot DescriptionLevel, Landscaped, Pasture, Fields, Mountain View, View, Walking Trails, Rural Setting, Valley |
| Garage & Parking Attached, Barn, 6+ Parking Spaces, Driveway |
| Road Frontage 498 | Water Access |
|---|---|
| Suitable UseLand:Pasture, Orchards, Horse/Animal Farm, Land:Mixed, Land:Woodland, Land:Tillable | Water Type |
| Driveway Crushed/Stone | Water Body |
| Flood Zone No | Zoning residential |
| School District NA | Middle Vergennes UHSD #5 |
|---|---|
| Elementary Ferrisburgh Central School | High Vergennes UHSD #5 |
| Heat Fuel Wood, Other | Excluded |
|---|---|
| Heating/Cool Multi Zone, Multi Zone, Baseboard | Negotiable |
| Sewer 1000 Gallon, Private, Mound, Septic | Parcel Access ROW Yes |
| Water Drilled Well | ROW for Other Parcel |
| Water Heater Oil | Financing Conventional |
| Cable Co | Documents Association Docs, Property Disclosure, Deed, Septic Design, Survey |
| Electric 200 Amp, Circuit Breaker(s) | Tax ID 22807310628 |

† The remarks published on this webpage originate from Listed By Robert Foley of Flat Fee Real Estate via the PrimeMLS IDX Program and do not represent the views and opinions of Coldwell Banker Hickok & Boardman. Coldwell Banker Hickok & Boardman cannot be held responsible for possible violations of copyright resulting from the posting of any data from the PrimeMLS IDX Program.

 Back to Search Results
Back to Search Results