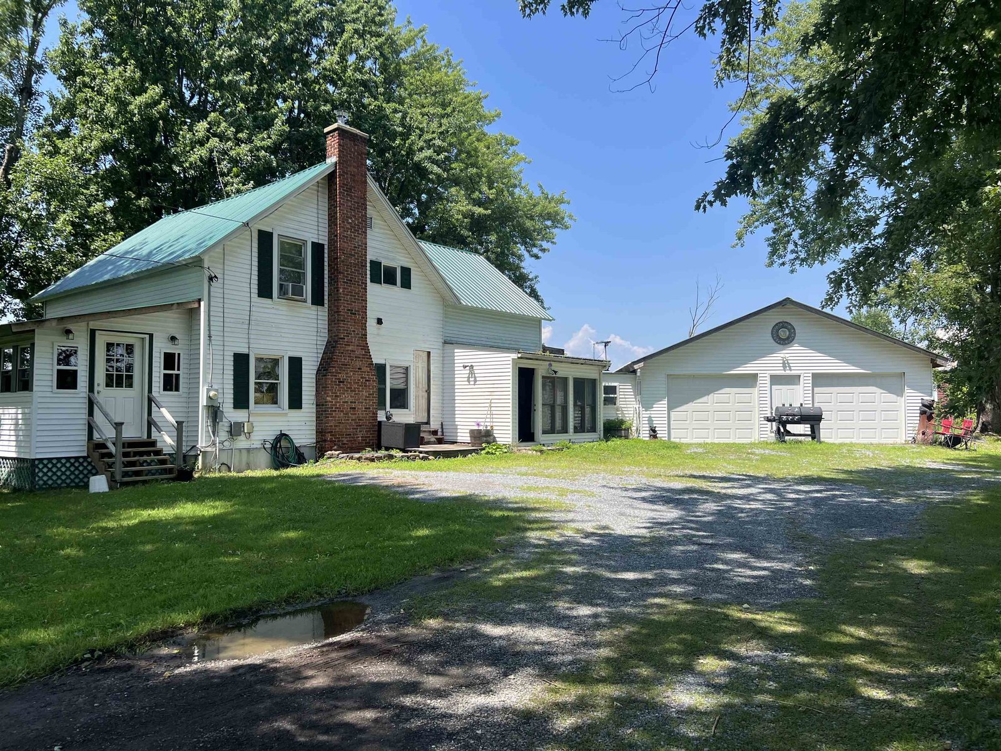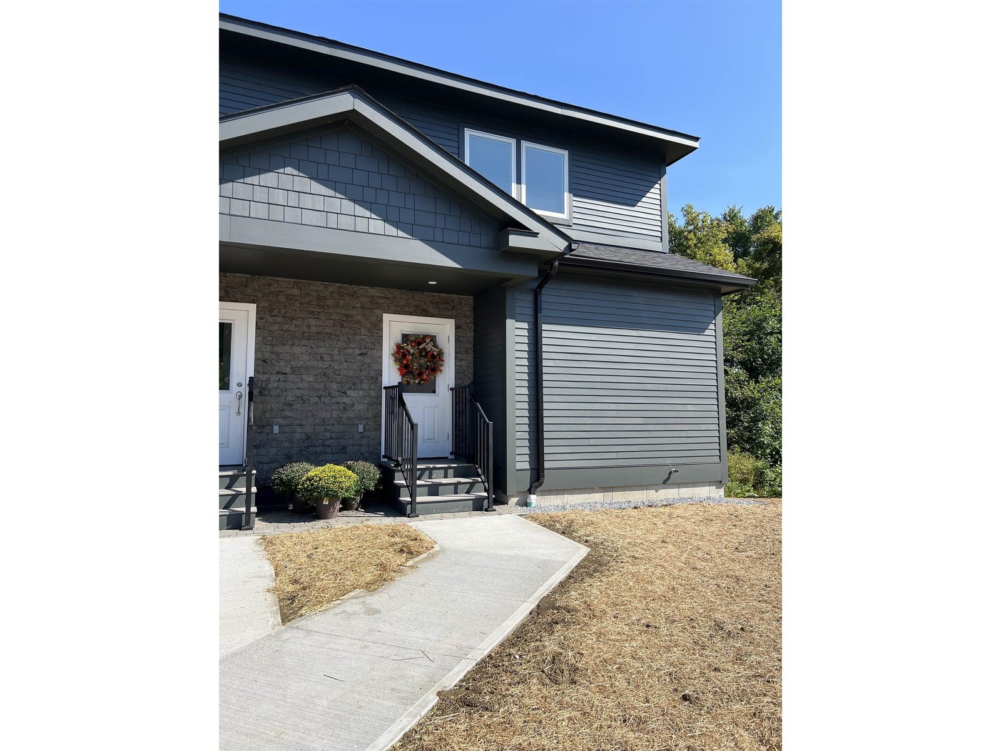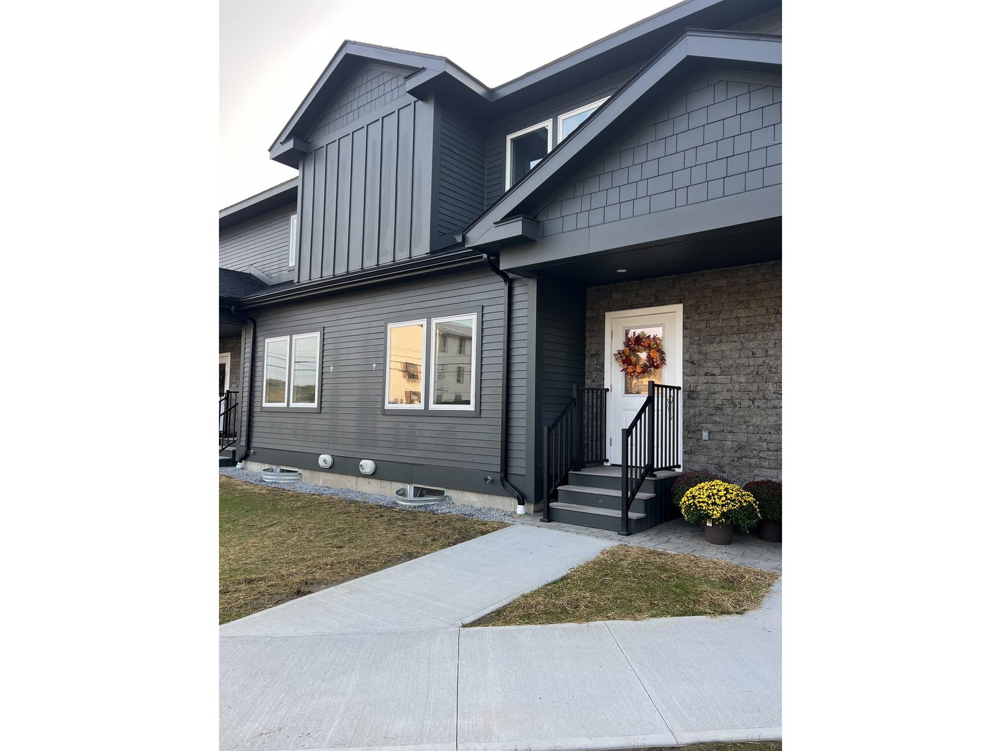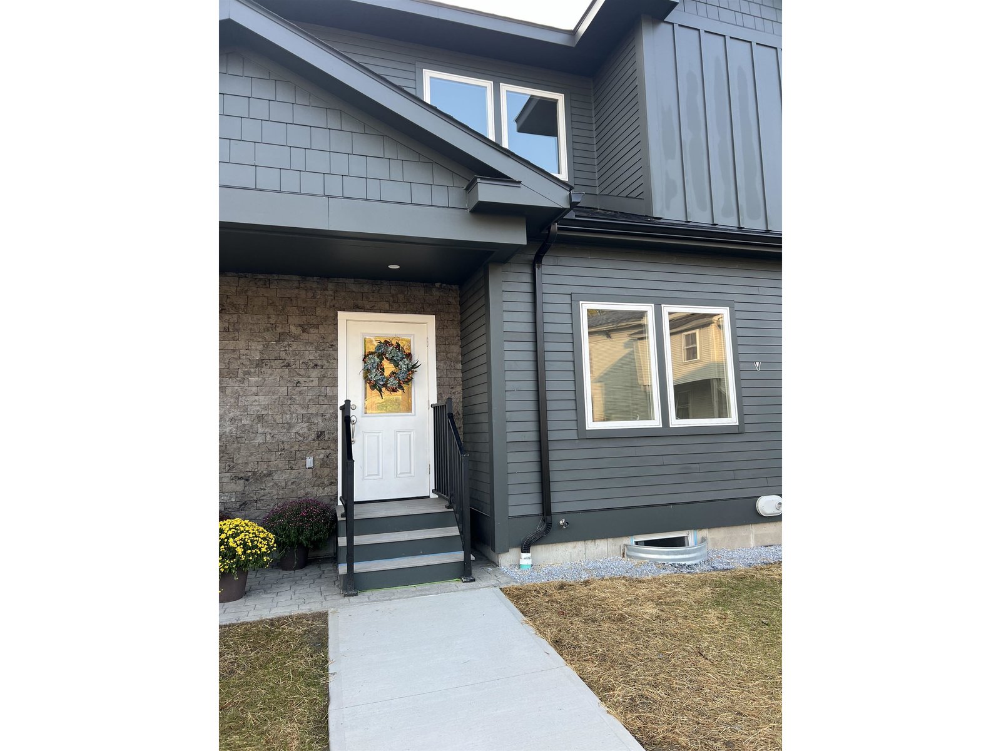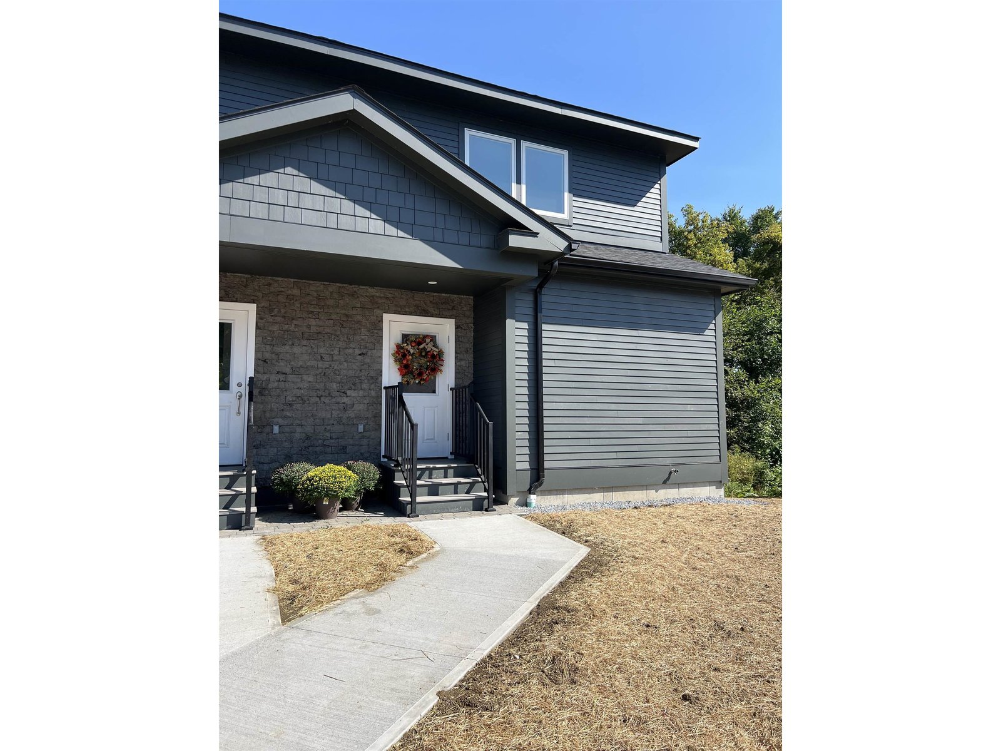Sold Status
$520,000 Sold Price
House Type
4 Beds
3 Baths
3,100 Sqft
Sold By Melinda Morse of Coldwell Banker Hickok and Boardman
Similar Properties for Sale
Request a Showing or More Info

Call: 802-863-1500
Mortgage Provider
Mortgage Calculator
$
$ Taxes
$ Principal & Interest
$
This calculation is based on a rough estimate. Every person's situation is different. Be sure to consult with a mortgage advisor on your specific needs.
Addison County
Fantastic waterfront property on Otter Creek with access to Lake Champlain! This house has had extensive renovations and is move-in ready. Almost everything in the home is brand new from the flooring, kitchen, doors, lighting, appliances and boiler. This expansive ranch home features cathedral ceilings, radiant floor heating and an open kitchen/dining/living room concept. There is a fireplace that is ready for setup with a modern wood stove. You will love the beautiful renovations on the main floor and also the recently renovated downstairs area with walkout access to back yard and beautiful waterfront view. This house provides the opportunity to generate income by turning the downstairs into a rental, has a separate entrance, and is allowed by the town. The property has 240 feet of fantastic waterfront and lots of natural light. There is a new dock that would be great for a family boat. It has all the privacy you want but also is very close to town with all the amenities such as shopping and entertainment. It is only a short commute to Burlington with easy access to Rt 7. Showings begin on Sunday July 17, 2022. †
Property Location
Property Details
| Sold Price $520,000 | Sold Date Dec 28th, 2022 | |
|---|---|---|
| List Price $545,000 | Total Rooms 5 | List Date Jul 15th, 2022 |
| Cooperation Fee Unknown | Lot Size 1.6 Acres | Taxes $5,316 |
| MLS# 4921058 | Days on Market 860 Days | Tax Year 2022 |
| Type House | Stories 1 | Road Frontage 239 |
| Bedrooms 4 | Style Ranch | Water Frontage 240 |
| Full Bathrooms 3 | Finished 3,100 Sqft | Construction No, Existing |
| 3/4 Bathrooms 0 | Above Grade 1,852 Sqft | Seasonal No |
| Half Bathrooms 0 | Below Grade 1,248 Sqft | Year Built 2011 |
| 1/4 Bathrooms 0 | Garage Size 2 Car | County Addison |
| Interior FeaturesCathedral Ceiling, Dining Area, Fireplace - Wood, Fireplaces - 1, Kitchen/Family, Laundry Hook-ups, Primary BR w/ BA, Surround Sound Wiring, Vaulted Ceiling, Walk-in Closet, Walk-in Pantry, Wood Stove Hook-up, Laundry - 1st Floor |
|---|
| Equipment & AppliancesRefrigerator, Range-Gas, Dishwasher, Microwave, CO Detector, Smoke Detectr-Hard Wired |
| Living Room 29'3" x 12'9", 1st Floor | Dining Room 21'7" x 15'11", 1st Floor | Kitchen 10'11" x 13'7", 1st Floor |
|---|---|---|
| Office/Study 8'11" x 8'5", 1st Floor | Primary Bedroom 11'9" x 12'8", 1st Floor | Bedroom 18'3" x 12'9", 1st Floor |
| Primary BR Suite 11'10" x 12'9", 1st Floor | Bath - Full 8'10" x 6'0", 1st Floor | Bedroom 18'9" x 12'3", Basement |
| Bath - Full 12'10" x 12'2", Basement | Bedroom 17'0" x 12'11", Basement | Rec Room 34'4" x 12'1", Basement |
| Other 18'0" x 25'9", Basement |
| ConstructionWood Frame |
|---|
| BasementInterior, Storage Space, Sump Pump, Interior Stairs, Full, Finished, Sump Pump, Walkout |
| Exterior FeaturesDocks, Balcony, Deck, Porch, Private Dock, ROW to Water |
| Exterior Vinyl Siding | Disability Features One-Level Home, 1st Floor Bedroom, 1st Floor Full Bathrm, 1st Floor Laundry |
|---|---|
| Foundation Concrete | House Color Green |
| Floors Vinyl, Carpet, Tile, Hardwood | Building Certifications |
| Roof Shingle-Asphalt | HERS Index |
| DirectionsFrom Vergennes village on route 22a. Turn right onto McDonough Drive just before Panton road on your right. Continue 1 mile down that road through the Northcorps job area and stay on that road. Name changes to Sand Road. Continue 1.5 miles and this home will be on your left marked with a sign. |
|---|
| Lot DescriptionUnknown, Water View, Waterfront, View, Country Setting, Rural Setting |
| Garage & Parking Detached, Other, Garage, Off Street |
| Road Frontage 239 | Water Access |
|---|---|
| Suitable Use | Water Type Creek |
| Driveway Crushed/Stone | Water Body |
| Flood Zone No | Zoning Res-Shoreland |
| School District Addison School District | Middle Vergennes UHSD #5 |
|---|---|
| Elementary Ferrisburgh Central School | High Vergennes UHSD #5 |
| Heat Fuel Other, Gas-LP/Bottle | Excluded Washer & Dryer |
|---|---|
| Heating/Cool None, Other, Hot Water, Radiant Floor | Negotiable Furnishings |
| Sewer Septic | Parcel Access ROW Unknown |
| Water Community, Public | ROW for Other Parcel Unknown |
| Water Heater On Demand | Financing |
| Cable Co | Documents Survey, Deed, Survey |
| Electric Wired for Generator, 3 Phase, 220 Plug | Tax ID 228-073-10389 |

† The remarks published on this webpage originate from Listed By Mark Duchaine Jr. of BHHS Vermont Realty Group/S Burlington via the PrimeMLS IDX Program and do not represent the views and opinions of Coldwell Banker Hickok & Boardman. Coldwell Banker Hickok & Boardman cannot be held responsible for possible violations of copyright resulting from the posting of any data from the PrimeMLS IDX Program.

 Back to Search Results
Back to Search Results