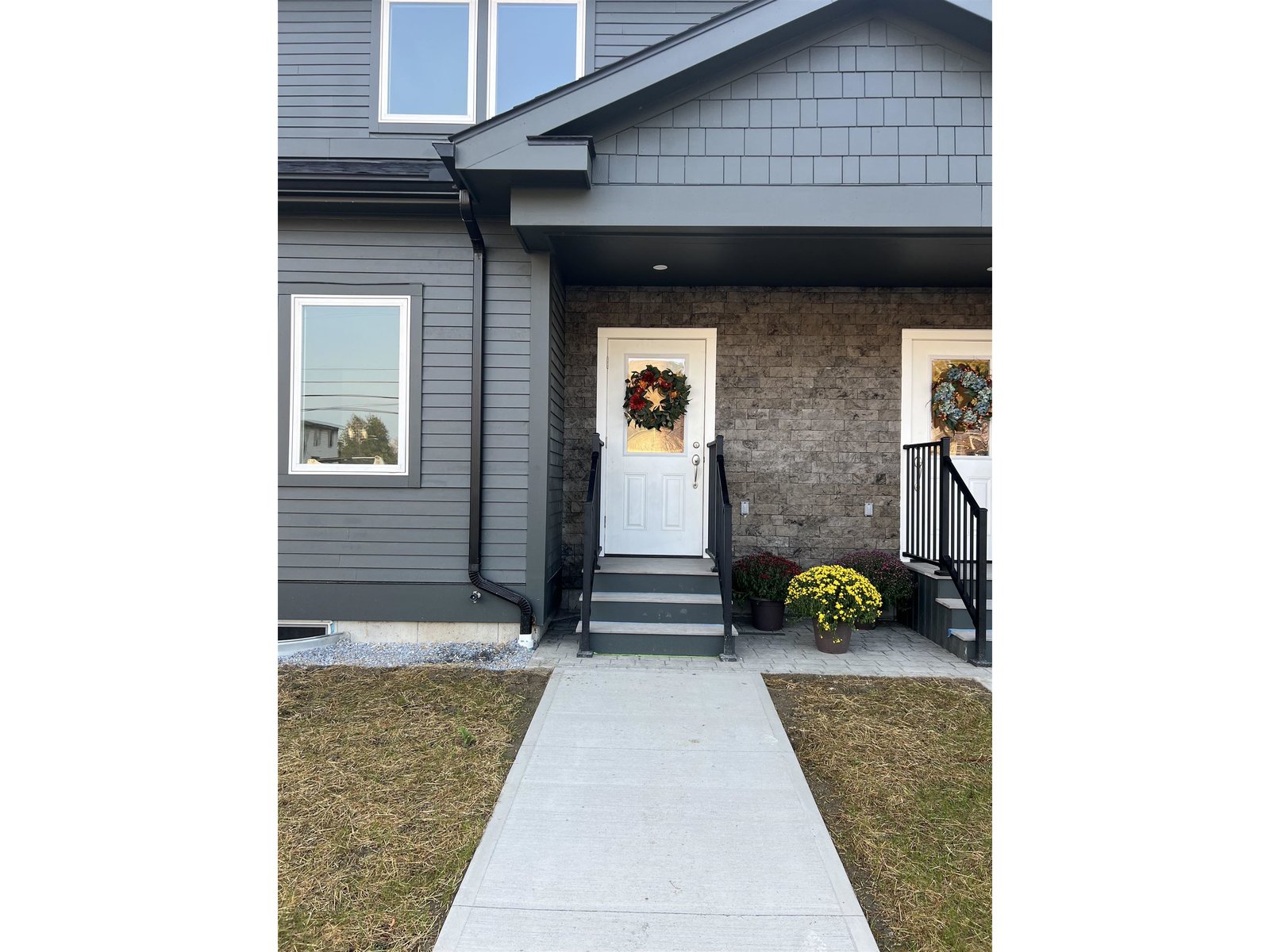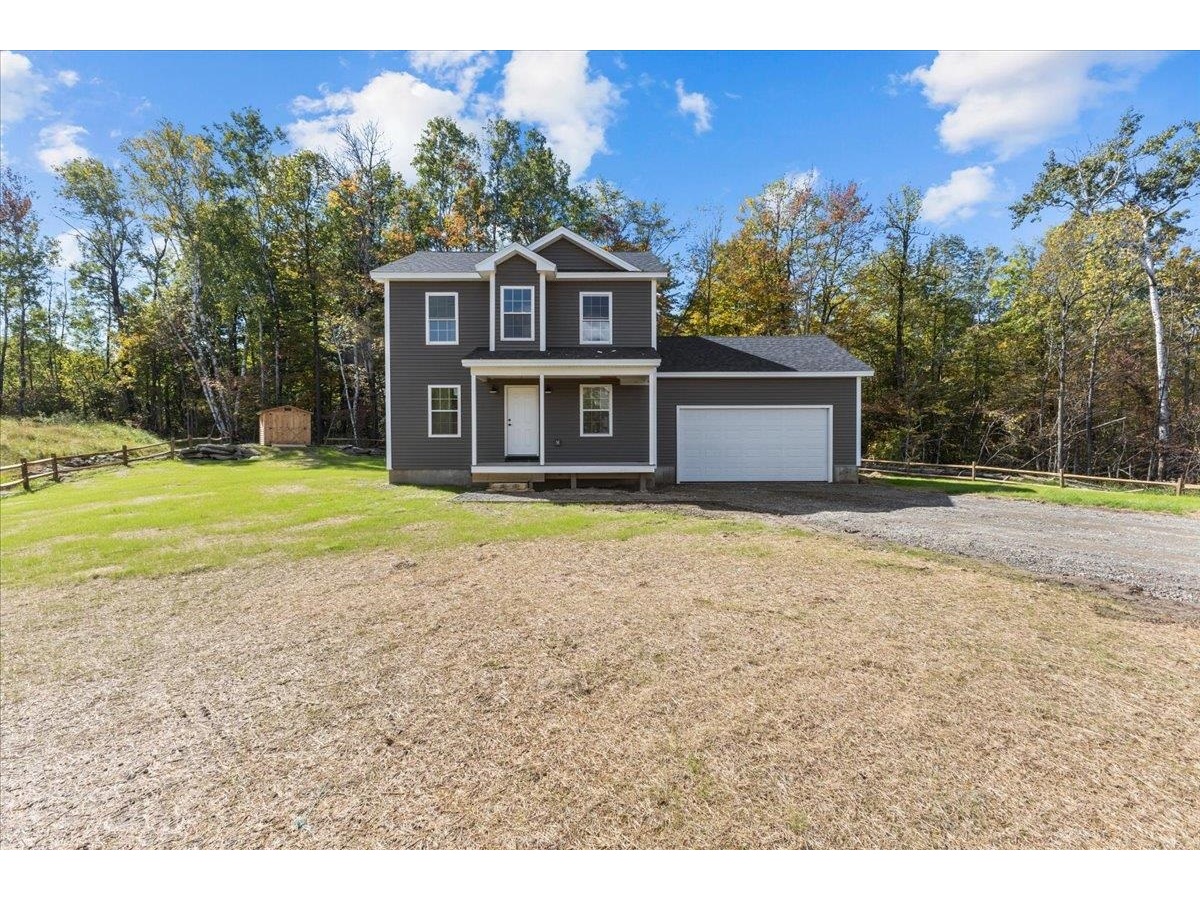Sold Status
$307,000 Sold Price
House Type
3 Beds
3 Baths
3,100 Sqft
Sold By
Similar Properties for Sale
Request a Showing or More Info

Call: 802-863-1500
Mortgage Provider
Mortgage Calculator
$
$ Taxes
$ Principal & Interest
$
This calculation is based on a rough estimate. Every person's situation is different. Be sure to consult with a mortgage advisor on your specific needs.
Addison County
located on Otter Creek , easy access to Lake Champlain by boat: Three spacious Bedrooms and Bathrooms; One Bedroom with full Bathroom walkout basement, fully finished basement perfect for recreation/family room. Radiant heat throughout the house both main floor and basement. House is fully wired; for internet , phone, cable , intercom . Open "Great Room Style " , Living and Kitchen , 170 feet of water front access tremendous for boating, canoeing and enjoyment on the water †
Property Location
Property Details
| Sold Price $307,000 | Sold Date Sep 15th, 2014 | |
|---|---|---|
| List Price $315,000 | Total Rooms 6 | List Date Jun 17th, 2014 |
| Cooperation Fee Unknown | Lot Size 1.6 Acres | Taxes $5,820 |
| MLS# 4364493 | Days on Market 3810 Days | Tax Year 2013 |
| Type House | Stories 1 | Road Frontage |
| Bedrooms 3 | Style Ranch | Water Frontage 170 |
| Full Bathrooms 3 | Finished 3,100 Sqft | Construction , New Construction |
| 3/4 Bathrooms 0 | Above Grade 1,700 Sqft | Seasonal No |
| Half Bathrooms 0 | Below Grade 1,400 Sqft | Year Built 2012 |
| 1/4 Bathrooms | Garage Size 2 Car | County Addison |
| Interior FeaturesCathedral Ceiling, Dining Area, Fireplace - Wood, Fireplaces - 1, Kitchen Island, Kitchen/Family, Laundry Hook-ups, Living/Dining, Primary BR w/ BA, Vaulted Ceiling, Walk-in Closet, Walk-in Pantry, Laundry - 1st Floor |
|---|
| Equipment & AppliancesWasher, Cook Top-Gas, Dishwasher, Refrigerator, Dryer, Range-Gas, Washer, Water Heater-Gas-LP/Bttle, , Smoke Detector, Satellite Dish, Smoke Detector |
| Living Room | Family Room | Office/Study |
|---|---|---|
| Primary Bedroom 1st Floor |
| ConstructionWood Frame, Manufactured Home |
|---|
| BasementWalkout, Interior Stairs, Concrete, Finished |
| Exterior FeaturesBalcony, Deck, Porch |
| Exterior Vinyl | Disability Features |
|---|---|
| Foundation Concrete | House Color Green |
| Floors Vinyl, Carpet, Tile, Hardwood | Building Certifications |
| Roof Shingle-Asphalt | HERS Index |
| Directions2 miles west of Vergennes Vermont, go west on MacDonough that turns into Sand Rd. |
|---|
| Lot Description |
| Garage & Parking 2 Parking Spaces, Underground |
| Road Frontage | Water Access Owned |
|---|---|
| Suitable Use | Water Type Creek |
| Driveway Crushed/Stone | Water Body Otter Creek |
| Flood Zone No | Zoning Sg Family |
| School District Addison School District | Middle Vergennes UHSD #5 |
|---|---|
| Elementary Ferrisburgh Central School | High Vergennes UHSD #5 |
| Heat Fuel Gas-LP/Bottle | Excluded |
|---|---|
| Heating/Cool Satellite Dish, Radiator | Negotiable |
| Sewer Septic | Parcel Access ROW |
| Water Public | ROW for Other Parcel |
| Water Heater Gas-Lp/Bottle | Financing |
| Cable Co | Documents Town Permit, Bldg Plans (Blueprint), Building Permit, Certificate CC/CO, Survey |
| Electric Wired for Generator, Generator, 220 Plug, 3 Phase | Tax ID 116 554 |

† The remarks published on this webpage originate from Listed By Jason Saphire of www.HomeZu.com via the PrimeMLS IDX Program and do not represent the views and opinions of Coldwell Banker Hickok & Boardman. Coldwell Banker Hickok & Boardman cannot be held responsible for possible violations of copyright resulting from the posting of any data from the PrimeMLS IDX Program.

 Back to Search Results
Back to Search Results










