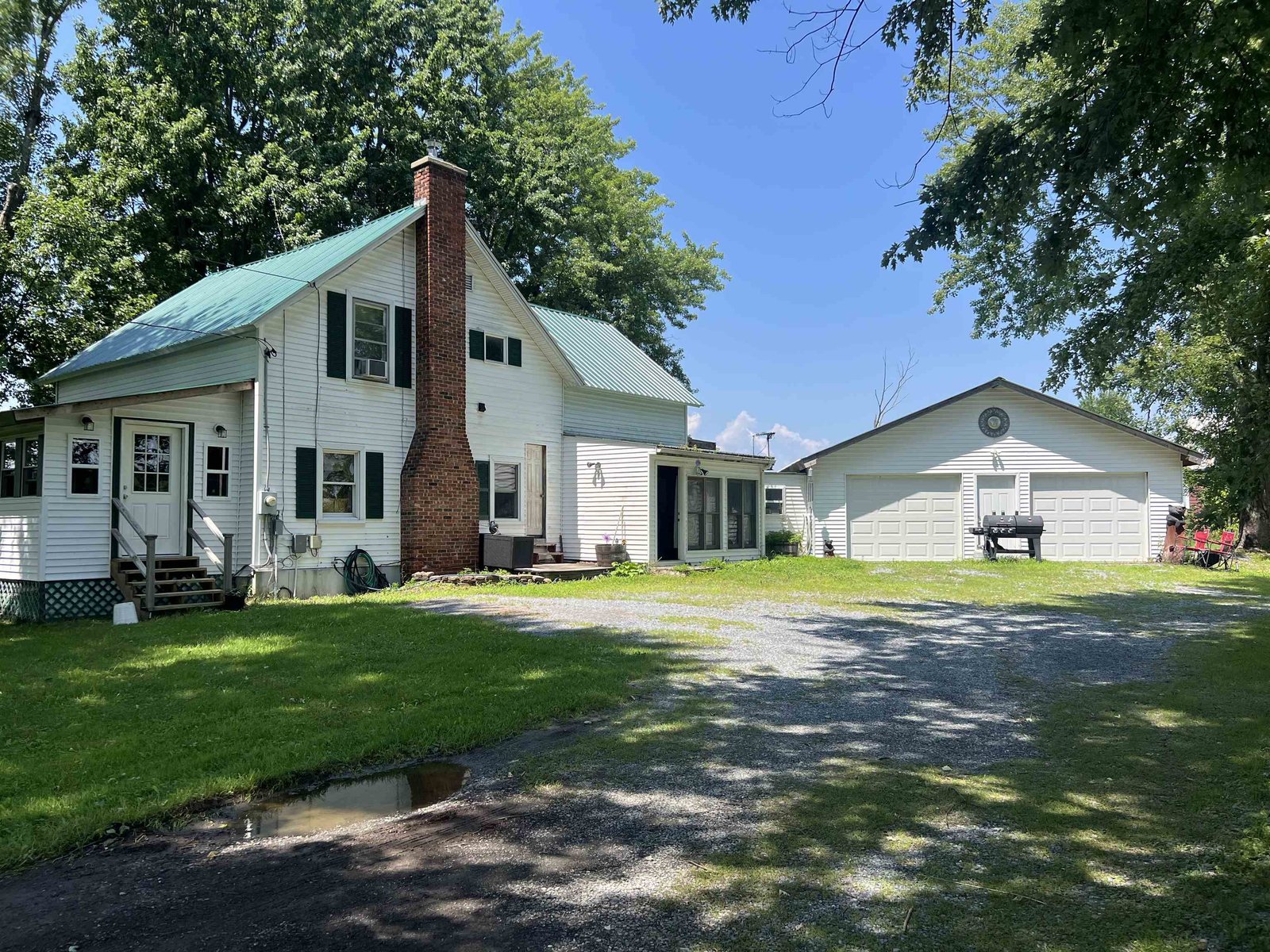Sold Status
$340,000 Sold Price
House Type
3 Beds
2 Baths
2,100 Sqft
Sold By
Similar Properties for Sale
Request a Showing or More Info

Call: 802-863-1500
Mortgage Provider
Mortgage Calculator
$
$ Taxes
$ Principal & Interest
$
This calculation is based on a rough estimate. Every person's situation is different. Be sure to consult with a mortgage advisor on your specific needs.
Addison County
This wonderful country retreat has been lovingly maintained, updated, and preserved! Mountain views to the west, and surrounded by preserved land and a no-build zone, this 2.57 acre setting is filled with extensive gardens, mature trees, open lawns, a screened gazebo, an in-ground pool, an outbuilding, a three car garage with ample storage upstairs, a small pond, and a deck for entertaining and relaxing. Inside you'll find an open kitchen, dining, and sitting area with exposed beams and wide pine floors, a full bath, a cozy living room and an office on the first floor. There are 3 bedrooms including a large master bedroom and a bathroom with a claw foot tub on the 2nd floor. A central AC unit in the master bedroom keeps this home comfortable on hot summer days. This 1850's gem and its beautiful land are only minutes from the lake and Kingsland Bay State Park. Easy access to Route 7 and 20 minutes to Middlebury and 30 minutes to Burlington. †
Property Location
Property Details
| Sold Price $340,000 | Sold Date Nov 23rd, 2011 | |
|---|---|---|
| List Price $350,000 | Total Rooms 7 | List Date May 10th, 2011 |
| Cooperation Fee Unknown | Lot Size 2.57 Acres | Taxes $4,656 |
| MLS# 4062514 | Days on Market 4944 Days | Tax Year |
| Type House | Stories 2 | Road Frontage 566 |
| Bedrooms 3 | Style Farmhouse | Water Frontage |
| Full Bathrooms 1 | Finished 2,100 Sqft | Construction , Existing |
| 3/4 Bathrooms 1 | Above Grade 2,100 Sqft | Seasonal No |
| Half Bathrooms 0 | Below Grade 0 Sqft | Year Built 1850 |
| 1/4 Bathrooms | Garage Size 3 Car | County Addison |
| Interior FeaturesBar, Kitchen Island, Walk-in Closet, Laundry - 1st Floor |
|---|
| Equipment & AppliancesRange-Electric, Refrigerator, Other, Exhaust Hood, Wall AC Units, , Wood Stove |
| Kitchen 16x11, 1st Floor | Dining Room 22x12, 1st Floor | Living Room 13.6x13.6, 1st Floor |
|---|---|---|
| Family Room | Office/Study 11x11, 1st Floor | Primary Bedroom 22.6x18, 2nd Floor |
| Bedroom 12.6x10.6, 2nd Floor | Bedroom 13x13, 2nd Floor | Bath - Full 1st Floor |
| Bath - 3/4 2nd Floor |
| ConstructionPost and Beam |
|---|
| Basement, Bulkhead, Interior Stairs, Crawl Space, Unfinished, Full |
| Exterior FeaturesDeck, Gazebo, Outbuilding, Pool - In Ground, Porch - Covered, Porch - Screened |
| Exterior Wood, Cedar | Disability Features Bathrm w/tub, 1st Floor Full Bathrm |
|---|---|
| Foundation Stone, Concrete | House Color Brown |
| Floors Softwood, Slate/Stone | Building Certifications |
| Roof Shingle-Other, Metal | HERS Index |
| DirectionsSouth on route 7, right on Little Chicago Road, right on Hawkins Road, house on left. |
|---|
| Lot Description, Other, Country Setting, Abuts Conservation, Rural Setting |
| Garage & Parking Detached, Auto Open, Storage Above, 3 Parking Spaces |
| Road Frontage 566 | Water Access |
|---|---|
| Suitable Use | Water Type |
| Driveway Paved | Water Body |
| Flood Zone Unknown | Zoning Res/Agr |
| School District NA | Middle Vergennes UHSD #5 |
|---|---|
| Elementary Ferrisburgh Central School | High Vergennes UHSD #5 |
| Heat Fuel Wood, Oil | Excluded Washer & dryer |
|---|---|
| Heating/Cool Multi Zone, Other, Other, Multi Zone, Hot Water, Baseboard | Negotiable |
| Sewer Septic | Parcel Access ROW No |
| Water Drilled Well | ROW for Other Parcel |
| Water Heater Domestic, Oil | Financing , Conventional |
| Cable Co Comcast | Documents Survey, Property Disclosure, Deed |
| Electric Circuit Breaker(s) | Tax ID 22807310622 |

† The remarks published on this webpage originate from Listed By Sarah Harrington of RE/MAX North Professionals via the PrimeMLS IDX Program and do not represent the views and opinions of Coldwell Banker Hickok & Boardman. Coldwell Banker Hickok & Boardman cannot be held responsible for possible violations of copyright resulting from the posting of any data from the PrimeMLS IDX Program.

 Back to Search Results
Back to Search Results








