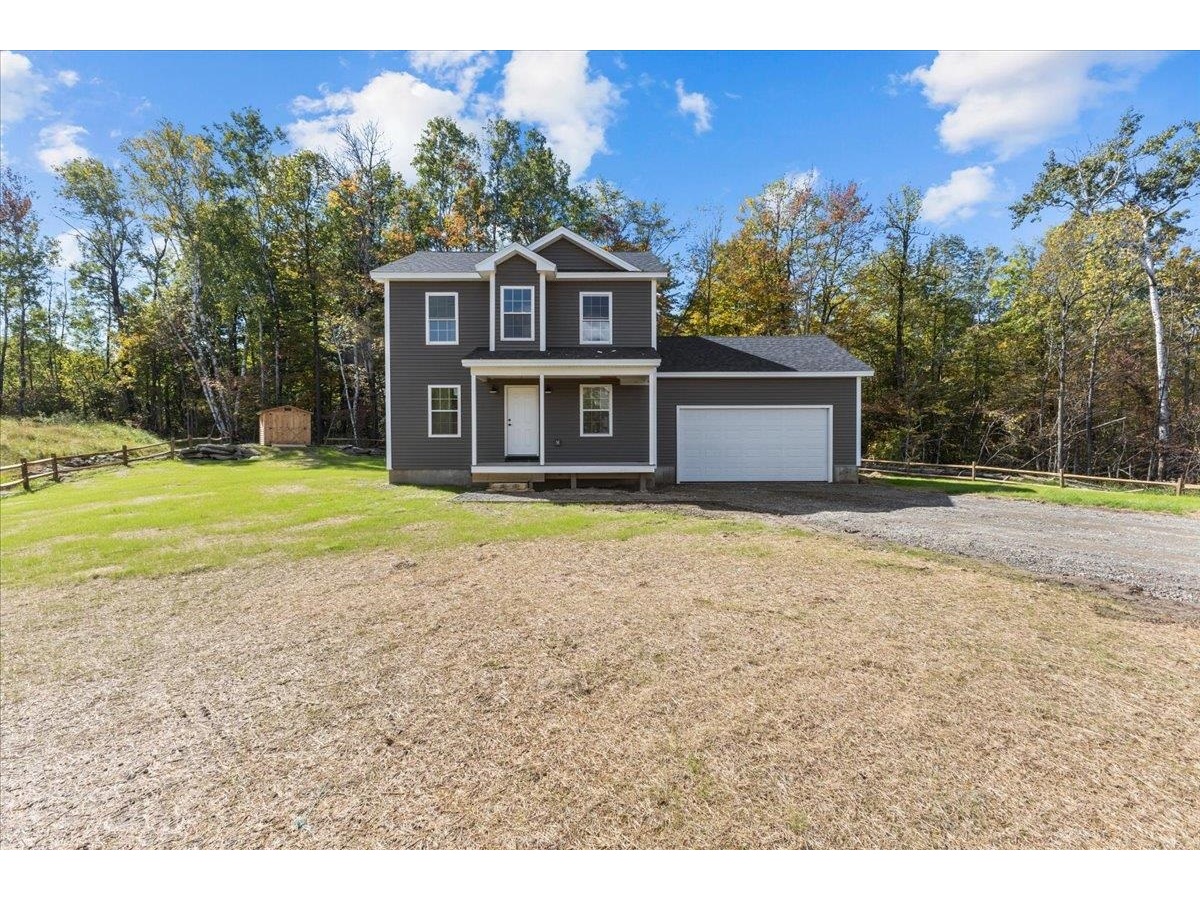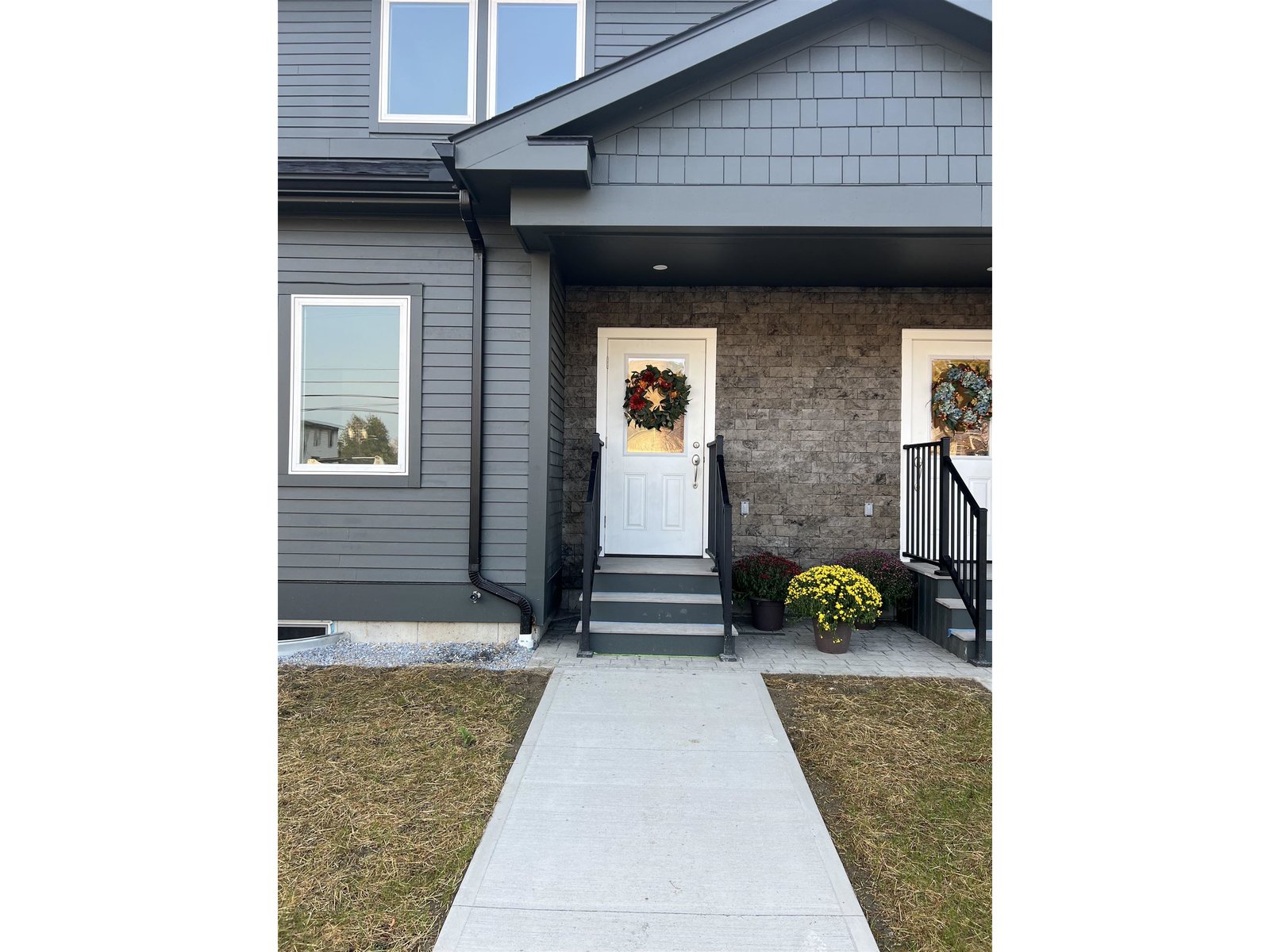Sold Status
$333,000 Sold Price
House Type
3 Beds
4 Baths
3,350 Sqft
Sold By Christopher von Trapp of Coldwell Banker Hickok and Boardman
Similar Properties for Sale
Request a Showing or More Info

Call: 802-863-1500
Mortgage Provider
Mortgage Calculator
$
$ Taxes
$ Principal & Interest
$
This calculation is based on a rough estimate. Every person's situation is different. Be sure to consult with a mortgage advisor on your specific needs.
Addison County
Sellers offering $5,000 towards the buyer's closing costs! Looking for a spacious home with privacy for everyone? Look no further because this home has finished space on all levels! Large chef's eat-in kitchen w/stainless steel gas stove, large refrigerator, microwave, dishwasher, copious counter & cabinet space, breakfast bar, double sink, pantry & more! Bay windows give plenty of natural lighting. Large formal dining room, great for entertaining. Large mud room w/half bath conveniently accessible from the back deck/pool area. Another half bath off the main entry. Large master suite w/walk in closet & spacious master bath w/shower & whirlpool tub. Spacious 2nd & 3rd bedroom. Bonus office space on 2nd floor. Huge 23 x 23 family room above the garage w/secret door to master. Finished basement w/exercise room, playroom & second family room.Large wood workshop! Amazing multi-level back deck that extends the width of the house w/ above ground pool. Large tree house for the kids & storage shed for the gardener. Radiant heat flooring. Solar paneling & wood burning outbuilding for heat. Covered front porch! Backs to conserved land and Lewis Creek. †
Property Location
Property Details
| Sold Price $333,000 | Sold Date May 5th, 2017 | |
|---|---|---|
| List Price $350,000 | Total Rooms 13 | List Date Apr 23rd, 2015 |
| Cooperation Fee Unknown | Lot Size 2.31 Acres | Taxes $7,573 |
| MLS# 4415782 | Days on Market 3500 Days | Tax Year 2015 |
| Type House | Stories 2 | Road Frontage 413 |
| Bedrooms 3 | Style Farmhouse, Colonial | Water Frontage |
| Full Bathrooms 2 | Finished 3,350 Sqft | Construction , Existing |
| 3/4 Bathrooms 0 | Above Grade 2,955 Sqft | Seasonal No |
| Half Bathrooms 2 | Below Grade 395 Sqft | Year Built 1992 |
| 1/4 Bathrooms 0 | Garage Size 2 Car | County Addison |
| Interior FeaturesNatural Woodwork, Ceiling Fan, Primary BR with BA, Walk-in Closet, Whirlpool Tub, 2nd Floor Laundry, Dining Area, Laundry Hook-ups, , Cable, Cable Internet |
|---|
| Equipment & AppliancesRefrigerator, Microwave, Washer, Dishwasher, Range-Gas, Dryer, Smoke Detector |
| Kitchen 12 x 11, 1st Floor | Dining Room 13 x 12, 1st Floor | Living Room 20 x 13, 1st Floor |
|---|---|---|
| Family Room 17 x 12, 1st Floor | Office/Study 9 x 7, 2nd Floor | Primary Bedroom 25 x 12, 2nd Floor |
| Bedroom 13 x 11, 2nd Floor | Bedroom 14 x 13, 2nd Floor | Other 23 x 23, 2nd Floor |
| Other 16 x 10, Basement |
| ConstructionWood Frame |
|---|
| BasementInterior, Concrete, Storage Space, Finished |
| Exterior FeaturesPool-Above Ground, Other, Porch-Covered, Shed, Deck |
| Exterior Vinyl | Disability Features 1st Floor 1/2 Bathrm |
|---|---|
| Foundation Concrete | House Color Grey |
| Floors Bamboo, Tile, Vinyl, Hardwood, Carpet | Building Certifications |
| Roof Shingle-Asphalt | HERS Index |
| DirectionsFrom Middlebury, north on Route 7. Pass Dakin Farm in Ferrisburgh. At the bottom of hill, turn right (just before bridge) onto Lewis Creek Dr. First house on the left.From Burlington, Take Route 7 South 16 miles to Ferrisburgh. Take a right just past Lewis Creek onto Lewis Creek Road. |
|---|
| Lot Description, Level, Wooded Setting, Wooded, Abuts Conservation, Rural Setting |
| Garage & Parking Attached, , 2 Parking Spaces |
| Road Frontage 413 | Water Access |
|---|---|
| Suitable Use | Water Type |
| Driveway Dirt | Water Body |
| Flood Zone No | Zoning Res |
| School District NA | Middle Vergennes UHSD #5 |
|---|---|
| Elementary Ferrisburgh Central School | High Vergennes UHSD #5 |
| Heat Fuel Wood, Gas-LP/Bottle | Excluded |
|---|---|
| Heating/Cool Multi Zone, Radiant, Wood Boiler, Multi Zone, In Floor | Negotiable |
| Sewer 1000 Gallon, Shared, Mound | Parcel Access ROW |
| Water Drilled Well | ROW for Other Parcel |
| Water Heater Domestic, Off Boiler | Financing |
| Cable Co | Documents Deed, Property Disclosure |
| Electric 200 Amp | Tax ID 22807310363 |

† The remarks published on this webpage originate from Listed By Mark Montross of Catamount Realty Group via the PrimeMLS IDX Program and do not represent the views and opinions of Coldwell Banker Hickok & Boardman. Coldwell Banker Hickok & Boardman cannot be held responsible for possible violations of copyright resulting from the posting of any data from the PrimeMLS IDX Program.

 Back to Search Results
Back to Search Results










