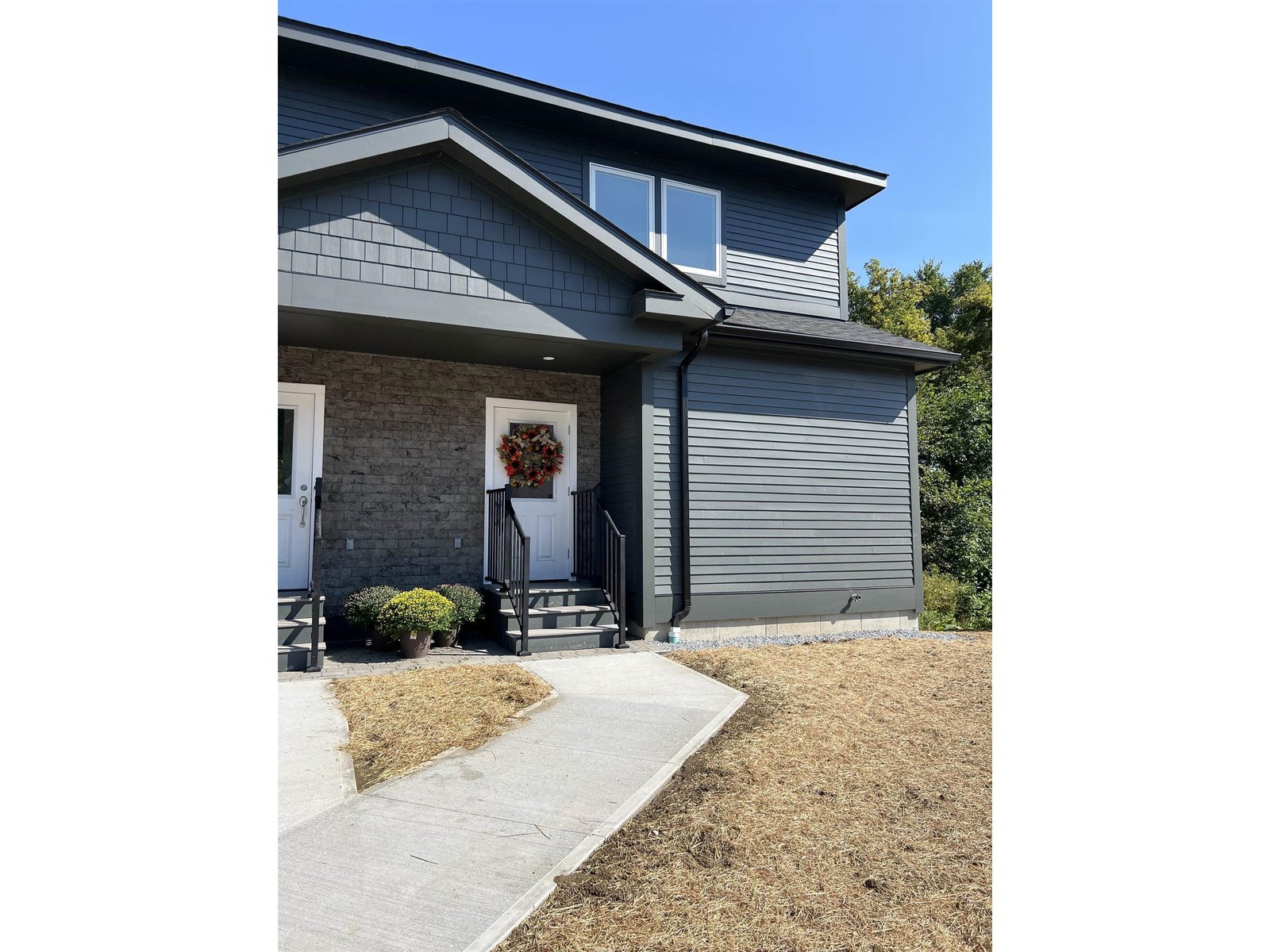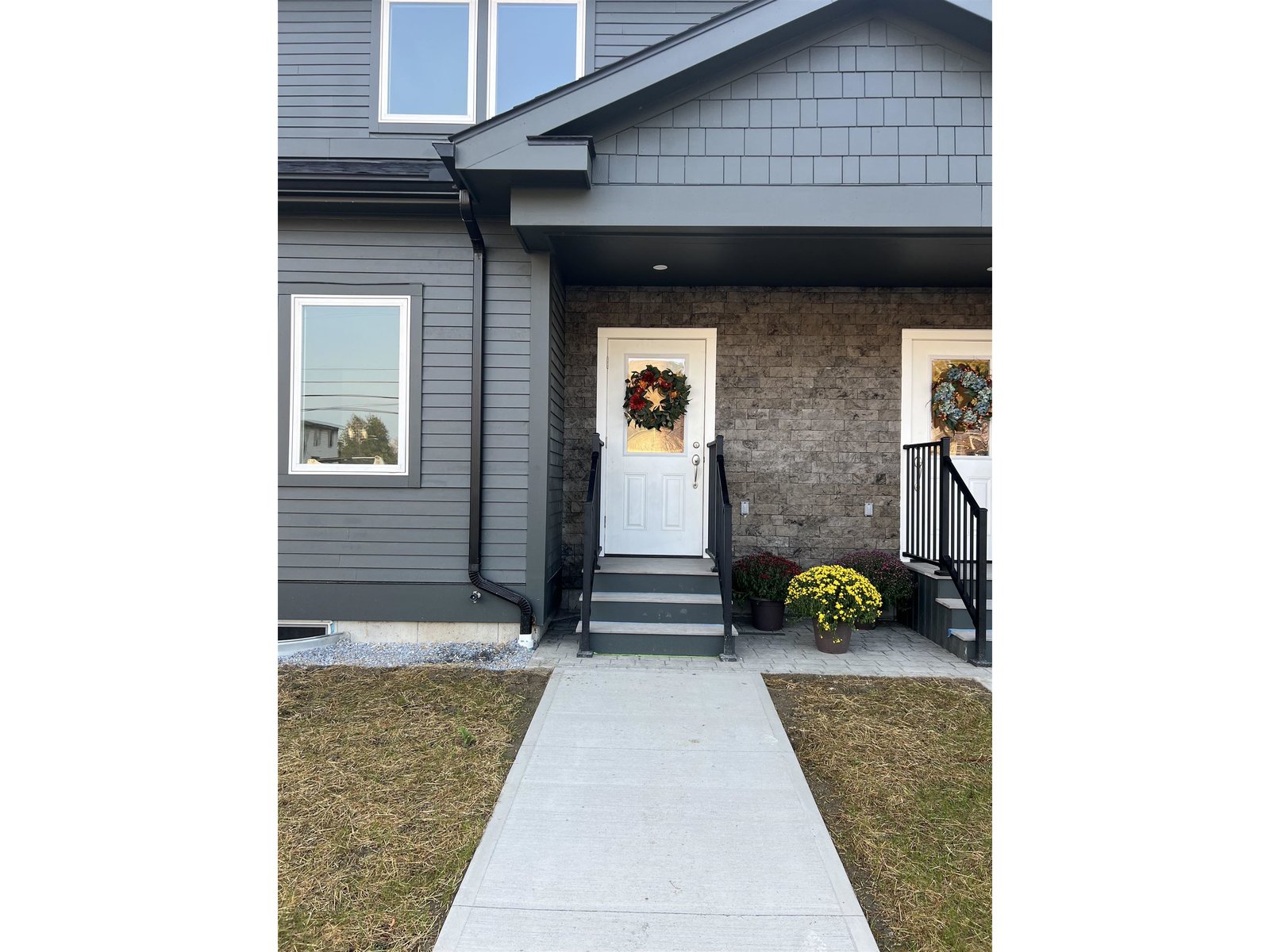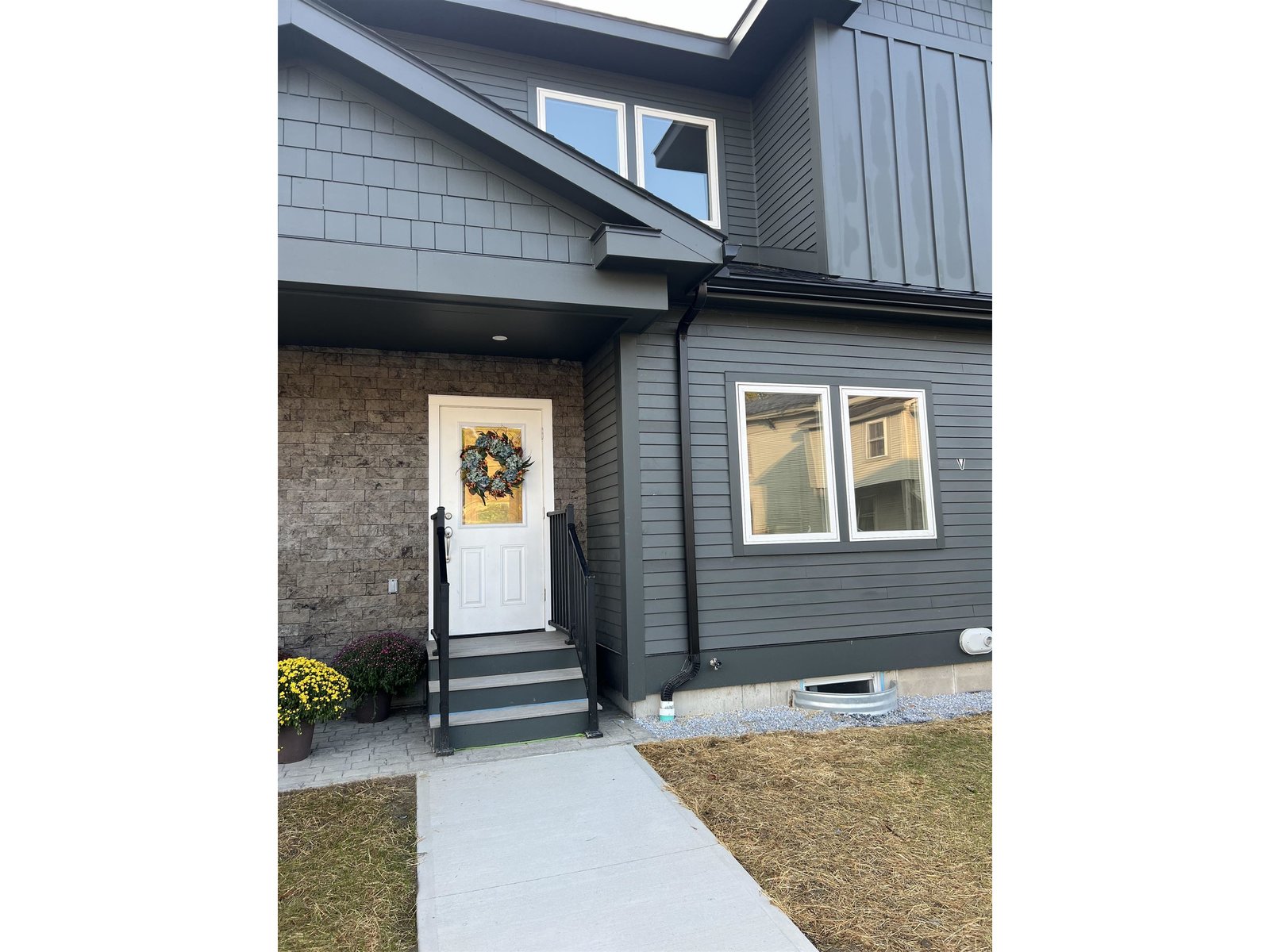Sold Status
$389,000 Sold Price
House Type
3 Beds
1 Baths
1,798 Sqft
Sold By Heather Morse of Coldwell Banker Hickok and Boardman
Similar Properties for Sale
Request a Showing or More Info

Call: 802-863-1500
Mortgage Provider
Mortgage Calculator
$
$ Taxes
$ Principal & Interest
$
This calculation is based on a rough estimate. Every person's situation is different. Be sure to consult with a mortgage advisor on your specific needs.
Addison County
Escape to the tranquility of rural Vermont with this charming farmhouse in Ferrisburgh. Situated on a picturesque lot with a fair amount of privacy, this home offers a peaceful retreat from the hustle and bustle of city life. The farmhouse features a classic design with a covered front porch, perfect for enjoying your morning coffee or watching the sunset. Inside, you'll find a cozy living room, a spacious dining area, and three bedrooms and one bath. Outside, the property boasts a large yard with plenty of space for gardening or outdoor activities. There is also a barn on the property, providing ample storage for all your tools and equipment. Along with a 2 + car garage. Located just a short drive from Lake Champlain and the charming City of Vergennes, this farmhouse offers the perfect balance of rural living and convenience. Don't miss your chance to own a piece of Vermont's idyllic countryside. †
Property Location
Property Details
| Sold Price $389,000 | Sold Date Jul 9th, 2024 | |
|---|---|---|
| List Price $389,000 | Total Rooms 6 | List Date May 15th, 2024 |
| Cooperation Fee Unknown | Lot Size 2 Acres | Taxes $5,778 |
| MLS# 4995768 | Days on Market 203 Days | Tax Year 2024 |
| Type House | Stories 1 3/4 | Road Frontage 50 |
| Bedrooms 3 | Style | Water Frontage |
| Full Bathrooms 1 | Finished 1,798 Sqft | Construction No, Existing |
| 3/4 Bathrooms 0 | Above Grade 1,798 Sqft | Seasonal No |
| Half Bathrooms 0 | Below Grade 0 Sqft | Year Built 1900 |
| 1/4 Bathrooms 0 | Garage Size 3 Car | County Addison |
| Interior Features |
|---|
| Equipment & AppliancesRefrigerator, Range-Electric, Dishwasher, Microwave, Mini Split |
| Sunroom 11'6x15'3, 1st Floor | Kitchen 6'5x17'4, 1st Floor | Dining Room 8'11x17'4, 1st Floor |
|---|---|---|
| Living Room 12x25'4, 1st Floor | Office/Study 10'3x10'8, 1st Floor | Den 10'8x17'9, 1st Floor |
| Bedroom 9'8x8'7, 2nd Floor | Bedroom 9'8x16'5, 2nd Floor | Bedroom 6'5x10'11, 2nd Floor |
| Construction |
|---|
| BasementWalk-up, Partial |
| Exterior Features |
| Exterior | Disability Features |
|---|---|
| Foundation Stone | House Color |
| Floors Vinyl, Carpet | Building Certifications |
| Roof Slate, Metal, Slate | HERS Index |
| DirectionsRoute 7 to Greenbush Road, look for sign |
|---|
| Lot Description |
| Garage & Parking |
| Road Frontage 50 | Water Access |
|---|---|
| Suitable Use | Water Type |
| Driveway Paved | Water Body |
| Flood Zone No | Zoning conservation |
| School District NA | Middle Vergennes UHSD #5 |
|---|---|
| Elementary Ferrisburgh Central School | High Vergennes UHSD #5 |
| Heat Fuel Oil | Excluded |
|---|---|
| Heating/Cool Baseboard | Negotiable |
| Sewer Septic | Parcel Access ROW |
| Water | ROW for Other Parcel |
| Water Heater | Financing |
| Cable Co | Documents |
| Electric Circuit Breaker(s) | Tax ID 228-073-11356 |

† The remarks published on this webpage originate from Listed By Courtney Houston DeBisschop of IPJ Real Estate via the PrimeMLS IDX Program and do not represent the views and opinions of Coldwell Banker Hickok & Boardman. Coldwell Banker Hickok & Boardman cannot be held responsible for possible violations of copyright resulting from the posting of any data from the PrimeMLS IDX Program.

 Back to Search Results
Back to Search Results










