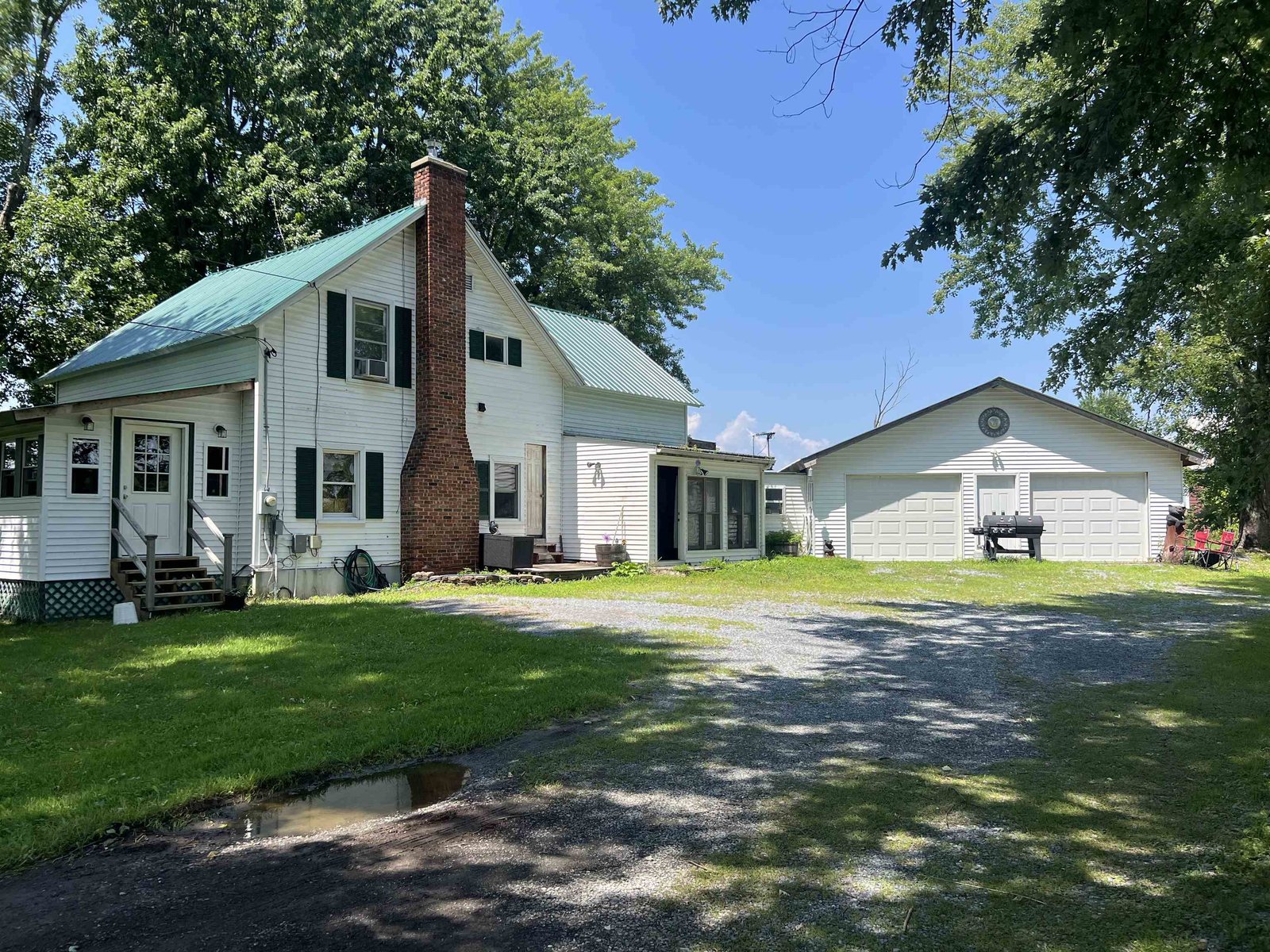Sold Status
$288,000 Sold Price
House Type
3 Beds
2 Baths
1,778 Sqft
Sold By Carol Audette of Coldwell Banker Hickok and Boardman
Similar Properties for Sale
Request a Showing or More Info

Call: 802-863-1500
Mortgage Provider
Mortgage Calculator
$
$ Taxes
$ Principal & Interest
$
This calculation is based on a rough estimate. Every person's situation is different. Be sure to consult with a mortgage advisor on your specific needs.
Addison County
It will be a wonderful surprise when you enter this light filled home. The kitchen/dining room has custom built-ins, glass and stone mosaic back splash, one piece Corian sink and counter tops, vaulted ceiling with 2 skylights flooding the room with natural light, and the three season porch which extends your dining and informal living spaces. A wood burning fireplace not only adds a focal feature to your living room but also is a secondary heat source along with the additional gas fireplace that warms the family room making this home nice and cozy. The stone front, covered porch, 2 car attached garage, large 2 acre lot, and a quiet dead end street makes this a great home and a sound investment. †
Property Location
Property Details
| Sold Price $288,000 | Sold Date Jun 24th, 2013 | |
|---|---|---|
| List Price $292,900 | Total Rooms 6 | List Date Apr 4th, 2013 |
| Cooperation Fee Unknown | Lot Size 2.01 Acres | Taxes $5,299 |
| MLS# 4226787 | Days on Market 4249 Days | Tax Year 2013 |
| Type House | Stories 2 | Road Frontage |
| Bedrooms 3 | Style Multi Level | Water Frontage |
| Full Bathrooms 2 | Finished 1,778 Sqft | Construction , Existing |
| 3/4 Bathrooms 0 | Above Grade 1,278 Sqft | Seasonal No |
| Half Bathrooms 0 | Below Grade 500 Sqft | Year Built 1988 |
| 1/4 Bathrooms 0 | Garage Size 2 Car | County Addison |
| Interior FeaturesFireplaces - 1, Kitchen/Dining, Primary BR w/ BA, Skylight, Vaulted Ceiling |
|---|
| Equipment & AppliancesRange-Gas, Washer, Microwave, Dishwasher, Refrigerator, Dryer, , CO Detector, Smoke Detector, Smoke Detectr-Batt Powrd, Wood Stove |
| Kitchen 11'6x18, 1st Floor | Living Room 13x18, 1st Floor | Family Room 23x18, 1st Floor |
|---|---|---|
| Primary Bedroom 13x14'6, 2nd Floor | Bedroom 11x11, 2nd Floor | Bedroom 11x11, 2nd Floor |
| Other 12'6x14, 1st Floor | Other 10'4x7'6, 1st Floor | Other 5x8, 2nd Floor |
| ConstructionWood Frame |
|---|
| BasementInterior, Finished, Daylight, Crawl Space |
| Exterior FeaturesDeck, Outbuilding, Porch - Covered, Porch - Enclosed, Window Screens |
| Exterior Vinyl, Stone | Disability Features |
|---|---|
| Foundation Concrete | House Color grey |
| Floors Vinyl, Carpet, Hardwood | Building Certifications |
| Roof Shingle-Architectural | HERS Index |
| DirectionsRt 7 north from Vergennes past Dakin Farms and just before the bridge, take your first right onto Lewis Creek Road, to Steeple Wood, last house at end of cul de sac |
|---|
| Lot Description, PRD/PUD, Wooded, Landscaped, Country Setting, Rural Setting |
| Garage & Parking Attached, , 6+ Parking Spaces |
| Road Frontage | Water Access |
|---|---|
| Suitable Use | Water Type |
| Driveway Paved | Water Body |
| Flood Zone No | Zoning PRD |
| School District Addison Northwest | Middle Vergennes UHSD #5 |
|---|---|
| Elementary Ferrisburgh Central School | High Vergennes UHSD #5 |
| Heat Fuel Wood, Gas-LP/Bottle | Excluded |
|---|---|
| Heating/Cool Hot Water, Baseboard | Negotiable |
| Sewer 1000 Gallon, Septic, Leach Field | Parcel Access ROW No |
| Water Drilled Well | ROW for Other Parcel |
| Water Heater Gas-Lp/Bottle | Financing , All Financing Options |
| Cable Co | Documents Property Disclosure, Survey, Plot Plan, Deed |
| Electric Circuit Breaker(s), 200 Amp | Tax ID 22807310167 |

† The remarks published on this webpage originate from Listed By of BHHS Vermont Realty Group/Vergennes via the PrimeMLS IDX Program and do not represent the views and opinions of Coldwell Banker Hickok & Boardman. Coldwell Banker Hickok & Boardman cannot be held responsible for possible violations of copyright resulting from the posting of any data from the PrimeMLS IDX Program.

 Back to Search Results
Back to Search Results








