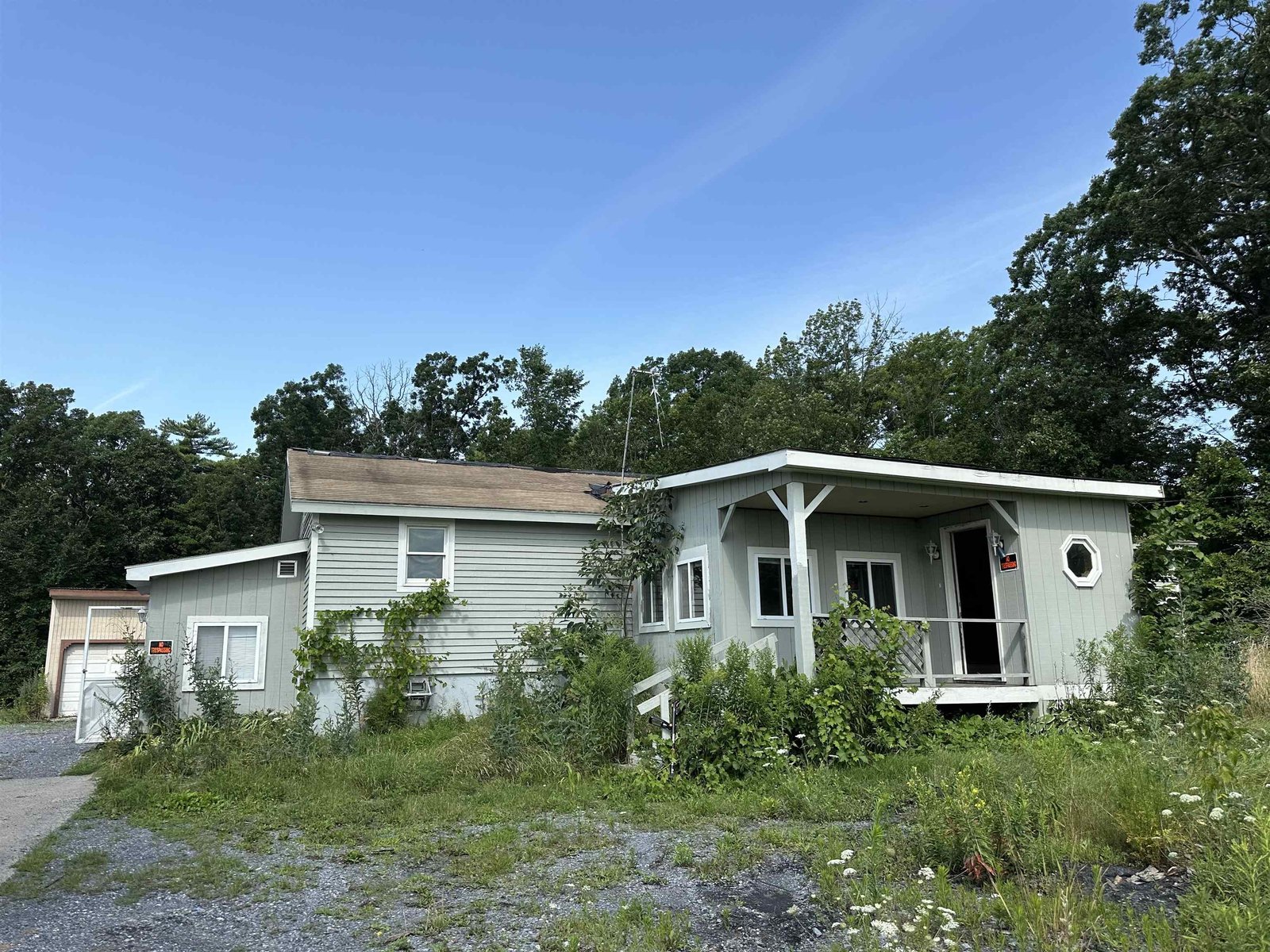Sold Status
$135,000 Sold Price
House Type
3 Beds
2 Baths
1,722 Sqft
Sold By Prime Real Estate
Similar Properties for Sale
Request a Showing or More Info

Call: 802-863-1500
Mortgage Provider
Mortgage Calculator
$
$ Taxes
$ Principal & Interest
$
This calculation is based on a rough estimate. Every person's situation is different. Be sure to consult with a mortgage advisor on your specific needs.
Addison County
Enjoy affordable waterfront living in this charming 3-bedroom 1 & 1/2 bath ranch with 265 feet of Otter Creek River frontage. Nestled up on a hill overlooking the river, it is the perfect place to watch and listen to the wildlife that the Otter Creek draws. Enjoy your morning coffee from the second story deck that is off of the master bedroom and overlooks the water. The house is located on a very quiet dead-end dirt road and offers an easy commute to Burlington, Middlebury and Vergennes. Enjoy the convenience of boating from your backyard out to Lake Champlain! Come see what river life is all about! Current owner reports they have never needed flood insurance. ***Seller is also offering $10,000 cash back at closing to help a buyer get a jump start on making the property their own!!!**** †
Property Location
Property Details
| Sold Price $135,000 | Sold Date Jun 24th, 2020 | |
|---|---|---|
| List Price $160,000 | Total Rooms 7 | List Date Aug 26th, 2019 |
| Cooperation Fee Unknown | Lot Size 1.13 Acres | Taxes $3,848 |
| MLS# 4773373 | Days on Market 1914 Days | Tax Year 2019 |
| Type House | Stories 1 | Road Frontage 225 |
| Bedrooms 3 | Style Ranch, W/Addition, Multi Level, Manuf./Mobile, Double Wide | Water Frontage 265 |
| Full Bathrooms 1 | Finished 1,722 Sqft | Construction No, Existing |
| 3/4 Bathrooms 0 | Above Grade 1,560 Sqft | Seasonal No |
| Half Bathrooms 1 | Below Grade 162 Sqft | Year Built 1969 |
| 1/4 Bathrooms 0 | Garage Size 2 Car | County Addison |
| Interior FeaturesCathedral Ceiling, Ceiling Fan, Dining Area, Living/Dining, Natural Woodwork, Skylight, Vaulted Ceiling, Laundry - 1st Floor |
|---|
| Equipment & AppliancesRefrigerator, Microwave, Dishwasher, Washer, Dryer, Stove - Electric, Wall AC Units, Smoke Detector, Smoke Detectr-Batt Powrd, Stove-Pellet, Pellet Stove |
| Bedroom 11'3x14, 1st Floor | Bedroom 11'3x14, 1st Floor | Bedroom 23x8, 2nd Floor |
|---|---|---|
| Living Room 14'4x26'6, 1st Floor | Family Room 19'10x16, 1st Floor | Kitchen 13'7x8'2, 1st Floor |
| Other 13x12'6, Basement |
| ConstructionWood Frame, Steel Frame, Manufactured Home |
|---|
| BasementInterior, Bulkhead, Partially Finished, Crawl Space, Unfinished, Partial, Interior Stairs, Full, Unfinished |
| Exterior FeaturesBalcony, Deck, Hot Tub, Natural Shade, Porch, Windows - Double Pane |
| Exterior Wood, Board and Batten | Disability Features 1st Floor 1/2 Bathrm, 1st Floor Bedroom, 1st Floor Full Bathrm, One-Level Home, Bathrm w/tub, Bathrm w/step-in Shower, One-Level Home, 1st Floor Laundry |
|---|---|
| Foundation Poured Concrete | House Color Natural |
| Floors Laminate, Carpet | Building Certifications |
| Roof Shingle-Asphalt | HERS Index |
| DirectionsHead West on Panton Rd, from Vergennes. Go 1.4 miles to Basin Harbor Rd on Right. Continue 0.4 miles to Sleepy Hollow Lane on Right. House is on Right. Sign on property. |
|---|
| Lot DescriptionNo, Water View, Waterfront, Sloping, Waterfront-Paragon, Country Setting, Waterfront, Unpaved, Rural Setting |
| Garage & Parking Attached, Direct Entry, Driveway, Garage |
| Road Frontage 225 | Water Access |
|---|---|
| Suitable Use | Water Type River |
| Driveway Gravel, Crushed/Stone | Water Body |
| Flood Zone Unknown | Zoning CD25 |
| School District Addison Northwest | Middle Vergennes UHSD #5 |
|---|---|
| Elementary Ferrisburgh Central School | High Vergennes UHSD #5 |
| Heat Fuel Pellet, Wood Pellets | Excluded |
|---|---|
| Heating/Cool Hot Air, Stove - Pellet | Negotiable |
| Sewer 1000 Gallon, Private, Leach Field, Holding Tank, Leach Field - Existing, Leach Field - On-Site, Private | Parcel Access ROW No |
| Water Public Water - On-Site | ROW for Other Parcel No |
| Water Heater Owned, Gas-Lp/Bottle | Financing |
| Cable Co | Documents Property Disclosure, Deed, Septic Report, Tax Map |
| Electric Circuit Breaker(s), 220 Plug | Tax ID 228-073-10225 |

† The remarks published on this webpage originate from Listed By Bonnie Gridley of RE/MAX North Professionals, Middlebury via the PrimeMLS IDX Program and do not represent the views and opinions of Coldwell Banker Hickok & Boardman. Coldwell Banker Hickok & Boardman cannot be held responsible for possible violations of copyright resulting from the posting of any data from the PrimeMLS IDX Program.

 Back to Search Results
Back to Search Results








