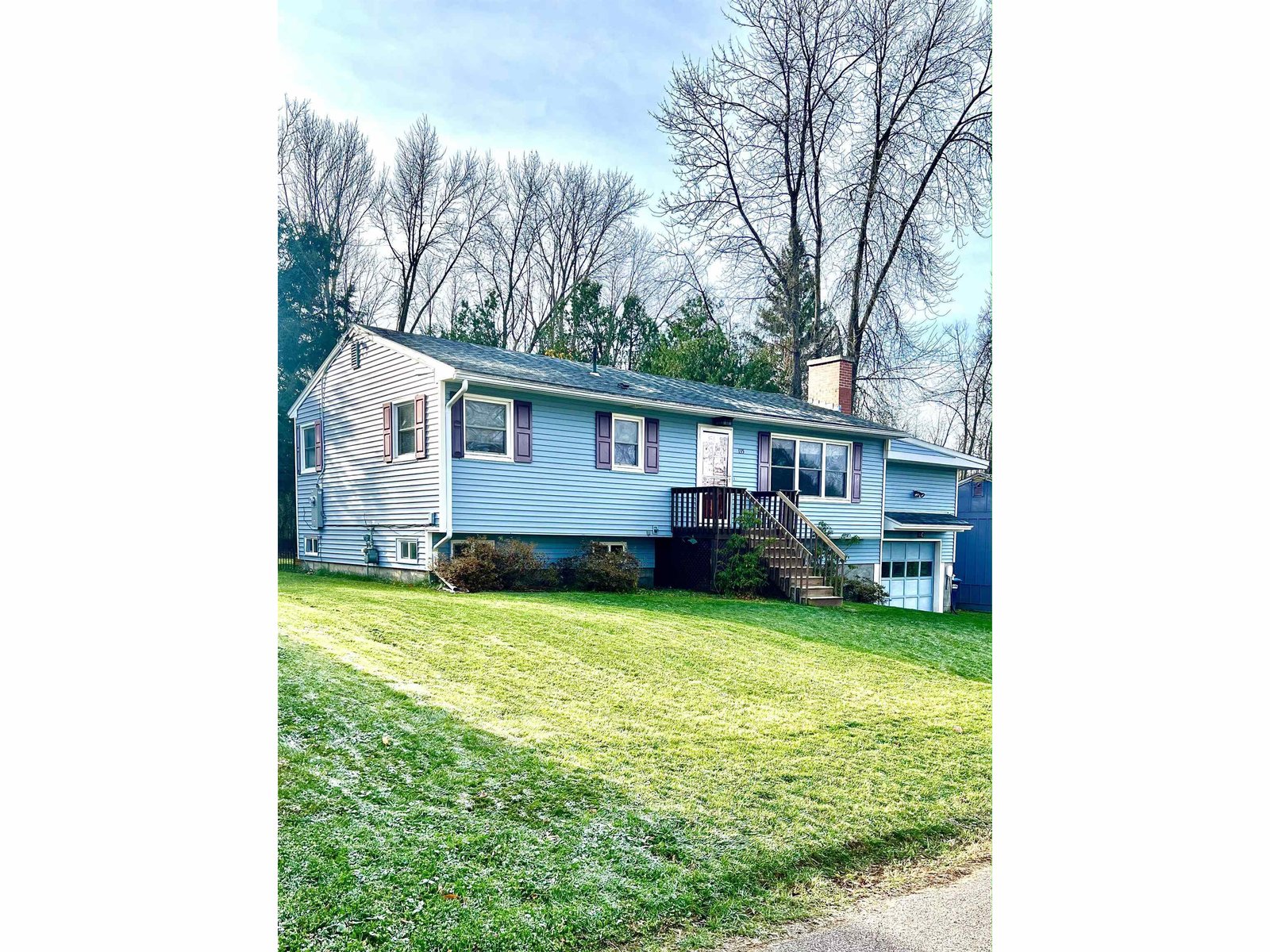Sold Status
$281,400 Sold Price
House Type
4 Beds
3 Baths
2,016 Sqft
Sold By Nancy Jenkins Real Estate
Similar Properties for Sale
Request a Showing or More Info

Call: 802-863-1500
Mortgage Provider
Mortgage Calculator
$
$ Taxes
$ Principal & Interest
$
This calculation is based on a rough estimate. Every person's situation is different. Be sure to consult with a mortgage advisor on your specific needs.
Addison County
A River Runs Through It. Just off the back boundary of this amazing 6 acre Vermont colonial is the Lewis Creek. Where you can find a small sandy private spot for your family to rest their feet in the water, indulge in some light fishing or bring a BBQ down and entertain on a hot Vermont summer day. 190 Peirce Lane can offer you all that and more. Within 10 Minutes to some of the best Parks Vermont has to offer Kingsland Bay and Mt. Philo state park, also about 10 Minutes to Vergennes and 20 minutes to Burlington this home has everything you need. Some open meadows for animals, gardens or whatever your Vermont dream home may be comprised of. 4 bedrooms for your growing family or many guests. These Sellers have built this home with love and itâs awaiting its second owners to continue this tradition. †
Property Location
Property Details
| Sold Price $281,400 | Sold Date Dec 8th, 2016 | |
|---|---|---|
| List Price $315,000 | Total Rooms 7 | List Date Jun 21st, 2016 |
| Cooperation Fee Unknown | Lot Size 6.28 Acres | Taxes $5,126 |
| MLS# 4499232 | Days on Market 3075 Days | Tax Year 2015 |
| Type House | Stories 2 | Road Frontage |
| Bedrooms 4 | Style Colonial | Water Frontage |
| Full Bathrooms 1 | Finished 2,016 Sqft | Construction Existing |
| 3/4 Bathrooms 1 | Above Grade 2,016 Sqft | Seasonal No |
| Half Bathrooms 1 | Below Grade 0 Sqft | Year Built 2001 |
| 1/4 Bathrooms 0 | Garage Size 2 Car | County Addison |
| Interior FeaturesAttic Fan, Primary BR with BA, Ceiling Fan, Walk-in Closet, Blinds, Kitchen/Living, Kitchen/Dining, Dining Area, Kitchen/Family, Wood Stove, 1 Stove |
|---|
| Equipment & AppliancesRefrigerator, Washer, Dishwasher, Range-Gas, Dryer |
| Kitchen 19'6"X 13'5", 1st Floor | Dining Room 15'4"X10'9", 1st Floor | Living Room 20'10"X13'5", 1st Floor |
|---|---|---|
| Office/Study 13'5"X9'5", 1st Floor | Primary Bedroom 17'1"X9'5", 2nd Floor | Bedroom 13'4"X9'8", 2nd Floor |
| Bedroom 13'X10'4", 2nd Floor | Bedroom 13'4"X10'10", 2nd Floor |
| ConstructionExisting |
|---|
| BasementInterior, Full |
| Exterior FeaturesPartial Fence, Out Building |
| Exterior Vinyl | Disability Features |
|---|---|
| Foundation Concrete | House Color White |
| Floors Tile, Hardwood | Building Certifications |
| Roof Shingle-Asphalt | HERS Index |
| Directions |
|---|
| Lot DescriptionYes, Wooded Setting, VAST |
| Garage & Parking Attached, 2 Parking Spaces |
| Road Frontage | Water Access |
|---|---|
| Suitable Use | Water Type River |
| Driveway Crushed/Stone | Water Body |
| Flood Zone No | Zoning Residential |
| School District Addison School District | Middle |
|---|---|
| Elementary | High Vergennes UHSD #5 |
| Heat Fuel Wood, Oil | Excluded |
|---|---|
| Heating/Cool Baseboard | Negotiable |
| Sewer 1500+ Gallon, Concrete | Parcel Access ROW |
| Water Drilled Well | ROW for Other Parcel |
| Water Heater Off Boiler, Oil, Owned | Financing |
| Cable Co | Documents Deed, Survey, Property Disclosure |
| Electric 200 Amp, Circuit Breaker(s) | Tax ID 228-073-10950 |

† The remarks published on this webpage originate from Listed By Kathleen OBrien of Four Seasons Sotheby\'s Int\'l Realty via the PrimeMLS IDX Program and do not represent the views and opinions of Coldwell Banker Hickok & Boardman. Coldwell Banker Hickok & Boardman cannot be held responsible for possible violations of copyright resulting from the posting of any data from the PrimeMLS IDX Program.

 Back to Search Results
Back to Search Results










