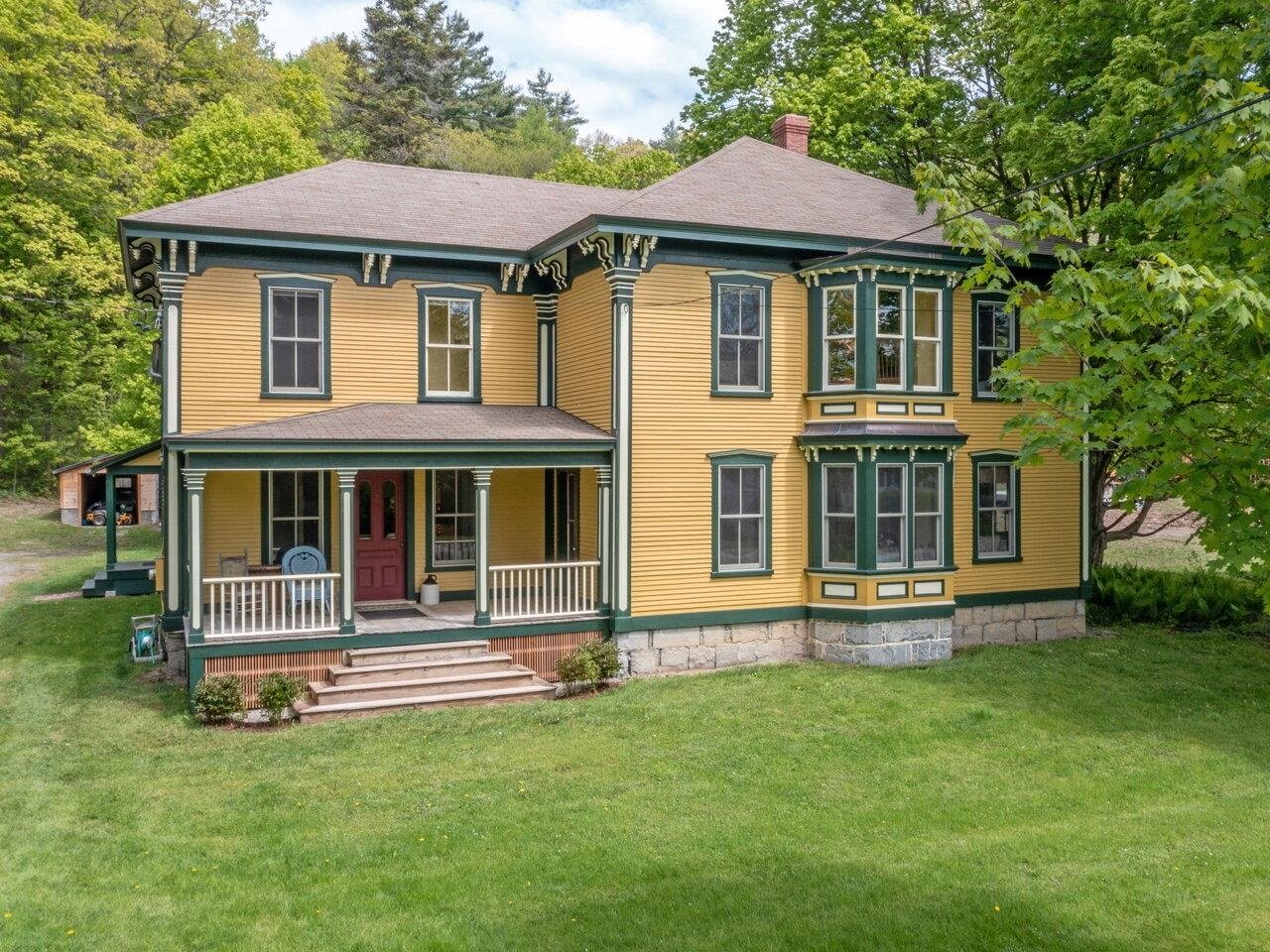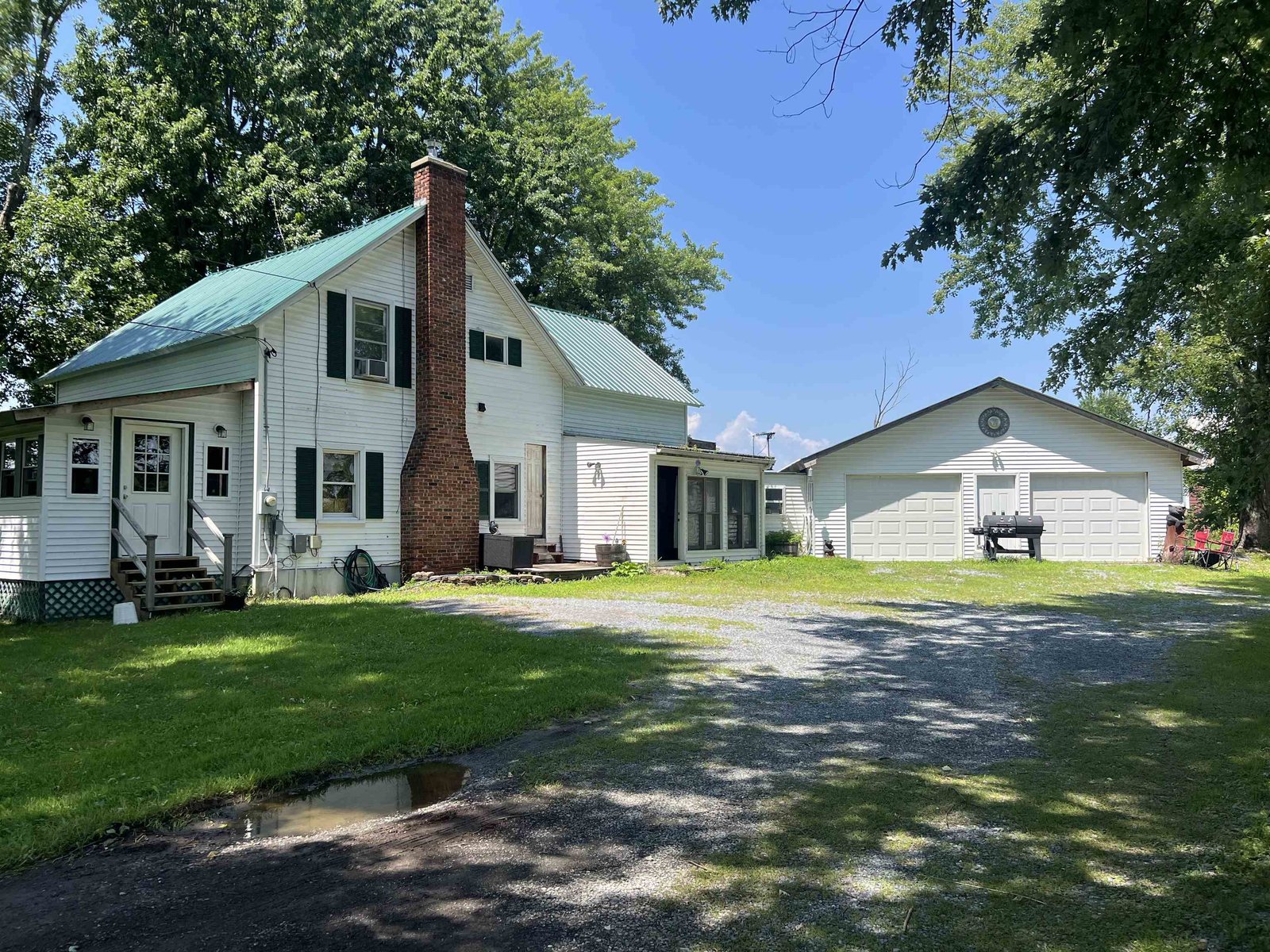Sold Status
$969,000 Sold Price
House Type
3 Beds
3 Baths
3,801 Sqft
Sold By Julie Gaboriault of Coldwell Banker Hickok and Boardman
Similar Properties for Sale
Request a Showing or More Info

Call: 802-863-1500
Mortgage Provider
Mortgage Calculator
$
$ Taxes
$ Principal & Interest
$
This calculation is based on a rough estimate. Every person's situation is different. Be sure to consult with a mortgage advisor on your specific needs.
Addison County
Nestled on 22 acres, Ferrview blends inspiring outdoor spaces, with the amenities of modern lifestyle. Meticulously crafted, and designed with attention to even the smallest of details, the 3 bedroom house offers true ease of living and the freedom to enjoy all that this property has to offer. A well appointed kitchen, with Vermont slate counters and travertine tile offers ample space for the avid chef, and lots of room for entertaining. The open floor plan flows into common spaces, which are bathed in natural light and capture the beauty of this setting. Douglas fir ceilings and red birch floors offer warmth and character, and a hearthstone wood stove offers a cozy space to unwind in the colder months. Spend summers relaxing on the screened in porch and the waterfront deck, or swim out to the raft in the middle of the 4 acre pond. Take a morning walk around the property and enjoy the pastoral views and groomed fields, or make use of the newly constructed barn and open space for your horses or hobby farm. Imagine the possibilities. †
Property Location
Property Details
| Sold Price $969,000 | Sold Date Dec 29th, 2017 | |
|---|---|---|
| List Price $995,000 | Total Rooms 9 | List Date Nov 15th, 2016 |
| Cooperation Fee Unknown | Lot Size 22.49 Acres | Taxes $10,792 |
| MLS# 4609069 | Days on Market 2930 Days | Tax Year 2016 |
| Type House | Stories 1 | Road Frontage |
| Bedrooms 3 | Style Ranch | Water Frontage |
| Full Bathrooms 1 | Finished 3,801 Sqft | Construction No, Existing |
| 3/4 Bathrooms 2 | Above Grade 2,316 Sqft | Seasonal No |
| Half Bathrooms 0 | Below Grade 1,485 Sqft | Year Built 2013 |
| 1/4 Bathrooms 0 | Garage Size 3 Car | County Addison |
| Interior FeaturesDining Area, Kitchen Island, Kitchen/Dining, Light Fixtures -Enrgy Rtd, Lighting - LED, Primary BR w/ BA, Natural Light, Natural Woodwork, Soaking Tub, Storage - Indoor, Vaulted Ceiling, Walk-in Closet, Laundry - 1st Floor |
|---|
| Equipment & AppliancesRange-Gas, Washer, Exhaust Hood, Dishwasher, Refrigerator, Dryer, Wall AC Units, CO Detector, Smoke Detector, Smoke Detector, Wood Stove, Wall Units |
| Kitchen 12x22, 1st Floor | Dining Room 16x18, 1st Floor | Living Room 18x18, 1st Floor |
|---|---|---|
| Bedroom 15x22, 1st Floor | Bedroom 11x13, 1st Floor | Bedroom 11x13, 1st Floor |
| Kitchen/Living 14x26, Basement | Office/Study 17x26, Basement | Family Room 14x28, Basement |
| ConstructionInsulated Concrete Forms |
|---|
| BasementInterior, Partially Finished, Storage Space, Concrete, Interior Stairs, Full |
| Exterior FeaturesBarn, Deck, Fence - Dog, Fence - Partial, Garden Space, Natural Shade, Porch, Porch - Screened, Private Dock, Storage, Window Screens, Windows - Energy Star, Windows - Low E |
| Exterior Stucco, Shake, Cedar | Disability Features 1st Floor Bedroom, 1st Floor Full Bathrm, 1st Floor Hrd Surfce Flr, 1st Floor Laundry |
|---|---|
| Foundation Concrete | House Color Tan |
| Floors Tile, Carpet, Hardwood | Building Certifications |
| Roof Standing Seam, Shingle-Architectural | HERS Index 39 |
| DirectionsFrom Rte 7 in Ferrisburgh: Take Old Hollow Rd, Right onto Four Winds Rd, Left onto Fuller Mountain Rd, Left onto Pond Lane. Second driveway on the left on Pond Lane. |
|---|
| Lot Description, Pond, Water View, View, Landscaped, Walking Trails, Pasture, Fields, Country Setting |
| Garage & Parking Attached, Auto Open, Direct Entry, 3 Parking Spaces, Rec Vehicle, Driveway, RV Accessible |
| Road Frontage | Water Access Owned |
|---|---|
| Suitable Use | Water Type Pond |
| Driveway Crushed/Stone | Water Body Pond |
| Flood Zone Unknown | Zoning Res |
| School District Addison Northwest | Middle Vergennes UHSD #5 |
|---|---|
| Elementary Ferrisburgh Central School | High Vergennes UHSD #5 |
| Heat Fuel Wood, Gas-LP/Bottle | Excluded |
|---|---|
| Heating/Cool Central Air, Multi Zone, Multi Zone, Heat Pump, Stove - Wood | Negotiable |
| Sewer 1000 Gallon, Septic, Private | Parcel Access ROW |
| Water Reverse Osmosis, Purifier/Soft, Drilled Well, Private | ROW for Other Parcel |
| Water Heater Owned | Financing |
| Cable Co DIRECTV | Documents Property Disclosure, Deed, Property Disclosure |
| Electric Wired for Generator, Circuit Breaker(s) | Tax ID 228-073-11652 |

† The remarks published on this webpage originate from Listed By of Four Seasons Sotheby\'s Int\'l Realty via the PrimeMLS IDX Program and do not represent the views and opinions of Coldwell Banker Hickok & Boardman. Coldwell Banker Hickok & Boardman cannot be held responsible for possible violations of copyright resulting from the posting of any data from the PrimeMLS IDX Program.

 Back to Search Results
Back to Search Results









