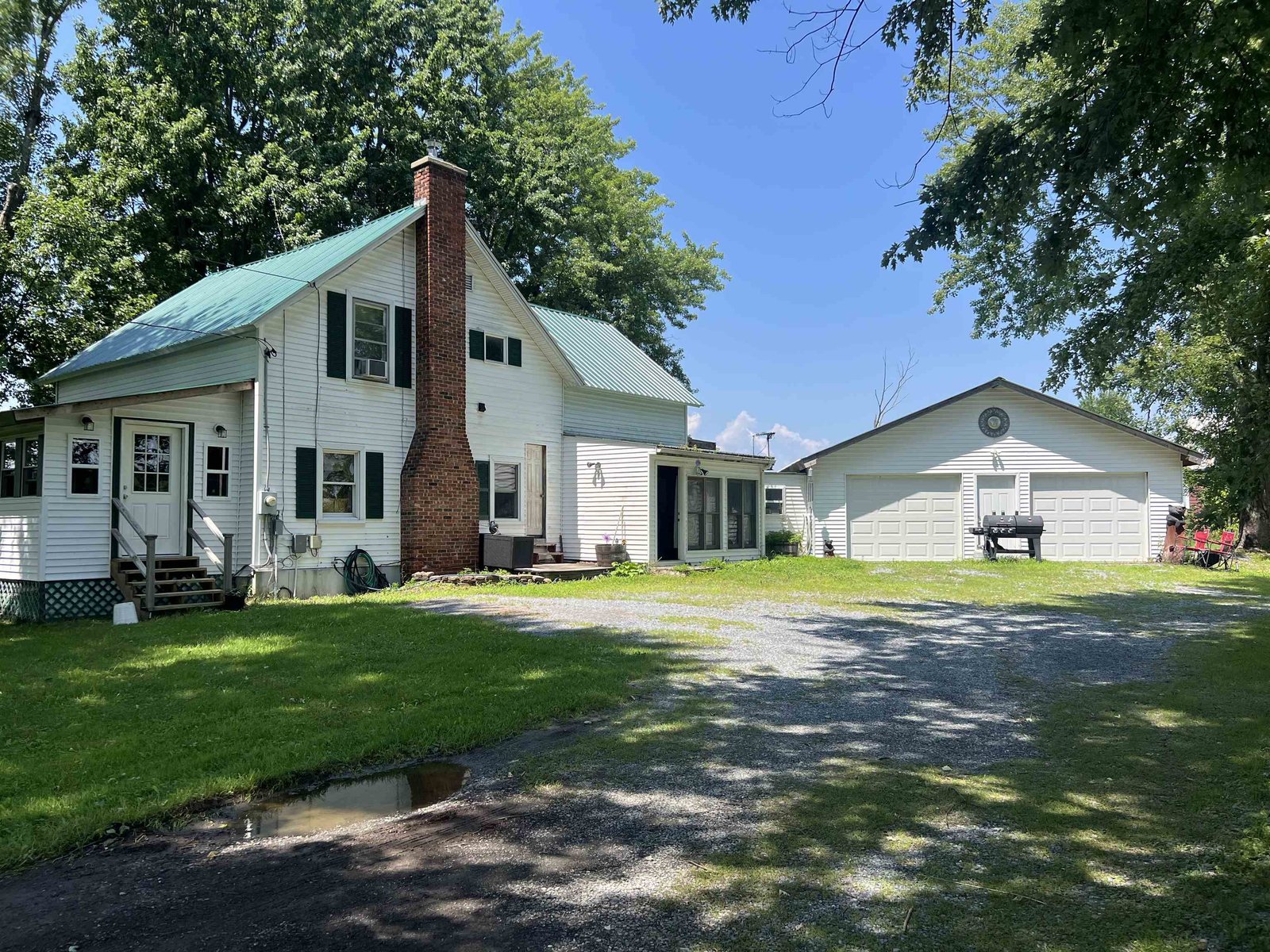Sold Status
$275,000 Sold Price
House Type
3 Beds
2 Baths
1,928 Sqft
Sold By
Similar Properties for Sale
Request a Showing or More Info

Call: 802-863-1500
Mortgage Provider
Mortgage Calculator
$
$ Taxes
$ Principal & Interest
$
This calculation is based on a rough estimate. Every person's situation is different. Be sure to consult with a mortgage advisor on your specific needs.
Addison County
In the beauty of the wind swept fields of Ferrisburgh, with the long range views of both the Adirondack and Green Mountains, this non-pretentious home awaits the buyer with the good sense to explore all this house has to offer. This home has cherry hardwood floors throughout, a modern updated cherry kitchen with a great room that includes the dining room and family room with cathedral ceilings, skylights that flood the area with sun, and a space that welcomes both family and guests. The master bedroom brags a whirlpool tub, separate shower, and lots of storage. A partially finished game room in the basement invites a get-away for kids and adults alike. An expansive deck that wraps two sides of the house expands living to the outside! An apple orchard and level field is a start to the owner who may love growing and cultivating their own food. A second garage is great storage for all of your "toys". Come and appreciate the experience. †
Property Location
Property Details
| Sold Price $275,000 | Sold Date May 30th, 2013 | |
|---|---|---|
| List Price $299,000 | Total Rooms 6 | List Date Mar 1st, 2013 |
| Cooperation Fee Unknown | Lot Size 10.17 Acres | Taxes $5,459 |
| MLS# 4220250 | Days on Market 4283 Days | Tax Year 2013 |
| Type House | Stories 1 | Road Frontage 420 |
| Bedrooms 3 | Style Ranch | Water Frontage |
| Full Bathrooms 2 | Finished 1,928 Sqft | Construction , Existing |
| 3/4 Bathrooms 0 | Above Grade 1,352 Sqft | Seasonal No |
| Half Bathrooms 0 | Below Grade 576 Sqft | Year Built 1993 |
| 1/4 Bathrooms 0 | Garage Size 2 Car | County Addison |
| Interior FeaturesCentral Vacuum, Blinds, Cathedral Ceiling, Dining Area, Kitchen Island, Kitchen/Dining, Kitchen/Family, Primary BR w/ BA, Skylight, Whirlpool Tub, Laundry - 1st Floor |
|---|
| Equipment & AppliancesRange-Gas, Microwave, Dishwasher, Washer, Dryer, Washer, , CO Detector, Smoke Detector, Smoke Detector, Smoke Detectr-Batt Powrd |
| Kitchen 9x12, 1st Floor | Dining Room 9x12, 1st Floor | Living Room 16x20, 1st Floor |
|---|---|---|
| Family Room | Primary Bedroom 13x14, 1st Floor | Bedroom 11'4x9'6, 1st Floor |
| Bedroom 12'9x10, 1st Floor | Other 10x4, 1st Floor |
| ConstructionWood Frame |
|---|
| BasementWalk-up, None, Partially Finished, Interior Stairs, Full |
| Exterior FeaturesDeck, Outbuilding, Window Screens |
| Exterior Vinyl | Disability Features One-Level Home, Bathrm w/tub, 1st Floor Full Bathrm, Access. Laundry No Steps, One-Level Home |
|---|---|
| Foundation Concrete | House Color beige |
| Floors Hardwood, Ceramic Tile | Building Certifications |
| Roof Shingle-Asphalt | HERS Index |
| DirectionsVergennes, Main St. south to MacDonough Drive through Northland Job Corp to Walker Road, first house |
|---|
| Lot Description, Pasture, Level, Fields, Mountain View, Country Setting, Rural Setting |
| Garage & Parking Attached, , Driveway, 6+ Parking Spaces |
| Road Frontage 420 | Water Access |
|---|---|
| Suitable UseLand:Pasture | Water Type |
| Driveway Paved, Gravel | Water Body |
| Flood Zone No | Zoning R10 |
| School District Addison Northwest | Middle Vergennes UHSD #5 |
|---|---|
| Elementary Ferrisburgh Central School | High Vergennes UHSD #5 |
| Heat Fuel Oil | Excluded |
|---|---|
| Heating/Cool Radiant | Negotiable |
| Sewer 1000 Gallon, Septic, Leach Field, Concrete | Parcel Access ROW |
| Water Public | ROW for Other Parcel |
| Water Heater Domestic, Oil | Financing , Conventional, Cash Only |
| Cable Co | Documents Property Disclosure, Plot Plan, Deed |
| Electric Wired for Generator, 200 Amp, Circuit Breaker(s) | Tax ID 22807310745 |

† The remarks published on this webpage originate from Listed By of BHHS Vermont Realty Group/Vergennes via the PrimeMLS IDX Program and do not represent the views and opinions of Coldwell Banker Hickok & Boardman. Coldwell Banker Hickok & Boardman cannot be held responsible for possible violations of copyright resulting from the posting of any data from the PrimeMLS IDX Program.

 Back to Search Results
Back to Search Results








