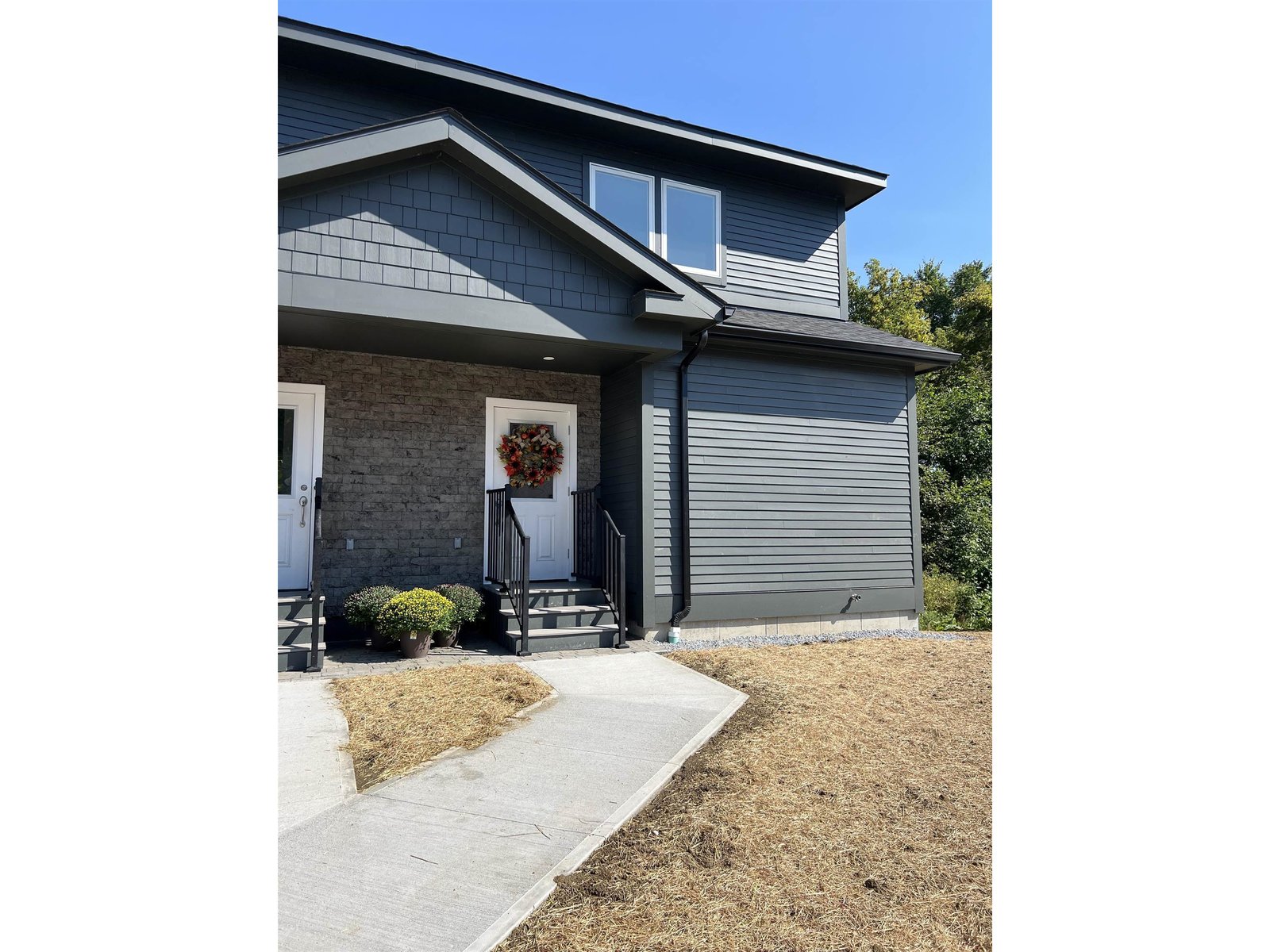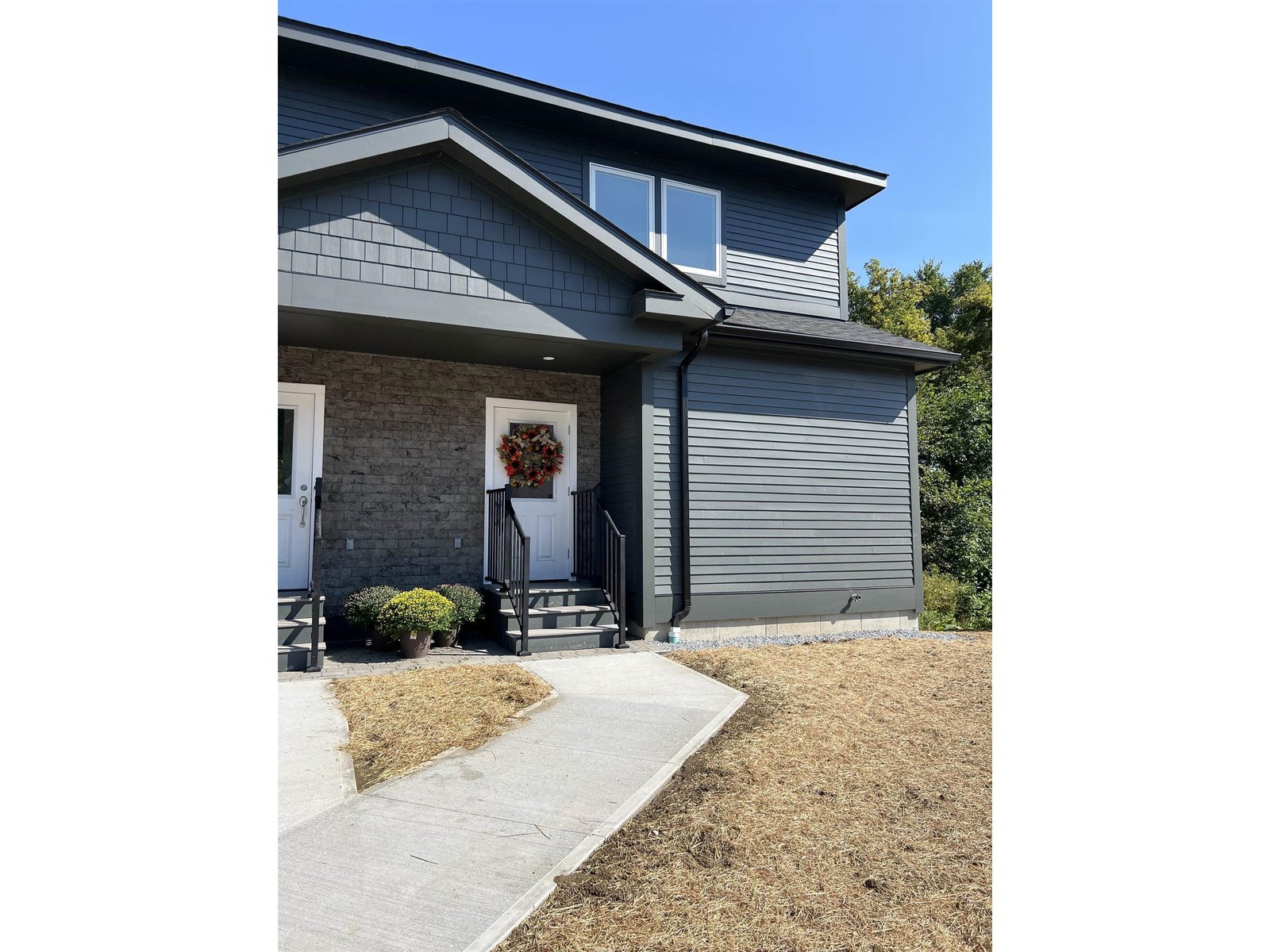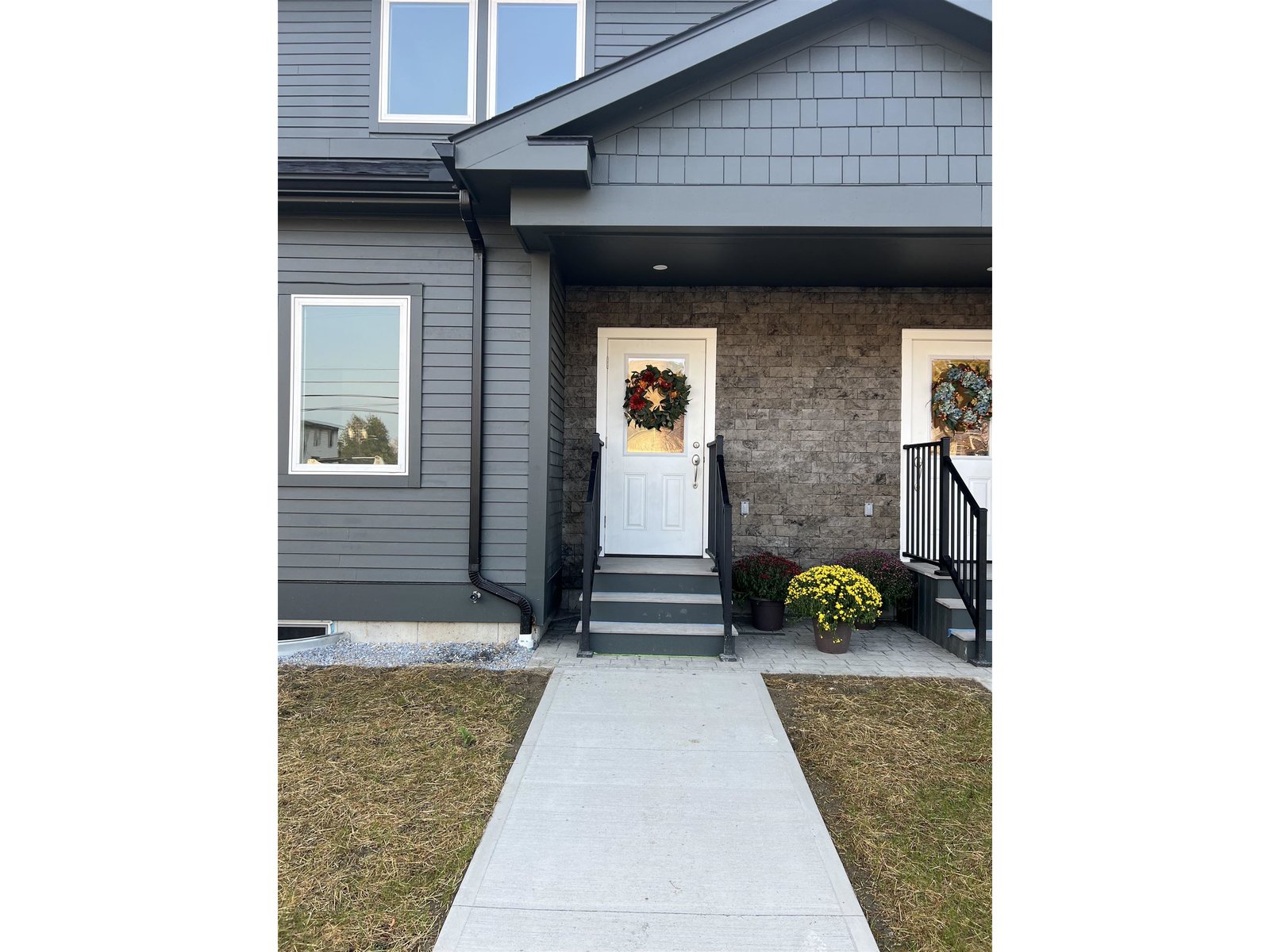Sold Status
$330,000 Sold Price
House Type
3 Beds
2 Baths
1,920 Sqft
Sold By BHHS Vermont Realty Group/Vergennes
Similar Properties for Sale
Request a Showing or More Info

Call: 802-863-1500
Mortgage Provider
Mortgage Calculator
$
$ Taxes
$ Principal & Interest
$
This calculation is based on a rough estimate. Every person's situation is different. Be sure to consult with a mortgage advisor on your specific needs.
Addison County
On the Otter Creek, like new home, almost completed, 2003 contemporary colonial, featuring a Custom Cherry Kitchen; Rumford fireplace in the Living Room; maple and tile flooring, 3 zones of radiant heat on both levels, a 32 x 10 screened porch overlooking Otter Creek and a 32 x 24 insulated and heated garage. Price includes finishing touches or buy "as is" with most material on site for $330,000. If you are looking for a high quality waterfront home within a few minutes drive from all the amenities of Vergennes, come and see this special property. †
Property Location
Property Details
| Sold Price $330,000 | Sold Date Jul 29th, 2014 | |
|---|---|---|
| List Price $350,000 | Total Rooms 8 | List Date Apr 17th, 2014 |
| Cooperation Fee Unknown | Lot Size 1.3 Acres | Taxes $6,295 |
| MLS# 4348779 | Days on Market 3871 Days | Tax Year 2013 |
| Type House | Stories 2 | Road Frontage 226 |
| Bedrooms 3 | Style Colonial | Water Frontage 200 |
| Full Bathrooms 2 | Finished 1,920 Sqft | Construction , New Construction |
| 3/4 Bathrooms 0 | Above Grade 1,920 Sqft | Seasonal No |
| Half Bathrooms 0 | Below Grade 0 Sqft | Year Built 2003 |
| 1/4 Bathrooms 0 | Garage Size 2 Car | County Addison |
| Interior FeaturesFireplace - Wood, Natural Woodwork |
|---|
| Equipment & AppliancesWater Heater - Domestic |
| Kitchen 21x11, 1st Floor | Dining Room 14x11, 1st Floor | Living Room 23x14, |
|---|---|---|
| Primary Bedroom 23x14, 2nd Floor | Bedroom 13.5x11, 2nd Floor | Bedroom 10.5x11, 2nd Floor |
| Other 13 x 7.5, 1st Floor |
| ConstructionExisting |
|---|
| BasementInterior, Bulkhead, Unfinished, Interior Stairs, Full |
| Exterior FeaturesPorch - Covered, Porch - Screened |
| Exterior Clapboard | Disability Features |
|---|---|
| Foundation Concrete | House Color red |
| Floors Tile, Hardwood | Building Certifications |
| Roof Shingle-Asphalt | HERS Index |
| DirectionsFrom Vergennes, Rte 22A (Main Street) to Panton Road (Yellow Light) to Basin Harbor Road (right turn) then to Sleepy Hollow (right turn), second property on right; see sign. |
|---|
| Lot Description |
| Garage & Parking 2 Parking Spaces, Storage Above, Parking Spaces 2, Detached |
| Road Frontage 226 | Water Access Owned |
|---|---|
| Suitable Use | Water Type Creek |
| Driveway Gravel | Water Body Otter Creek |
| Flood Zone Unknown | Zoning Res |
| School District Addison Northwest | Middle Vergennes UHSD #5 |
|---|---|
| Elementary Vergennes UES #44 | High Vergennes UHSD #5 |
| Heat Fuel Oil | Excluded |
|---|---|
| Heating/Cool Multi Zone, Radiant, Multi Zone | Negotiable |
| Sewer Septic, 1500+ Gallon, Private, Leach Field | Parcel Access ROW Yes |
| Water Public, Metered | ROW for Other Parcel Yes |
| Water Heater Domestic | Financing , Conventional, Cash Only |
| Cable Co | Documents Survey, Deed |
| Electric Circuit Breaker(s), 200 Amp | Tax ID 22807310847 |

† The remarks published on this webpage originate from Listed By Nancy Larrow of via the PrimeMLS IDX Program and do not represent the views and opinions of Coldwell Banker Hickok & Boardman. Coldwell Banker Hickok & Boardman cannot be held responsible for possible violations of copyright resulting from the posting of any data from the PrimeMLS IDX Program.

 Back to Search Results
Back to Search Results










