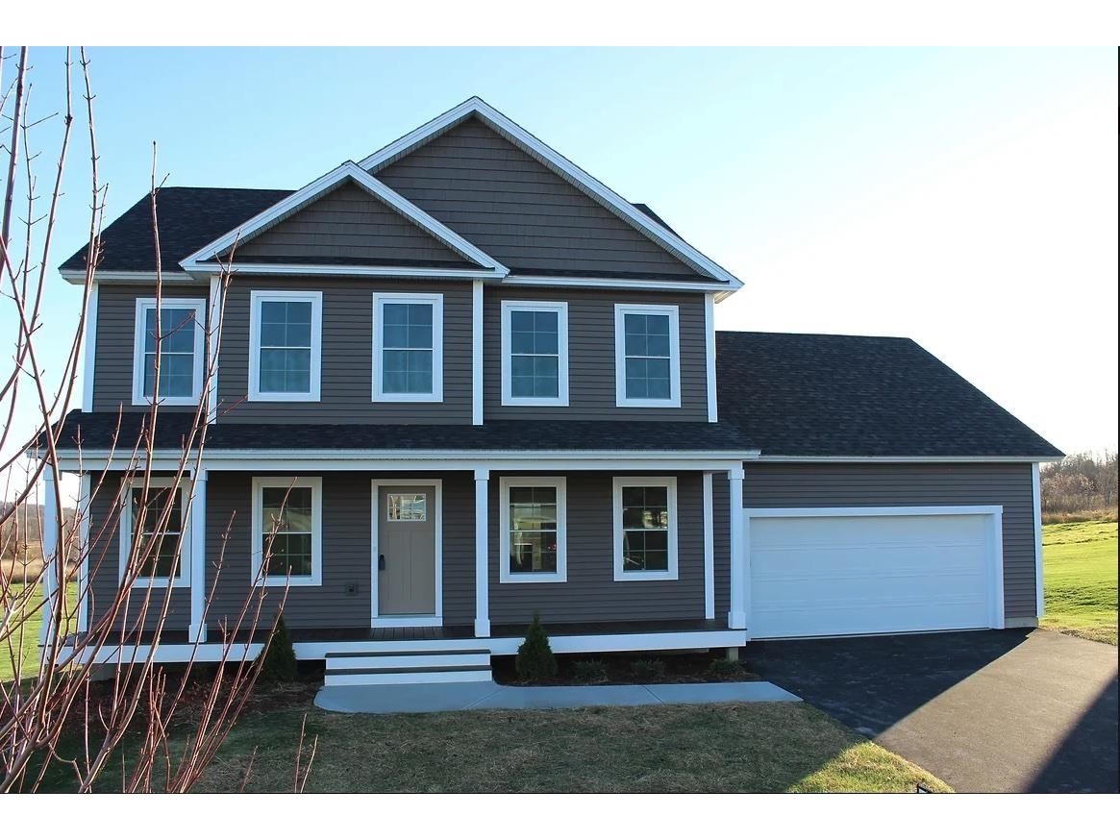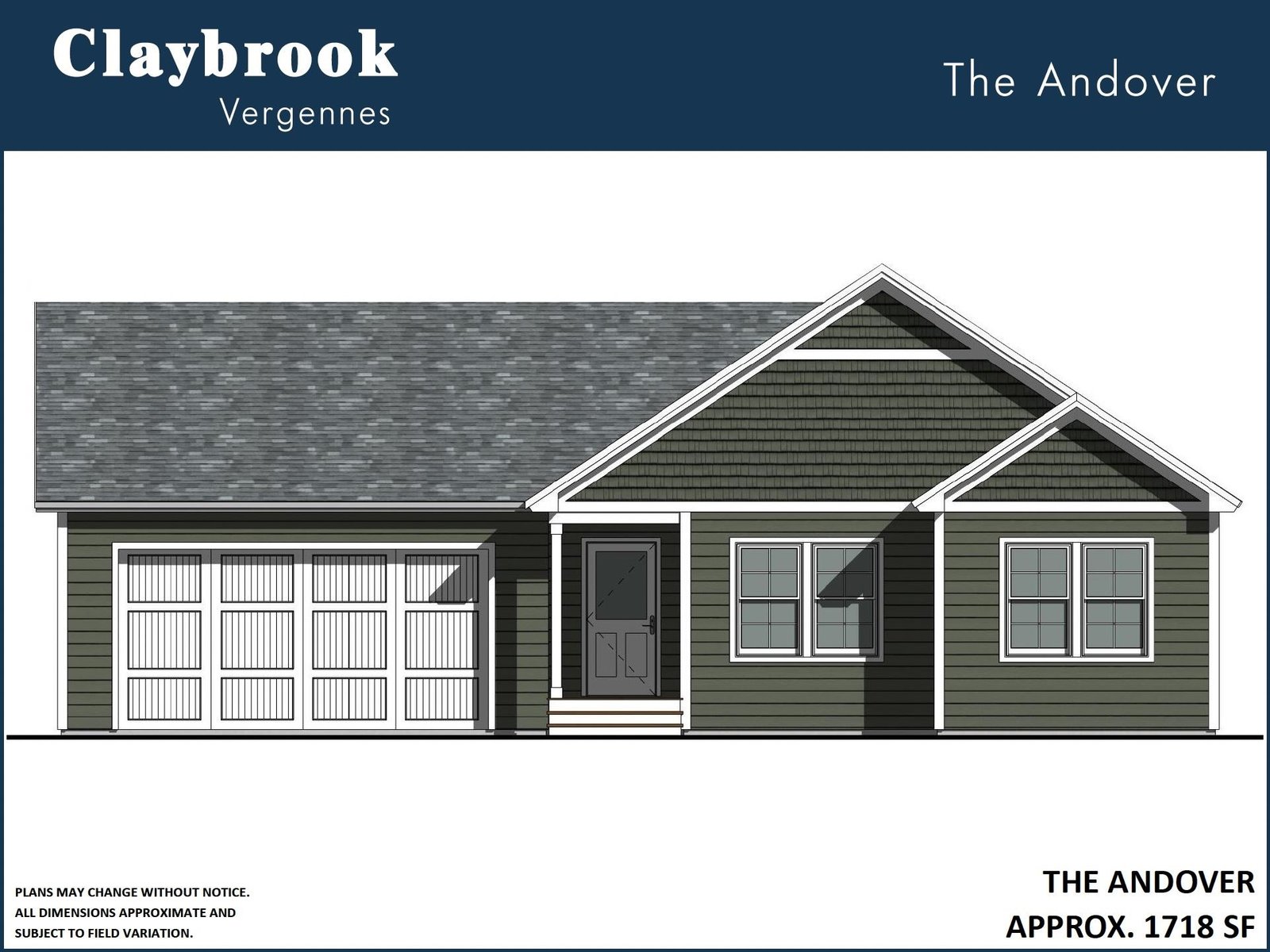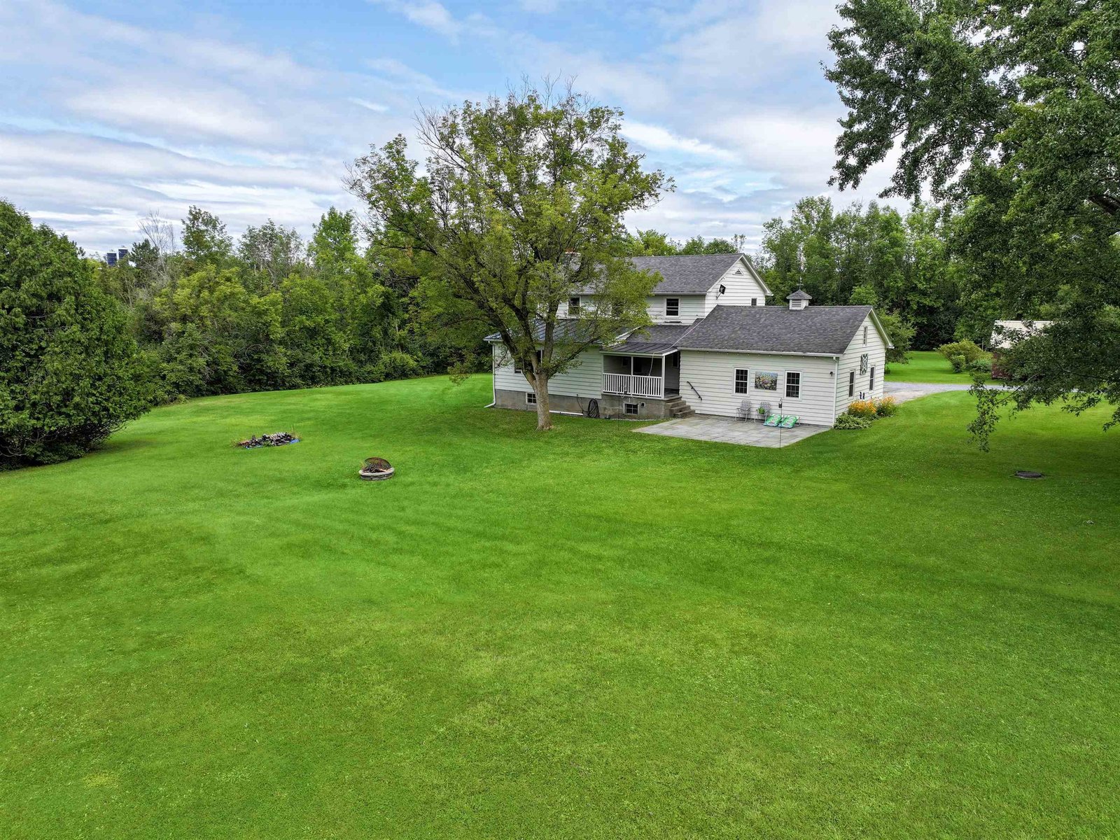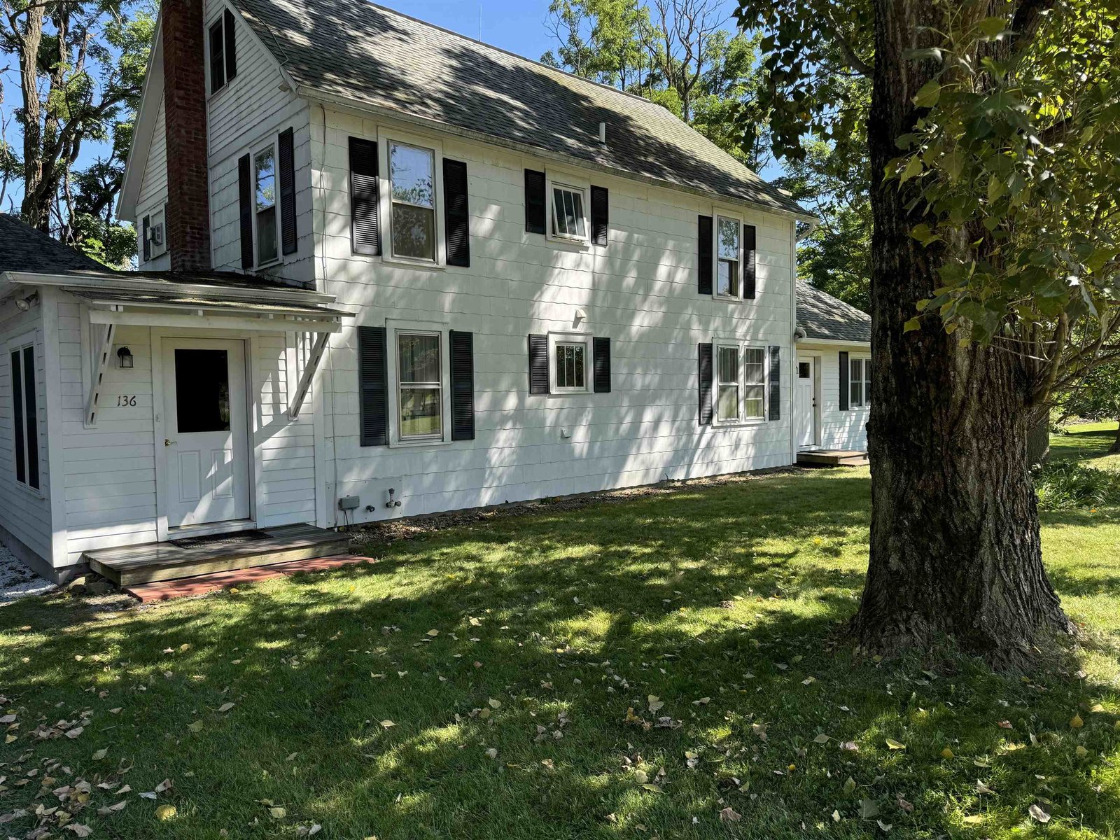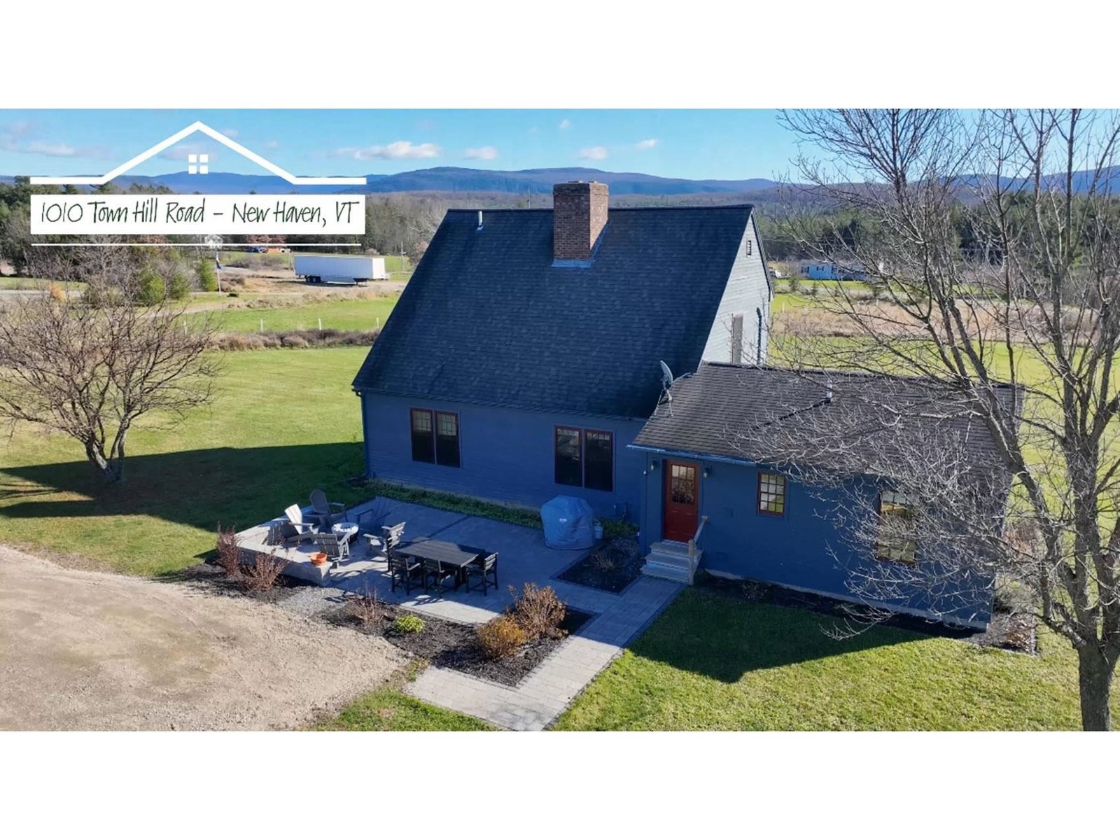Sold Status
$660,000 Sold Price
House Type
3 Beds
3 Baths
2,119 Sqft
Sold By Vermont Real Estate Company
Similar Properties for Sale
Request a Showing or More Info

Call: 802-863-1500
Mortgage Provider
Mortgage Calculator
$
$ Taxes
$ Principal & Interest
$
This calculation is based on a rough estimate. Every person's situation is different. Be sure to consult with a mortgage advisor on your specific needs.
Addison County
Big views west to the Adirondacks and views east to the Green Mountains of Vermont from this contemporary cape home! What could be better? How about an end of the road location with 10 acres of beautiful meadows and wonderful south exposures for year round sun and light! This well planned home delivers 9-15' ceilings and windows facing every view. The living room is open to dining and the kitchen with views galore. Walk out to the mahogany west facing deck from the living room, kitchen and main bedroom. The first floor main bedroom is a PLUS with views, a large full bathroom including a jetted soaking tub, stall shower, separate water closet and double vanity sinks. Maple flooring throughout the main level. The kitchen is smart with new stainless refrigerator and dishwasher and views west to the mountains. Two bedrooms and full bath upstairs works for a family or guests! The lower level is waiting to be finished! Windows along the entire west wall and glass atrium door to walk outside. Minutes to downtown Vergennes with fun restaurants and stores. 45 minutes to Burlington Vermont. Close to Lake Champlain and easy drive to ski at Sugarbush Resort. The owners will issue a $20,000 credit to pick out your new stove, paint the interior and use it to make this home yours! (The current electric stove is fine but maybe you are a great cook and want a gas stove?) The credit is based on an accepted offer on the property. Property has been pre-inspected. Live the Vermont dream! †
Property Location
Property Details
| Sold Price $660,000 | Sold Date Apr 1st, 2022 | |
|---|---|---|
| List Price $675,000 | Total Rooms 7 | List Date Dec 13th, 2021 |
| Cooperation Fee Unknown | Lot Size 10.1 Acres | Taxes $7,663 |
| MLS# 4893222 | Days on Market 1074 Days | Tax Year 2021 |
| Type House | Stories 2 | Road Frontage 403 |
| Bedrooms 3 | Style Contemporary, Cape | Water Frontage |
| Full Bathrooms 2 | Finished 2,119 Sqft | Construction No, Existing |
| 3/4 Bathrooms 0 | Above Grade 2,119 Sqft | Seasonal No |
| Half Bathrooms 1 | Below Grade 0 Sqft | Year Built 2003 |
| 1/4 Bathrooms 0 | Garage Size 2 Car | County Addison |
| Interior FeaturesCathedral Ceiling, Ceiling Fan, Dining Area, Fireplace - Gas, Hearth, Kitchen Island, Kitchen/Dining, Primary BR w/ BA, Natural Light, Skylight, Soaking Tub, Storage - Indoor, Vaulted Ceiling, Walk-in Closet, Whirlpool Tub, Programmable Thermostat, Laundry - 1st Floor |
|---|
| Equipment & AppliancesRange-Electric, Dishwasher, Microwave, Exhaust Hood, Range - Electric, Refrigerator-Energy Star, Washer - Energy Star, CO Detector, Satellite Dish, Smoke Detectr-HrdWrdw/Bat |
| Living Room 1st Floor | Kitchen - Eat-in 1st Floor | Dining Room 1st Floor |
|---|---|---|
| Primary Bedroom 1st Floor | Bath - Full 1st Floor | Laundry Room 1st Floor |
| Bedroom 2nd Floor | Bedroom 2nd Floor | Bath - Full 2nd Floor |
| ConstructionWood Frame, Wood Frame |
|---|
| BasementInterior, Unfinished, Concrete, Storage Space, Interior Stairs, Full, Unfinished, Walkout, Exterior Access |
| Exterior FeaturesDeck, Garden Space, Porch - Covered, Shed, Storage, Window Screens, Windows - Double Pane |
| Exterior Clapboard, Cement | Disability Features 1st Floor 1/2 Bathrm, 1st Floor Bedroom, 1st Floor Full Bathrm, 1st Floor Hrd Surfce Flr, 1st Floor Laundry |
|---|---|
| Foundation Poured Concrete | House Color Green |
| Floors Tile, Carpet, Hardwood | Building Certifications |
| Roof Shingle-Asphalt, Shingle-Architectural | HERS Index |
| DirectionsSouth on Rte 7 past Vergennes to left on Plank Road, continue east on Plank Road past Middlebrook Road, Raymond Road is on the left, house is at the end of the road. |
|---|
| Lot DescriptionYes, Mountain View, Trail/Near Trail, Level, View, Pasture, Fields, View, Unpaved |
| Garage & Parking Attached, Auto Open, Direct Entry, Rec Vehicle, 5 Parking Spaces, Driveway, RV Accessible, Unpaved |
| Road Frontage 403 | Water Access |
|---|---|
| Suitable UseLand:Pasture, Recreation, Residential | Water Type |
| Driveway Crushed/Stone | Water Body |
| Flood Zone No | Zoning Residential |
| School District Addison Northwest | Middle Vergennes UHSD #5 |
|---|---|
| Elementary Ferrisburgh Central School | High Vergennes UHSD #5 |
| Heat Fuel Gas-LP/Bottle | Excluded |
|---|---|
| Heating/Cool None, Multi Zone, Hot Water, Baseboard | Negotiable |
| Sewer 1000 Gallon, Septic, Private, Concrete, Private, Pumping Station, Septic | Parcel Access ROW Yes |
| Water Purifier/Soft, Drilled Well, Private, Purifier/Soft | ROW for Other Parcel Yes |
| Water Heater Tank, Gas-Lp/Bottle, Off Boiler | Financing |
| Cable Co | Documents ROW (Right-Of-Way), Survey, Plot Plan, Deed |
| Electric 200 Amp, Circuit Breaker(s), Underground | Tax ID 228-073-11484 |

† The remarks published on this webpage originate from Listed By Kathleen OBrien of Four Seasons Sotheby\'s Int\'l Realty via the PrimeMLS IDX Program and do not represent the views and opinions of Coldwell Banker Hickok & Boardman. Coldwell Banker Hickok & Boardman cannot be held responsible for possible violations of copyright resulting from the posting of any data from the PrimeMLS IDX Program.

 Back to Search Results
Back to Search Results