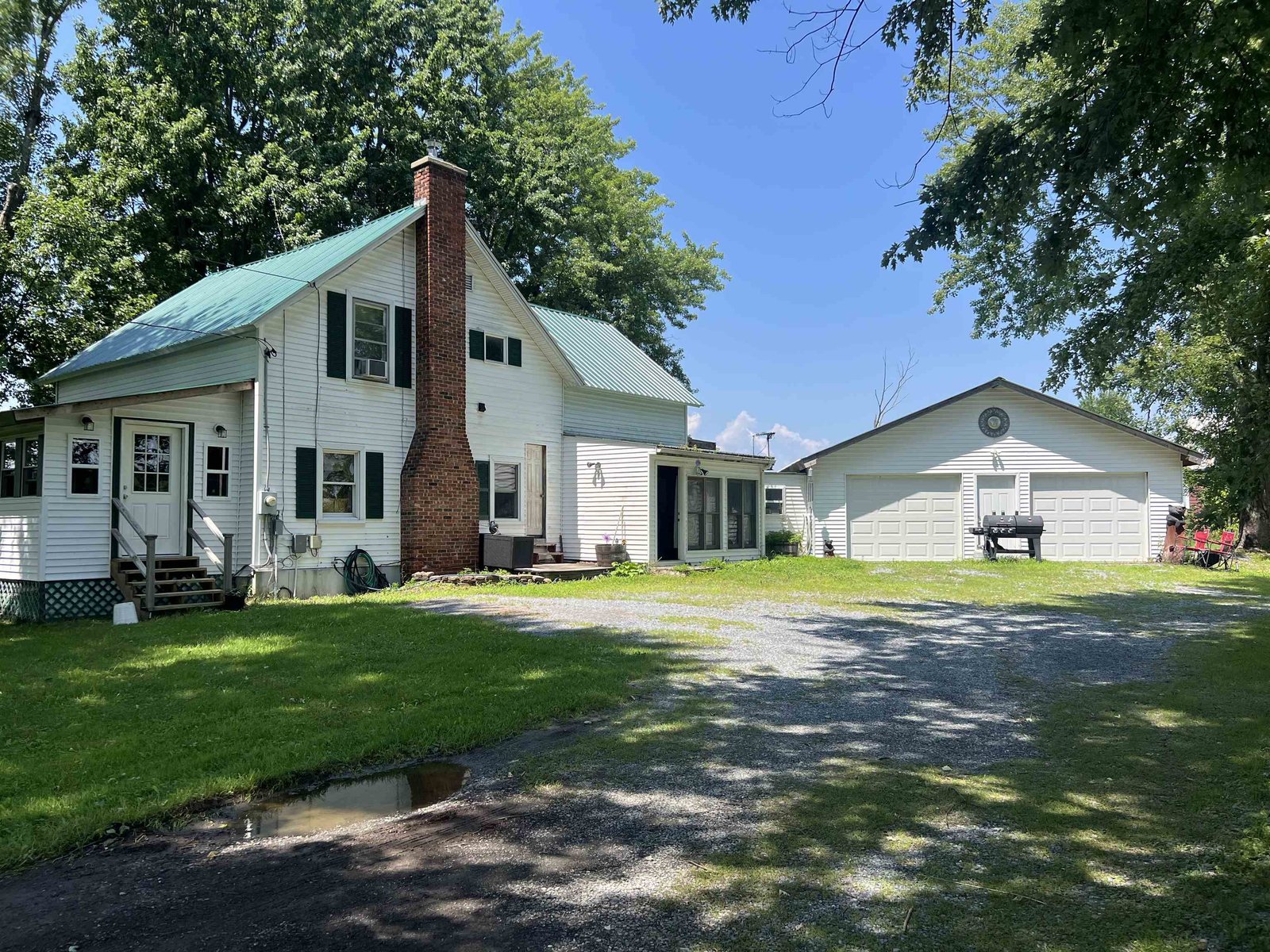Sold Status
$300,000 Sold Price
House Type
3 Beds
2 Baths
2,482 Sqft
Sold By
Similar Properties for Sale
Request a Showing or More Info

Call: 802-863-1500
Mortgage Provider
Mortgage Calculator
$
$ Taxes
$ Principal & Interest
$
This calculation is based on a rough estimate. Every person's situation is different. Be sure to consult with a mortgage advisor on your specific needs.
Addison County
An exceptional property at this price! Priced below town assessment. Beautiful custom post and beam farmhouse with charm and character. There is plenty of area for the family to gather inside or out on the deck and screened in porch. Charming outbuilding that is perfect for a playhouse. All this on twenty three acres for horses,sheep or gardening. Sweeping views make this a spectacular property you will want to take a look at today! †
Property Location
Property Details
| Sold Price $300,000 | Sold Date Dec 8th, 2010 | |
|---|---|---|
| List Price $299,900 | Total Rooms 10 | List Date Aug 31st, 2009 |
| Cooperation Fee Unknown | Lot Size 23 Acres | Taxes $5,262 |
| MLS# 3073003 | Days on Market 5574 Days | Tax Year 0809 |
| Type House | Stories 2 | Road Frontage 307 |
| Bedrooms 3 | Style Cape | Water Frontage |
| Full Bathrooms 2 | Finished 2,482 Sqft | Construction Existing |
| 3/4 Bathrooms 0 | Above Grade 2,014 Sqft | Seasonal No |
| Half Bathrooms 0 | Below Grade 468 Sqft | Year Built 1992 |
| 1/4 Bathrooms | Garage Size 0 Car | County Addison |
| Interior FeaturesFamily Room, Kitchen/Dining, Living Room, Natural Woodwork, Vaulted Ceiling, Wood Stove, 1 Stove |
|---|
| Equipment & AppliancesDishwasher, Range-Electric, Refrigerator |
| Primary Bedroom 24x16 2nd Floor | 2nd Bedroom 16x12 2nd Floor | 3rd Bedroom 16x12 2nd Floor |
|---|---|---|
| Living Room 20x15 1st Floor | Kitchen 19x12 1st Floor | Dining Room 19x12 1st Floor |
| Family Room 24x16 1st Floor | Office/Study 10x10 2nd Floor | Full Bath 1st Floor |
| Full Bath 2nd Floor |
| ConstructionPost and Beam |
|---|
| BasementInterior Stairs, Partially Finished, Other |
| Exterior FeaturesDeck, Out Building, Screened Porch, Shed, Window Screens |
| Exterior Wood | Disability Features |
|---|---|
| Foundation Concrete | House Color red |
| Floors Carpet,Ceramic Tile,Hardwood | Building Certifications |
| Roof Shingle-Other | HERS Index |
| DirectionsFrom rt 7/Monkton rd intersection east onto Monkton rd,left onto Middlebrook rd,right onto Wing Rd house on left sign |
|---|
| Lot DescriptionMountain View, Rural Setting |
| Garage & Parking Off Premises, None |
| Road Frontage 307 | Water Access |
|---|---|
| Suitable UseNot Applicable | Water Type |
| Driveway Gravel | Water Body |
| Flood Zone No | Zoning res ag 5 acre |
| School District NA | Middle Vergennes UHSD #5 |
|---|---|
| Elementary Ferrisburgh Central School | High Vergennes UHSD #5 |
| Heat Fuel Gas-LP/Bottle | Excluded |
|---|---|
| Heating/Cool Hot Air | Negotiable |
| Sewer Mound | Parcel Access ROW No |
| Water Drilled Well | ROW for Other Parcel No |
| Water Heater Owned | Financing Cash Only, Conventional |
| Cable Co dish | Documents Deed, Plot Plan, Property Disclosure |
| Electric | Tax ID |

† The remarks published on this webpage originate from Listed By Nancy Larrow of Four Seasons Sotheby\'s Int\'l Realty via the PrimeMLS IDX Program and do not represent the views and opinions of Coldwell Banker Hickok & Boardman. Coldwell Banker Hickok & Boardman cannot be held responsible for possible violations of copyright resulting from the posting of any data from the PrimeMLS IDX Program.

 Back to Search Results
Back to Search Results








