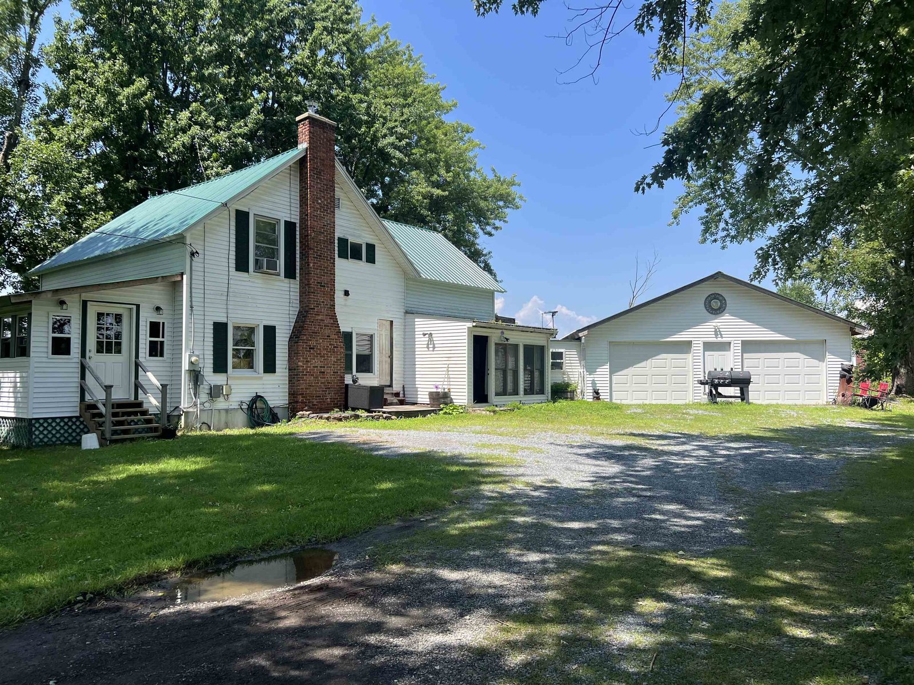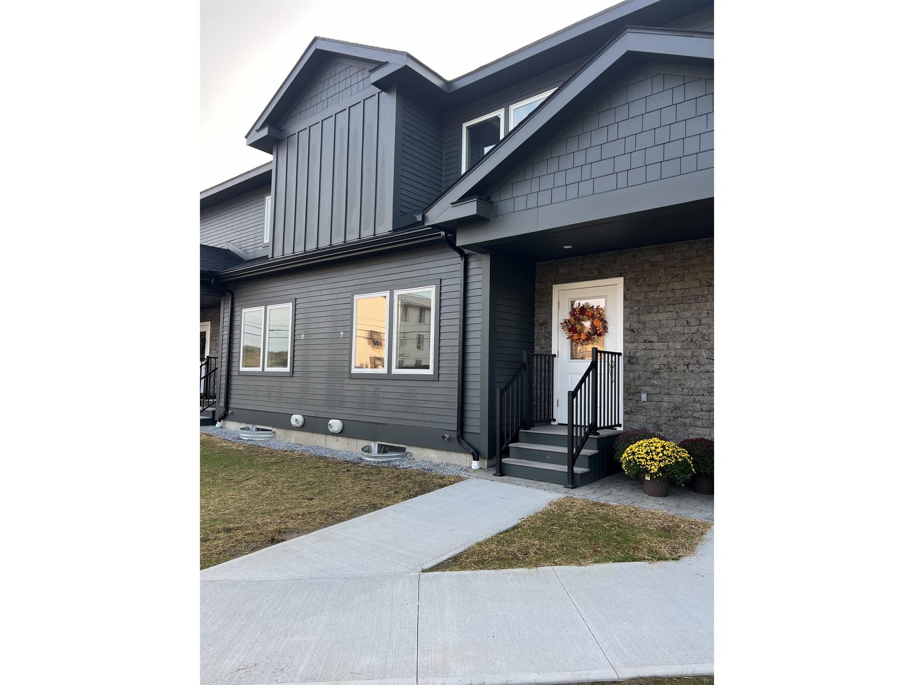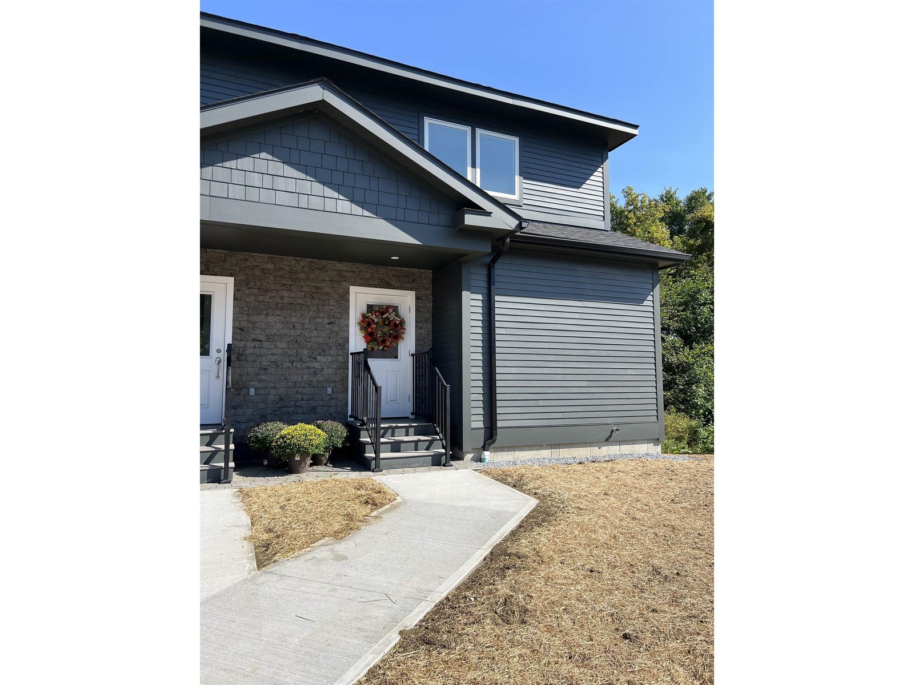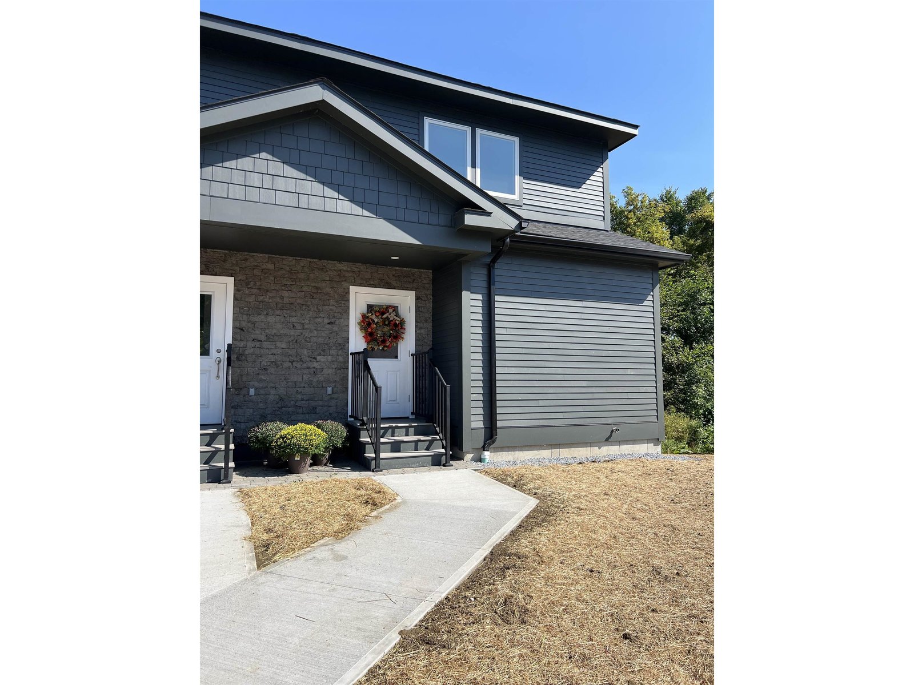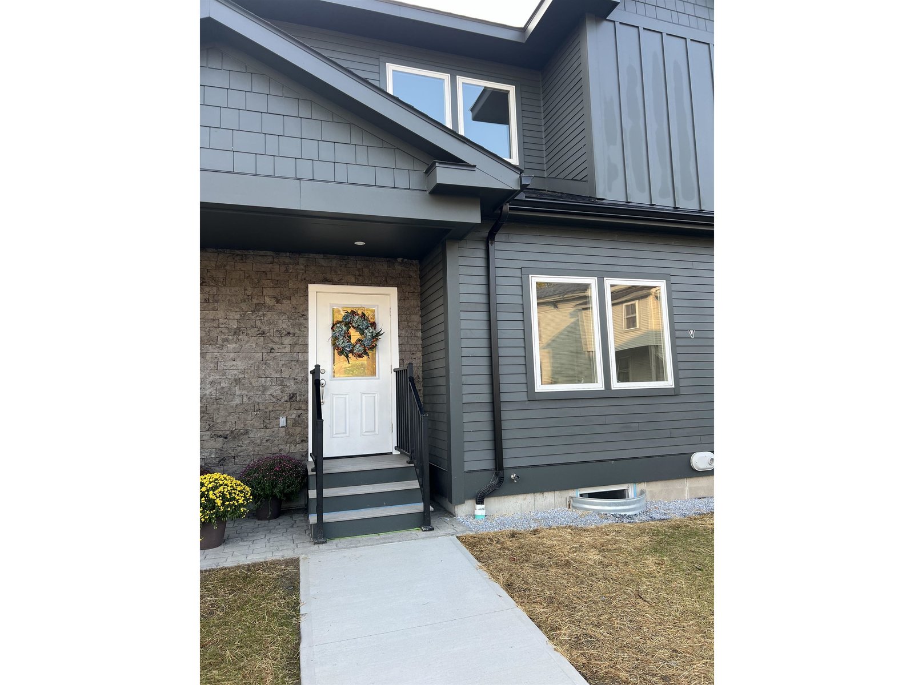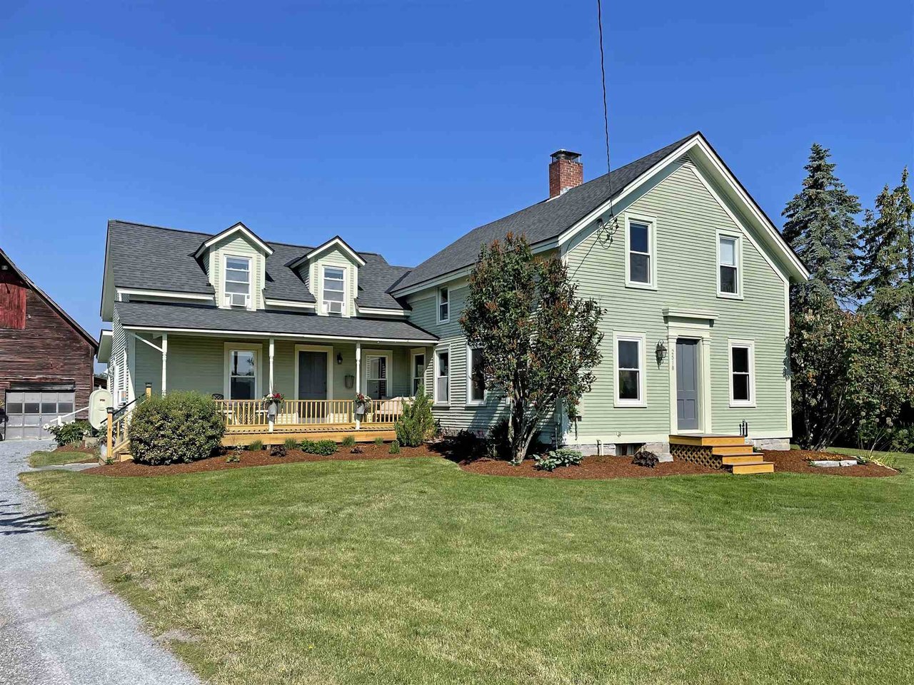Sold Status
$437,000 Sold Price
House Type
4 Beds
4 Baths
2,812 Sqft
Sold By Vermont Real Estate Company
Similar Properties for Sale
Request a Showing or More Info

Call: 802-863-1500
Mortgage Provider
Mortgage Calculator
$
$ Taxes
$ Principal & Interest
$
This calculation is based on a rough estimate. Every person's situation is different. Be sure to consult with a mortgage advisor on your specific needs.
Addison County
This is the country home you have been waiting for! This updated farmhouse sits on 2.26 acres with incredible pastoral and western views overlooking the ADKs and includes an income-producing accessory dwelling. Enter via the side door leading you into a huge tiled mudroom with built-in bench and storage that flows directly into the formal dining room. Continue into the main home to the large kitchen with space for a breakfast table and access to the back deck. The living room features even more built-in shelving, brick hearth with gas fireplace insert, and new heat pump. A laundry room, ¾ bath and office nook/hall complete the first level. The 2nd floor offers additional storage and another heat pump in the hall, bedroom, full bath, and primary bedroom with en-suite 4 piece bath including a soaking tub. The freshly renovated accessory dwelling, accessed through the front covered porch that can be closed off to the main house, offers a mudroom, small kitchen/living area, and 2BRs and 1BA on the second level. Detached garage/barn has served as a workshop over the years and now has an attached chicken coop. Level lot includes fenced-in back yard, raised garden beds, fruit trees, and a large barn in need of TLC. Recreation options are endless as this property is only a few miles to 2 boat launches, Button Bay State Park, and Basin Harbor Club. Be sure to view the 3D tour of the entire home. †
Property Location
Property Details
| Sold Price $437,000 | Sold Date Aug 30th, 2021 | |
|---|---|---|
| List Price $415,000 | Total Rooms 11 | List Date Jun 16th, 2021 |
| Cooperation Fee Unknown | Lot Size 2.26 Acres | Taxes $6,457 |
| MLS# 4866885 | Days on Market 1254 Days | Tax Year 2021 |
| Type House | Stories 1 1/2 | Road Frontage 319 |
| Bedrooms 4 | Style W/Addition, Farmhouse | Water Frontage |
| Full Bathrooms 3 | Finished 2,812 Sqft | Construction No, Existing |
| 3/4 Bathrooms 1 | Above Grade 2,812 Sqft | Seasonal No |
| Half Bathrooms 0 | Below Grade 0 Sqft | Year Built 1870 |
| 1/4 Bathrooms 0 | Garage Size 2 Car | County Addison |
| Interior FeaturesDining Area, Fireplace - Gas, Fireplaces - 2, Hearth, In-Law/Accessory Dwelling, Kitchen Island, Kitchen/Dining, Laundry Hook-ups, Primary BR w/ BA, Natural Light, Soaking Tub, Vaulted Ceiling, Laundry - 1st Floor |
|---|
| Equipment & AppliancesRefrigerator, Dishwasher, Disposal, Washer, Microwave, Dryer, Freezer, Stove - Electric, CO Detector, Smoke Detector, CO Detector, Smoke Detector, Gas Heater, Gas Heat Stove, Stove - Gas |
| Mudroom 7'6" x 25', 1st Floor | Kitchen 15'2 x 15'4", 1st Floor | Dining Room 12' x 14'6", 1st Floor |
|---|---|---|
| Living Room 14'7 x 25', 1st Floor | Laundry Room 6' x 6'4", 1st Floor | Bath - 3/4 4' x 8', 1st Floor |
| Bedroom 9'8" x 13'7", 2nd Floor | Primary Bedroom 11'8" x 19'3", 2nd Floor | Bath - Full 10'8" x 13'3", 1st Floor |
| Bath - Full 6' x 8', 2nd Floor | Kitchen/Living 12'10" x 19'4", 1st Floor | Bedroom 10'6" x 12'4", 2nd Floor |
| Bedroom 10'2" x 12'5", 2nd Floor | Bath - Full 5' x 7', 2nd Floor |
| ConstructionWood Frame |
|---|
| BasementInterior, Bulkhead, Unfinished, Crawl Space, Sump Pump, Storage Space, Interior Stairs, Sump Pump, Unfinished, Exterior Access, Stairs - Basement |
| Exterior FeaturesBarn, Deck, Fence - Dog, Fence - Partial, Garden Space, Outbuilding, Porch, Porch - Covered, Storage, Poultry Coop |
| Exterior Wood, Clapboard | Disability Features 1st Floor 3/4 Bathrm, 1st Floor Laundry |
|---|---|
| Foundation Stone | House Color green |
| Floors Brick, Tile, Laminate, Wood | Building Certifications |
| Roof Shingle-Architectural | HERS Index |
| DirectionsFrom Vergennes, take Panton Rd for 4+ miles. Turn Right on to Jersey Street. Bear Left on to Button Bay Road. House on left. See sign. |
|---|
| Lot DescriptionYes, Level, Mountain View, Landscaped, Country Setting, Rural Setting, Near Golf Course, Rural |
| Garage & Parking Detached, Barn, Storage Above, Heated |
| Road Frontage 319 | Water Access |
|---|---|
| Suitable Use | Water Type |
| Driveway Crushed/Stone | Water Body |
| Flood Zone No | Zoning RA 5 |
| School District Addison Northwest | Middle Vergennes UHSD #5 |
|---|---|
| Elementary Ferrisburgh Central School | High Vergennes UHSD #5 |
| Heat Fuel Electric, Gas-LP/Bottle, Oil, Kerosene | Excluded Stand-up freezer; TVs and TV mounts |
|---|---|
| Heating/Cool Other, Mini Split, Stove-Gas, Hot Water, Baseboard, Electric, Multi Zone, Hot Air, Heat Pump, Multi Zone | Negotiable |
| Sewer 1000 Gallon, Septic, Private, Septic | Parcel Access ROW No |
| Water Public | ROW for Other Parcel |
| Water Heater Electric, Owned | Financing |
| Cable Co | Documents Survey, Property Disclosure, Deed, Survey, Tax Map |
| Electric Circuit Breaker(s), 200 Amp | Tax ID 228-073-11159 |

† The remarks published on this webpage originate from Listed By Danelle Birong of The Real Estate Company of Vermont, LLC via the PrimeMLS IDX Program and do not represent the views and opinions of Coldwell Banker Hickok & Boardman. Coldwell Banker Hickok & Boardman cannot be held responsible for possible violations of copyright resulting from the posting of any data from the PrimeMLS IDX Program.

 Back to Search Results
Back to Search Results