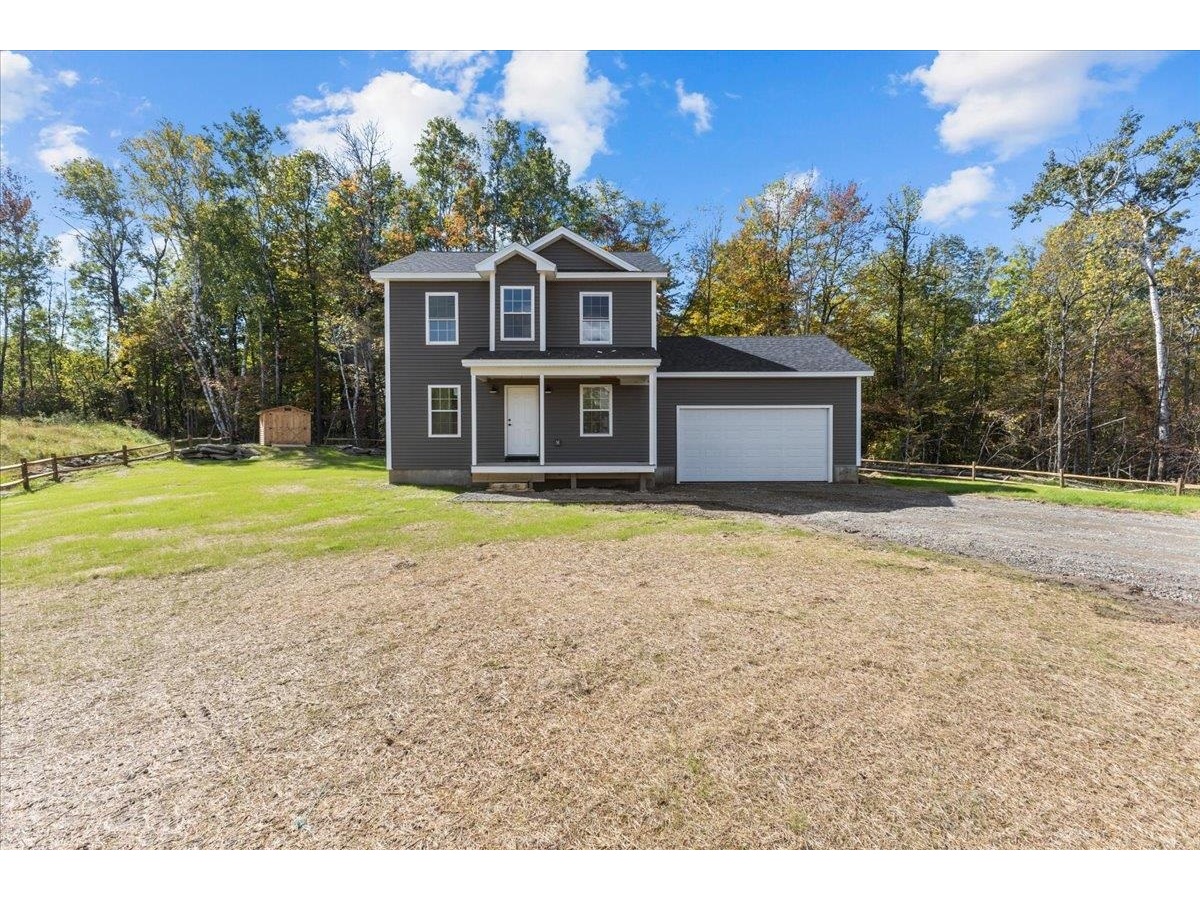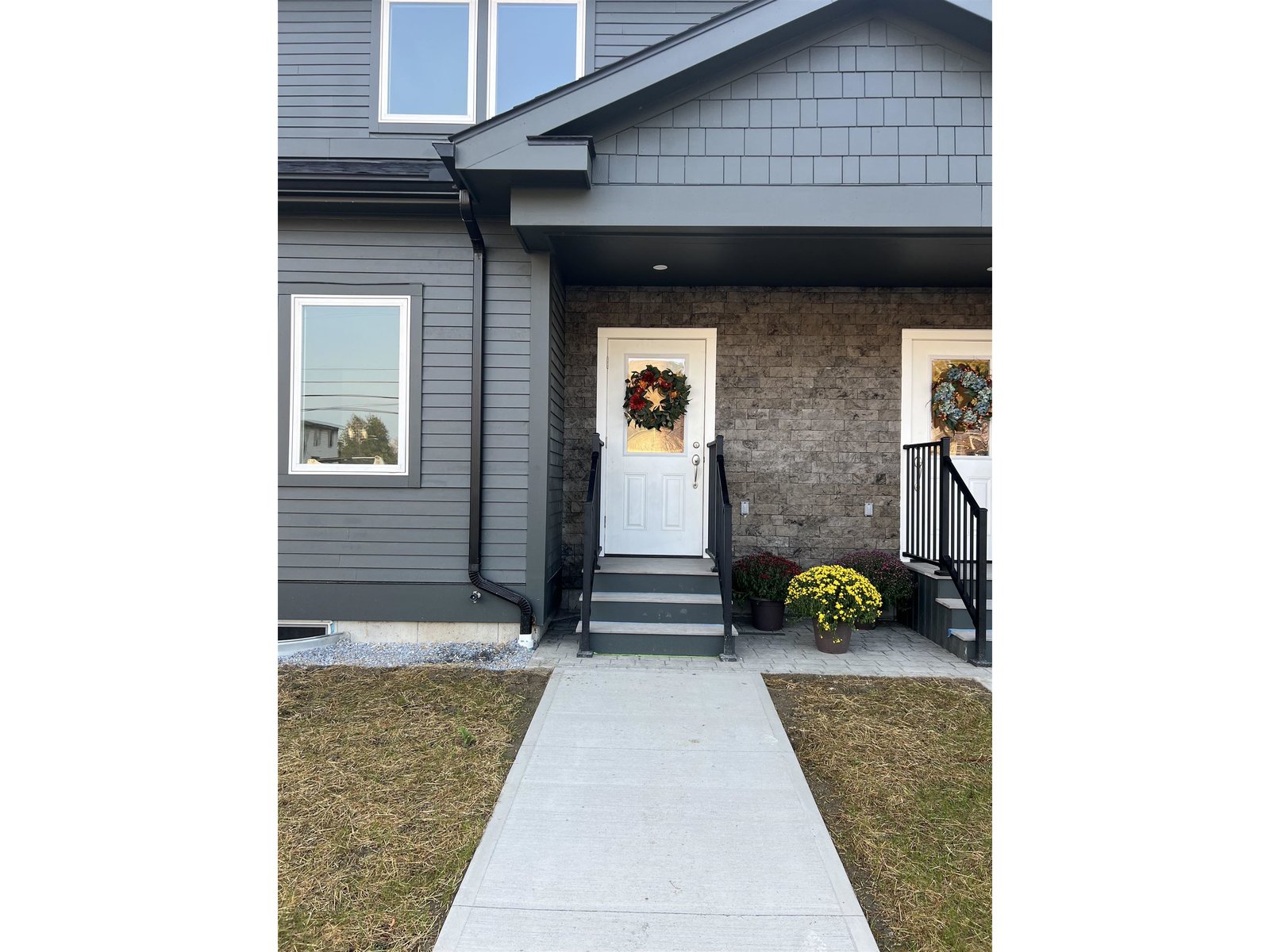Sold Status
$320,000 Sold Price
House Type
1 Beds
1 Baths
1,391 Sqft
Sold By Matthew Kaseta of Coldwell Banker Hickok and Boardman
Similar Properties for Sale
Request a Showing or More Info

Call: 802-863-1500
Mortgage Provider
Mortgage Calculator
$
$ Taxes
$ Principal & Interest
$
This calculation is based on a rough estimate. Every person's situation is different. Be sure to consult with a mortgage advisor on your specific needs.
Addison County
Are you ready to unwind?? This is the perfect spot!! This custom-built post and beam cabin is the idealic location to get away from it all! Yet, it’s super close to everything you need. Set on a 5+ acre lot in North Ferrisburgh, close to the Charlotte line. High end materials and finishes throughout. Dacor cooktop in the kitchen, Marvin windows, standing seam metal roof, insulated with “SIPPS” structurely Insulated panels, On Demand Hot Water system, a full lower level for storage and a one car detached garage. First floor bedroom with full bath just off the main living area and a large loft area, that could easily be used for additional bedrooms. A lovely screen porch for Summer dining and relaxing on the west side of the cabin. Septic capacity is for a 4+ bedroom home, plenty of space to add on if you like !! †
Property Location
Property Details
| Sold Price $320,000 | Sold Date Oct 10th, 2019 | |
|---|---|---|
| List Price $359,900 | Total Rooms 5 | List Date May 3rd, 2019 |
| Cooperation Fee Unknown | Lot Size 5.8 Acres | Taxes $5,773 |
| MLS# 4749100 | Days on Market 2029 Days | Tax Year 2018 |
| Type House | Stories 2 | Road Frontage 598 |
| Bedrooms 1 | Style Cabin | Water Frontage |
| Full Bathrooms 1 | Finished 1,391 Sqft | Construction No, Existing |
| 3/4 Bathrooms 0 | Above Grade 1,391 Sqft | Seasonal No |
| Half Bathrooms 0 | Below Grade 0 Sqft | Year Built 2016 |
| 1/4 Bathrooms 0 | Garage Size 1 Car | County Addison |
| Interior FeaturesCathedral Ceiling, Ceiling Fan, Dining Area, Kitchen/Dining, Natural Light, Natural Woodwork |
|---|
| Equipment & AppliancesWall Oven, Washer, Cook Top-Gas, Refrigerator, Dryer, Wall AC Units, , Wood Stove |
| Kitchen 1st Floor | Living Room 1st Floor | Bedroom 1st Floor |
|---|---|---|
| Loft 2nd Floor | Porch 12x12, 1st Floor |
| ConstructionPost and Beam |
|---|
| BasementInterior, Unfinished, Storage Space, Full |
| Exterior FeaturesBalcony, Natural Shade, Porch - Screened |
| Exterior Shake, Wood Siding | Disability Features |
|---|---|
| Foundation Poured Concrete | House Color |
| Floors Slate/Stone, Hardwood | Building Certifications |
| Roof Metal | HERS Index |
| Directions |
|---|
| Lot DescriptionYes, Country Setting, Rural Setting |
| Garage & Parking Detached, , Driveway, Garage |
| Road Frontage 598 | Water Access |
|---|---|
| Suitable Use | Water Type |
| Driveway Gravel | Water Body |
| Flood Zone No | Zoning Residential |
| School District NA | Middle |
|---|---|
| Elementary | High |
| Heat Fuel Electric, Wood | Excluded |
|---|---|
| Heating/Cool Heat Pump | Negotiable |
| Sewer Septic, Septic | Parcel Access ROW |
| Water Drilled Well | ROW for Other Parcel Yes |
| Water Heater On Demand, Gas-Lp/Bottle | Financing |
| Cable Co | Documents Property Disclosure, Deed, Property Disclosure, State Wastewater Permit, Tax Map |
| Electric Circuit Breaker(s), 220 Plug | Tax ID 399-124-11085 |

† The remarks published on this webpage originate from Listed By Mary Palmer of Four Seasons Sotheby\'s Int\'l Realty via the PrimeMLS IDX Program and do not represent the views and opinions of Coldwell Banker Hickok & Boardman. Coldwell Banker Hickok & Boardman cannot be held responsible for possible violations of copyright resulting from the posting of any data from the PrimeMLS IDX Program.

 Back to Search Results
Back to Search Results










