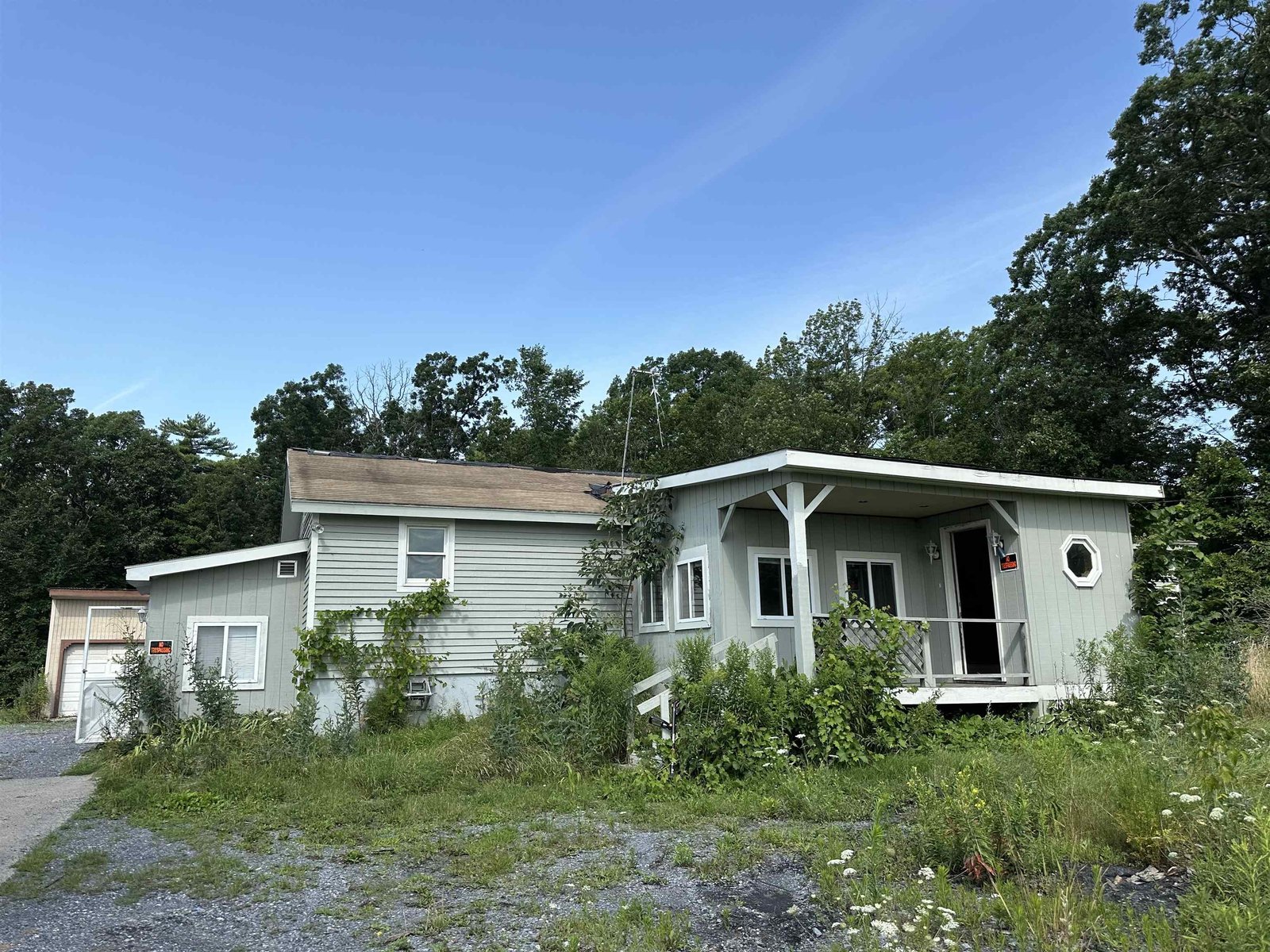Sold Status
$120,000 Sold Price
House Type
2 Beds
2 Baths
910 Sqft
Sold By Northern Vermont Realty Group
Similar Properties for Sale
Request a Showing or More Info

Call: 802-863-1500
Mortgage Provider
Mortgage Calculator
$
$ Taxes
$ Principal & Interest
$
This calculation is based on a rough estimate. Every person's situation is different. Be sure to consult with a mortgage advisor on your specific needs.
Addison County
Come see this well-maintained home situated on 1.4 acres of beautiful land! The master bedroom features a walk-in closet and bathroom off the bedroom, giving you your own private sanctuary. The second bedroom features a hand-crafted loft bed, which can stay or go to fit the needs of this home's next family! New plumbing throughout the home! The open kitchen and living room space brings both ends of the home together for that perfect harmony. One thing is for certain, the view during sunset is spectacular, as it descends over the mountainous terrain in the distance. Just 10 minutes to Middlebury, and 30 minutes to Burlington. Current owner's financing through Union Bank, did not need 20% down. Home is on a slab, tied to foundation and axels are gone! Come make this great starter home yours! †
Property Location
Property Details
| Sold Price $120,000 | Sold Date Apr 29th, 2021 | |
|---|---|---|
| List Price $145,000 | Total Rooms 6 | List Date Feb 4th, 2021 |
| Cooperation Fee Unknown | Lot Size 1.4 Acres | Taxes $1,776 |
| MLS# 4846322 | Days on Market 1386 Days | Tax Year 2021 |
| Type House | Stories 1 | Road Frontage 306 |
| Bedrooms 2 | Style Single Wide | Water Frontage |
| Full Bathrooms 2 | Finished 910 Sqft | Construction No, Existing |
| 3/4 Bathrooms 0 | Above Grade 910 Sqft | Seasonal No |
| Half Bathrooms 0 | Below Grade 0 Sqft | Year Built 1990 |
| 1/4 Bathrooms 0 | Garage Size Car | County Addison |
| Interior FeaturesKitchen/Living, Primary BR w/ BA, Natural Light, Skylight, Walk-in Closet |
|---|
| Equipment & AppliancesWasher, Refrigerator, Dryer, Stove - Electric, Smoke Detector, CO Detector, Forced Air |
| Primary Bedroom 12 x 11, 1st Floor | Bath - Full 12 x 4, 1st Floor | Living Room 12 x 14, 1st Floor |
|---|---|---|
| Kitchen 12 x 9, 1st Floor | Bedroom 12 x 11, 1st Floor | Bath - Full 7 x 5, 1st Floor |
| ConstructionModular |
|---|
| Basement |
| Exterior FeaturesShed, Windows - Double Pane |
| Exterior Vinyl Siding | Disability Features |
|---|---|
| Foundation Slab - Concrete | House Color Tan |
| Floors Laminate, Carpet | Building Certifications |
| Roof Shingle-Asphalt | HERS Index |
| DirectionsFrom Burlington head South on RT 7 for about 30 minutes, home is on the right. Sign is located by the road. |
|---|
| Lot DescriptionUnknown, Mountain View, View, Level, Landscaped, View |
| Garage & Parking , , 2 Parking Spaces |
| Road Frontage 306 | Water Access |
|---|---|
| Suitable Use | Water Type |
| Driveway Gravel | Water Body |
| Flood Zone No | Zoning Residential |
| School District Ferrisburg School District | Middle Vergennes UHSD #5 |
|---|---|
| Elementary Ferrisburgh Central School | High Vergennes UHSD #5 |
| Heat Fuel Oil | Excluded |
|---|---|
| Heating/Cool None | Negotiable |
| Sewer Leach Field, 500 Gallon | Parcel Access ROW |
| Water Drilled Well | ROW for Other Parcel |
| Water Heater Electric, Owned | Financing |
| Cable Co Consolidated Communicatio | Documents |
| Electric 100 Amp, Circuit Breaker(s) | Tax ID 228-073-11266 |

† The remarks published on this webpage originate from Listed By Aaron Scowcroft of CENTURY 21 MRC via the PrimeMLS IDX Program and do not represent the views and opinions of Coldwell Banker Hickok & Boardman. Coldwell Banker Hickok & Boardman cannot be held responsible for possible violations of copyright resulting from the posting of any data from the PrimeMLS IDX Program.

 Back to Search Results
Back to Search Results








