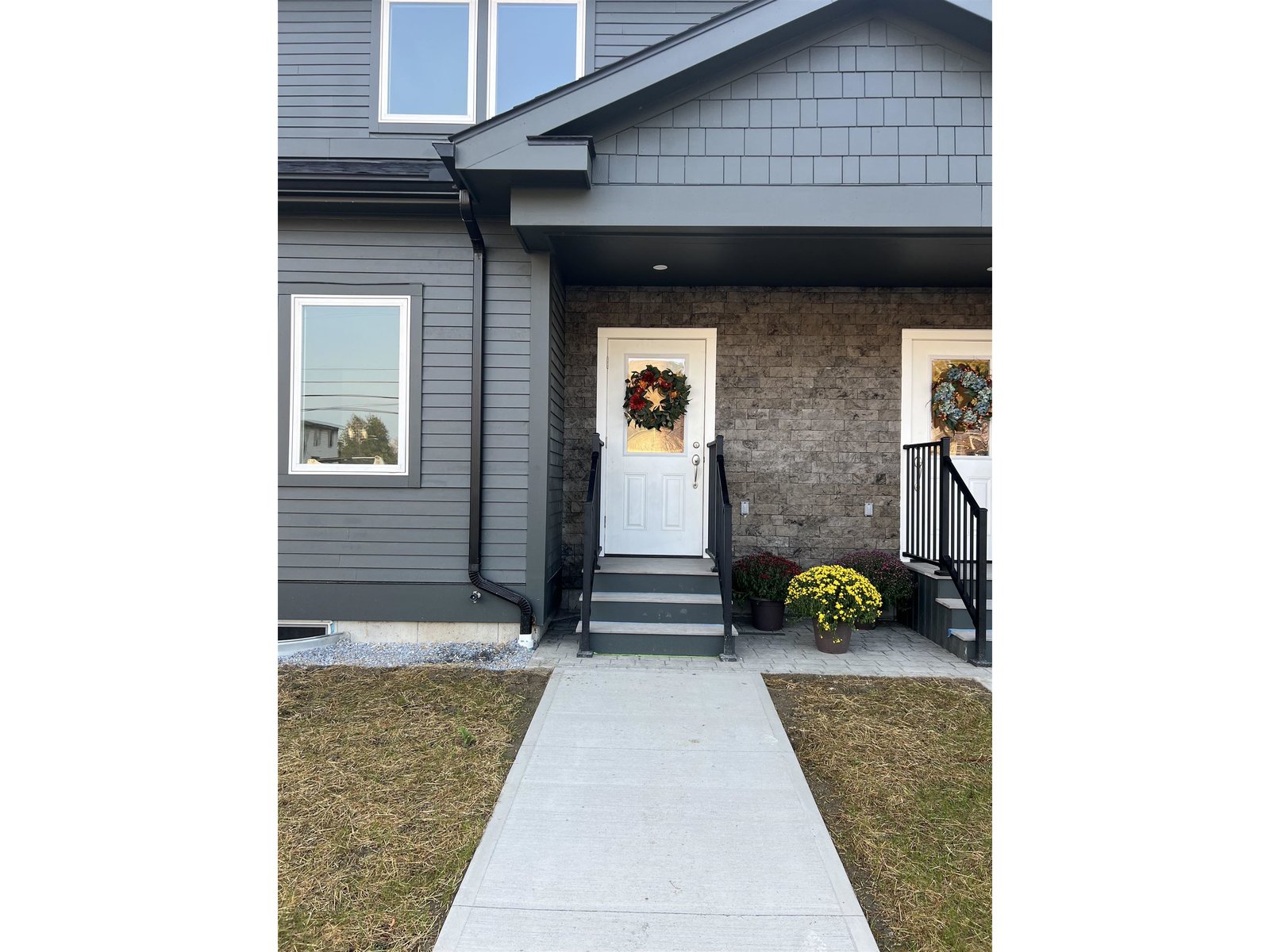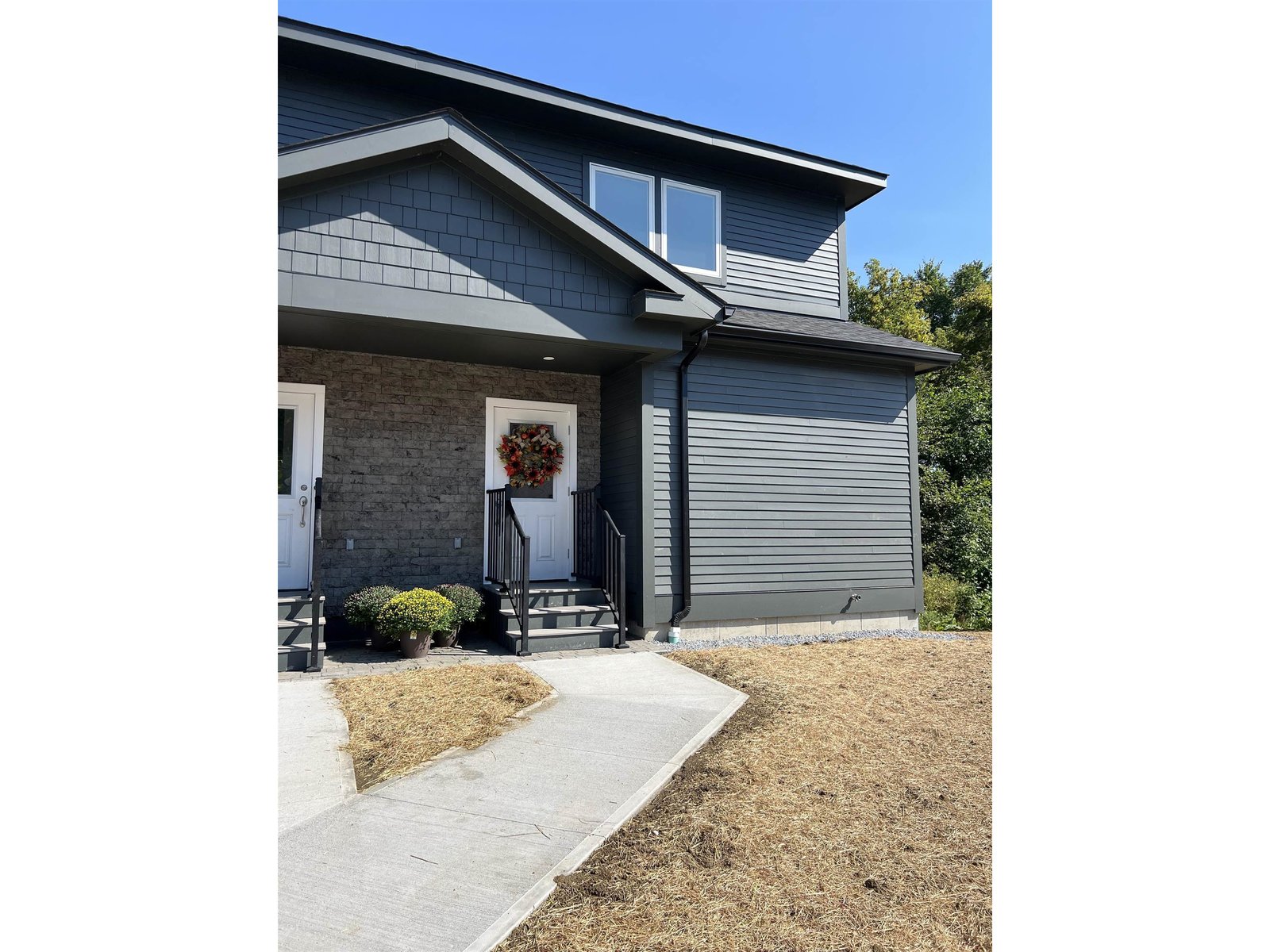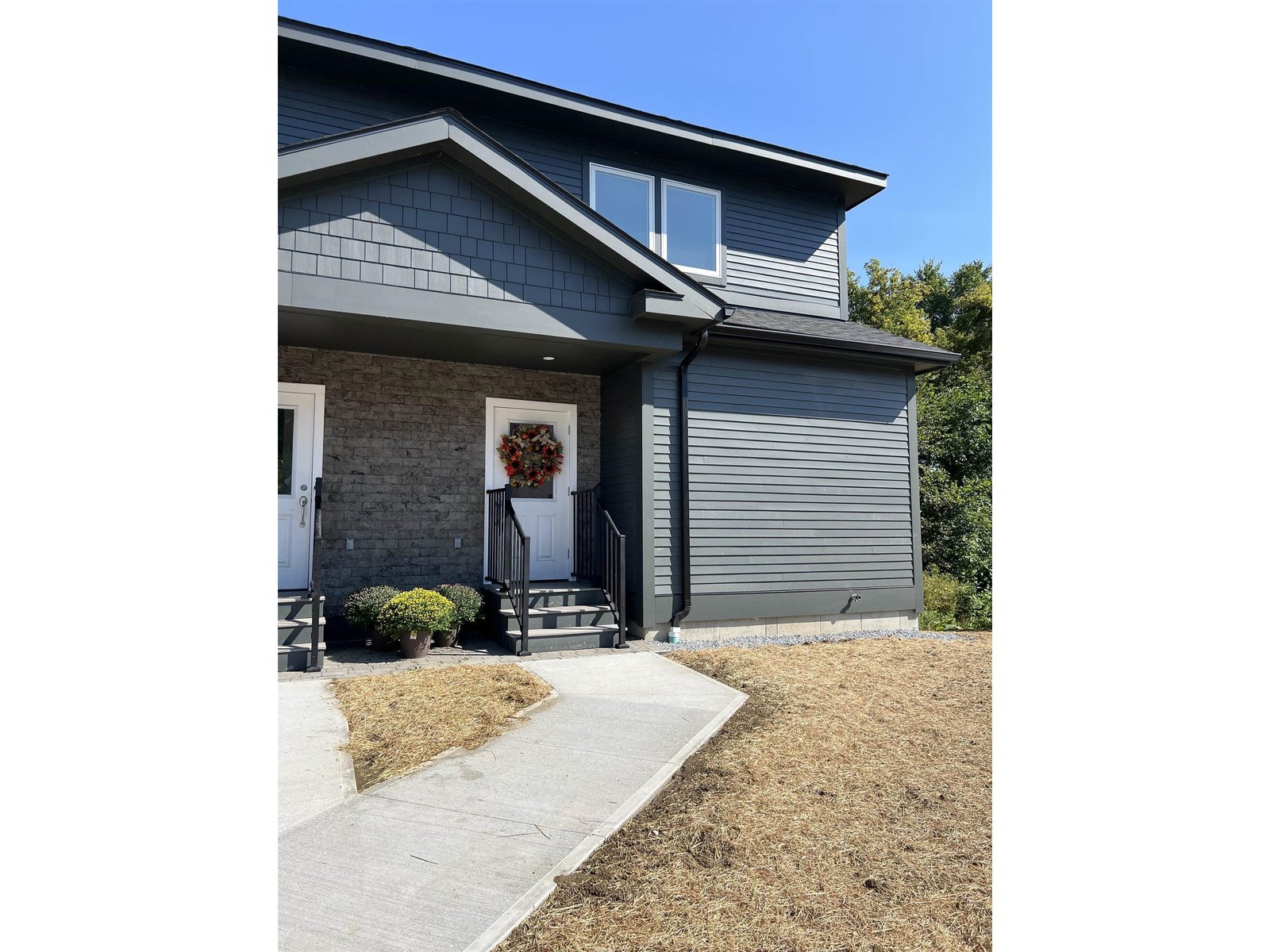Sold Status
$360,000 Sold Price
House Type
1 Beds
2 Baths
2,112 Sqft
Sold By Vermont Real Estate Company
Similar Properties for Sale
Request a Showing or More Info

Call: 802-863-1500
Mortgage Provider
Mortgage Calculator
$
$ Taxes
$ Principal & Interest
$
This calculation is based on a rough estimate. Every person's situation is different. Be sure to consult with a mortgage advisor on your specific needs.
Addison County
Gorgeous Post and Beam built by Liberty Head Post and Beam in Huntington. Over 2000 square feet of beautiful White Oak frame, lovely maple floors throughout, birch staircase, custom made maple kitchen cabinets. Natural lighting everywhere due to ample custom windows! Radiant heat, stunning 3 season porch with ipe flooring, large & deep covered front porch. All on a very private 16.17 acres with mountain views and amazing sunsets! †
Property Location
Property Details
| Sold Price $360,000 | Sold Date Jun 7th, 2017 | |
|---|---|---|
| List Price $385,000 | Total Rooms 6 | List Date May 1st, 2017 |
| Cooperation Fee Unknown | Lot Size 16.17 Acres | Taxes $6,368 |
| MLS# 4630566 | Days on Market 2761 Days | Tax Year 2016 |
| Type House | Stories 2 | Road Frontage 436 |
| Bedrooms 1 | Style Other | Water Frontage |
| Full Bathrooms 1 | Finished 2,112 Sqft | Construction No, Existing |
| 3/4 Bathrooms 1 | Above Grade 2,112 Sqft | Seasonal No |
| Half Bathrooms 0 | Below Grade 0 Sqft | Year Built 1992 |
| 1/4 Bathrooms 0 | Garage Size Car | County Addison |
| Interior FeaturesNatural Woodwork, Primary BR with BA, Dining Area, Soaking Tub |
|---|
| Equipment & AppliancesRange-Gas, Microwave, Washer, Refrigerator, Dryer, CO Detector, Smoke Detector |
| Kitchen - Eat-in 14'3x11, 1st Floor | Dining Room 14'3x10'8, 1st Floor | Living Room 22x18, 1st Floor |
|---|---|---|
| Office/Study 10x14, 1st Floor | Primary Bedroom 22x18, 2nd Floor | Loft 14'4x12'9, 2nd Floor |
| ConstructionPost and Beam |
|---|
| BasementInterior, Bulkhead, Unfinished, Full |
| Exterior FeaturesPorch-Covered, Window Screens, Porch-Enclosed, Deck |
| Exterior Wood Siding | Disability Features |
|---|---|
| Foundation Concrete | House Color Grey Blue |
| Floors Other, Wood | Building Certifications |
| Roof Shingle-Architectural | HERS Index |
| DirectionsFrom Burlington, Route 7 south to right on Stage (at Mobil on right as you enter Ferrisburgh), go to end of Stage (1 mile), right onto Greenbush to 2562 on right, see sign. (If you see the Welcome to Charlotte sign, you have gone too far. |
|---|
| Lot DescriptionUnknown, Mountain View, Country Setting, Landscaped, Rural Setting |
| Garage & Parking , , Driveway, Parking Spaces 5 - 10 |
| Road Frontage 436 | Water Access |
|---|---|
| Suitable UseHorse/Animal Farm, Residential | Water Type |
| Driveway Crushed/Stone | Water Body |
| Flood Zone Unknown | Zoning RES |
| School District Addison Northwest | Middle Vergennes UHSD #5 |
|---|---|
| Elementary Ferrisburgh Central School | High Vergennes UHSD #5 |
| Heat Fuel Gas-LP/Bottle | Excluded |
|---|---|
| Heating/Cool None, Radiant, Hot Water | Negotiable |
| Sewer 1000 Gallon, Mound, On-Site Septic Exists | Parcel Access ROW Unknown |
| Water Drilled Well | ROW for Other Parcel Unknown |
| Water Heater Off Boiler | Financing , Conventional |
| Cable Co Choice | Documents Deed, Property Disclosure, Property Disclosure |
| Electric Circuit Breaker(s) | Tax ID 22807310899 |

† The remarks published on this webpage originate from Listed By of RE/MAX North Professionals via the PrimeMLS IDX Program and do not represent the views and opinions of Coldwell Banker Hickok & Boardman. Coldwell Banker Hickok & Boardman cannot be held responsible for possible violations of copyright resulting from the posting of any data from the PrimeMLS IDX Program.

 Back to Search Results
Back to Search Results










