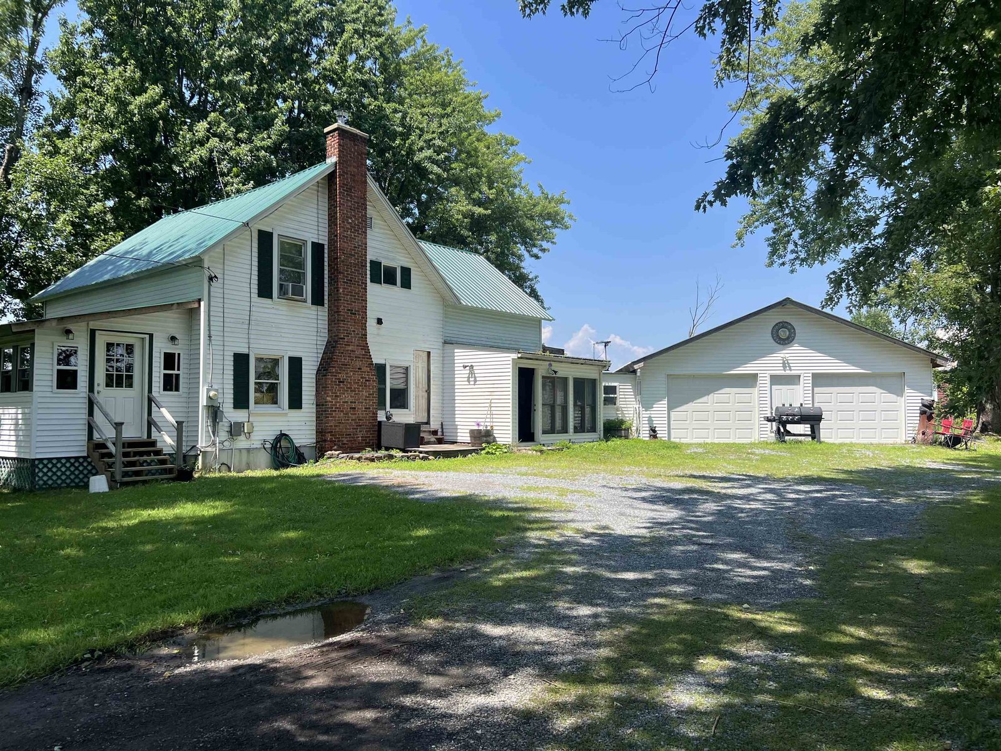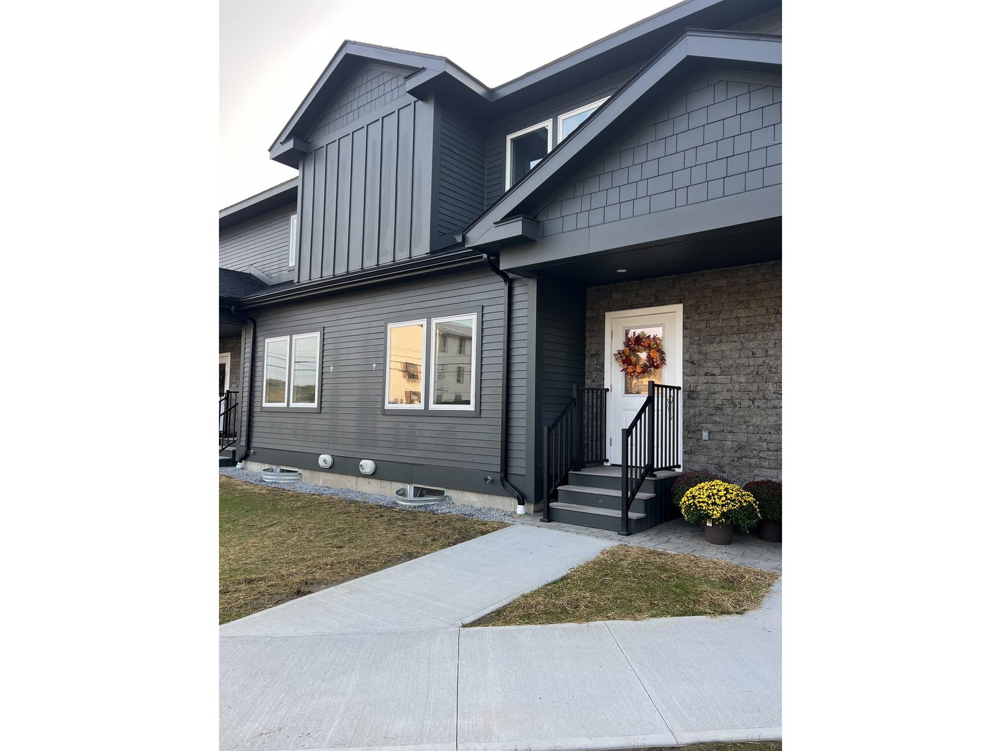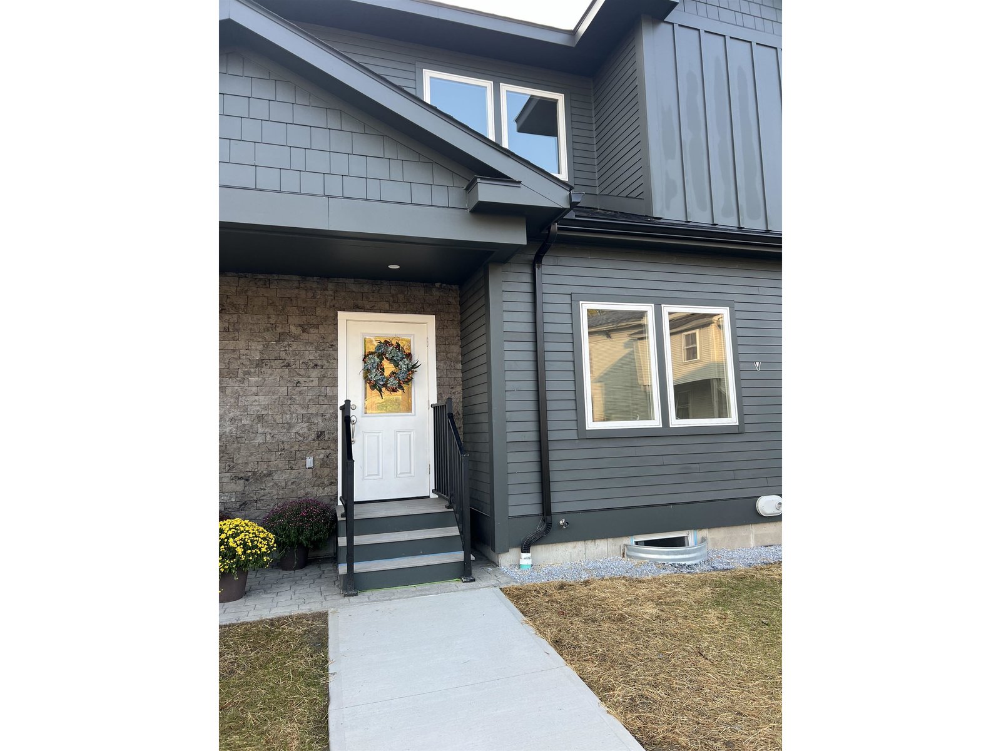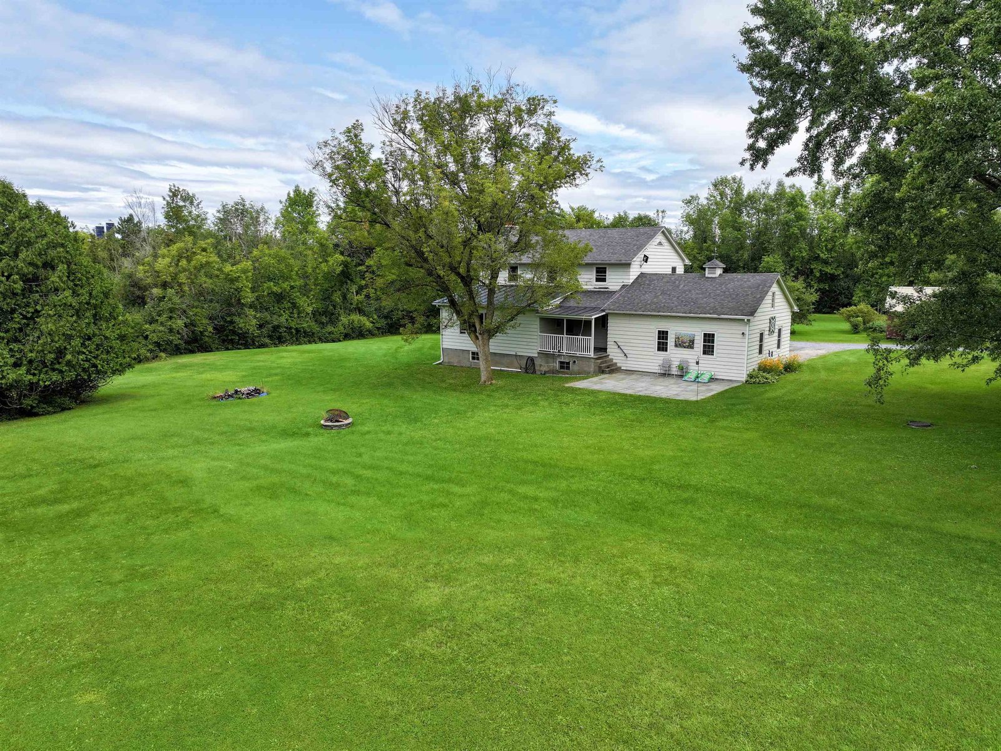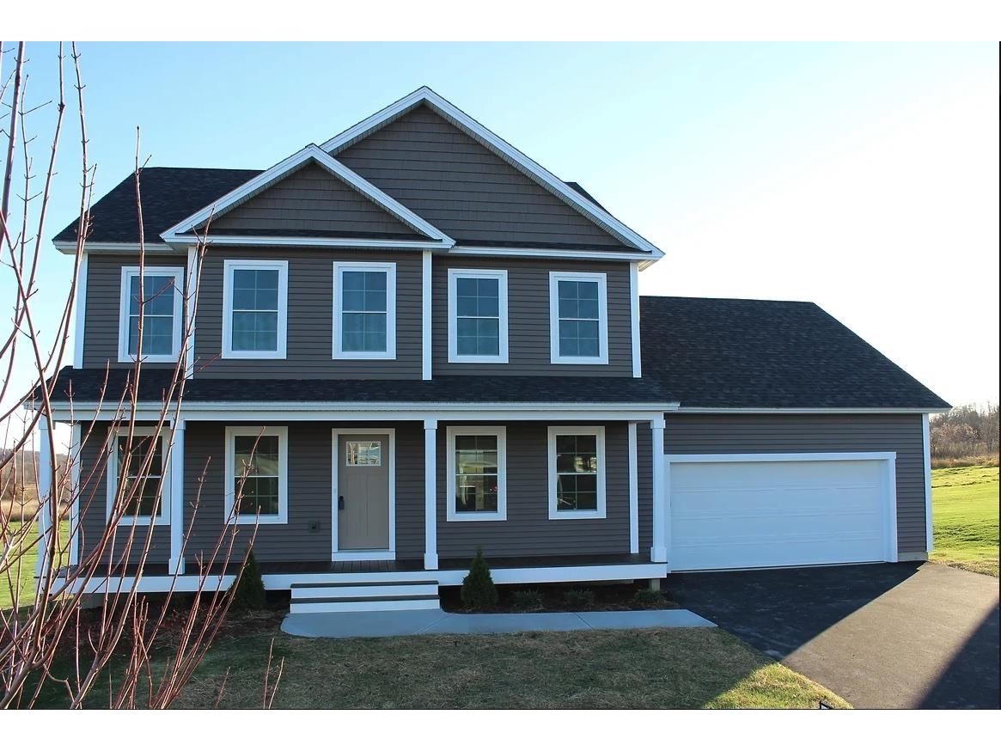Sold Status
$560,000 Sold Price
House Type
3 Beds
3 Baths
1,444 Sqft
Sold By BHHS Vermont Realty Group/Middlebury
Similar Properties for Sale
Request a Showing or More Info

Call: 802-863-1500
Mortgage Provider
Mortgage Calculator
$
$ Taxes
$ Principal & Interest
$
This calculation is based on a rough estimate. Every person's situation is different. Be sure to consult with a mortgage advisor on your specific needs.
Addison County
Rare Vermont-style family compound on Lake Champlain offers a place for you, your extended family and friends to enjoy summers on the water. The property has 119' of lake frontage, but even better is the permanent cement dock system that creates a sheltered swimming "pool" and is the perfect launch pad for small boats. Leave the lake and come up to the flagstone patio which overlooks docks and lake. The 3BR home has been updated over the years and a 400 sq. ft. guest cottage/studio is self-contained with a kitchen and 3/4 bath. If you can bear to leave this idyllic setting, Basin Harbor Club is 5 minutes away (golf, Red Mill Restaurant). †
Property Location
Property Details
| Sold Price $560,000 | Sold Date May 13th, 2019 | |
|---|---|---|
| List Price $560,000 | Total Rooms 7 | List Date Mar 20th, 2019 |
| Cooperation Fee Unknown | Lot Size 0.75 Acres | Taxes $9,959 |
| MLS# 4741139 | Days on Market 2073 Days | Tax Year 2018 |
| Type House | Stories 1 | Road Frontage 194 |
| Bedrooms 3 | Style Cottage/Camp | Water Frontage 119 |
| Full Bathrooms 2 | Finished 1,444 Sqft | Construction No, Existing |
| 3/4 Bathrooms 1 | Above Grade 1,444 Sqft | Seasonal Yes |
| Half Bathrooms 0 | Below Grade 0 Sqft | Year Built 1900 |
| 1/4 Bathrooms 0 | Garage Size 1 Car | County Addison |
| Interior Features |
|---|
| Equipment & AppliancesRefrigerator, Washer, Dishwasher, Range-Electric, Dryer, , Gas Heat Stove |
| Living Room 14.6 x 24, 1st Floor | Kitchen 8.5 x 15.7, 1st Floor | Dining Room 9.4 x 9.7, 1st Floor |
|---|---|---|
| Utility Room 10'3" x 7'2", 1st Floor | Bedroom 10.9 x 11.3, 1st Floor | Bedroom 10' x 11", 1st Floor |
| Primary Bedroom 11'3" x 10'9", 1st Floor |
| ConstructionWood Frame |
|---|
| Basement |
| Exterior FeaturesGuest House, Patio, Private Dock |
| Exterior Vinyl | Disability Features |
|---|---|
| Foundation Other | House Color Yellow |
| Floors Vinyl, Slate/Stone, Wood | Building Certifications |
| Roof Shingle-Asphalt | HERS Index |
| DirectionsFrom Vergennes (22A), turn onto Panton Road, right on Basin Harbor Road. Just before entrance to Basin Harbor Club, right onto Schoolhouse Road. At end of the road, turn left. At end of the road, turn left onto Summer Point Lane. Cross causeway. House on right. |
|---|
| Lot Description, Mountain View, Lake Frontage, Lake View, Waterfront-Paragon, Waterfront |
| Garage & Parking Detached, |
| Road Frontage 194 | Water Access Owned |
|---|---|
| Suitable Use | Water Type Lake |
| Driveway Gravel | Water Body Lake Champlain |
| Flood Zone No | Zoning Shoreland |
| School District NA | Middle |
|---|---|
| Elementary | High |
| Heat Fuel Electric | Excluded |
|---|---|
| Heating/Cool None, Baseboard | Negotiable |
| Sewer 1000 Gallon, Private, Septic, Concrete | Parcel Access ROW |
| Water Drilled Well | ROW for Other Parcel |
| Water Heater Electric | Financing |
| Cable Co | Documents |
| Electric 100 Amp | Tax ID 22807310909 |

† The remarks published on this webpage originate from Listed By Jan Bark of via the PrimeMLS IDX Program and do not represent the views and opinions of Coldwell Banker Hickok & Boardman. Coldwell Banker Hickok & Boardman cannot be held responsible for possible violations of copyright resulting from the posting of any data from the PrimeMLS IDX Program.

 Back to Search Results
Back to Search Results