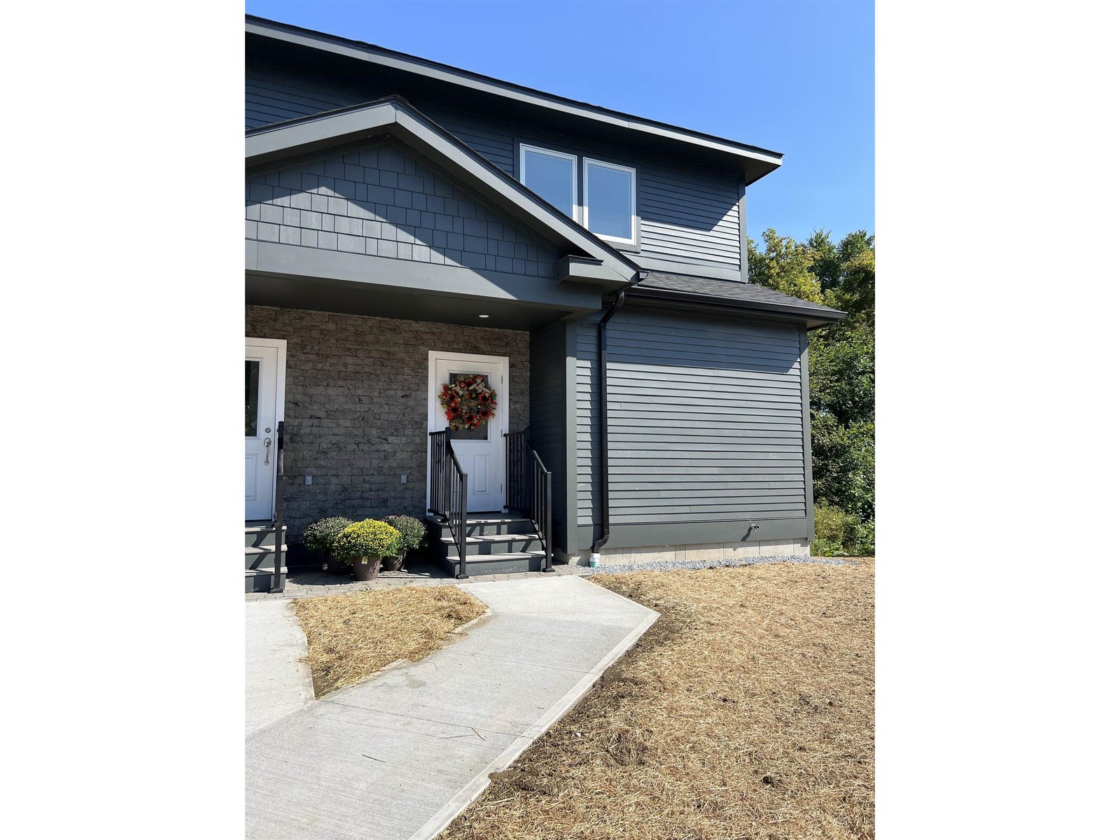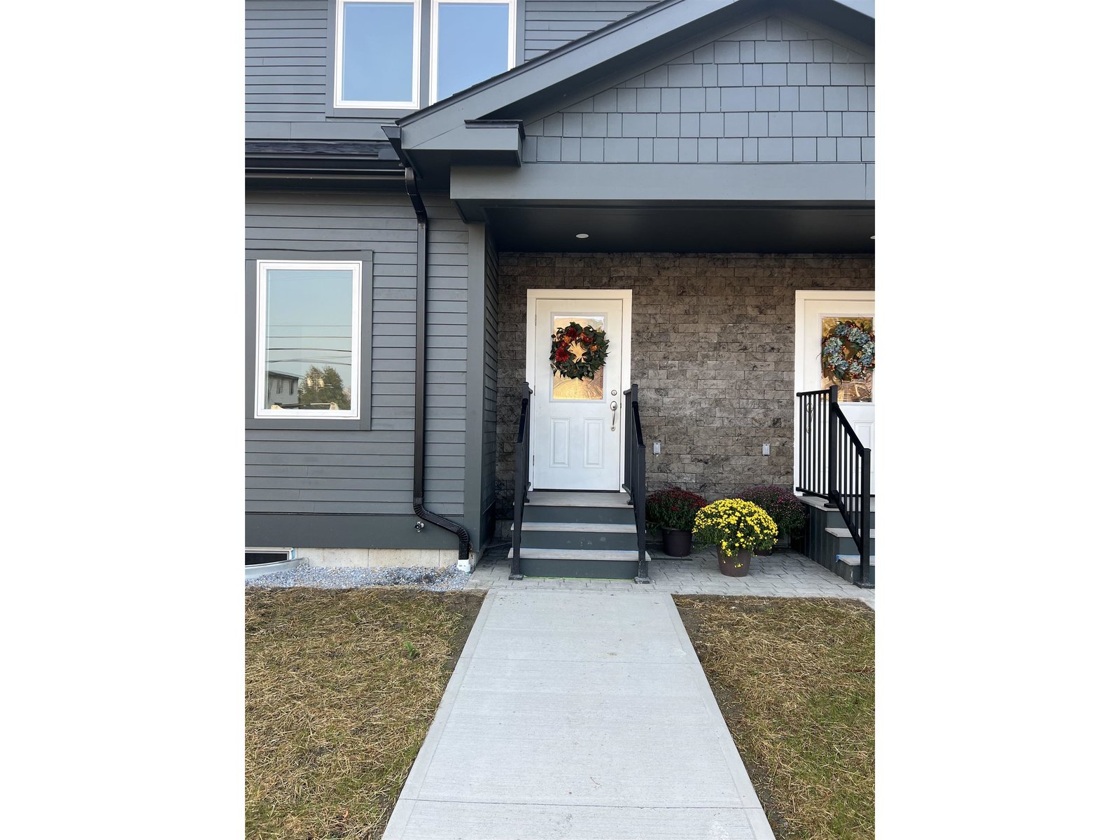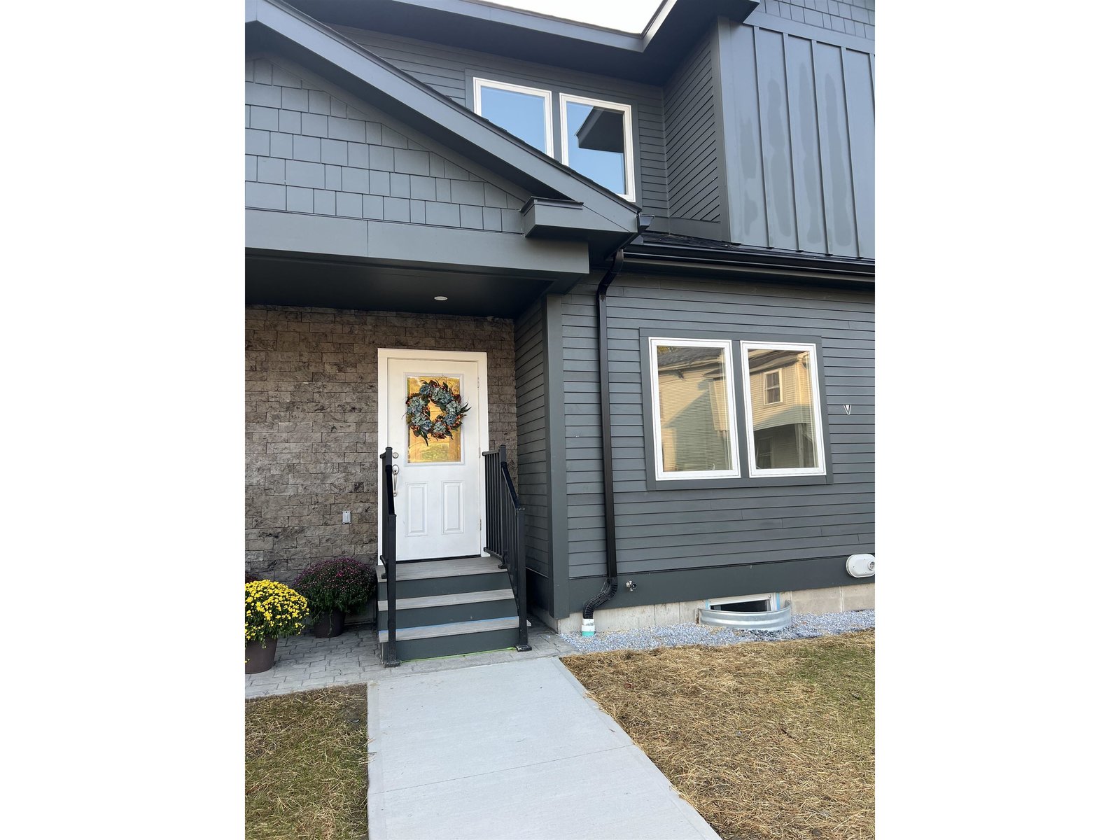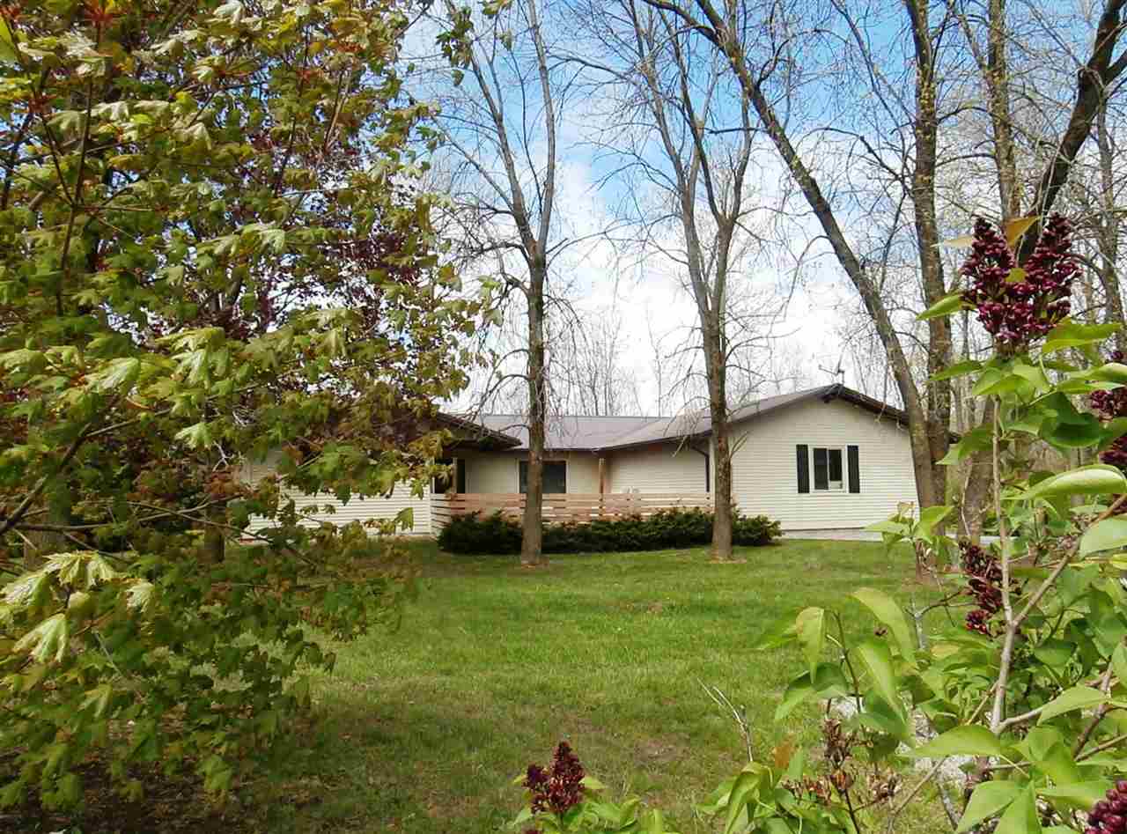Sold Status
$400,000 Sold Price
House Type
3 Beds
3 Baths
2,075 Sqft
Sold By KW Vermont
Similar Properties for Sale
Request a Showing or More Info

Call: 802-863-1500
Mortgage Provider
Mortgage Calculator
$
$ Taxes
$ Principal & Interest
$
This calculation is based on a rough estimate. Every person's situation is different. Be sure to consult with a mortgage advisor on your specific needs.
Addison County
Modern ranch style home with attached 2 car garage on 4.2 acres. This property also has a 900 sq.ft. storage building adjacent to the house and a 3150 sq.ft. commercial building with 3 large bays and a second floor. The home has accents of stucco finishes and rustic floor tiles, 3 bedrooms and 2 1/2 baths with large, flowing rooms. The commercial building has a history of retail space, manufacturing honey, and most recently as a commercial car repair garage . This property is ideal for a small business owner looking to expand to a high traffic area. Do you have a handy man in your family who would love his own shop or retail space? Situated in the town center of Ferrisburgh, this highly visible property is perfect to grow your existing business or build a new one. The possibilities are endless for this property. Let your imagination see what can be accomplished! Also listed as MLS# 4745023 †
Property Location
Property Details
| Sold Price $400,000 | Sold Date May 14th, 2021 | |
|---|---|---|
| List Price $388,000 | Total Rooms 7 | List Date Apr 9th, 2019 |
| Cooperation Fee Unknown | Lot Size 4.2 Acres | Taxes $7,017 |
| MLS# 4745010 | Days on Market 2053 Days | Tax Year 2019 |
| Type House | Stories 1 | Road Frontage 340 |
| Bedrooms 3 | Style Ranch | Water Frontage |
| Full Bathrooms 2 | Finished 2,075 Sqft | Construction No, Existing |
| 3/4 Bathrooms 0 | Above Grade 2,075 Sqft | Seasonal No |
| Half Bathrooms 1 | Below Grade 0 Sqft | Year Built 1984 |
| 1/4 Bathrooms 0 | Garage Size 2 Car | County Addison |
| Interior FeaturesKitchen Island, Primary BR w/ BA |
|---|
| Equipment & AppliancesMicrowave, Dishwasher, CO Detector, Smoke Detectr-Batt Powrd |
| Mudroom 9x10, 1st Floor | Kitchen 19'6x14'2, 1st Floor | Office/Study 10'9x11'2, 1st Floor |
|---|---|---|
| Dining Room 25'3x14'6, 1st Floor | Living Room 18'4x14, 1st Floor | Bedroom 12'2x15'7, 1st Floor |
| Bedroom 13x14'5, 1st Floor | Primary Bedroom 16x14, 1st Floor |
| ConstructionWood Frame |
|---|
| BasementInterior, Unfinished, Concrete, Interior Stairs, Full, Unfinished |
| Exterior FeaturesBuilding, Deck, Outbuilding, Patio, Window Screens |
| Exterior Stucco | Disability Features |
|---|---|
| Foundation Poured Concrete | House Color beige |
| Floors Slate/Stone, Laminate, Ceramic Tile, Hardwood | Building Certifications |
| Roof Shingle-Architectural | HERS Index |
| DirectionsRoute 7 north of Vergennes, to 2777 across from the new Shell Station and McDonalds. |
|---|
| Lot Description, Landscaped, Major Road Frontage |
| Garage & Parking Attached, Finished, Garage, On-Site, Parking Spaces 1 - 10, Unassigned |
| Road Frontage 340 | Water Access |
|---|---|
| Suitable UseCommercial, Residential | Water Type |
| Driveway Paved, Crushed/Stone | Water Body |
| Flood Zone No | Zoning HC, RA, Conservation |
| School District Addison Northwest | Middle Vergennes UHSD #5 |
|---|---|
| Elementary Ferrisburgh Central School | High Vergennes UHSD #5 |
| Heat Fuel Oil | Excluded lifts could be purchased separately |
|---|---|
| Heating/Cool None, Hot Air | Negotiable |
| Sewer 1000 Gallon, Septic, Mound, Septic | Parcel Access ROW |
| Water Public, Drilled Well | ROW for Other Parcel |
| Water Heater Gas-Lp/Bottle | Financing |
| Cable Co | Documents Plot Plan, Deed |
| Electric 200 Amp, Circuit Breaker(s), 3 Phase, On-Site | Tax ID 228-073-10259 |

† The remarks published on this webpage originate from Listed By Nancy Larrow of BHHS Vermont Realty Group/Vergennes via the PrimeMLS IDX Program and do not represent the views and opinions of Coldwell Banker Hickok & Boardman. Coldwell Banker Hickok & Boardman cannot be held responsible for possible violations of copyright resulting from the posting of any data from the PrimeMLS IDX Program.

 Back to Search Results
Back to Search Results










