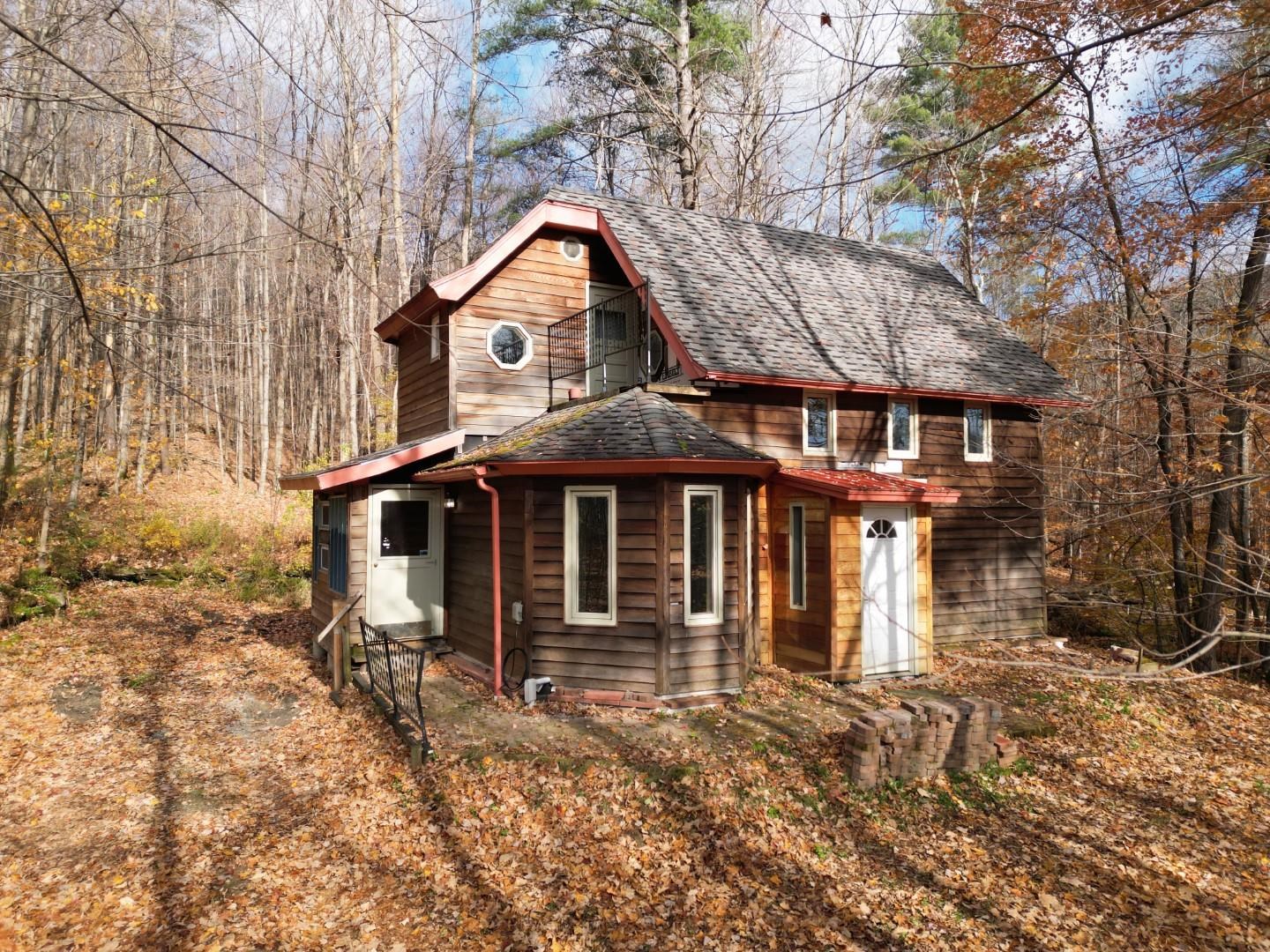Sold Status
$229,000 Sold Price
House Type
3 Beds
1 Baths
1,622 Sqft
Sold By BHHS Vermont Realty Group/S Burlington
Similar Properties for Sale
Request a Showing or More Info

Call: 802-863-1500
Mortgage Provider
Mortgage Calculator
$
$ Taxes
$ Principal & Interest
$
This calculation is based on a rough estimate. Every person's situation is different. Be sure to consult with a mortgage advisor on your specific needs.
Addison County
Wonderful North Ferrisburgh Location! Come visit this three bedroom, one bath home located on a large level lot. Enter through the mudroom which sits between the home and the attached 2 car garage. Bright eat-in kitchen is on the back of the home and the living room with large picture window looks to the west. Three bedrooms and an updated bathroom complete the main level of the home. The basement is great for a workshop or storage and also features 2 finished rooms for music, crafts, etc. Or, better yet, go outside! A back deck sits off the kitchen and offers a 300 sq ft fenced-in yard perfect for your pets. Reap the rewards of years of gardening and enjoy the grapes, black and red raspberries, rhubarb, asparagus as well as the medicinal herbs in the front including yarrow, motherwort, St John’s wort, chamomile, comfrey and lavender. Whether you are heading north or south, this property offers easy access to route 7 and is also a quick trip to Kingsland Bay and Mount Philo. †
Property Location
Property Details
| Sold Price $229,000 | Sold Date May 18th, 2018 | |
|---|---|---|
| List Price $229,000 | Total Rooms 7 | List Date Mar 26th, 2018 |
| Cooperation Fee Unknown | Lot Size 0.78 Acres | Taxes $3,168 |
| MLS# 4682441 | Days on Market 2434 Days | Tax Year 2018 |
| Type House | Stories 1 | Road Frontage 120 |
| Bedrooms 3 | Style Ranch | Water Frontage |
| Full Bathrooms 1 | Finished 1,622 Sqft | Construction No, Existing |
| 3/4 Bathrooms 0 | Above Grade 1,248 Sqft | Seasonal No |
| Half Bathrooms 0 | Below Grade 374 Sqft | Year Built 1969 |
| 1/4 Bathrooms 0 | Garage Size 2 Car | County Addison |
| Interior FeaturesKitchen/Dining, Natural Light, Walk-in Pantry |
|---|
| Equipment & AppliancesWasher, Freezer, Refrigerator, Range-Gas, Exhaust Hood, Dryer, CO Detector, Satellite Dish, Smoke Detector |
| Kitchen 8' x 14', 1st Floor | Dining Room 11'6" x 13', 1st Floor | Bedroom 11'6" x 12'7", 1st Floor |
|---|---|---|
| Bedroom 11'6" x 16'8", 1st Floor | Bedroom 10'6" x 11'6", 1st Floor | Living Room 11'6" x 22'6", 1st Floor |
| Rec Room 11' x 17', Basement | Rec Room 11' x 17', Basement |
| ConstructionWood Frame, Steel Frame |
|---|
| BasementWalk-up, Bulkhead, Interior Stairs, Partially Finished, Exterior Stairs, Storage Space, Concrete, Storage Space |
| Exterior FeaturesDeck, Fence - Full, Garden Space |
| Exterior Vinyl Siding | Disability Features One-Level Home, 1st Floor Bedroom, 1st Floor Full Bathrm, One-Level Home |
|---|---|
| Foundation Concrete | House Color Blue |
| Floors Vinyl, Hardwood | Building Certifications |
| Roof Shingle-Asphalt | HERS Index |
| DirectionsFrom the South- Take Route 7 North, just before Dakin Farm turn left onto Quaker Street. From the North- Take Route 7 South, turn right immediately after Dakin Farm on to Quaker Street. House is on the Right just before the road curves left. See sign. |
|---|
| Lot Description, Level, Country Setting, Rural Setting |
| Garage & Parking Attached, Auto Open, Direct Entry, Driveway, Garage |
| Road Frontage 120 | Water Access |
|---|---|
| Suitable UseResidential | Water Type |
| Driveway Dirt, Gravel | Water Body |
| Flood Zone No | Zoning Rural Res |
| School District Addison Northwest | Middle Vergennes UHSD #5 |
|---|---|
| Elementary Ferrisburgh Central School | High Vergennes UHSD #5 |
| Heat Fuel Oil | Excluded |
|---|---|
| Heating/Cool None, Multi Zone, Hot Water, Hot Air, Baseboard, Programmable Thermostat | Negotiable |
| Sewer Septic, Grey Water, Private | Parcel Access ROW No |
| Water Dug Well, Private | ROW for Other Parcel No |
| Water Heater Oil | Financing |
| Cable Co Xfiniti | Documents Plot Plan, Property Disclosure, Deed, Tax Map |
| Electric 100 Amp, Circuit Breaker(s) | Tax ID 228-073-11112 |

† The remarks published on this webpage originate from Listed By Danelle Birong of The Real Estate Company of Vermont, LLC via the PrimeMLS IDX Program and do not represent the views and opinions of Coldwell Banker Hickok & Boardman. Coldwell Banker Hickok & Boardman cannot be held responsible for possible violations of copyright resulting from the posting of any data from the PrimeMLS IDX Program.

 Back to Search Results
Back to Search Results










