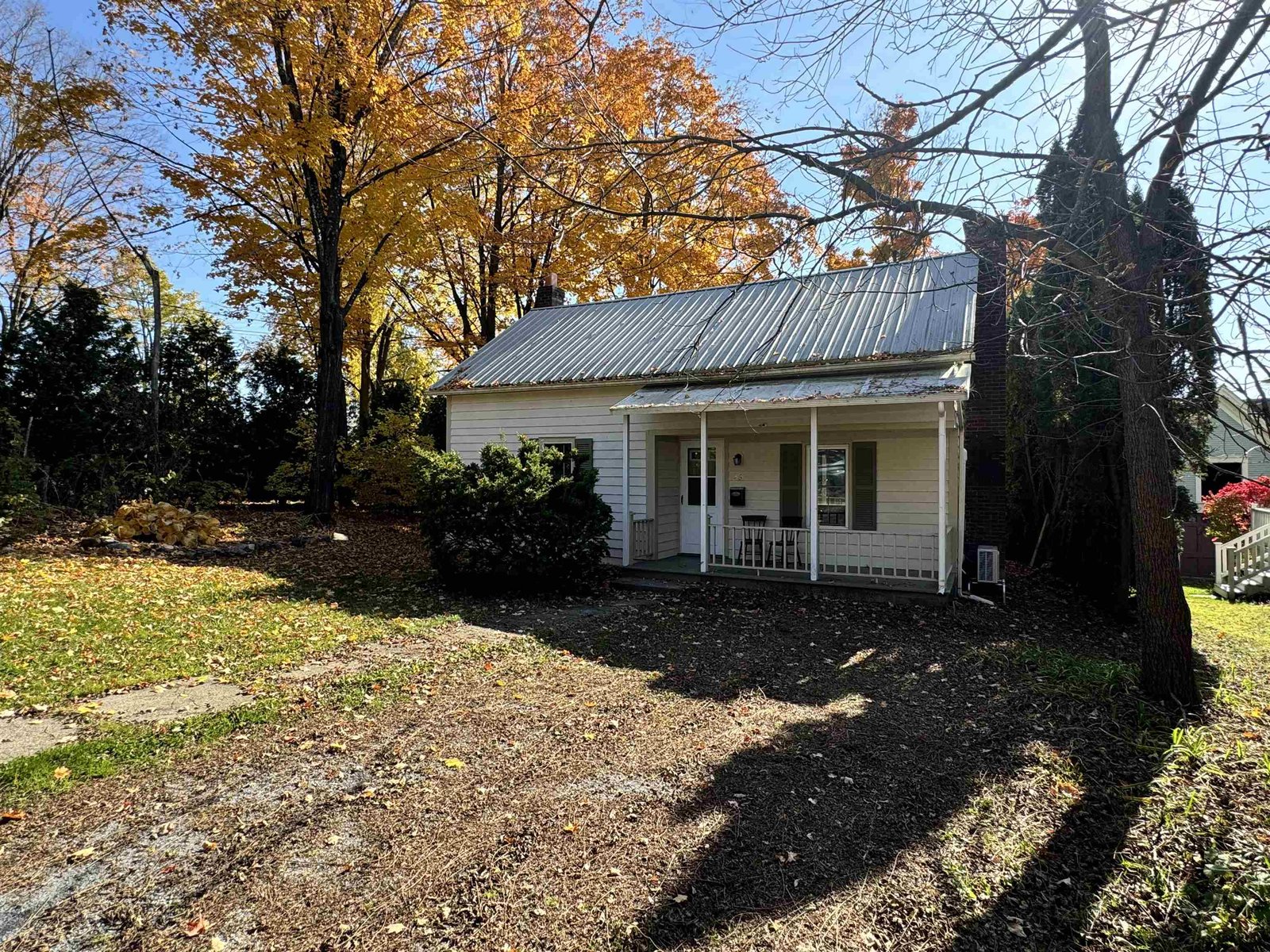Sold Status
$285,000 Sold Price
House Type
3 Beds
2 Baths
1,568 Sqft
Sold By BHHS Vermont Realty Group/Vergennes
Similar Properties for Sale
Request a Showing or More Info

Call: 802-863-1500
Mortgage Provider
Mortgage Calculator
$
$ Taxes
$ Principal & Interest
$
This calculation is based on a rough estimate. Every person's situation is different. Be sure to consult with a mortgage advisor on your specific needs.
Addison County
Impeccably maintained ranch sitting on the banks of Otter Creek. 1.4 acres of beautifully landscaped high, dry land roll down to the river. Relax as you fish off your dock, and watch the wildlife pass, or hop in your boat and cruise 7 miles down to the open waters of Lake Champlain. This meticulously Mmaintained double wide has and open floor plan through the kitchen, dining and living room including skylights which provide an abundance of natural light throughout. You will find a large master suite with walk-in shower and soaking tub plus two additional bedrooms and another full bath. The master boasts a screened in porch, and off the living room is a full length porch that faces the river. Just off the back deck is a tiny cabin for guests. Docks, shed, outbuilding, two car garage and cabin all included! Located just outside historic Vergennes and easy commute to Burlington or Middlebury. †
Property Location
Property Details
| Sold Price $285,000 | Sold Date Jul 22nd, 2020 | |
|---|---|---|
| List Price $299,000 | Total Rooms 6 | List Date Jun 1st, 2020 |
| Cooperation Fee Unknown | Lot Size 1.4 Acres | Taxes $4,177 |
| MLS# 4808276 | Days on Market 1634 Days | Tax Year 2020 |
| Type House | Stories 1 | Road Frontage 220 |
| Bedrooms 3 | Style Double Wide | Water Frontage |
| Full Bathrooms 2 | Finished 1,568 Sqft | Construction No, Existing |
| 3/4 Bathrooms 0 | Above Grade 1,568 Sqft | Seasonal No |
| Half Bathrooms 0 | Below Grade 0 Sqft | Year Built 2001 |
| 1/4 Bathrooms 0 | Garage Size 3 Car | County Addison |
| Interior FeaturesCeiling Fan, Dining Area, Kitchen/Dining, Laundry Hook-ups, Primary BR w/ BA, Natural Light, Skylight, Vaulted Ceiling, Walk-in Closet, Laundry - 1st Floor |
|---|
| Equipment & AppliancesRange-Gas, Washer, Microwave, Dishwasher, Refrigerator, Dryer, Smoke Detector, CO Detector |
| Kitchen/Dining 28 X 12, 1st Floor | Living Room 21 X 13, 1st Floor | Primary Bedroom 15 X 14, 1st Floor |
|---|---|---|
| Bedroom 13 X 9, 1st Floor | Bedroom 10 X 13, 1st Floor | Utility Room 17 X 8, 1st Floor |
| ConstructionWood Frame |
|---|
| Basement |
| Exterior FeaturesDocks, Garden Space, Guest House, Natural Shade, Outbuilding, Porch - Covered, Shed, Storage |
| Exterior Vinyl Siding | Disability Features |
|---|---|
| Foundation Slab w/Frst Wall | House Color Beige |
| Floors Vinyl, Carpet | Building Certifications |
| Roof Shingle-Asphalt | HERS Index |
| DirectionsFrom downtown Vergennes, south on 22A. Right on Panton Rd, right on Basin Harbord Rd, 1/4 mile to Sleepy Hollow late on right. 3rd house on right, see sign. |
|---|
| Lot DescriptionNo, View, Water View, Secluded, Wooded, Level, Landscaped, Country Setting, Wooded |
| Garage & Parking Detached, , Driveway, Garage, Off Street |
| Road Frontage 220 | Water Access |
|---|---|
| Suitable Use | Water Type |
| Driveway Circular, Gravel, Crushed/Stone | Water Body |
| Flood Zone Unknown | Zoning Residential |
| School District Vergennes UHSD 44 | Middle Vergennes UHSD #5 |
|---|---|
| Elementary Ferrisburgh Central School | High Vergennes UHSD #5 |
| Heat Fuel Oil | Excluded |
|---|---|
| Heating/Cool None, Hot Air | Negotiable |
| Sewer Septic, Leach Field | Parcel Access ROW |
| Water Public | ROW for Other Parcel |
| Water Heater Electric | Financing |
| Cable Co Direct TV | Documents |
| Electric Circuit Breaker(s) | Tax ID 228-073-11022 |

† The remarks published on this webpage originate from Listed By Flex Realty Group of Flex Realty via the PrimeMLS IDX Program and do not represent the views and opinions of Coldwell Banker Hickok & Boardman. Coldwell Banker Hickok & Boardman cannot be held responsible for possible violations of copyright resulting from the posting of any data from the PrimeMLS IDX Program.

 Back to Search Results
Back to Search Results










