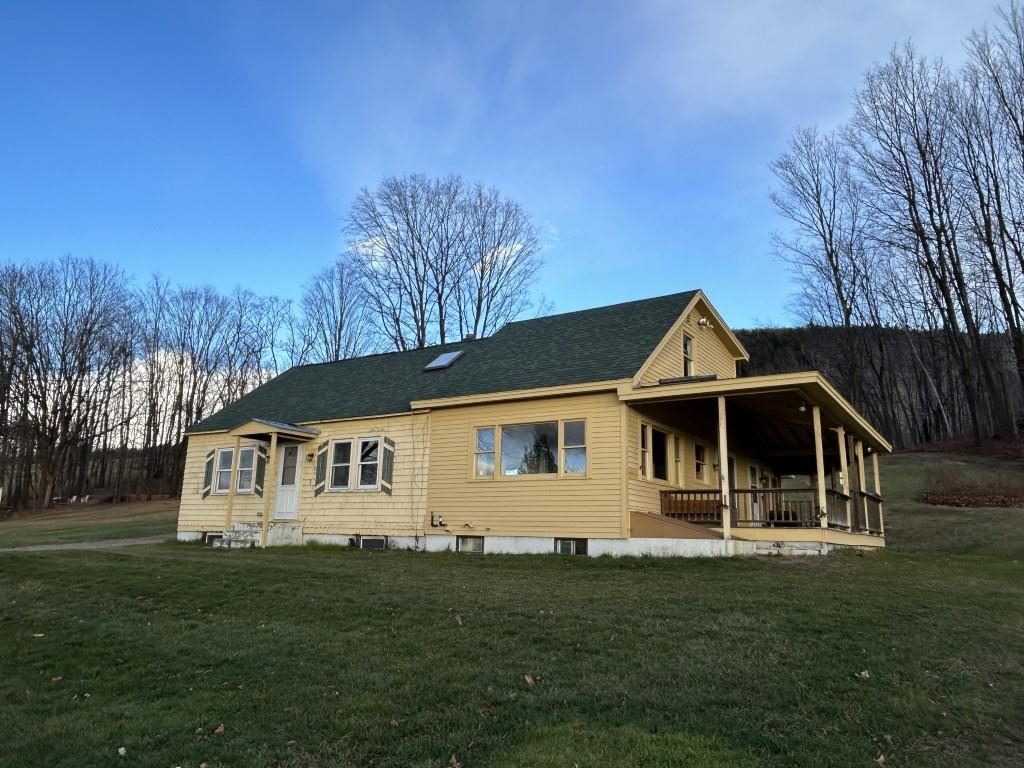Sold Status
$289,000 Sold Price
House Type
4 Beds
1 Baths
1,476 Sqft
Sold By
Similar Properties for Sale
Request a Showing or More Info

Call: 802-863-1500
Mortgage Provider
Mortgage Calculator
$
$ Taxes
$ Principal & Interest
$
This calculation is based on a rough estimate. Every person's situation is different. Be sure to consult with a mortgage advisor on your specific needs.
Addison County
Set back off the road on 10+ acres, this home offers 4 bedrooms and 1 full baths. Located just 30 minutes from Burlington and offering peace and serenity. An open concept floor plan with eat-in kitchen and living room. A 2 car garage and a large new shed allows you plenty of storage space while an efficient pellet stove helps to keep heating costs low. The basement would be perfect to finish having tall ceilings and a full sliding door to the backyard. The large backyard is surrounded by trees for privacy and leads down to a Lewis Creek. Kids will love fishing in the creek and exploring. †
Property Location
Property Details
| Sold Price $289,000 | Sold Date Jul 20th, 2016 | |
|---|---|---|
| List Price $319,000 | Total Rooms 8 | List Date Mar 17th, 2016 |
| Cooperation Fee Unknown | Lot Size 10.78 Acres | Taxes $4,991 |
| MLS# 4476974 | Days on Market 3184 Days | Tax Year 2015 |
| Type House | Stories 2 | Road Frontage |
| Bedrooms 4 | Style Cape | Water Frontage |
| Full Bathrooms 1 | Finished 1,476 Sqft | Construction Existing |
| 3/4 Bathrooms 0 | Above Grade 1,476 Sqft | Seasonal No |
| Half Bathrooms 0 | Below Grade 0 Sqft | Year Built 1995 |
| 1/4 Bathrooms | Garage Size 2 Car | County Addison |
| Interior FeaturesKitchen - Eat-in, Smoke Det-Battery Powered, Ceiling Fan, Kitchen/Family, 1 Stove |
|---|
| Equipment & AppliancesRange-Electric, Washer, Dishwasher, Disposal, Microwave, Dryer, Refrigerator, Kitchen Island, Window Treatment |
| ConstructionWood Frame, Modular Prefab |
|---|
| BasementWalkout, Unfinished, Interior Stairs, Full |
| Exterior FeaturesShed, Window Screens, Deck |
| Exterior Vinyl | Disability Features |
|---|---|
| Foundation Concrete | House Color tan |
| Floors Vinyl, Carpet, Hardwood, Laminate | Building Certifications |
| Roof Shingle-Asphalt | HERS Index |
| DirectionsHead south on Mount Philo Road to the end in North Ferrisburgh. Driveway is located across Old Hollow Road from Mount Philo |
|---|
| Lot DescriptionLevel, Country Setting, Rural Setting |
| Garage & Parking Attached, 2 Parking Spaces |
| Road Frontage | Water Access |
|---|---|
| Suitable Use | Water Type |
| Driveway Crushed/Stone | Water Body |
| Flood Zone No | Zoning RES |
| School District Ferrisburg School District | Middle Vergennes UHSD #5 |
|---|---|
| Elementary Ferrisburgh Central School | High Vergennes UHSD #5 |
| Heat Fuel Wood Pellets, Pellet | Excluded |
|---|---|
| Heating/Cool Stove, Hot Water, Baseboard | Negotiable |
| Sewer Septic, Leach Field | Parcel Access ROW Yes |
| Water Shared, Drilled Well | ROW for Other Parcel |
| Water Heater Owned | Financing Conventional |
| Cable Co | Documents Other |
| Electric Circuit Breaker(s) | Tax ID 228-073-11141 |

† The remarks published on this webpage originate from Listed By Kristin Foley of Flat Fee Real Estate via the PrimeMLS IDX Program and do not represent the views and opinions of Coldwell Banker Hickok & Boardman. Coldwell Banker Hickok & Boardman cannot be held responsible for possible violations of copyright resulting from the posting of any data from the PrimeMLS IDX Program.

 Back to Search Results
Back to Search Results










