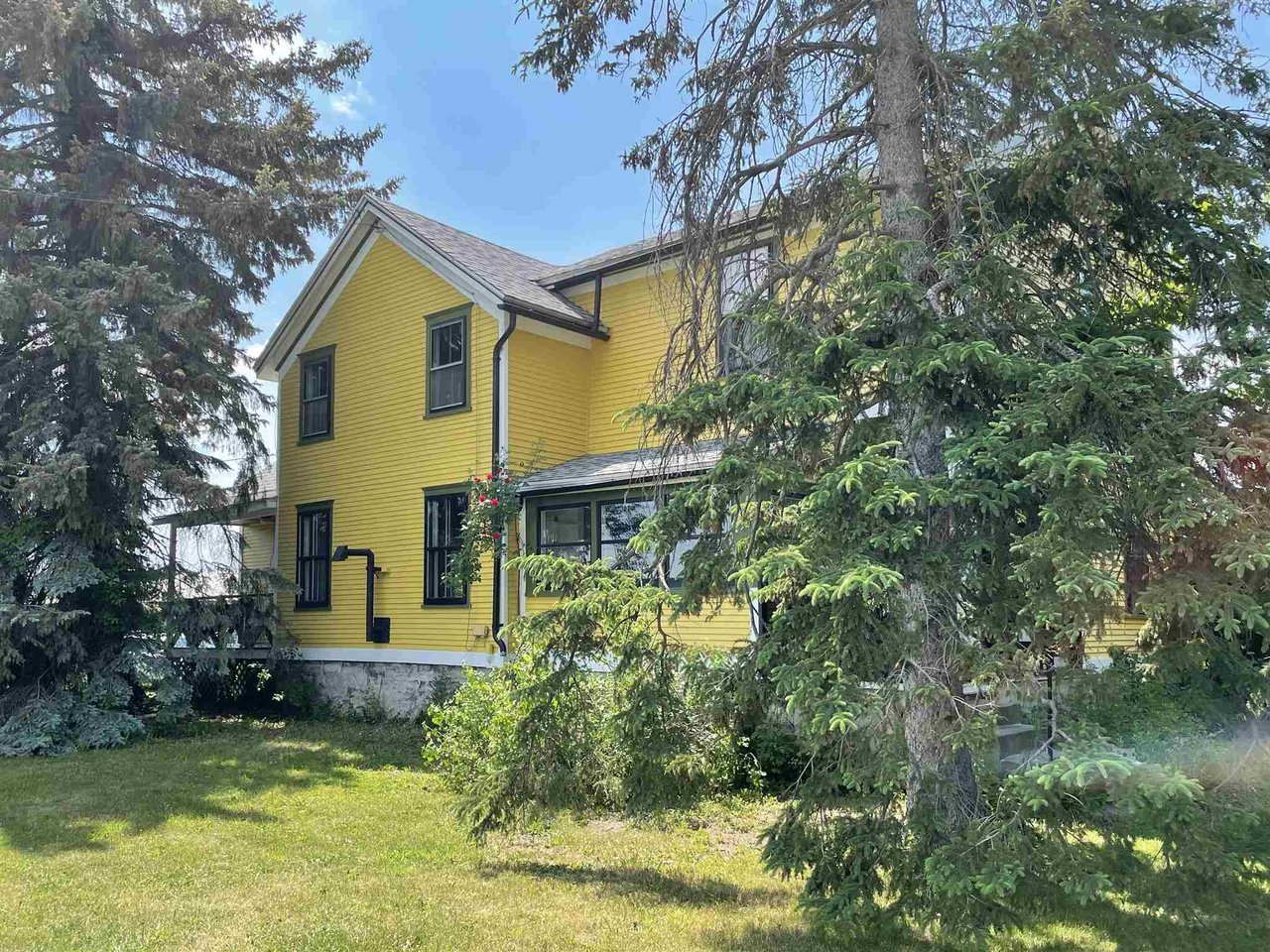Sold Status
$285,000 Sold Price
House Type
3 Beds
2 Baths
1,849 Sqft
Sold By Champlain Valley Properties
Similar Properties for Sale
Request a Showing or More Info

Call: 802-863-1500
Mortgage Provider
Mortgage Calculator
$
$ Taxes
$ Principal & Interest
$
This calculation is based on a rough estimate. Every person's situation is different. Be sure to consult with a mortgage advisor on your specific needs.
Addison County
This vintage farmhouse with western mountain views is full of old home charm and creative spaces. Enter into the large converted porch that has been transformed into a huge mudroom. The kitchen boasts unique 1950s metal cabinets, built-in wood cabinetry, and a farmhouse style porcelain sink. The library sits off the kitchen and flows into the living room with a pellet stove to keep you warm. A large open family room, dining area, and ¾ bath complete this level. The 2nd floor features three bedrooms, a full bath, and a large landing. The 0.50-acre lot offers a vast amount of fruit including black raspberries, concord grapes, apricots, and blueberries to name a few. The arbor entering into the back yard is covered with kiwi fruit and foliage and leads to a backyard paradise with raised garden beds, paths, nature forts, and tree-framed sunset views over the Adirondacks. Fresh exterior painting, newer roof, and town water. Detached two story barn is great for additional storage with an attached garden shed. Easy commutes North and South as this property is located 20 miles from Burlington and 15 miles to Middlebury. Be sure to check out the 3D tour so that you can “walkthrough” the home. †
Property Location
Property Details
| Sold Price $285,000 | Sold Date Sep 1st, 2021 | |
|---|---|---|
| List Price $297,000 | Total Rooms 11 | List Date Jun 11th, 2021 |
| Cooperation Fee Unknown | Lot Size 0.5 Acres | Taxes $3,663 |
| MLS# 4866118 | Days on Market 1259 Days | Tax Year 2020 |
| Type House | Stories 2 | Road Frontage 155 |
| Bedrooms 3 | Style Farmhouse | Water Frontage |
| Full Bathrooms 1 | Finished 1,849 Sqft | Construction No, Existing |
| 3/4 Bathrooms 1 | Above Grade 1,849 Sqft | Seasonal No |
| Half Bathrooms 0 | Below Grade 0 Sqft | Year Built 1835 |
| 1/4 Bathrooms 0 | Garage Size 1 Car | County Addison |
| Interior FeaturesDining Area, Laundry - Basement, Smart Thermostat |
|---|
| Equipment & AppliancesCook Top-Gas, , Pellet Stove |
| Mudroom 7'x16', 1st Floor | Bath - 3/4 7'3"x5', 1st Floor | Kitchen 15'5"x12'5", 1st Floor |
|---|---|---|
| Library 13'5"x12'5", 1st Floor | Living Room 15'x11'5", 1st Floor | Family Room 11'5"x9'9", 1st Floor |
| Dining Room 8'x7'5"11'5"x12'9", 1st Floor | Bedroom 12'9"x13', 2nd Floor | Bedroom 13'x9'5", 2nd Floor |
| Bedroom 9'5"x15'5", 2nd Floor | Bath - Full 8'x7'8", 2nd Floor |
| ConstructionWood Frame |
|---|
| Basement, Unfinished, Sump Pump, Unfinished, Stairs - Basement |
| Exterior FeaturesBarn, Garden Space, Porch - Covered, Shed, Storage |
| Exterior Wood | Disability Features 1st Floor 3/4 Bathrm |
|---|---|
| Foundation Concrete | House Color Yellow |
| Floors Vinyl, Carpet, Hardwood | Building Certifications |
| Roof Shingle-Asphalt | HERS Index |
| DirectionsFrom Vergennes going North, house is just past the Town Clerk on the West side of the road. |
|---|
| Lot DescriptionNo, Mountain View, Landscaped |
| Garage & Parking Detached, , Driveway, Off Street |
| Road Frontage 155 | Water Access |
|---|---|
| Suitable UseResidential | Water Type |
| Driveway Gravel | Water Body |
| Flood Zone No | Zoning Residential |
| School District Addison Northwest | Middle Vergennes UHSD #5 |
|---|---|
| Elementary Ferrisburgh Central School | High Vergennes UHSD #5 |
| Heat Fuel Oil | Excluded Washer, Dryer, Freezer |
|---|---|
| Heating/Cool None, Radiator, Hot Water | Negotiable |
| Sewer 1000 Gallon, Leach Field, On-Site Septic Exists | Parcel Access ROW |
| Water Public | ROW for Other Parcel |
| Water Heater Owned, On Demand, Oil | Financing |
| Cable Co Xfinity | Documents Deed, Deed, Septic Report |
| Electric 100 Amp, Circuit Breaker(s) | Tax ID 228-073-10061 |

† The remarks published on this webpage originate from Listed By Tammy Petersen of The Real Estate Company of Vermont, LLC via the PrimeMLS IDX Program and do not represent the views and opinions of Coldwell Banker Hickok & Boardman. Coldwell Banker Hickok & Boardman cannot be held responsible for possible violations of copyright resulting from the posting of any data from the PrimeMLS IDX Program.

 Back to Search Results
Back to Search Results










