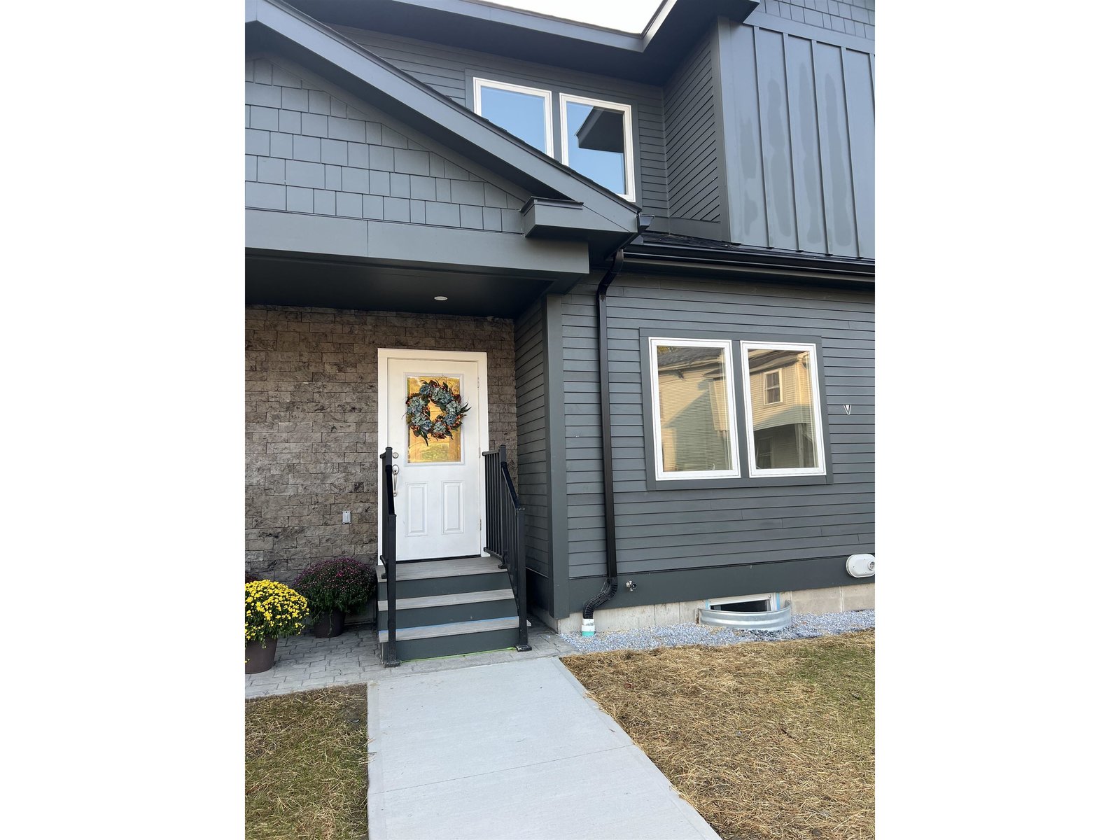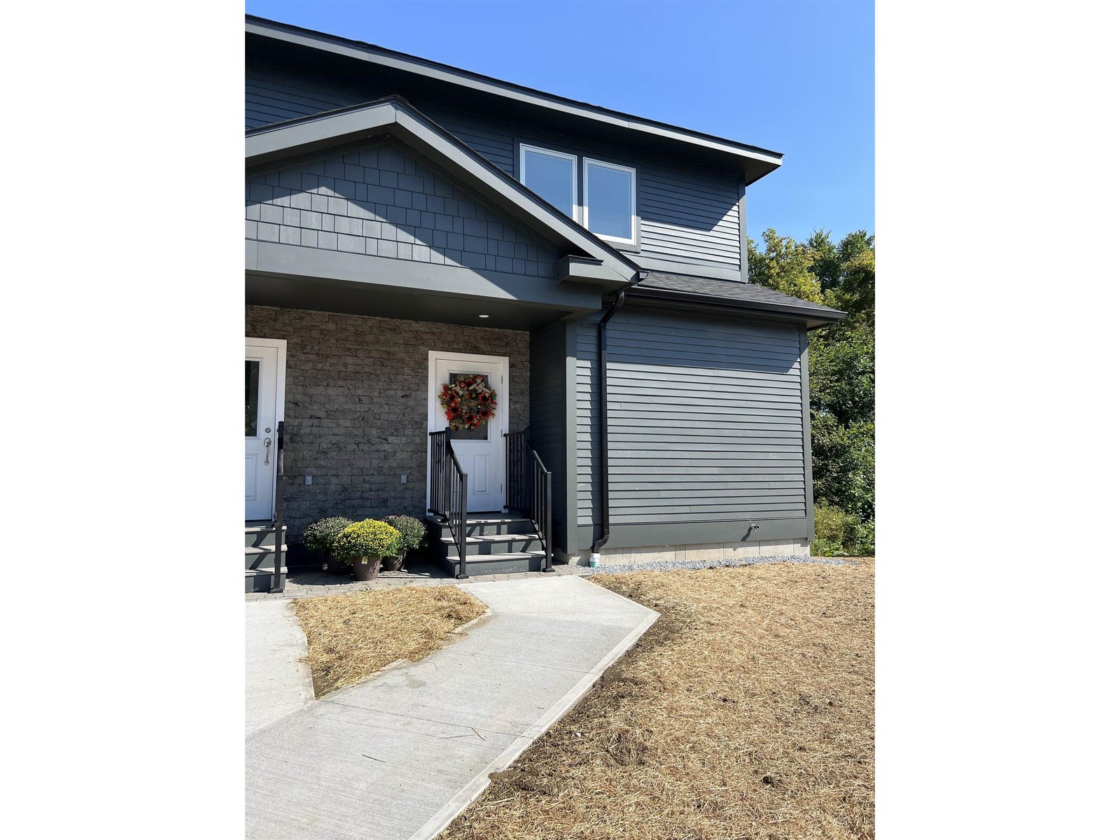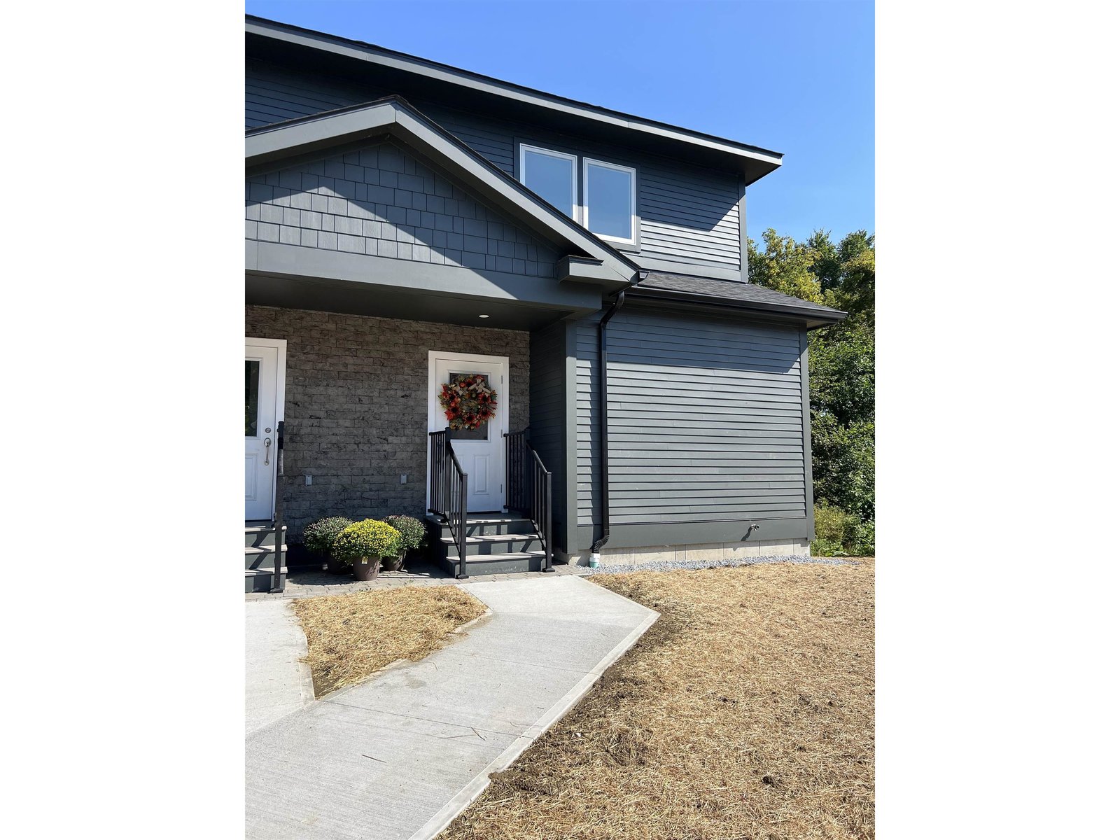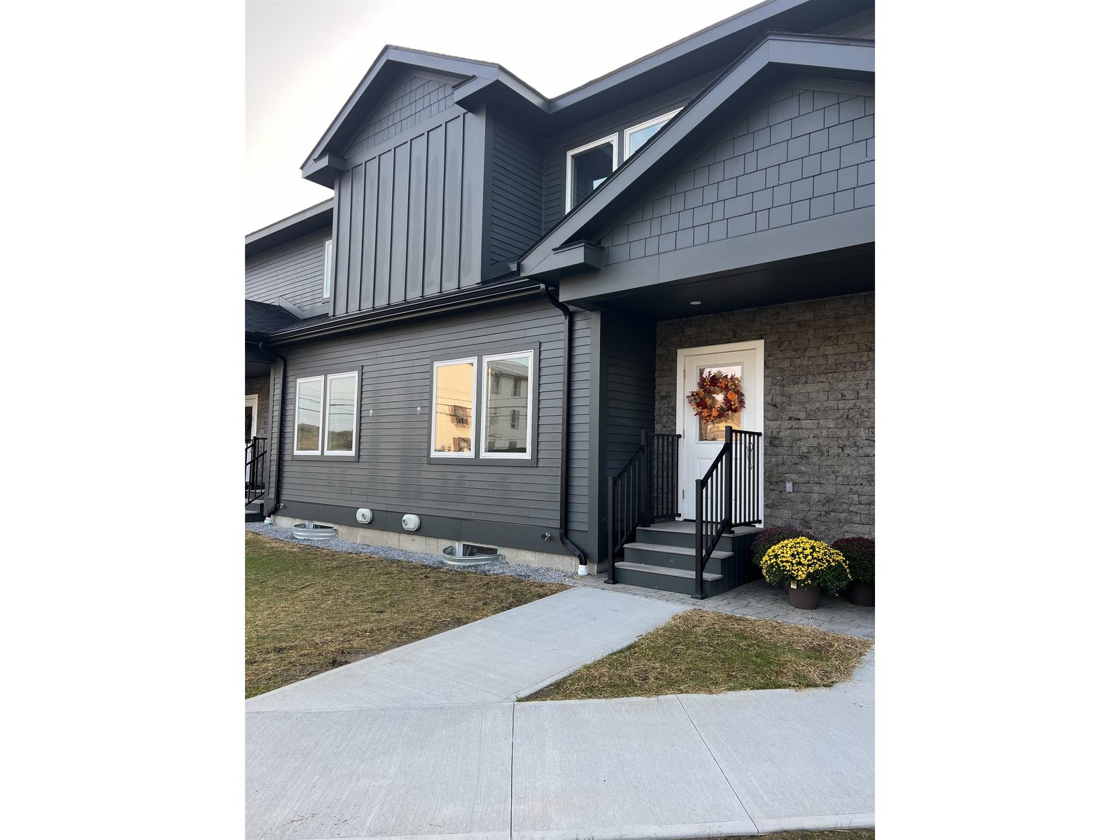Sold Status
$305,000 Sold Price
House Type
4 Beds
2 Baths
2,800 Sqft
Sold By
Similar Properties for Sale
Request a Showing or More Info

Call: 802-863-1500
Mortgage Provider
Mortgage Calculator
$
$ Taxes
$ Principal & Interest
$
This calculation is based on a rough estimate. Every person's situation is different. Be sure to consult with a mortgage advisor on your specific needs.
Addison County
Built in 1870, this spacious Victorian 4 bedroom / 2 bath farmhouse offers many charming details including 9ft ceilings, hard wood floors, pocket doors, wainscoting, large closets and two 3 season porches. Situated on 4.5 acres with mature trees and fruit orchard (with apple, plum and pear trees), pond and sugar shack, the home is ideally located halfway between Burlington and Middlebury. The eat-kitchen features a large pantry and lots of counter space. The flexible floor plan offers space for a playroom and a den. Great space above the barn for possible artist/writing studio or small business or hobby farm. Horse stalls in barn. This family home sits on a corner lot in a quiet neighborhood with an active neighborhood association and is in walking distance to trails at Mt. Philo and fishing at Lewis Creek. Priced $61K below town appraisal! †
Property Location
Property Details
| Sold Price $305,000 | Sold Date Jan 26th, 2015 | |
|---|---|---|
| List Price $349,000 | Total Rooms 10 | List Date Jul 14th, 2014 |
| Cooperation Fee Unknown | Lot Size 4.5 Acres | Taxes $6,570 |
| MLS# 4371005 | Days on Market 3783 Days | Tax Year 14-15 |
| Type House | Stories 2 | Road Frontage 902 |
| Bedrooms 4 | Style Historic Vintage, Victorian | Water Frontage |
| Full Bathrooms 1 | Finished 2,800 Sqft | Construction Existing |
| 3/4 Bathrooms 1 | Above Grade 2,800 Sqft | Seasonal No |
| Half Bathrooms 0 | Below Grade 0 Sqft | Year Built 1870 |
| 1/4 Bathrooms | Garage Size 2 Car | County Addison |
| Interior FeaturesKitchen, Living Room, Office/Study, Smoke Det-Battery Powered, Walk-in Pantry, Hearth, Ceiling Fan, Pantry, Blinds, Fireplace-Wood, Dining Area, Cable, DSL |
|---|
| Equipment & AppliancesWasher, Dishwasher, Disposal, Range-Gas, Refrigerator, Dryer, CO Detector, Dehumidifier, Smoke Detector |
| Primary Bedroom 13x17 2nd Floor | 2nd Bedroom 12x15 2nd Floor | 3rd Bedroom 15x15 2nd Floor |
|---|---|---|
| 4th Bedroom 11x12 2nd Floor | 5th Bedroom 12x13 1st Floor | Living Room 15x15 |
| Kitchen 10x16 | Dining Room 15x17 1st Floor | Family Room 11x13 1st Floor |
| Utility Room 6x21 1st Floor | 3/4 Bath 1st Floor | Full Bath 2nd Floor |
| ConstructionExisting |
|---|
| BasementInterior, Bulkhead, Interior Stairs, Full |
| Exterior FeaturesPorch, Other, Barn, Porch-Covered, Porch-Enclosed, Storm Windows |
| Exterior Aluminum | Disability Features 1st Floor 3 ft Doors, 1st Floor 3/4 Bathrm |
|---|---|
| Foundation Stone | House Color Red |
| Floors Vinyl, Carpet, Hardwood | Building Certifications |
| Roof Slate | HERS Index |
| DirectionsRte. 7 South to North Ferrisburgh, east on Old Hollow Rd., red house on left, corner of Old Hollow Rd. & Mt. Philo Rd. |
|---|
| Lot DescriptionFields, Pasture, Horse Prop, Village |
| Garage & Parking Detached, 4 Parking Spaces |
| Road Frontage 902 | Water Access |
|---|---|
| Suitable UseMaple Sugar, Horse/Animal Farm, Land:Mixed | Water Type |
| Driveway Paved | Water Body |
| Flood Zone No | Zoning Res |
| School District NA | Middle |
|---|---|
| Elementary Ferrisburgh Central School | High Vergennes UHSD #5 |
| Heat Fuel Oil | Excluded |
|---|---|
| Heating/Cool Hot Air | Negotiable |
| Sewer 1000 Gallon, Septic | Parcel Access ROW |
| Water Drilled Well, Dug Well, Purifier/Soft | ROW for Other Parcel |
| Water Heater Gas-Lp/Bottle, Owned | Financing |
| Cable Co Comcast | Documents |
| Electric 200 Amp, Circuit Breaker(s) | Tax ID 22807310151 |

† The remarks published on this webpage originate from Listed By of RE/MAX North Professionals via the PrimeMLS IDX Program and do not represent the views and opinions of Coldwell Banker Hickok & Boardman. Coldwell Banker Hickok & Boardman cannot be held responsible for possible violations of copyright resulting from the posting of any data from the PrimeMLS IDX Program.

 Back to Search Results
Back to Search Results










