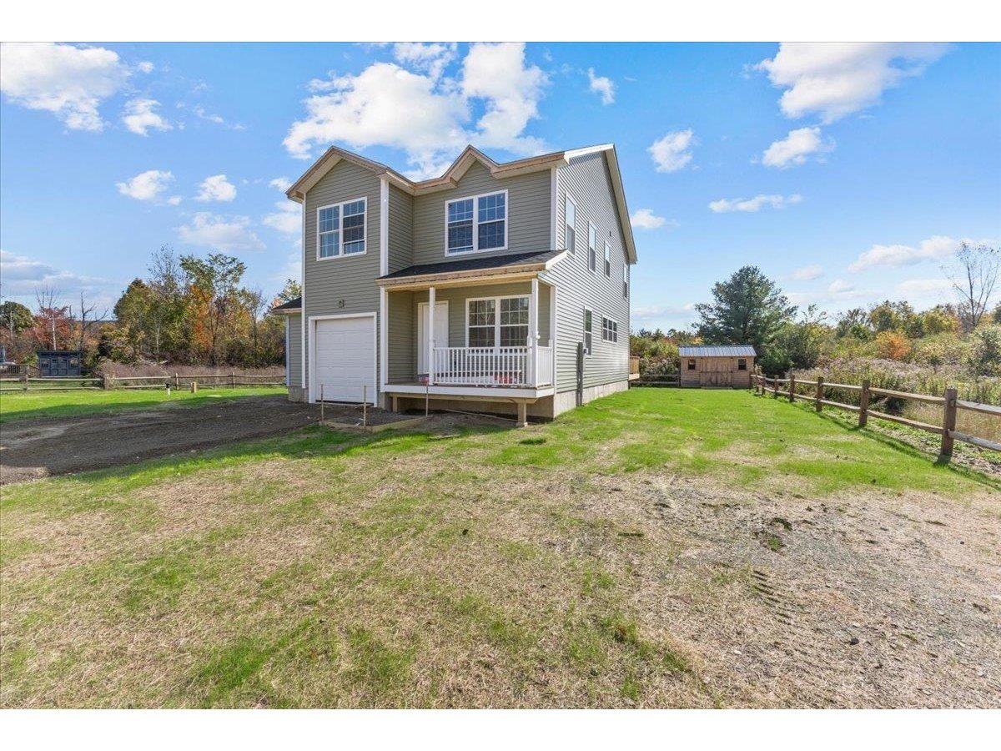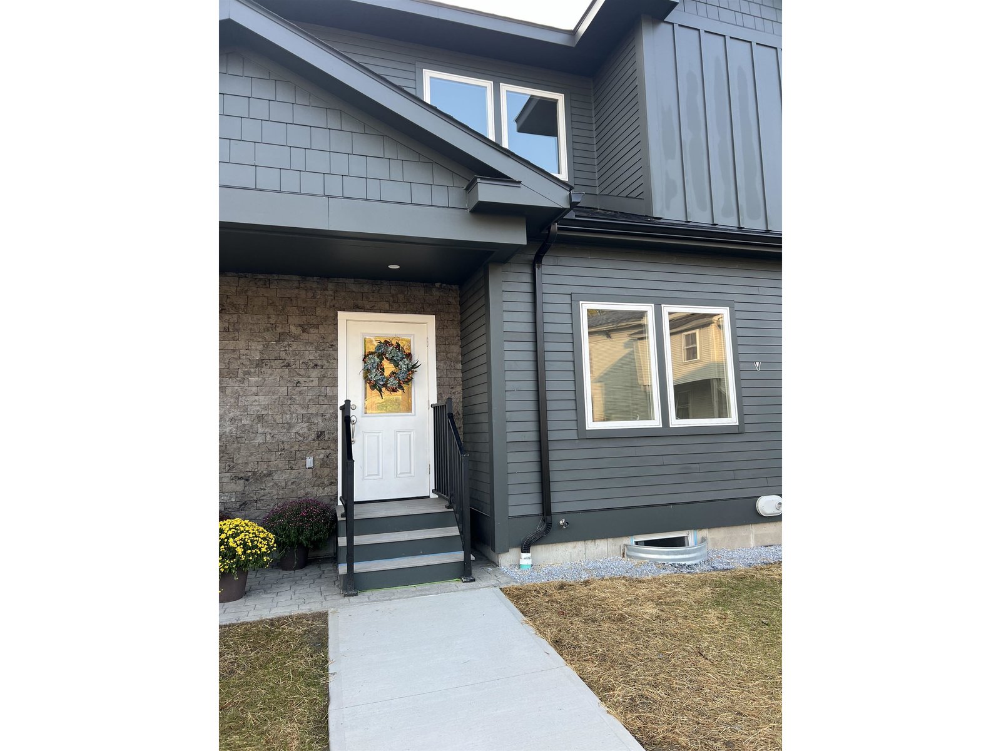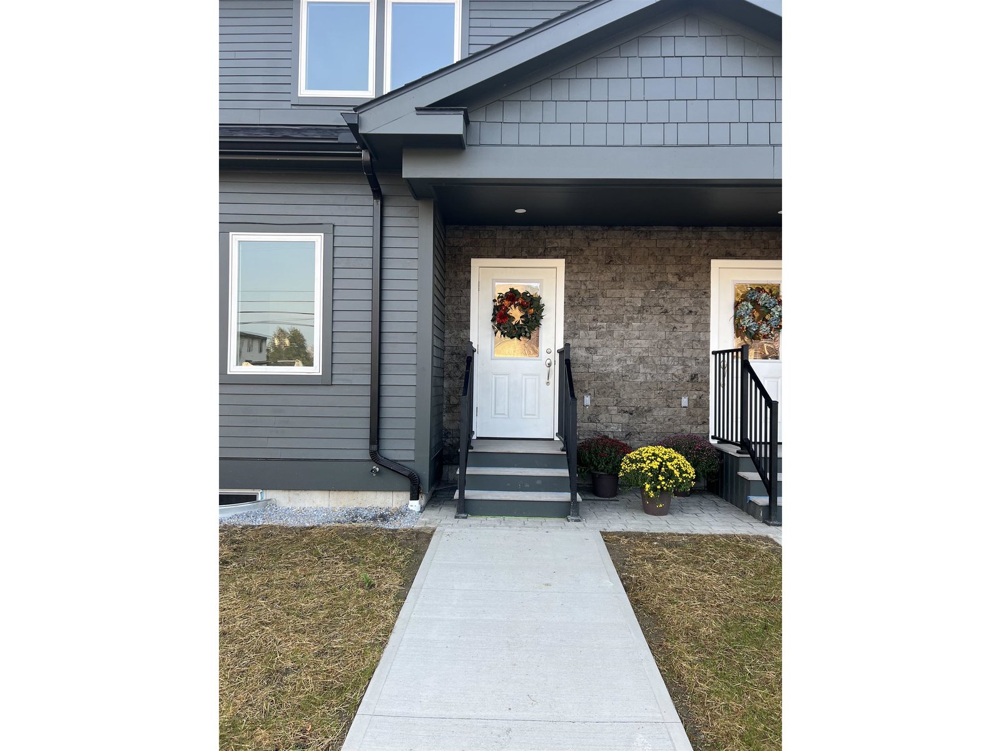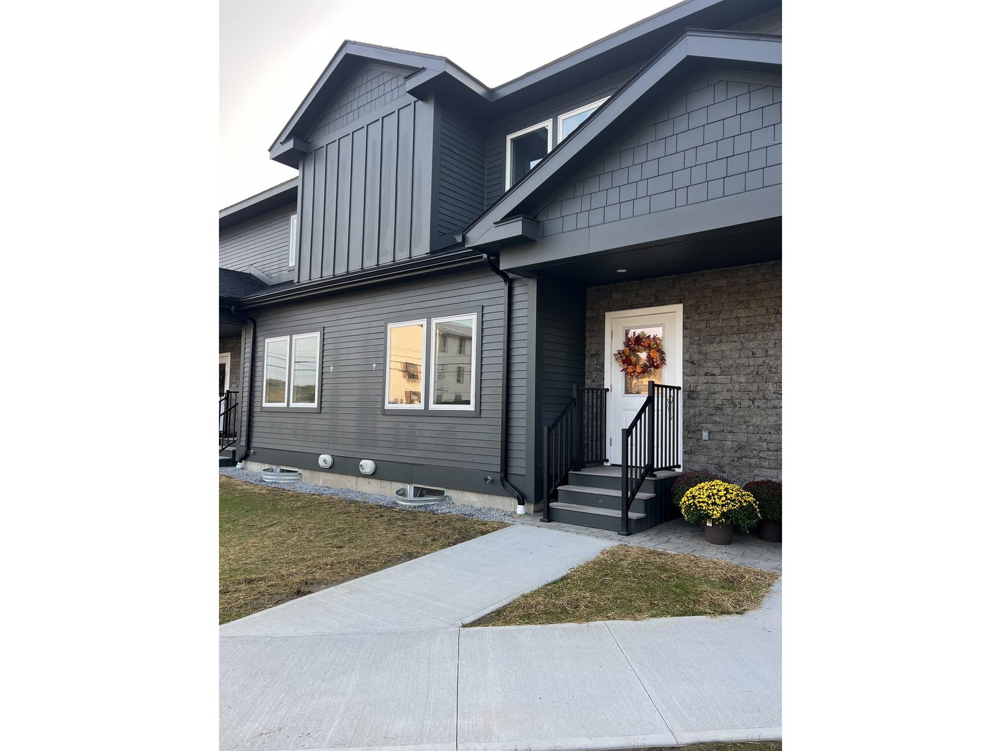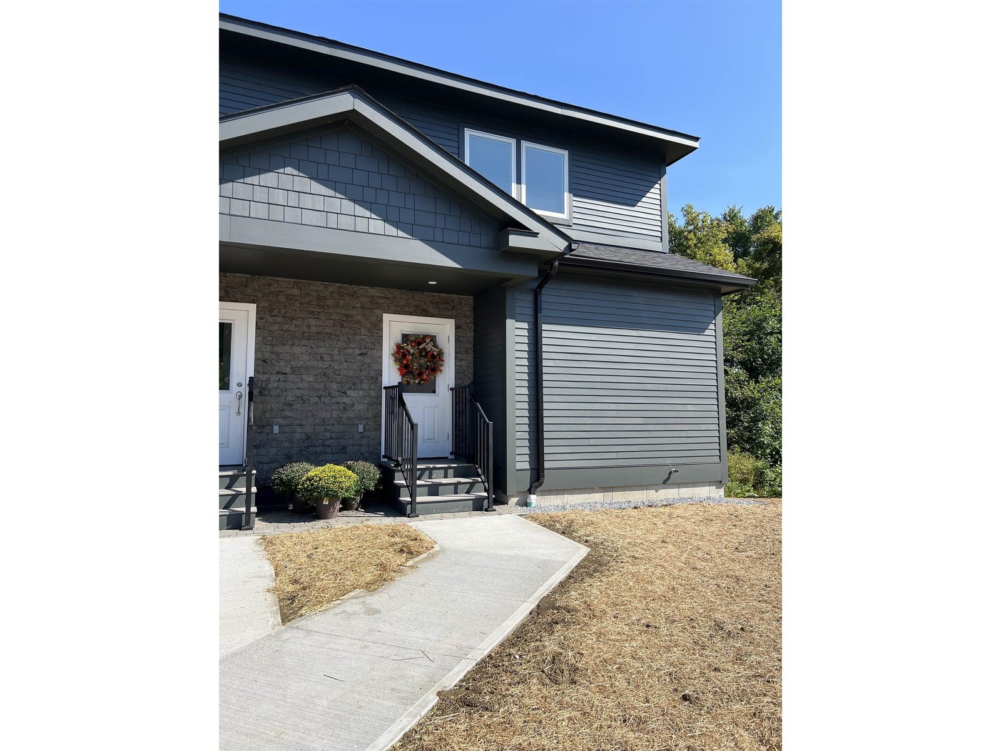3708 Shellhouse Mountain Road Ferrisburgh, Vermont 05456 MLS# 4940447
 Back to Search Results
Next Property
Back to Search Results
Next Property
Sold Status
$480,000 Sold Price
House Type
3 Beds
4 Baths
2,768 Sqft
Sold By RE/MAX North Professionals
Similar Properties for Sale
Request a Showing or More Info

Call: 802-863-1500
Mortgage Provider
Mortgage Calculator
$
$ Taxes
$ Principal & Interest
$
This calculation is based on a rough estimate. Every person's situation is different. Be sure to consult with a mortgage advisor on your specific needs.
Addison County
One of a kind property boasting impressive views of Lake Champlain while maintaining privacy and seclusion. The grounds offer many perennial gardens, a small pond, and abundant wildlife with plenty of space to spread out over 10 acres. Inside the home you'll find beautiful wood cased fireplaces, huge picture windows highlighting the view and plenty of space across three full living levels. New Furnace, New Oil tank, upgraded 200 amp electric, solid roof & foundation. 2 acre zoning presents opportunities for further development. There is so much to love about this property, showings begin Saturday 1/14 †
Property Location
Property Details
| Sold Price $480,000 | Sold Date Feb 28th, 2023 | |
|---|---|---|
| List Price $439,000 | Total Rooms 7 | List Date Jan 10th, 2023 |
| Cooperation Fee Unknown | Lot Size 10.2 Acres | Taxes $7,876 |
| MLS# 4940447 | Days on Market 681 Days | Tax Year 2022 |
| Type House | Stories 2 | Road Frontage 365 |
| Bedrooms 3 | Style Contemporary | Water Frontage |
| Full Bathrooms 2 | Finished 2,768 Sqft | Construction No, Existing |
| 3/4 Bathrooms 1 | Above Grade 2,198 Sqft | Seasonal No |
| Half Bathrooms 1 | Below Grade 570 Sqft | Year Built 1979 |
| 1/4 Bathrooms 0 | Garage Size 2 Car | County Addison |
| Interior FeaturesFireplaces - 3+, Primary BR w/ BA, Natural Woodwork, Laundry - 2nd Floor |
|---|
| Equipment & Appliances, Wall AC Units, , Forced Air |
| Kitchen/Dining 1st Floor | Family Room 1st Floor | Office/Study 1st Floor |
|---|---|---|
| Bath - 1/2 1st Floor | Primary BR Suite 2nd Floor | Bedroom 2nd Floor |
| Bedroom 2nd Floor | Bath - Full 2nd Floor | Bath - 3/4 Basement |
| ConstructionWood Frame |
|---|
| BasementWalkout, Climate Controlled, Concrete, Daylight, Partially Finished, Partially Finished, Walkout, Exterior Access |
| Exterior Features |
| Exterior Cedar | Disability Features |
|---|---|
| Foundation Poured Concrete | House Color Brown |
| Floors | Building Certifications |
| Roof Shingle-Architectural | HERS Index |
| Directions |
|---|
| Lot DescriptionNo, Secluded, Wooded, Sloping, Pond, View, Country Setting |
| Garage & Parking Attached, |
| Road Frontage 365 | Water Access |
|---|---|
| Suitable Use | Water Type Lake |
| Driveway Gravel | Water Body |
| Flood Zone No | Zoning Rural Residential 2 |
| School District Ferrisburg School District | Middle Vergennes UHSD #5 |
|---|---|
| Elementary Ferrisburgh Central School | High Vergennes UHSD #5 |
| Heat Fuel Oil | Excluded |
|---|---|
| Heating/Cool | Negotiable |
| Sewer On-Site Septic Exists | Parcel Access ROW No |
| Water Drilled Well | ROW for Other Parcel |
| Water Heater Electric | Financing |
| Cable Co Comcast | Documents |
| Electric Circuit Breaker(s), 200 Amp | Tax ID 228-073-10844 |

† The remarks published on this webpage originate from Listed By Emily Biron of RE/MAX North Professionals via the PrimeMLS IDX Program and do not represent the views and opinions of Coldwell Banker Hickok & Boardman. Coldwell Banker Hickok & Boardman cannot be held responsible for possible violations of copyright resulting from the posting of any data from the PrimeMLS IDX Program.

