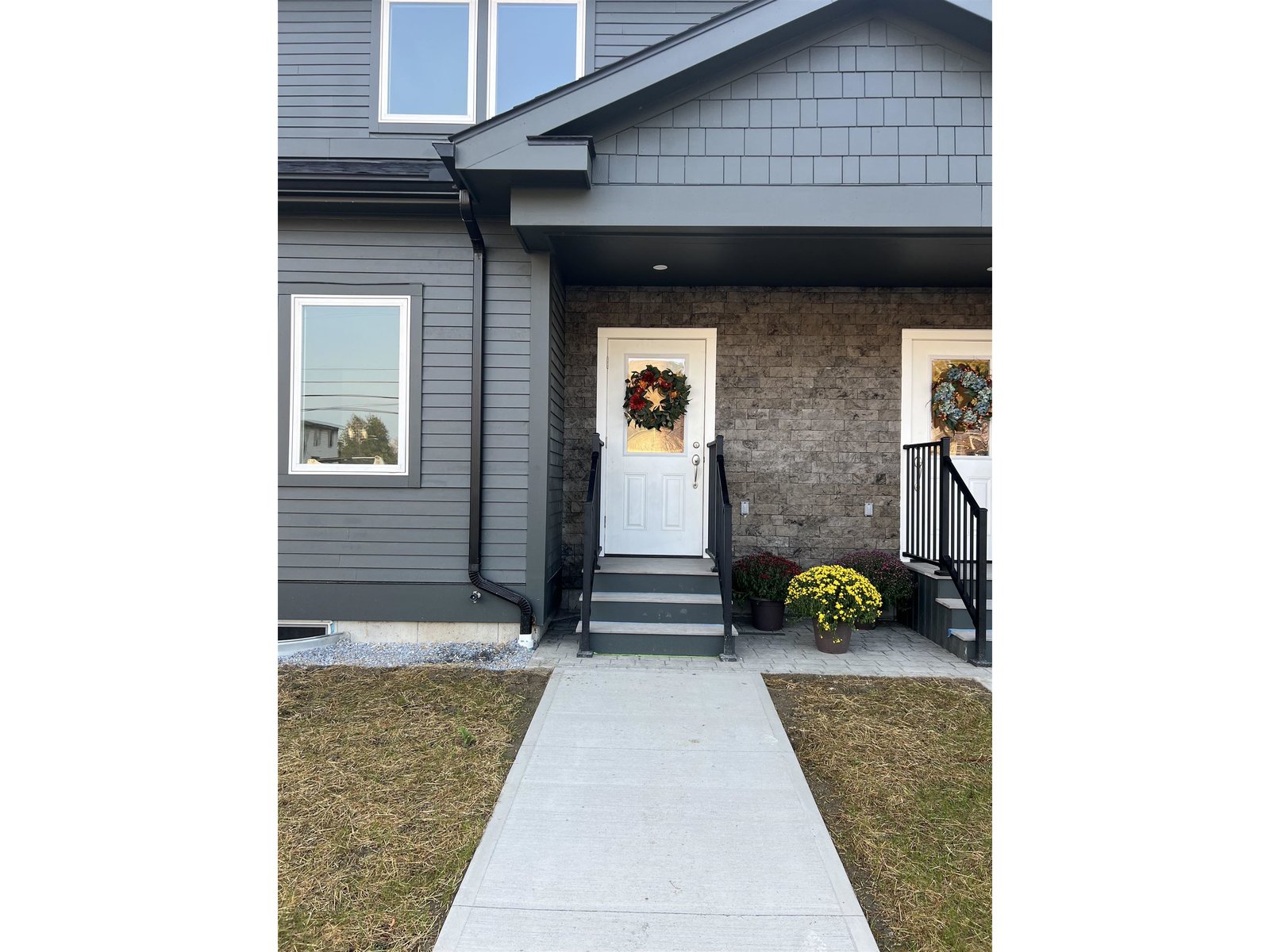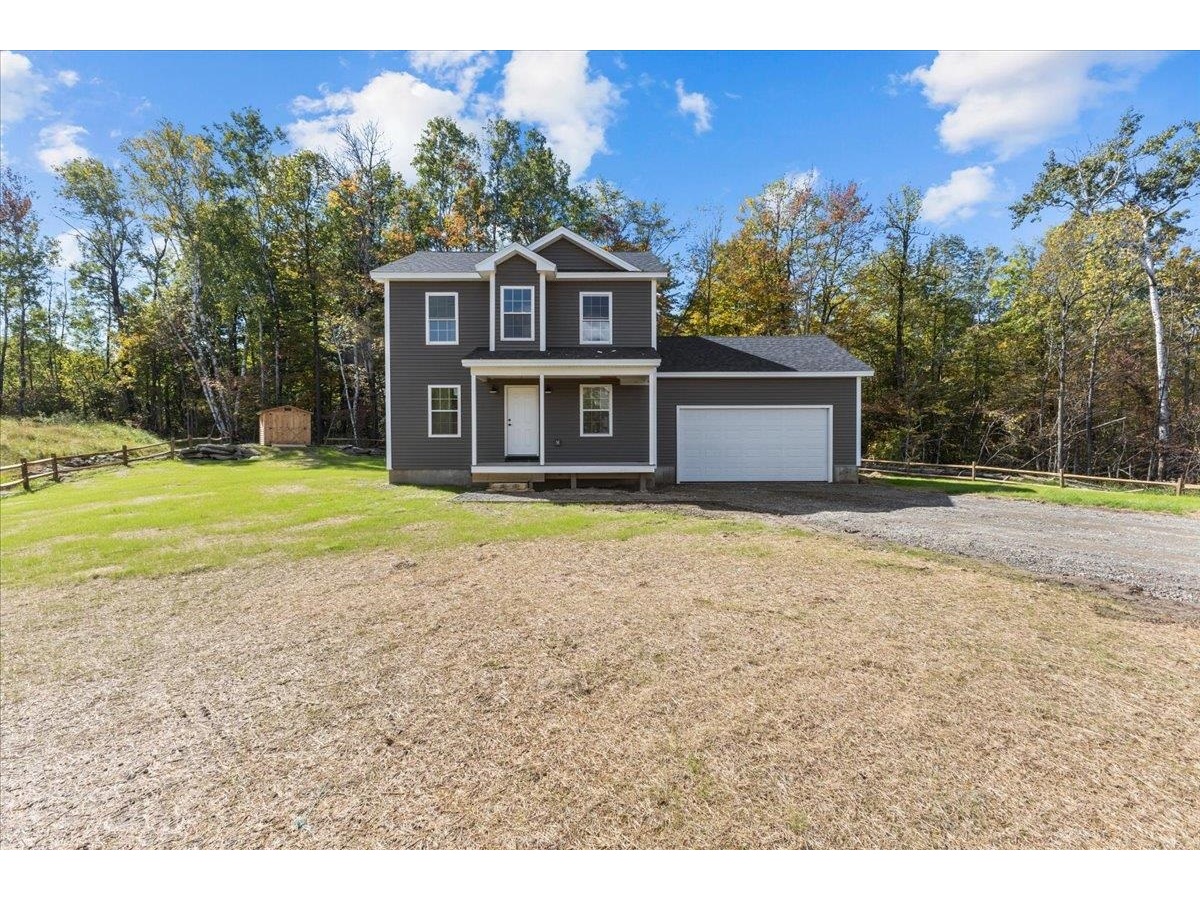Sold Status
$309,000 Sold Price
House Type
2 Beds
1 Baths
1,088 Sqft
Sold By Greentree Real Estate
Similar Properties for Sale
Request a Showing or More Info

Call: 802-863-1500
Mortgage Provider
Mortgage Calculator
$
$ Taxes
$ Principal & Interest
$
This calculation is based on a rough estimate. Every person's situation is different. Be sure to consult with a mortgage advisor on your specific needs.
Addison County
This sweet home has 200' on Otter Creek and has been completely remodeled in the last 2-3 years. The craftmanship of the built ins and paneled wainscoting give the home charm and character. The modern kitchen with stainless appliances and gleaming countertop make for the foundation of the open concept living area. Cozy up and read a book by the electric fireplace in the vaulted living room or turn your sunroom into a sleeping porch in the summer and listen to Otter Creek outside your windows.. The wraparound deck has plenty of space to entertain and the firepit is a great place to gather and tell stories. Put in a dock for your boat. This is a must see tranquil property. †
Property Location
Property Details
| Sold Price $309,000 | Sold Date Dec 30th, 2021 | |
|---|---|---|
| List Price $324,500 | Total Rooms 6 | List Date Oct 16th, 2021 |
| Cooperation Fee Unknown | Lot Size 1 Acres | Taxes $3,110 |
| MLS# 4887280 | Days on Market 1132 Days | Tax Year 2021 |
| Type House | Stories 1 | Road Frontage 182 |
| Bedrooms 2 | Style Ranch, Rural | Water Frontage 200 |
| Full Bathrooms 1 | Finished 1,088 Sqft | Construction No, Existing |
| 3/4 Bathrooms 0 | Above Grade 1,088 Sqft | Seasonal No |
| Half Bathrooms 0 | Below Grade 0 Sqft | Year Built 1972 |
| 1/4 Bathrooms 0 | Garage Size 1 Car | County Addison |
| Interior FeaturesCeiling Fan, Dining Area, Kitchen/Living, Natural Light, Vaulted Ceiling |
|---|
| Equipment & AppliancesRange-Electric, Microwave, Dishwasher, Exhaust Hood, Mini Split, Smoke Detector |
| Kitchen 12x11'9, 1st Floor | Living Room 18'3x14, 1st Floor | Bedroom 11'2x10'4, 1st Floor |
|---|---|---|
| Bedroom 11x11, 1st Floor | Sunroom 14'2x11, 1st Floor | Bath - Full 1st Floor |
| ConstructionWood Frame |
|---|
| Basement, Frost Wall, Crawl Space |
| Exterior FeaturesDeck, Garden Space, Natural Shade, Outbuilding |
| Exterior Vinyl Siding | Disability Features |
|---|---|
| Foundation Pier/Column | House Color blue |
| Floors Vinyl Plank | Building Certifications |
| Roof Metal | HERS Index |
| DirectionsFrom center of Vergennes go on Main Street cross bridge right onto Panton Road Right onto Basin Harbor Road Right onto Sleepy Hollow Lane home on right. |
|---|
| Lot Description, Water View, Waterfront, View, Waterfront-Paragon, Country Setting, Rural Setting |
| Garage & Parking Other, , Driveway, 4 Parking Spaces |
| Road Frontage 182 | Water Access |
|---|---|
| Suitable Use | Water Type Creek |
| Driveway Gravel | Water Body |
| Flood Zone Yes | Zoning shr |
| School District Addison Northwest | Middle Vergennes UHSD #5 |
|---|---|
| Elementary Ferrisburgh Central School | High Vergennes UHSD #5 |
| Heat Fuel Electric, Gas-LP/Bottle | Excluded |
|---|---|
| Heating/Cool Heat Pump, Heat Pump | Negotiable |
| Sewer 1000 Gallon, Grey Water, Concrete | Parcel Access ROW No |
| Water Public | ROW for Other Parcel No |
| Water Heater Electric, Owned | Financing |
| Cable Co dish available | Documents |
| Electric 100 Amp | Tax ID 228-073-10084 |

† The remarks published on this webpage originate from Listed By Nancy Larrow of BHHS Vermont Realty Group/Vergennes via the PrimeMLS IDX Program and do not represent the views and opinions of Coldwell Banker Hickok & Boardman. Coldwell Banker Hickok & Boardman cannot be held responsible for possible violations of copyright resulting from the posting of any data from the PrimeMLS IDX Program.

 Back to Search Results
Back to Search Results










